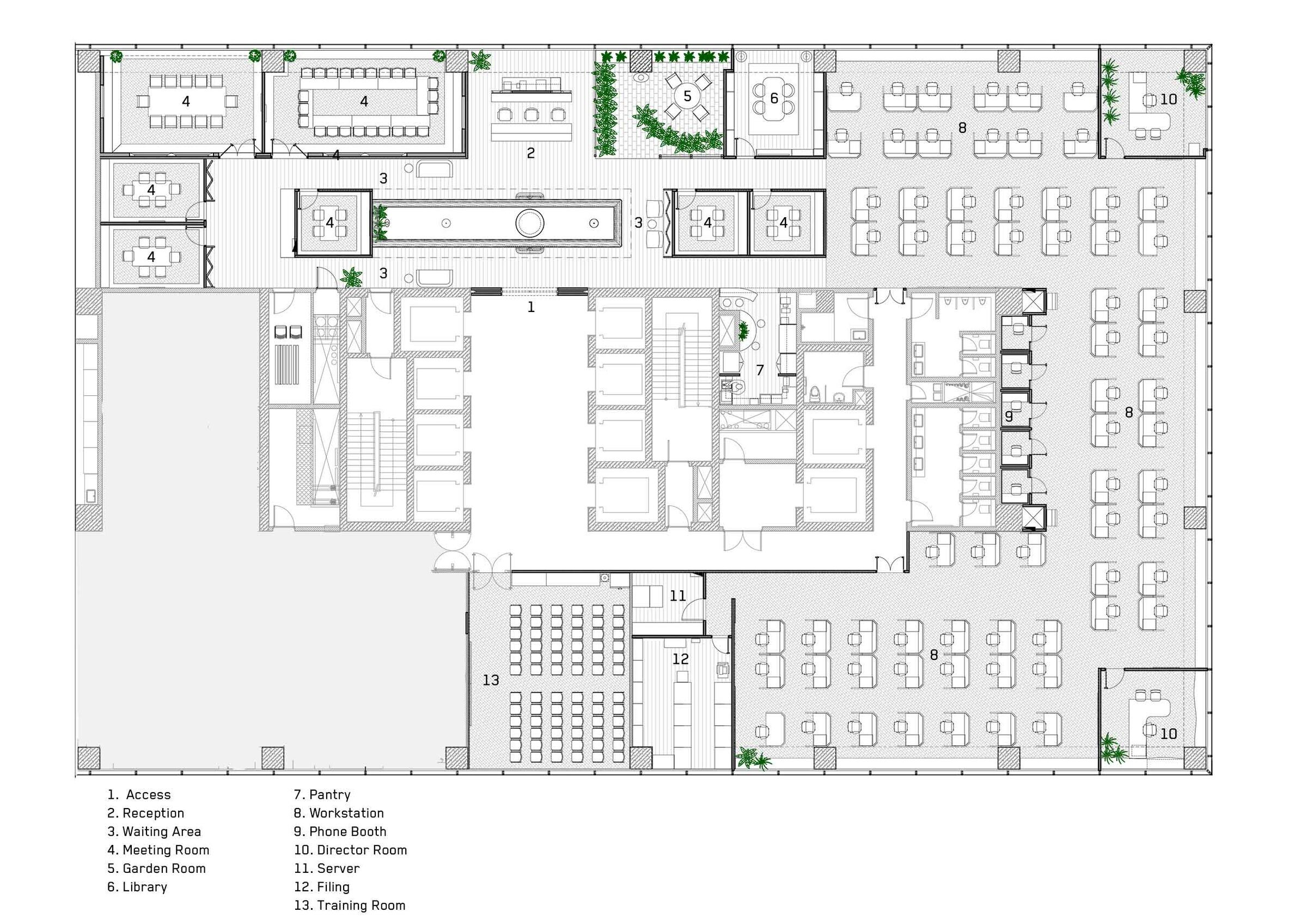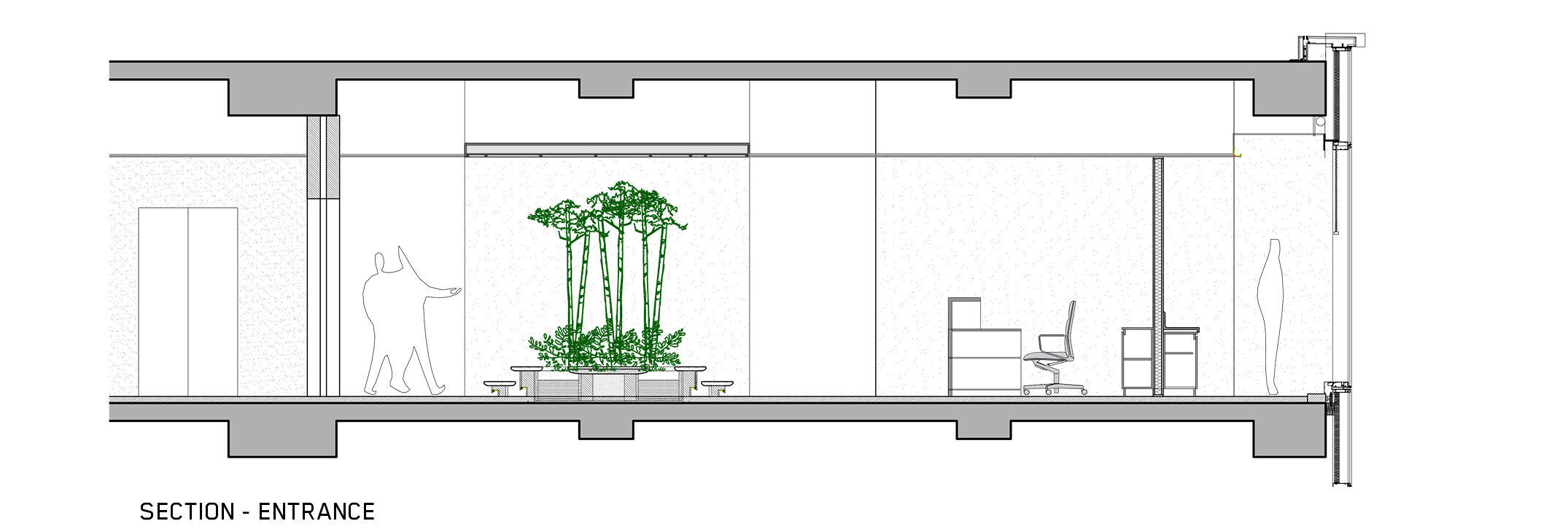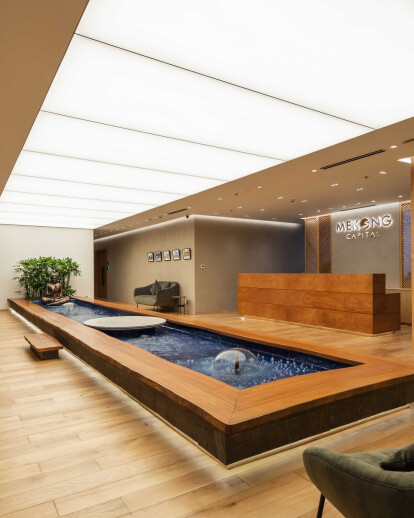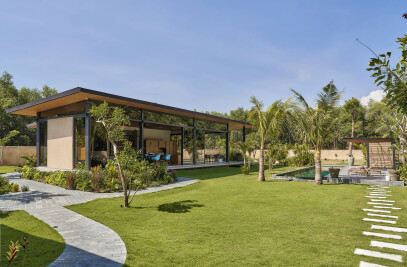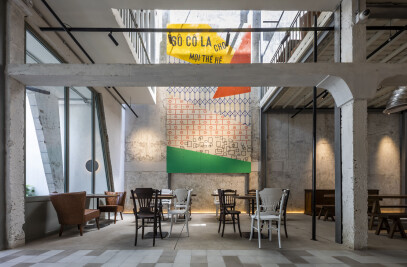T3 ARCHITECTS Team has been invited by Mekong Capital to reconsider entirely the design of their 2 Offices, in Ho Chi Minh City and Hanoi, to offer the best working conditions to their employees. The demand was to create an working environment which allow you to reconnect with nature, even located in a high-rise building.
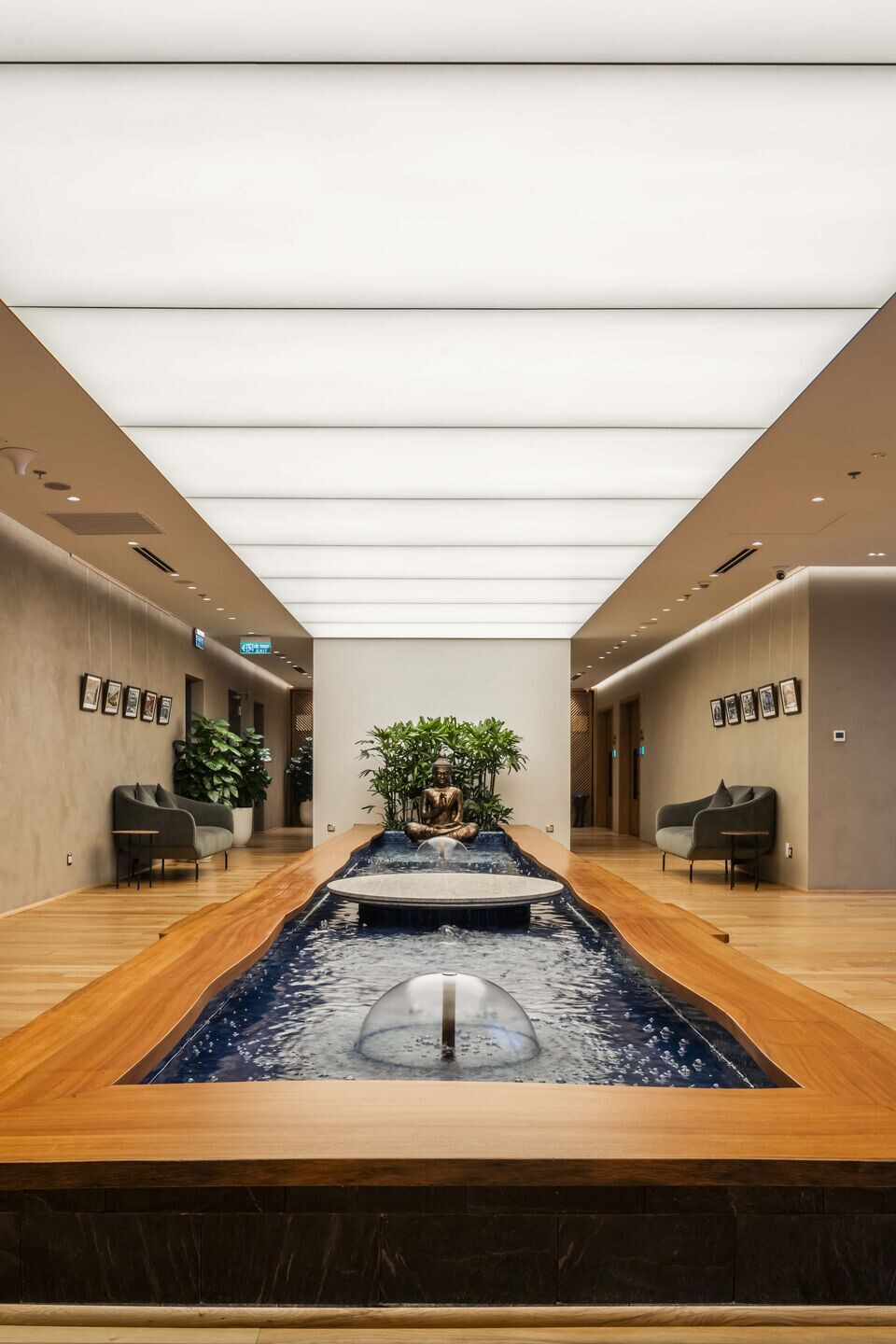
T3 Team proposed to have a true sustainable approach: Social aspect: meet people’s needs in terms of health, working conditions, gender equality / Environmental aspect: promote natural finishing materials (stone, wood, stucco, water), no use of chemicals, bringing plants which participate to improve air quality, lighting specification close the the sun quality (high red index and lighting control for the evening to ensure a good sleep)
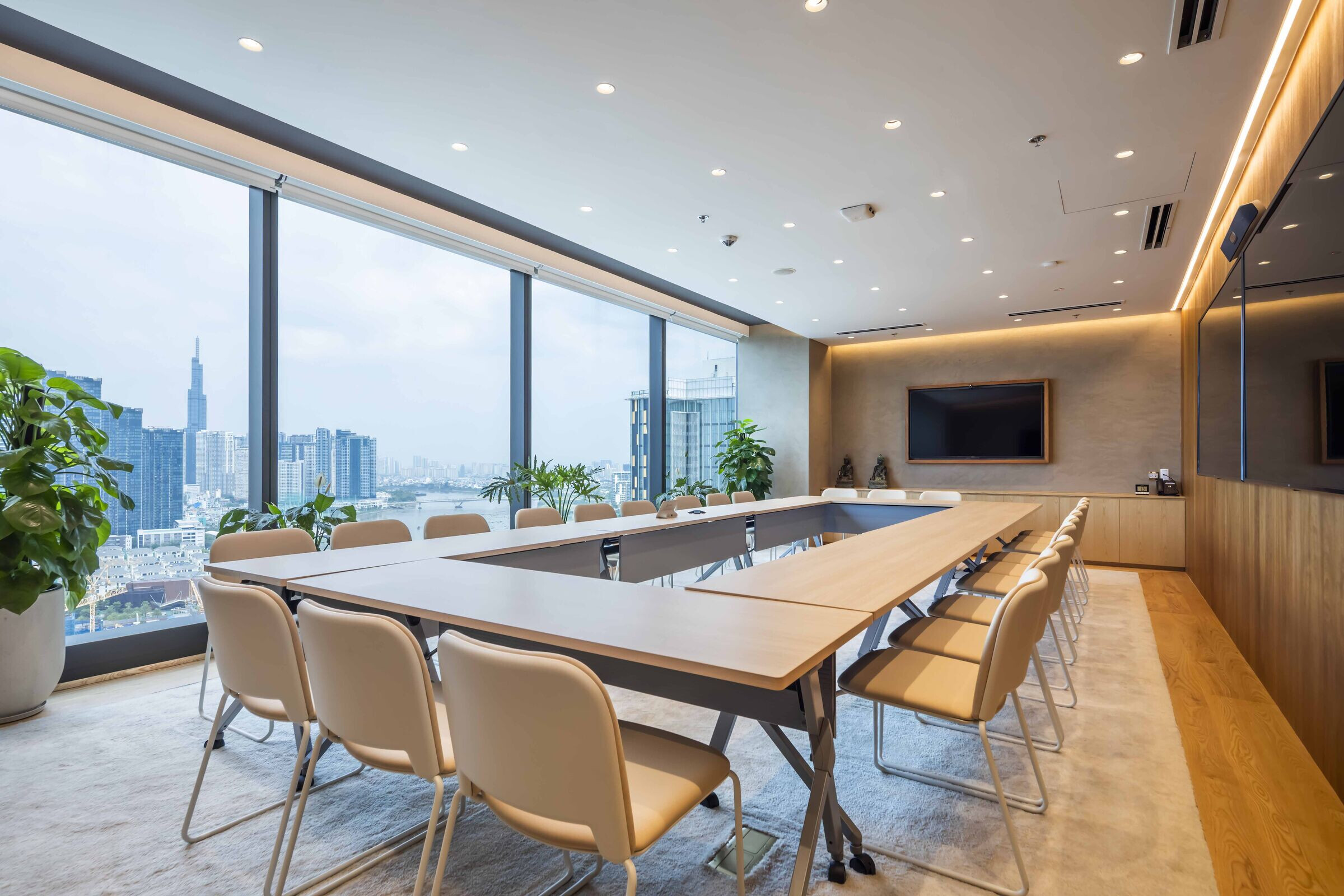
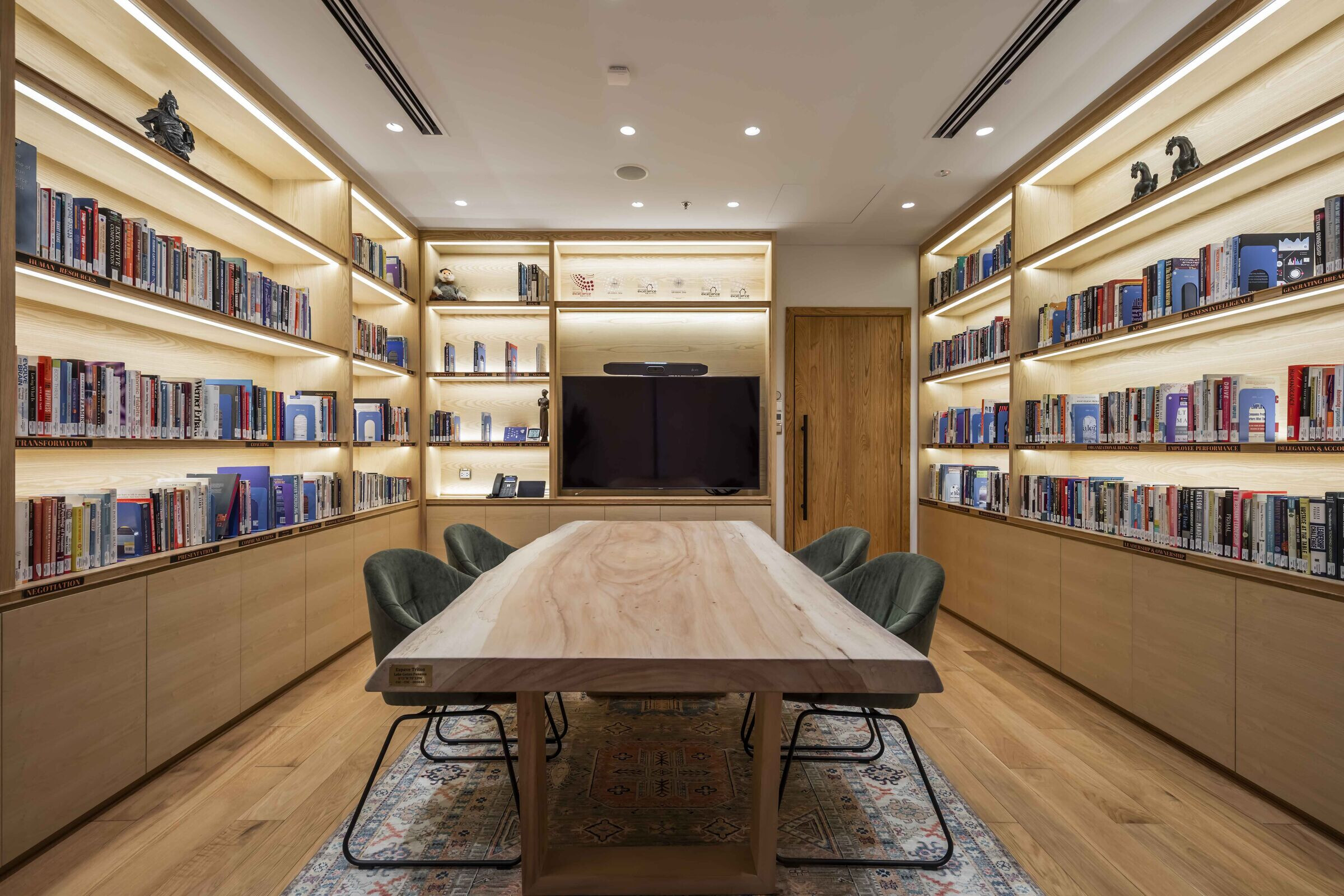
Economic aspect: offer the best image of the company to its customers which will reinforce business opportunities. Both offices have the same design approach and follow the same interior mood but T3 proposed different layout to fit perfectly to the specific demand of the Client. For Saigon office, T3 designed a large lobby in terms of volume (air element), with a pound (water element), wood and stone (earth element), a specific lighting close to the natural light of the sun (fire element). T3 designers studied carefully the sun orientation for each part of the office to ensure the best comfort for all employees, avoiding over lighting and over lighting. One important goal of T3 was also to save energy, both by selecting low carbon materials and by controlling sun exposure with efficient venetian blinds and double glazing.
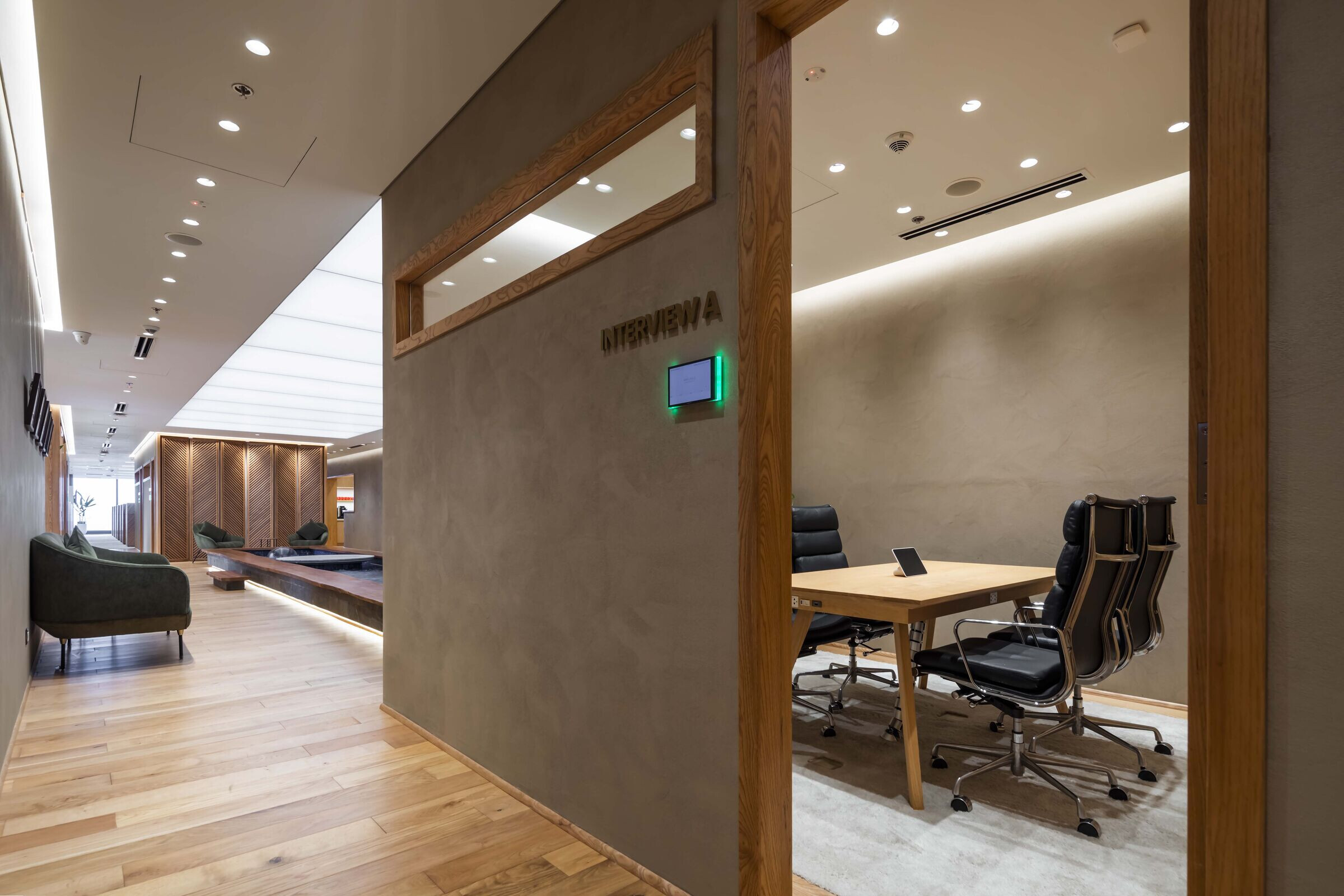
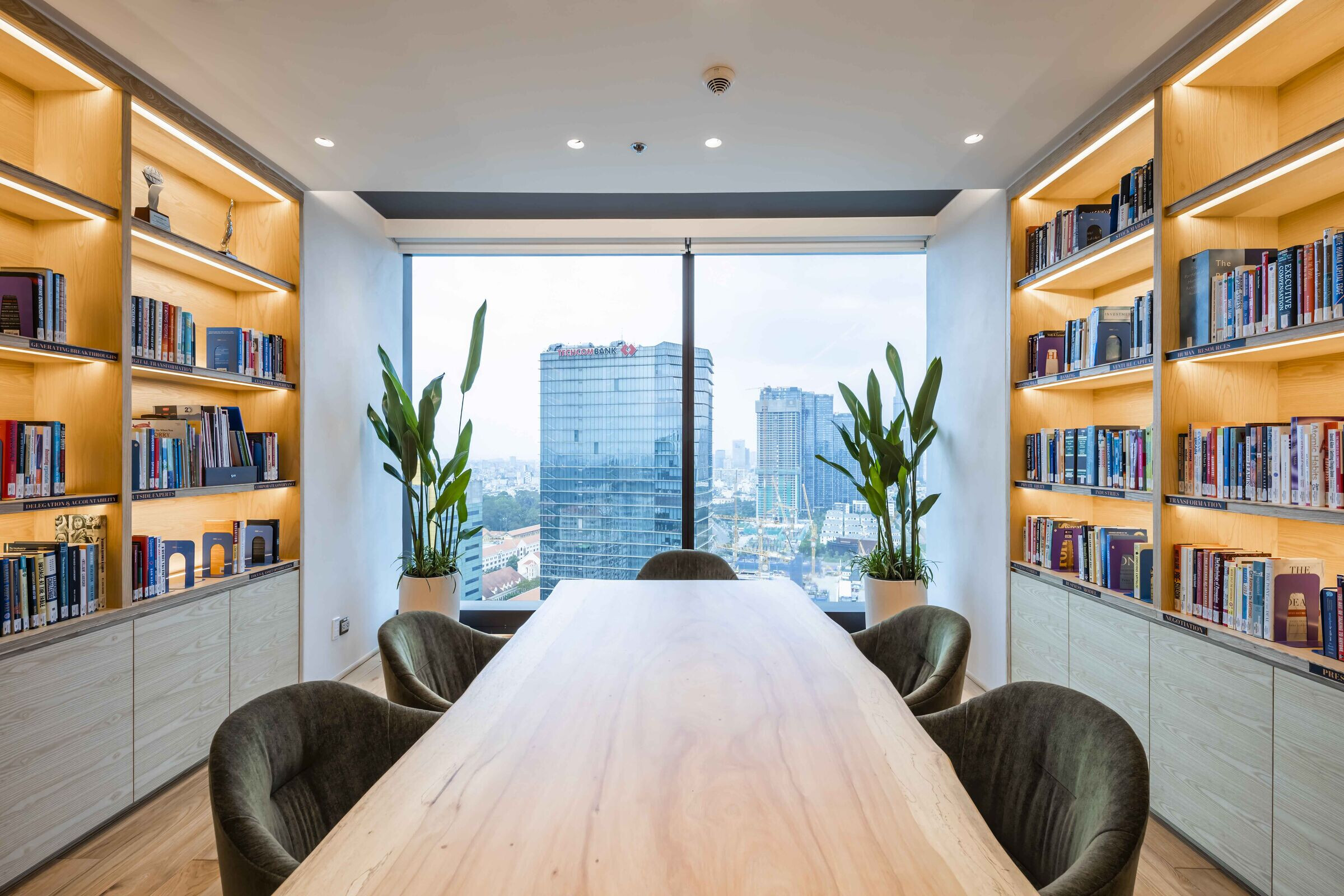
T3 design team spend time to tailor-made the typical desk with the contractor, to ensure an optimal confidentiality, the best concentration of employees, but keeping the possibility to communicate easily and collaborate with your team. All switches, sockets, screens are perfectly located to stay in good mental and physical health. Meeting rooms allow a certain level of flexibility, depending on the specific needs of Mekong Capital to organize large meeting or training.
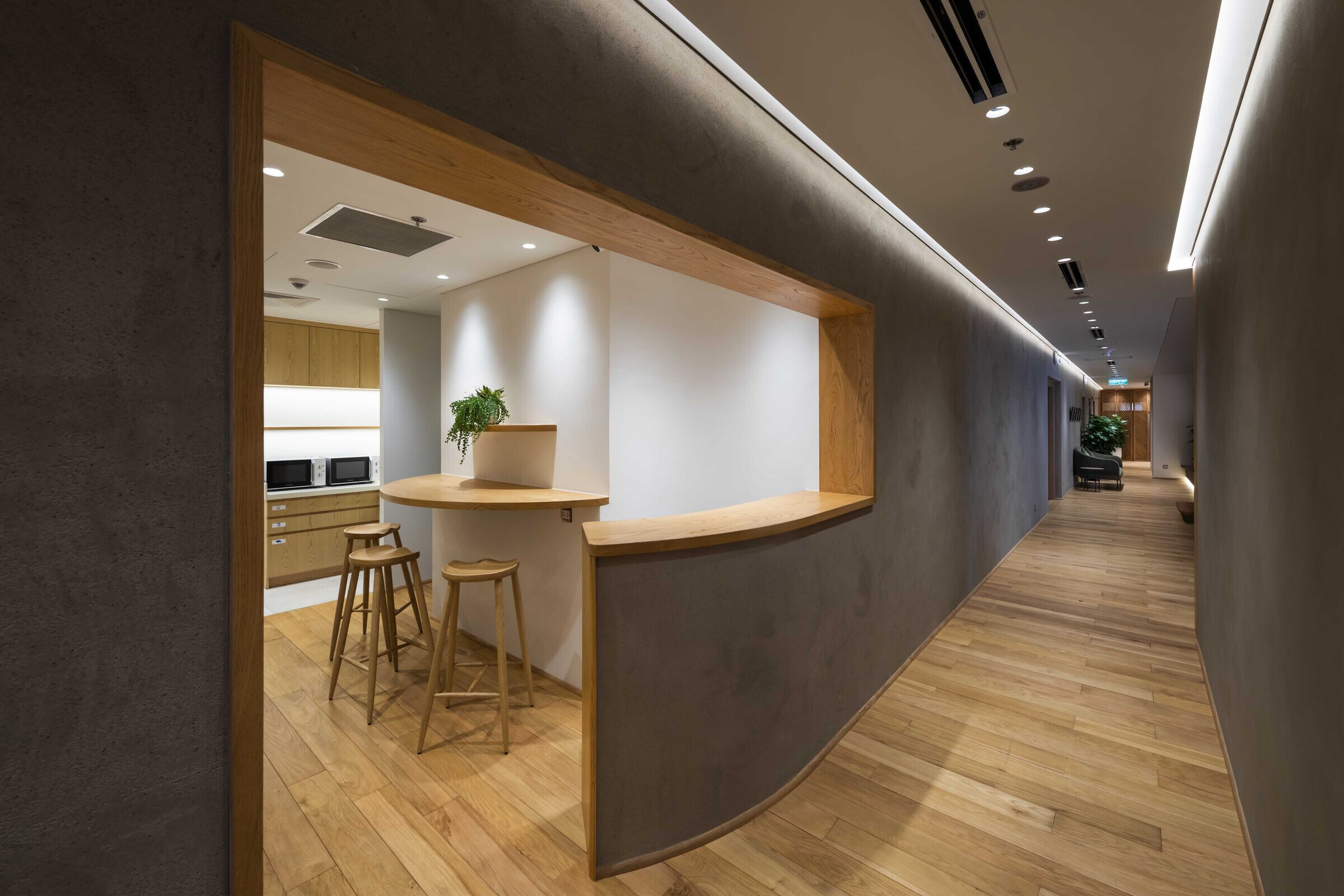
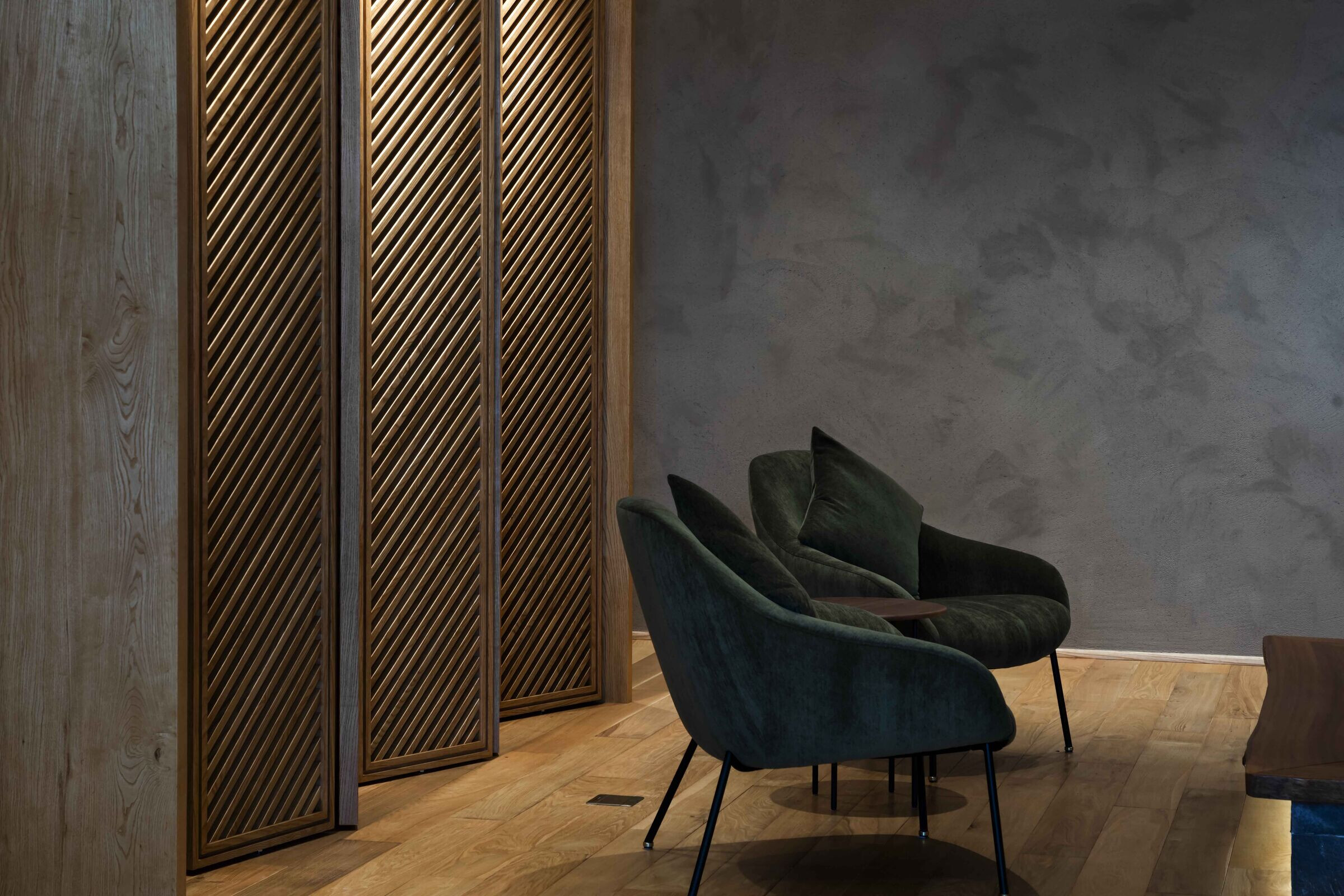
Generally speaking, the design is voluntary timeless, without searching to follow the last design trend, as T3 consider it is the best way to create an outdated working space. Mekong Capital Offices have been designed to remain the top class Office in Vietnam for the 2 next decades, without any urgent need to change the layout and materials. Investing in qualitative design and qualitative materials is the most durable approach at the end, as the investment is made in a long term perspective!
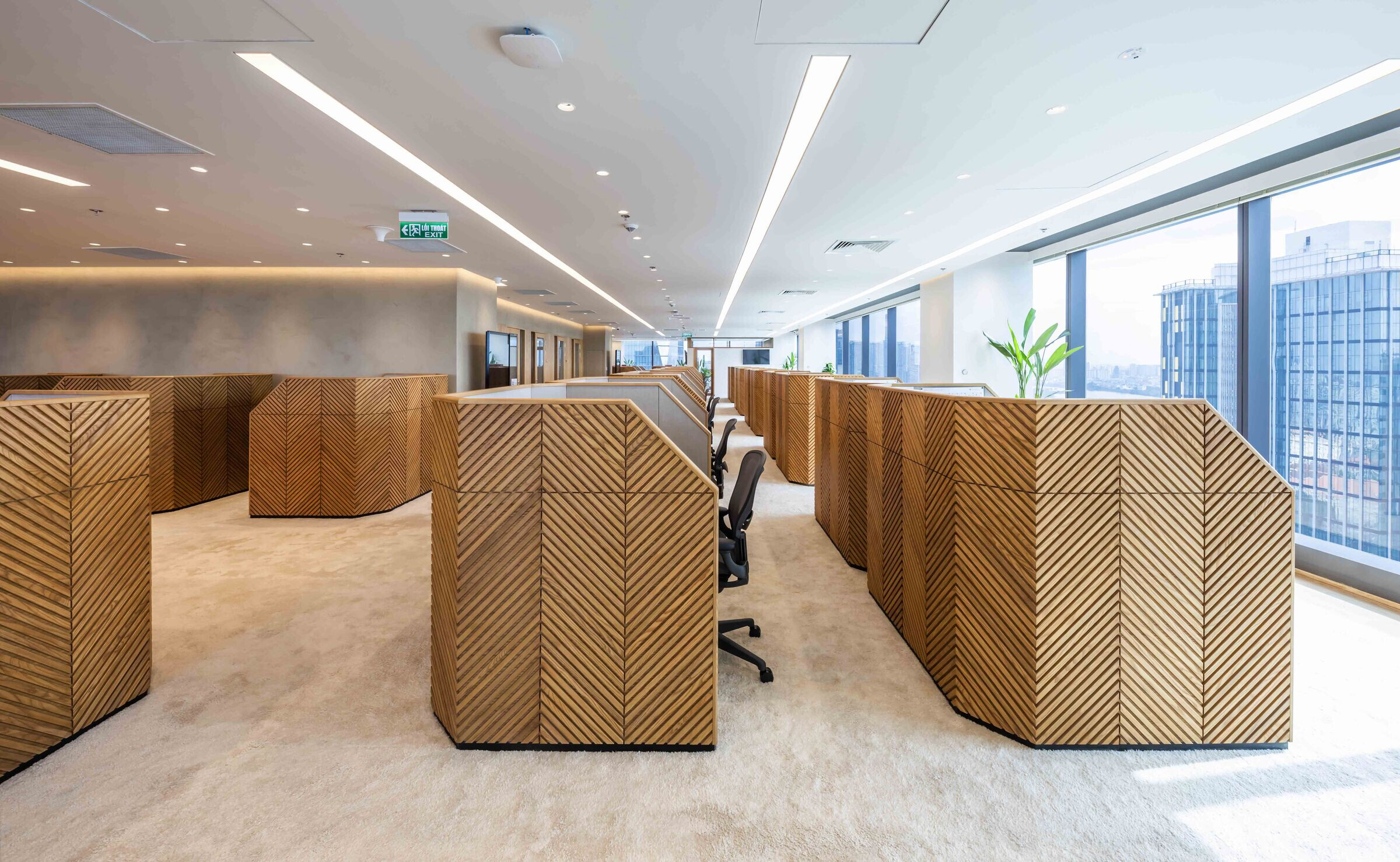
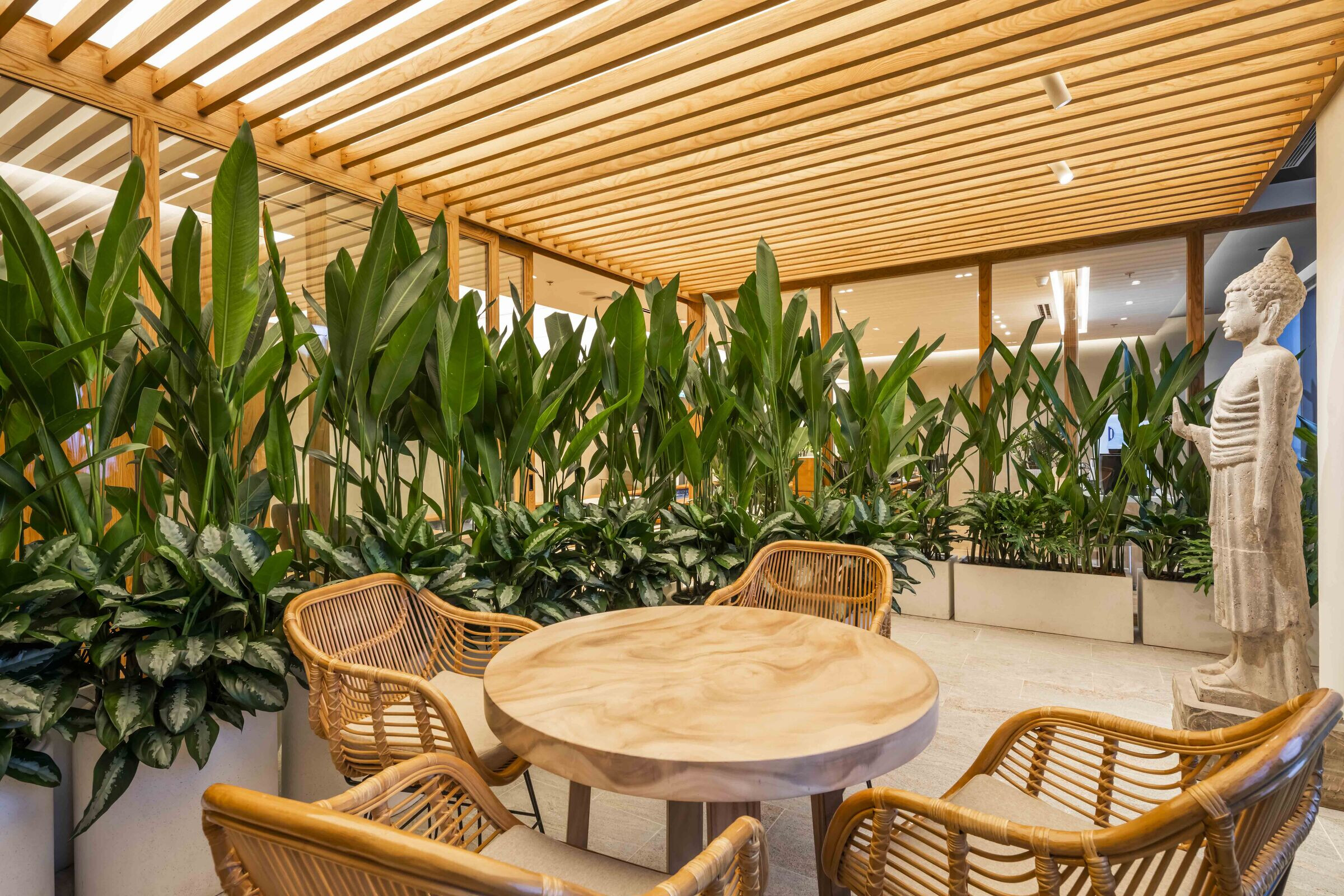
Team:
Architects & Interior Designers: T3 ARCHITECTS
Lighting Design: KOBI Lighting Studio
Construction: Minh Chuong Construction Co.
Construction Management: LS Management
Solid Wood Rreception Counter: Reduxwood
Photographer: Hiroyuki OKI
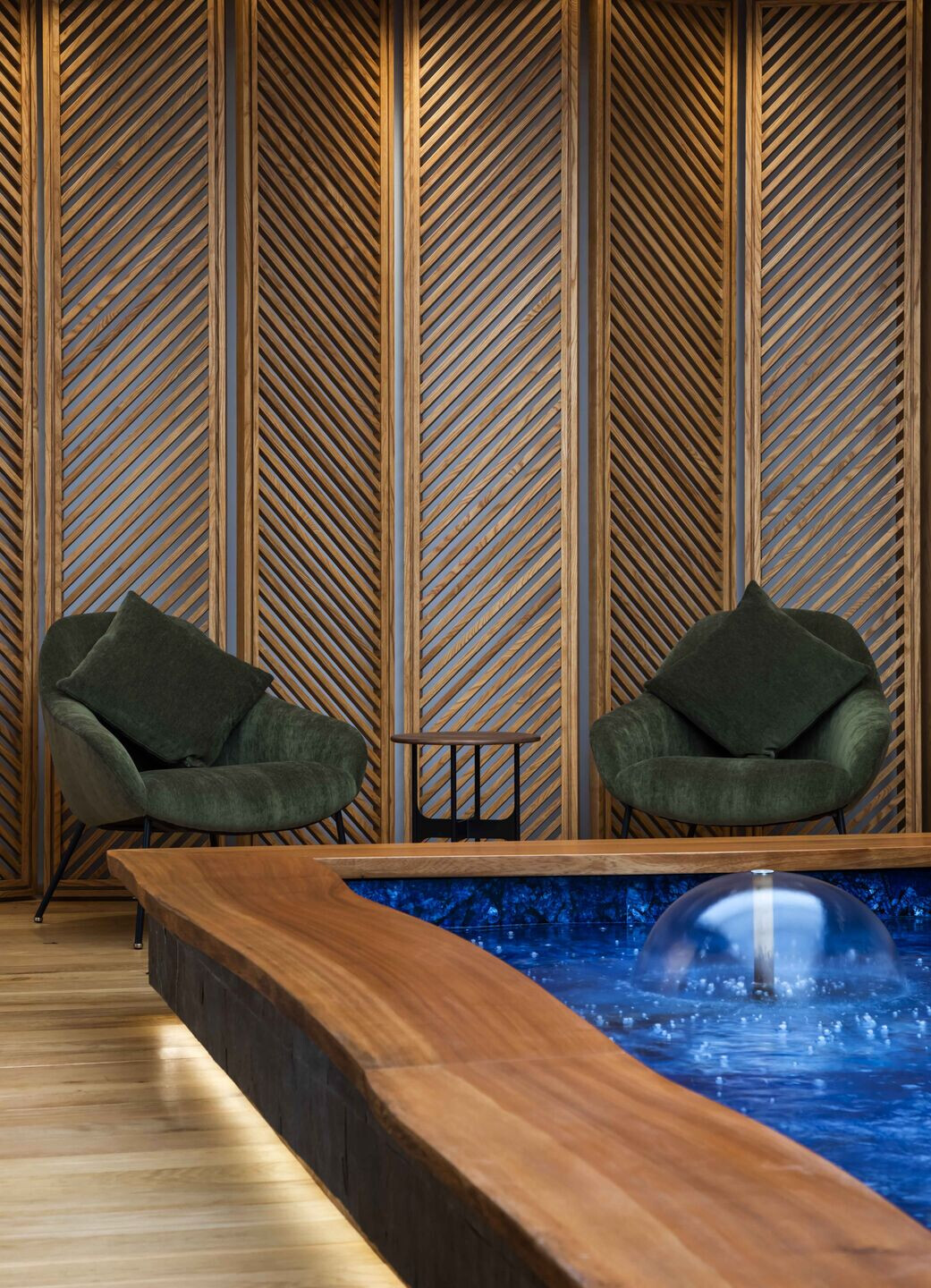
Materials used:
Doors Hardware: HAFELE
Stretch Ceiling: BARRISOL
Loose Furniture: Wendelbo
Ceramic tiles: Vietceramics
Venetian Blinds: Hunter Douglas
Carpet: Anna Maexim
