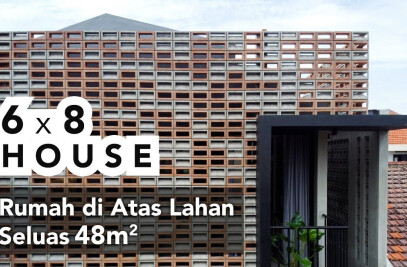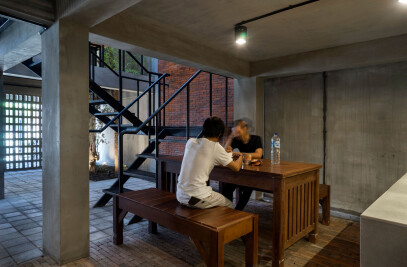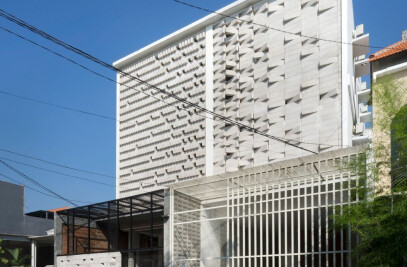Melted, fused, ambiguity and abstraction between "outside" and "inside" become the main concept of this residential design which is located in Lamcot, NAD, and Indonesia. Desire the client who wanted a residential resort that will maximize the potential of beauty and comfort of the surrounding environmental conditions, triggering the idea to give unity between indoor and outdoor. To obtain an optimal experience of space, so residents are expected to "roam" freely in their own homes, find a comfortable place and get the impression that varies according to the space they feel with the passage of time An open terrace at the front, has been specially designed to welcome guests with a friendly
This is where the concept of "melting" begins, where space is an ambiguity between the "outside" and "inside", and also a mixture of textures between them, Technically, this space is also specially designed to capture wind and convert the space to the side of the house, go to the garden center, so that cross-ventilation to other rooms in each zone of patterned bias is reached. Basically, this house consist of three different mass which have different functions based on three main classifications, Service area (kitchen, laundry room, storage, household and other maintenance space). Semi-private area, in this case involves a special request from a client that requires a special space for guests, the bedroom, and bathroom and small mosque. private area, the zone designated for circulation, and space for the occupants of the house Lighting and natural air circulation is also the focus of this design. With an open space that separates the three masses, the design is able to accommodate the needs of these elements for each zone, without having to interrupt and intervene to other functions. The use of natural stone, aquatic landscape element and minimize the use of fabricated elements in order to maximize the achievement of the concept of abstraction between the outer and inner.

































