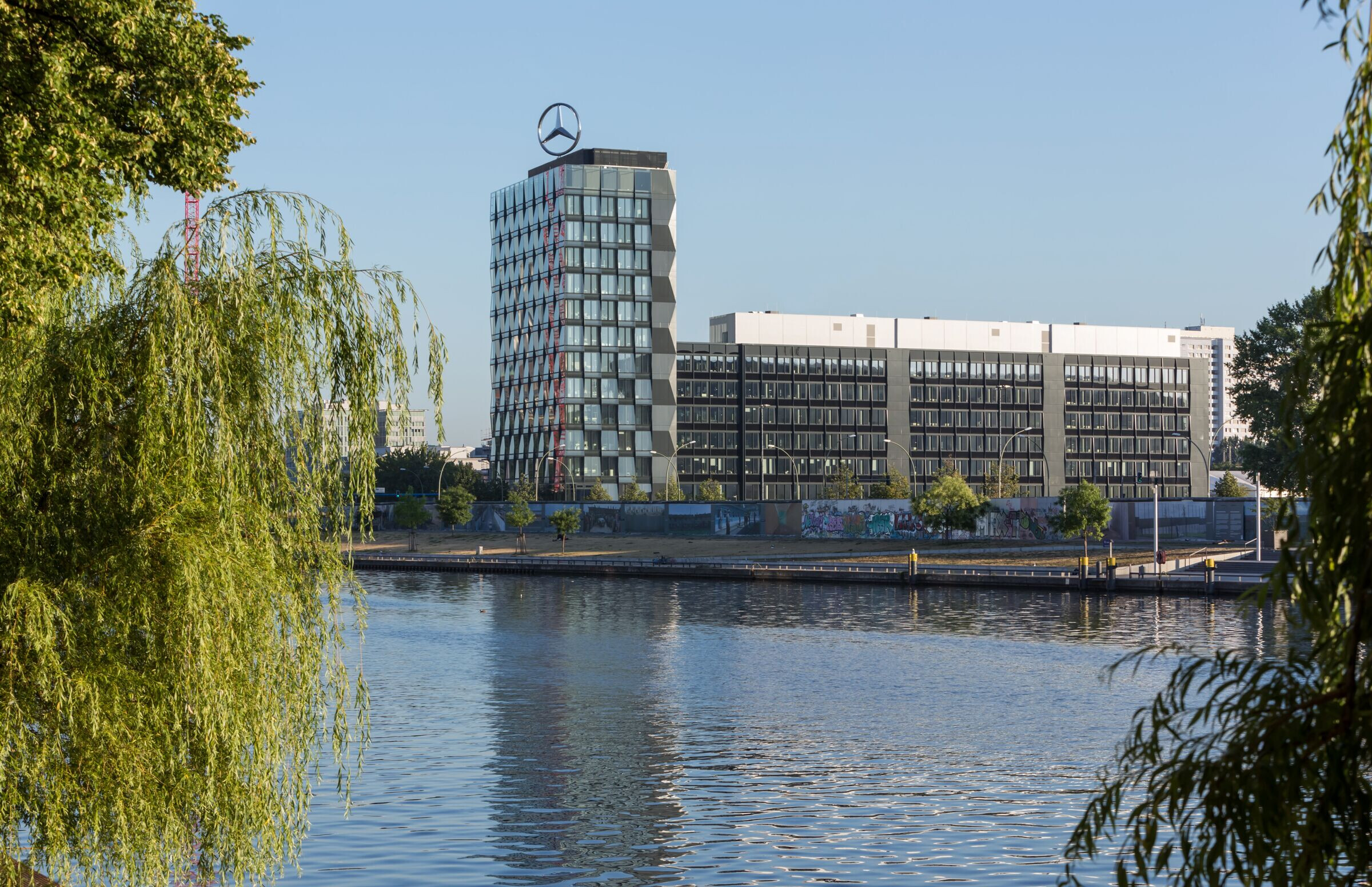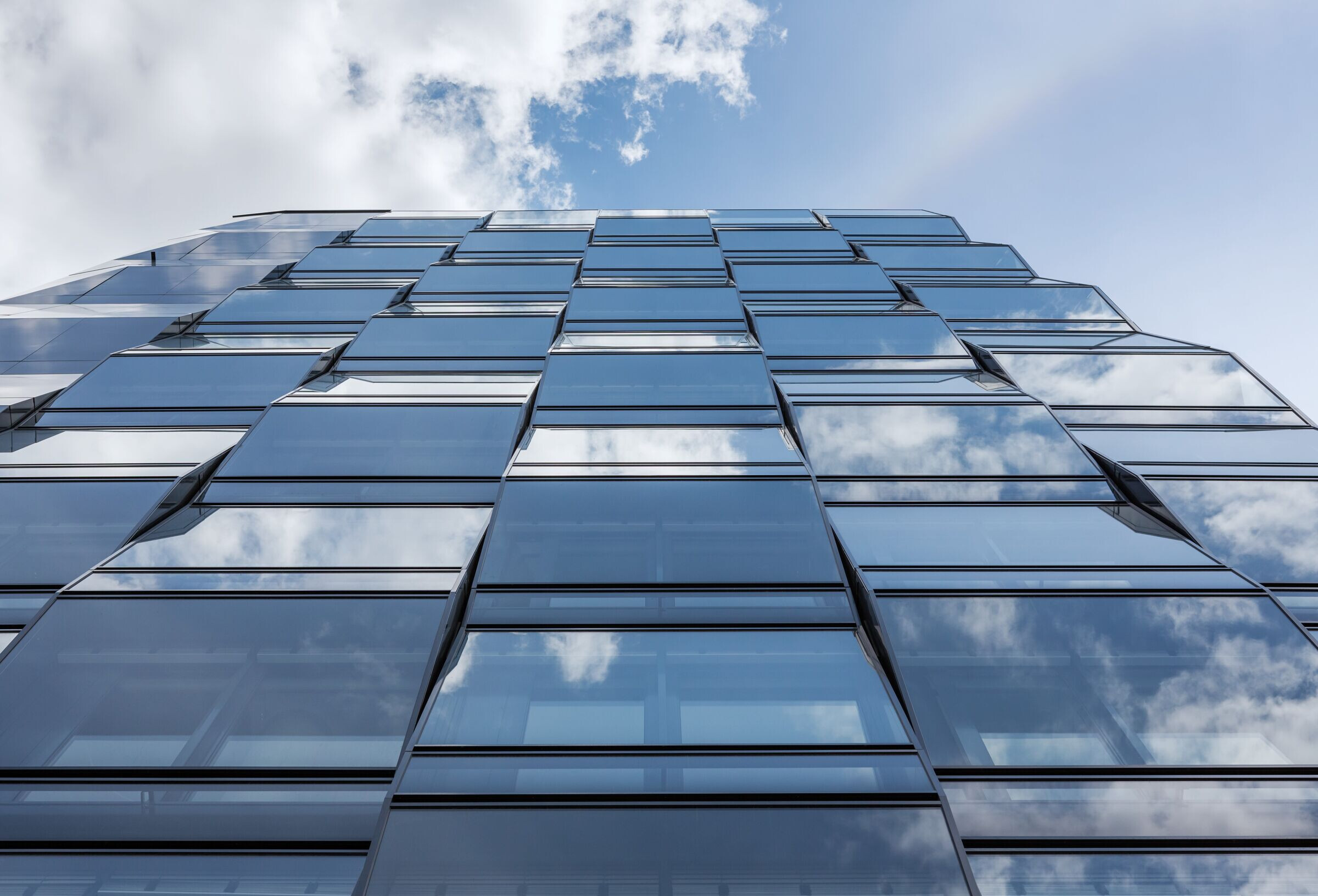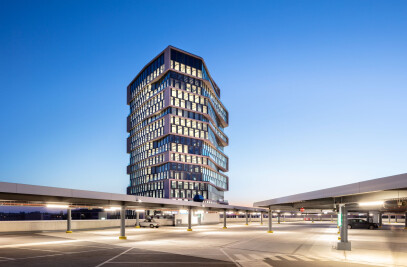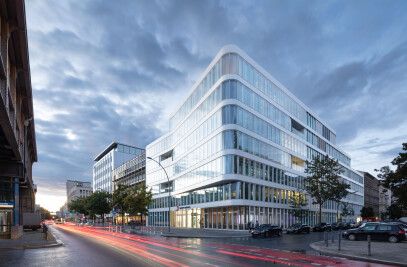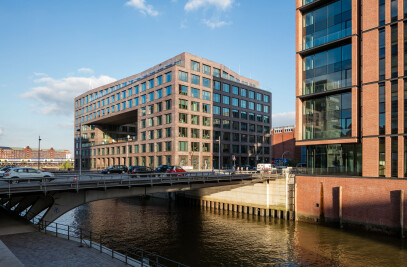Reaching for the stars (or star) was easy when it came to the development project in the Mühlenstraße, directly at the Spree. As the first new building after the prominent Mercedes-Benz Arena, the sales centre with its thirteen-stories and three low walers became a striking example of urban planning.
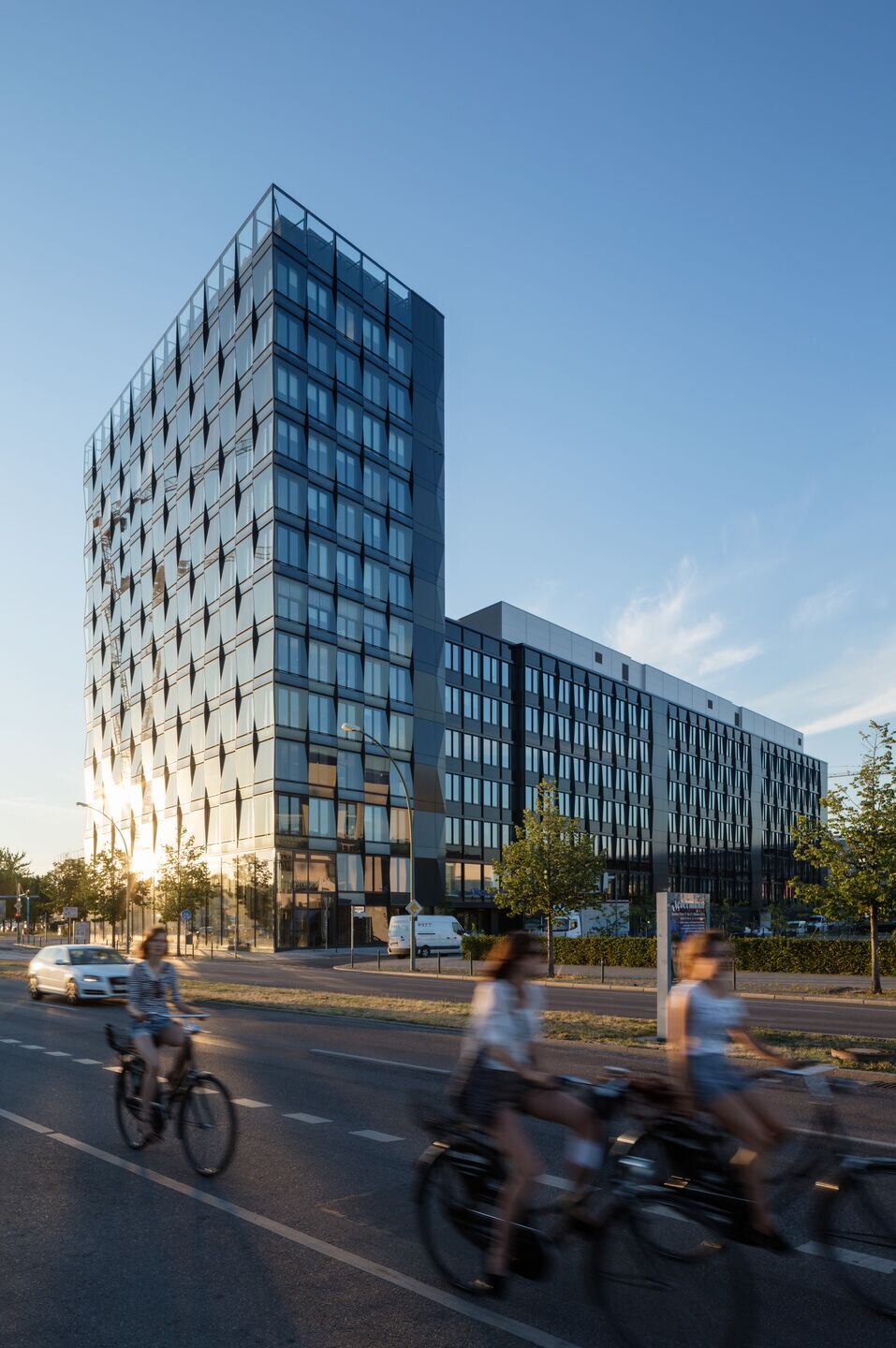
The main side faces south towards the Spree, while the three green courtyards and two spacious, walk-in roof terraces face west. The building’s lively appearance comes in part from the refined interplay between the clear cubic buildings and the rhythmically structured glass facade. Due to the horizontally offset, zigzag-shaped folded windows, light is reflected differently according to the time of day. This crystalline effect reflects the technical precision Mercedes Benz is famous for, while also contributing to the building’s effective climate/technical balance.
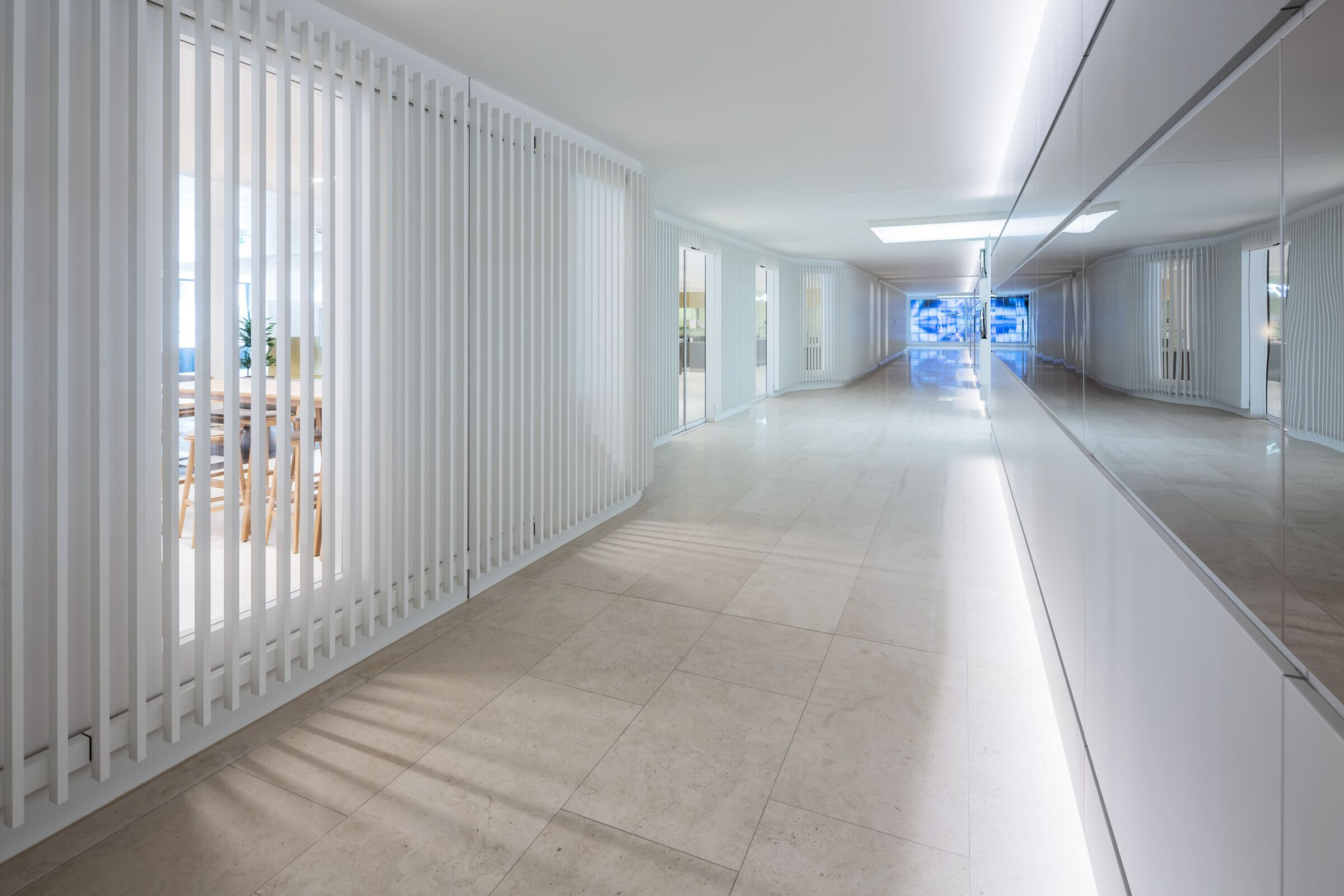
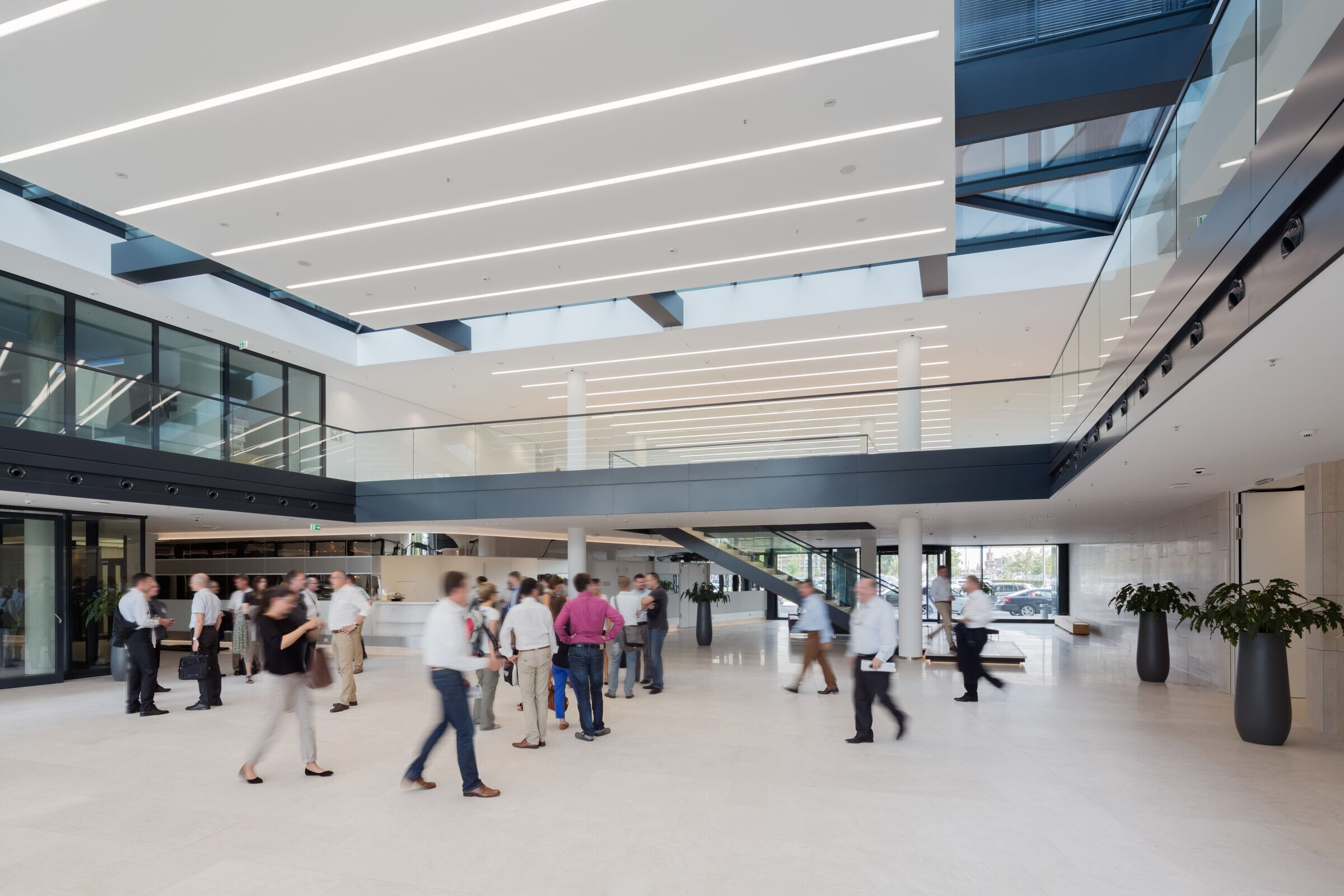
All this made the structure eligible for silver certification from the German Society for Sustainable Buildings. The headquarters offer space for around 1.200 employees and come with spacious conference rooms, an employee restaurant, a public restaurant and, as a special highlight, an employee gym on the 13th floor with a breath-taking view of Berlin.
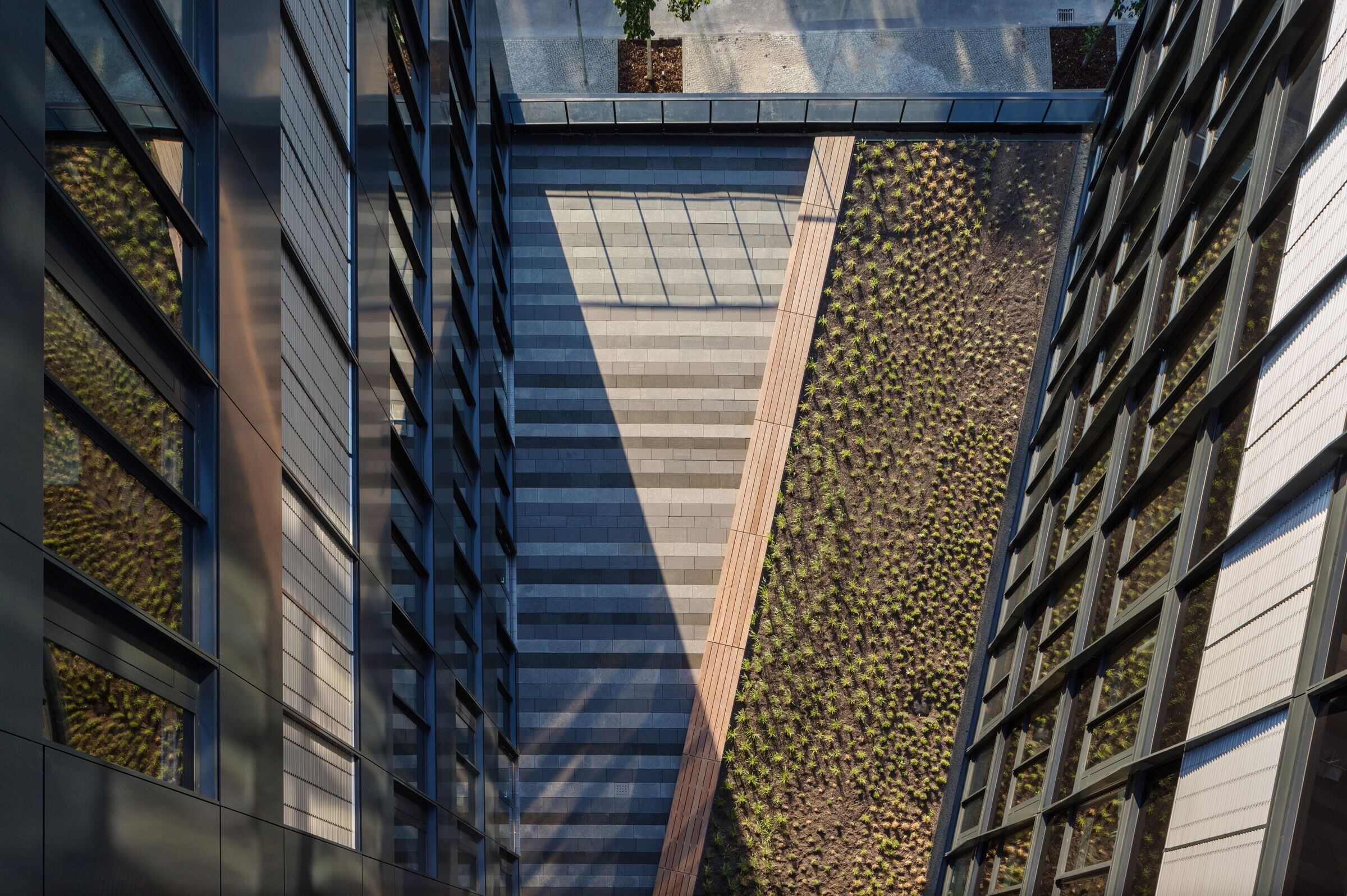
Team:
Architects: Gewers Pudewill
Photographer: HG Esch Photography
