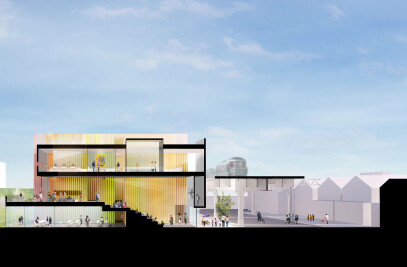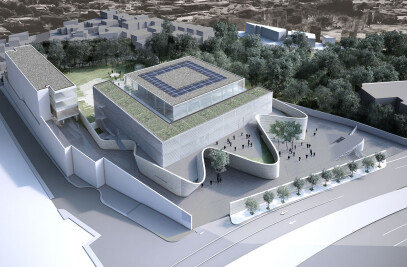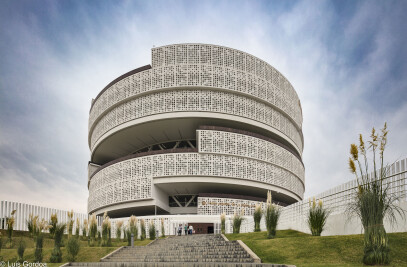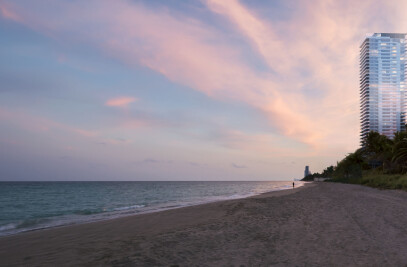Located at the Western edge of Midtown Manhattan, the Mercedes House mixed-use development occupies more than half of a city block, comprising a total of 120, 000m2 of commercial and residential programs. The building integrates multiple commercial uses at the base and provides 27 floors of housing above. The base building will include a 4 700m2 auto showroom fronting 11th Avenue with 2 300m2 of service floors below grade, a 3 400m2 space for community use and retail, a neighborhood market, a horse stable for the NYPD Mounted Police, a 2 800m2 health club and 200 parking spaces.
The residential form creates a total of 865 units (695 rental units and 170 condo units), including 20 percent inclusionary housing. The overall massing of the project slopes up and away from De Witt Clinton Park, starting at 30m 11th Avenue and climbing up to 100m at the middle of the block. This height transition successfully reconciles two very dissimilar urban scales: The flat, horizontal one of the parks located to the West of 11th Avenue and the vertical one of the windowless telephone switching towers to the East of the site. Securing light and air for a great majority of apartments, the double-loaded corridor shifts diagonally across the site in a unique orientation to the Manhattan grid, reducing the building’s mass adjacent to the neighboring buildings. Each floor steps up from the one below, allowing for unobstructed views to the park and the Hudson River and providing private roof terraces with green roofs on every floor. A varied treatment of street walls and interior facades makes references to the historic court spaces of New York City housing.
The design of the project capitalizes on the site’s through-block condition and its spectacular views to De Witt Clinton Park and the Hudson River. To keep the project’s mass both away from the park and off of the narrow side streets, the design presents a totally unique design resolution for Manhattan. The building’s mirrored structure introduces the creation of two courtyards, a sun-bathed pool garden to the South and a shaded activities court to the North.

































