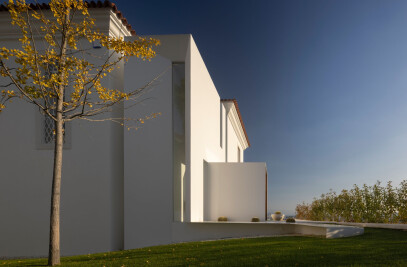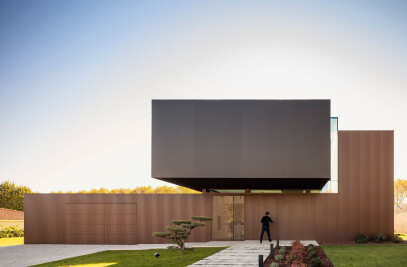Nature’s exuberant presence throughout Minho was a structuring axis for the conceptual development of these stables. The project, in a traditional Minho property, is marked by a strong natural component in the region where the expression of vegetation, natural and with human intervention, is visually predominant.
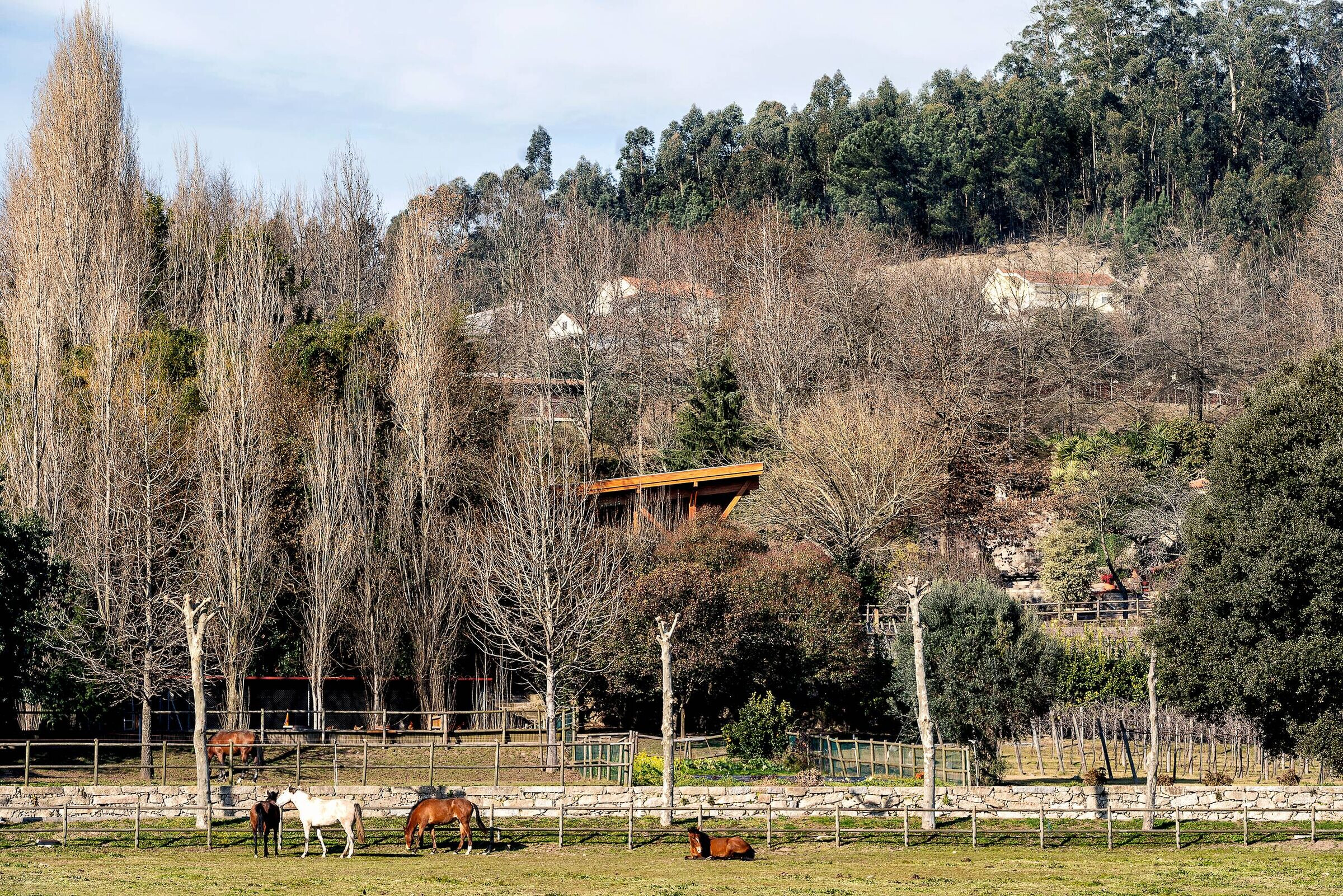
In this context, Visioarq's intervention had, as its main premise, the framing of the new building with the environmental surroundings. Natural pine wood was the main material used, a natural solution not only for the outer and inner coverings, but also for the structure of the buildings to be created.
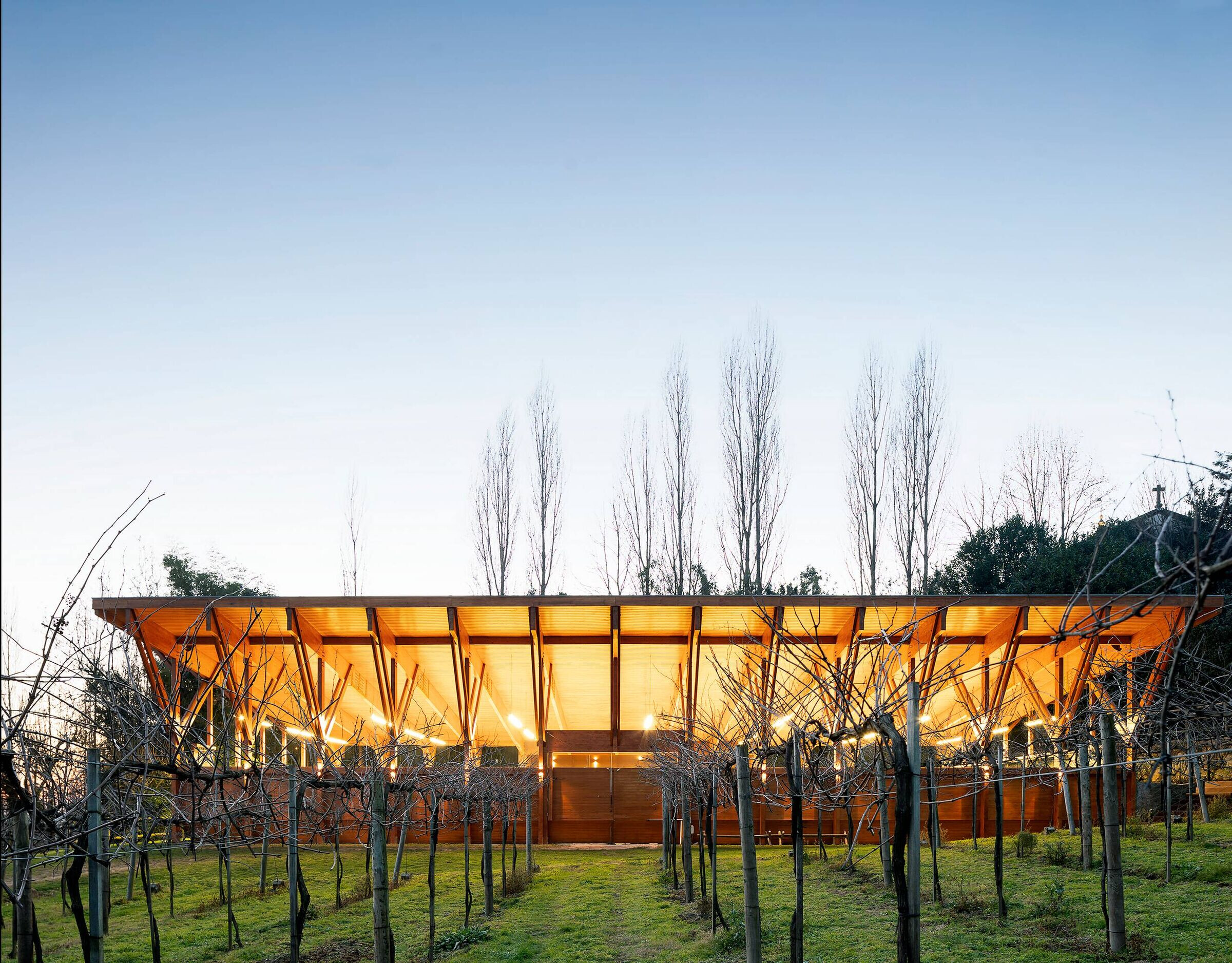
The structural elements are clearly the building’s protagonists, and everything else develops from them. The skeleton is the base of the form and everything else takes on a secondary reading. With this hierarchy, it is somehow intended that the natural elements do not lose the protagonism and importance they deserve, growing over time, involving and integrating more and more the proposed building.

The use of wood on the façade and spans, with more or fewer openings, also allowed, in functional terms, an important control over the natural lighting and ventilation, providing the desired comfort to this space.

Options regarding details have not been forgotten, with all the hardware and accessories to be designed originally for these riding arenas, materializing the simplicity and desired functionality for a space with its very distinctive identity, where contact with the protagonists of the equestrian world is made in a markedly sensory way.
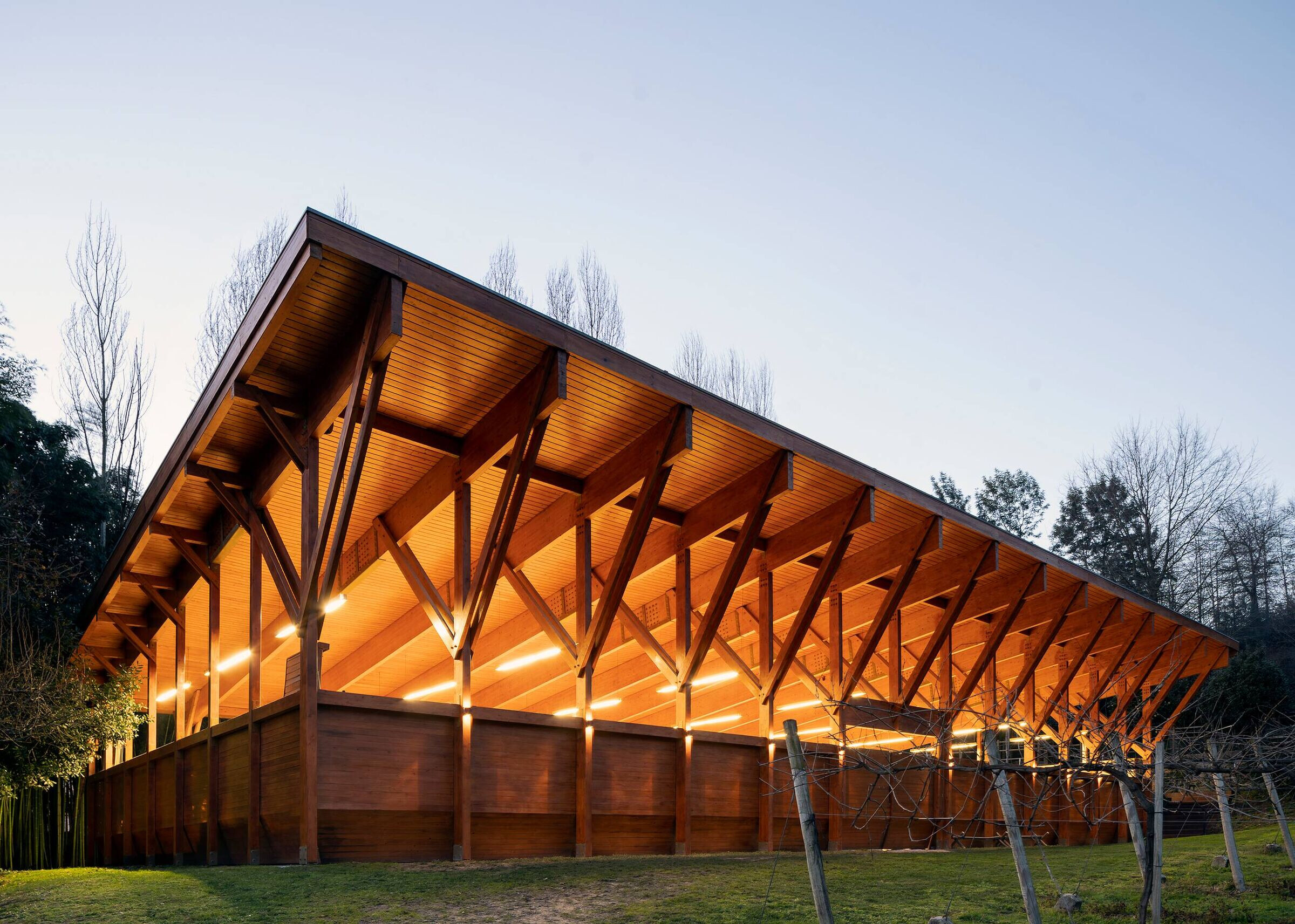
To dilute as much as possible each built structure’s weight in the surroundings, two distinct buildings were created in functional terms that, although physically and visually separated, are functionally very close. The Stables on the one hand, and the Covered Riding Arena on the other, are both complemented by an Electric Guide and an Outdoor Riding Arena.
Awards
Architizer A+Awards
2022 Popular Winner - Architecture +Wood
International Design Awards (IDA)
Silver in Architecture Categories / Sustainable Living/Green
International Design Awards (IDA)
Bronze in Other Architectural Designs / Other Architectural designs
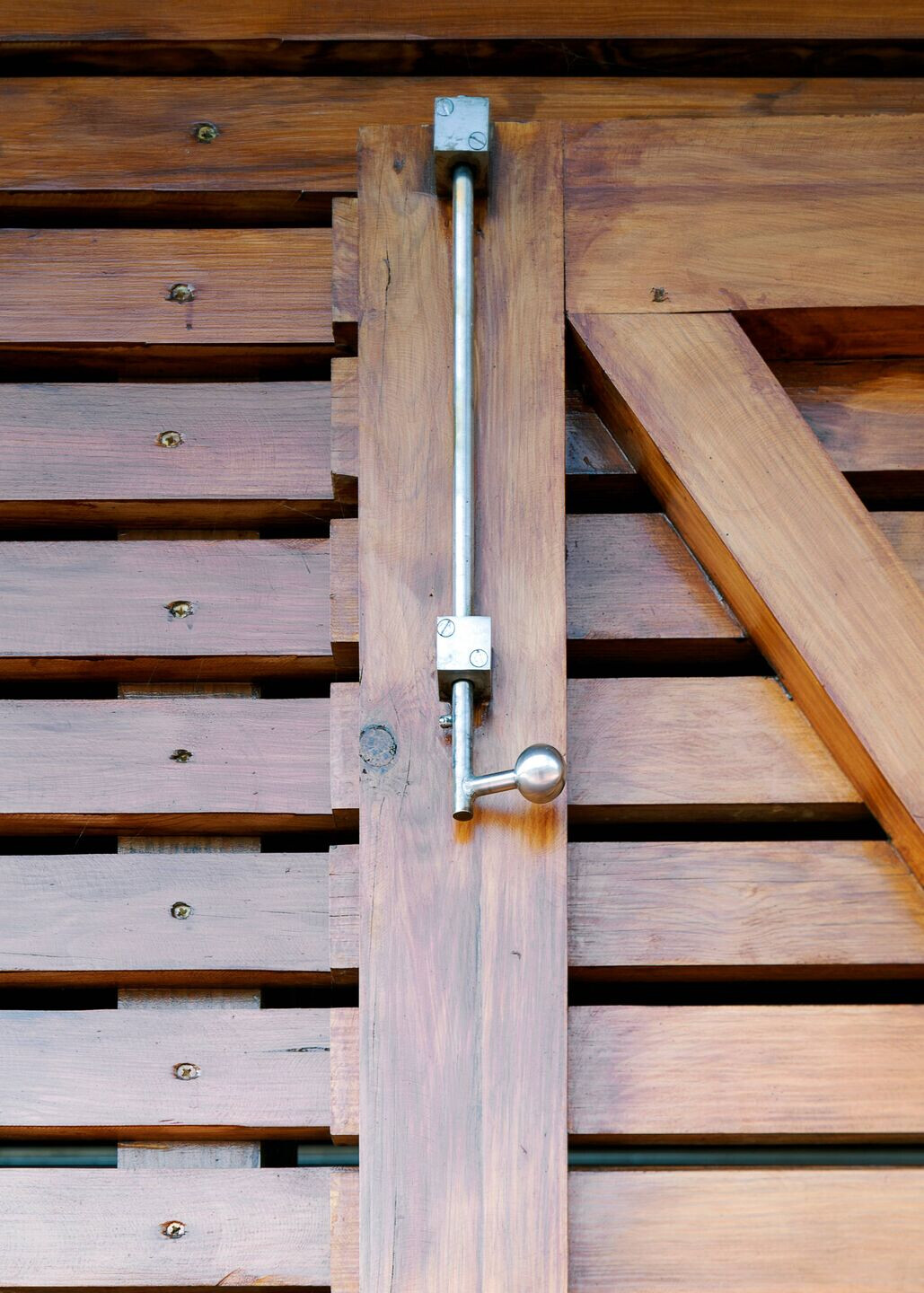
This fragmentation solution was intended for each unit to be discovered little by little and at different times, as the property is covered, enhancing the element of surprise with the creation of several distinct moments.
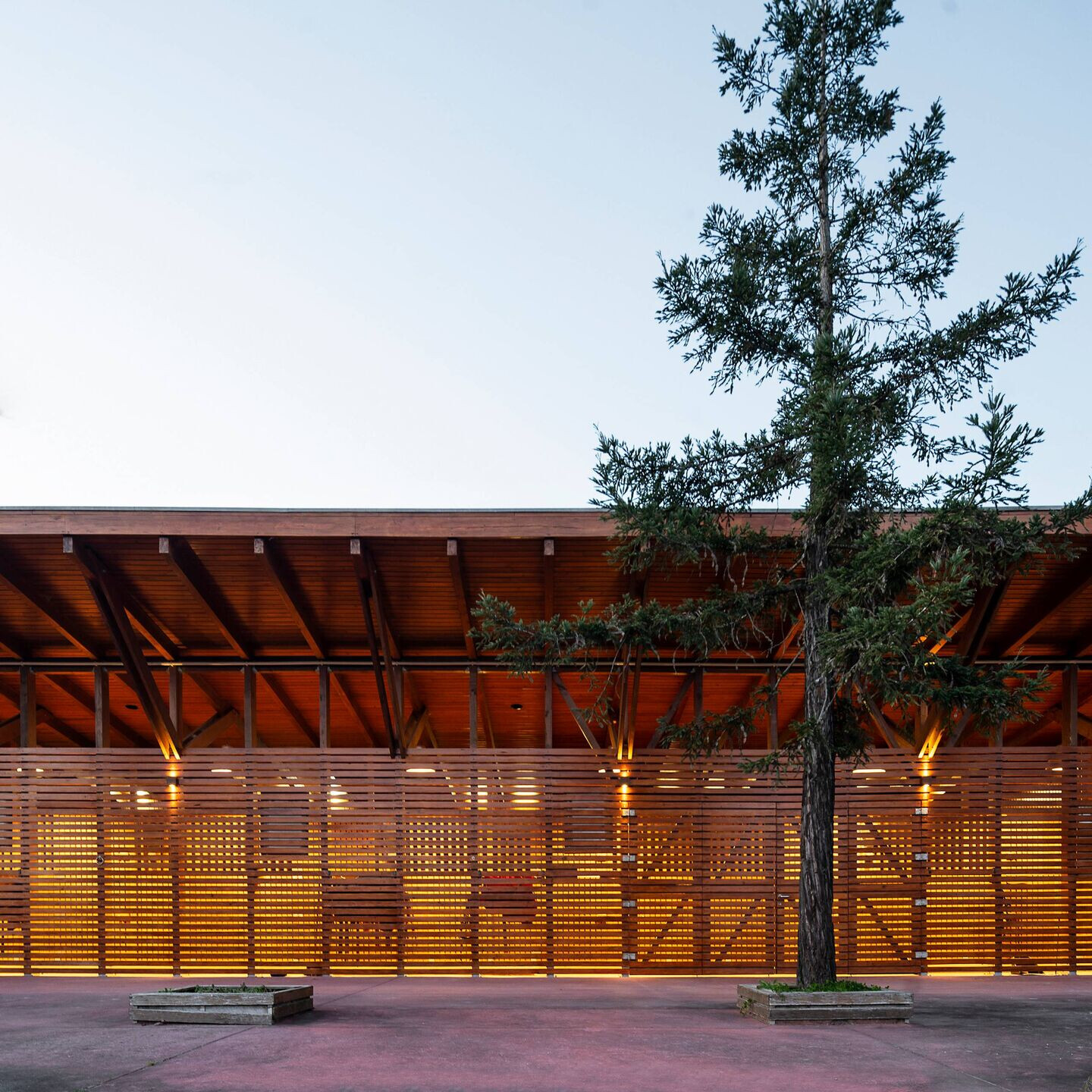
These two main buildings are also complemented by a Mares Paddock, a smaller structure supported by a round pen, responding in an integrated way to the requested functional program.
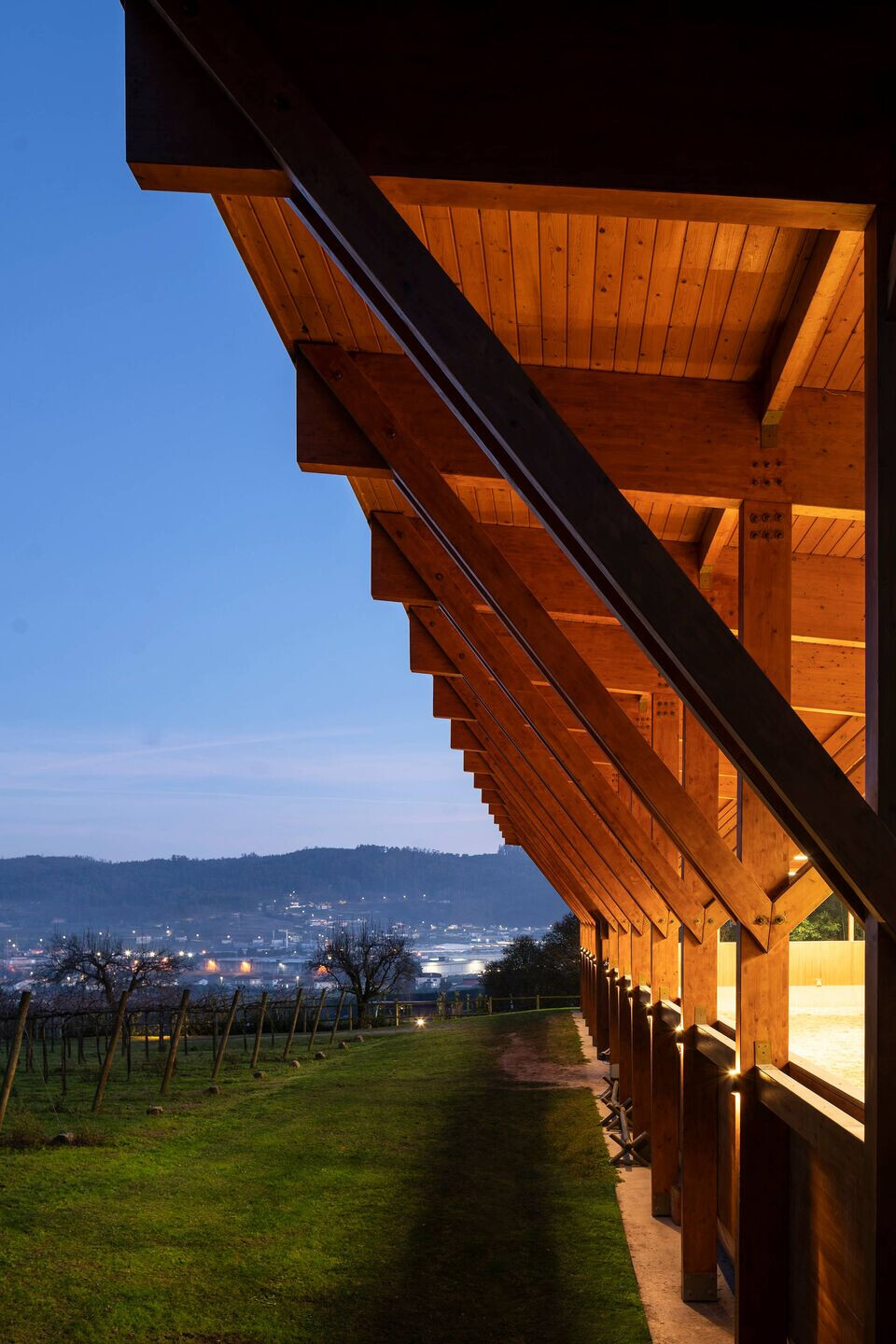
Material Used:
1. Facade cladding- WOOD, TELHABEL Construções SA
2. Interior lighting- Aluminum Lightline, DOHO Interiors






















