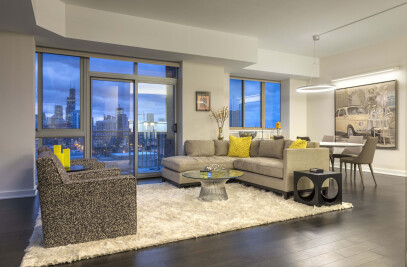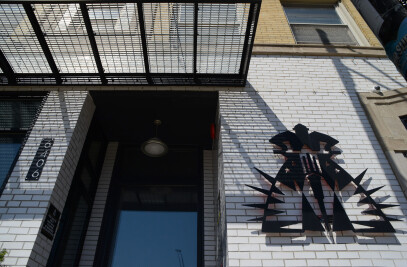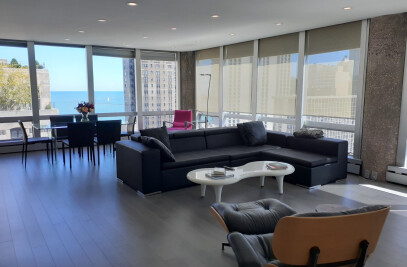Inspired by the client’s extensive collection of mid-century modern furniture and by its sweeping views of Lake Michigan, this apartment renovation aims to capture both by providing a peaceful setting to accommodate and celebrate all manner of iconic design.



The revitalized plan opens up the space, affording views from East to West through the unit while automated sunshades help maintain interior comfort, providing privacy, reducing heating and cooling loads. It is an update that looks to retain the existing character of the building while introducing sustainable sensibilities and technology.



Using a limited palate of natural materials allowed the architecture to serve as a canvas for the life of the client while also achieving its own subtle elegance. The space is unified by a continuous terrazzo floor composed of granite aggregate and recycled glass throughout; full height pivot and sliding doors connect one space into the next.



Bronze divider strips curate a path through the space. The 1500 square foot two bedroom two bathroom unit is accessed from a private elevator lobby with custom full-height cabinetry, adding height to the space and forming a uniform backdrop to complement the owner’s collection.













































