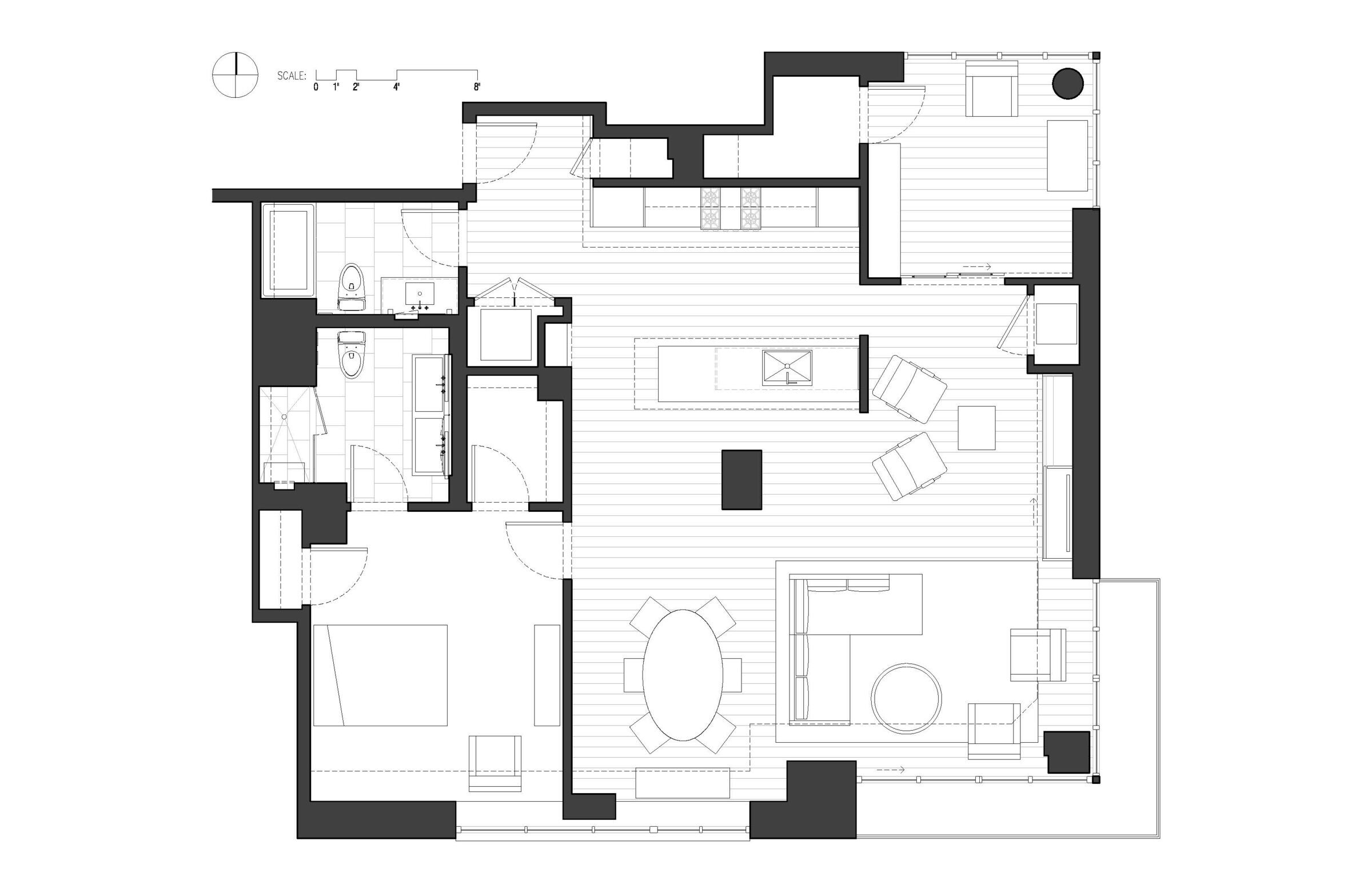North of the Loop in Chicago’s vibrant Old-Town Neighborhood, the redesign began with a focus on taking full advantage of the generous space available. The developer plan had wasted hallways which were removed and better utilized for living. The desire of the clients was for a weekend environment to entertain friends and family. With these initiatives in mind, the renovation focused on the open design of a generous kitchen, a large living and dining area with spectacular city views. The use of up lit soffits defines space with visual cues, dividing between spacious entertaining and functional living.
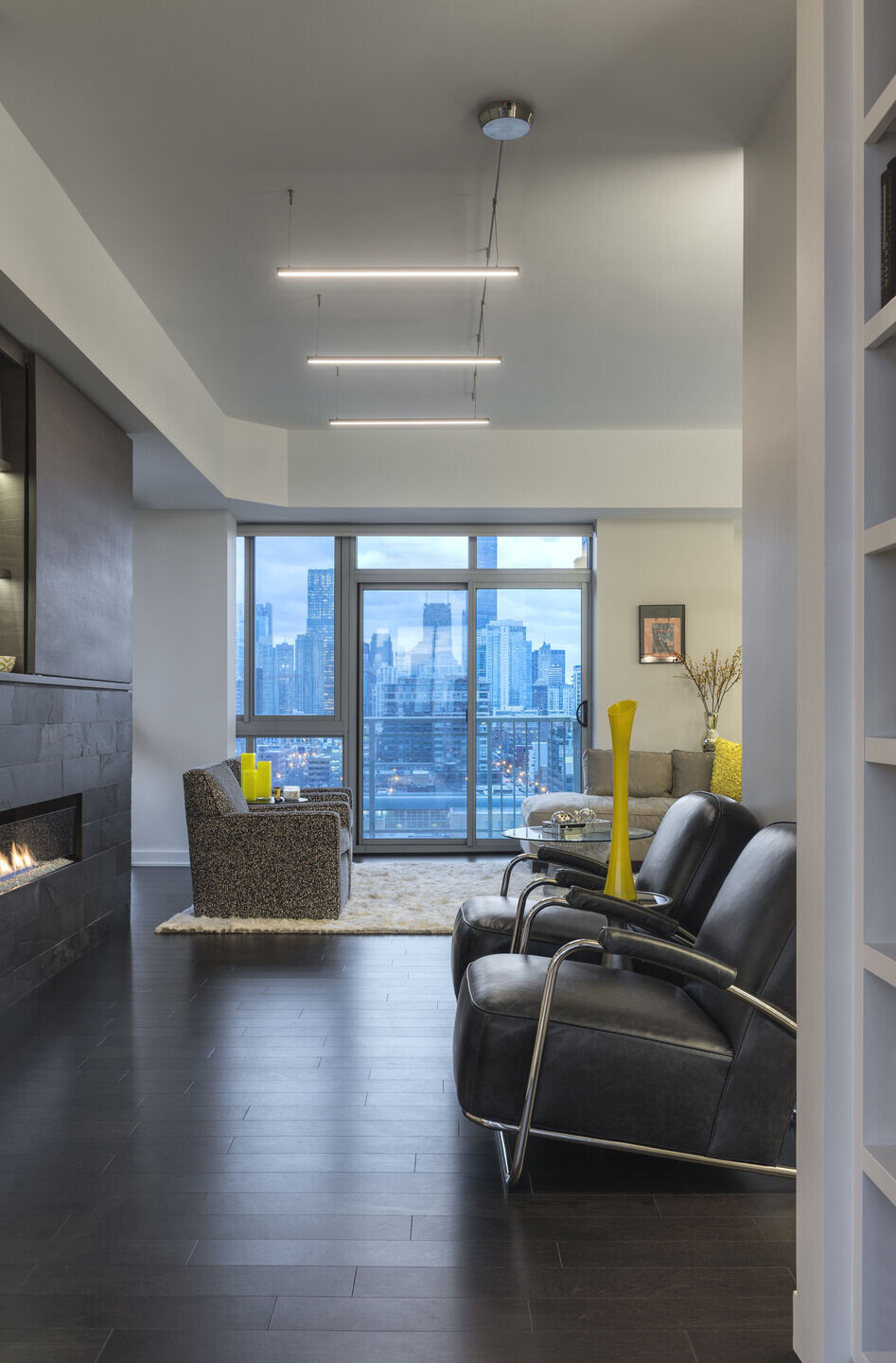
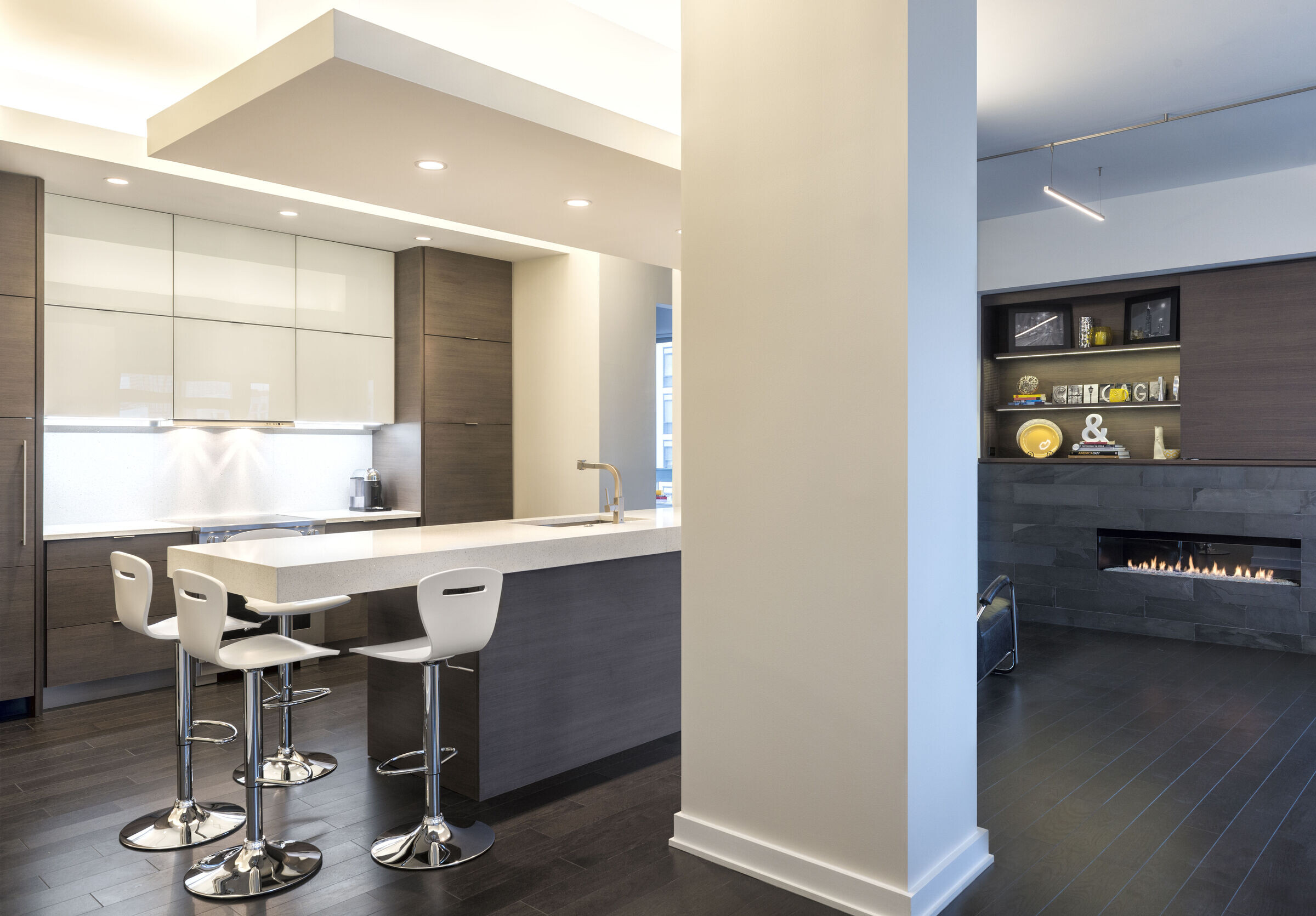
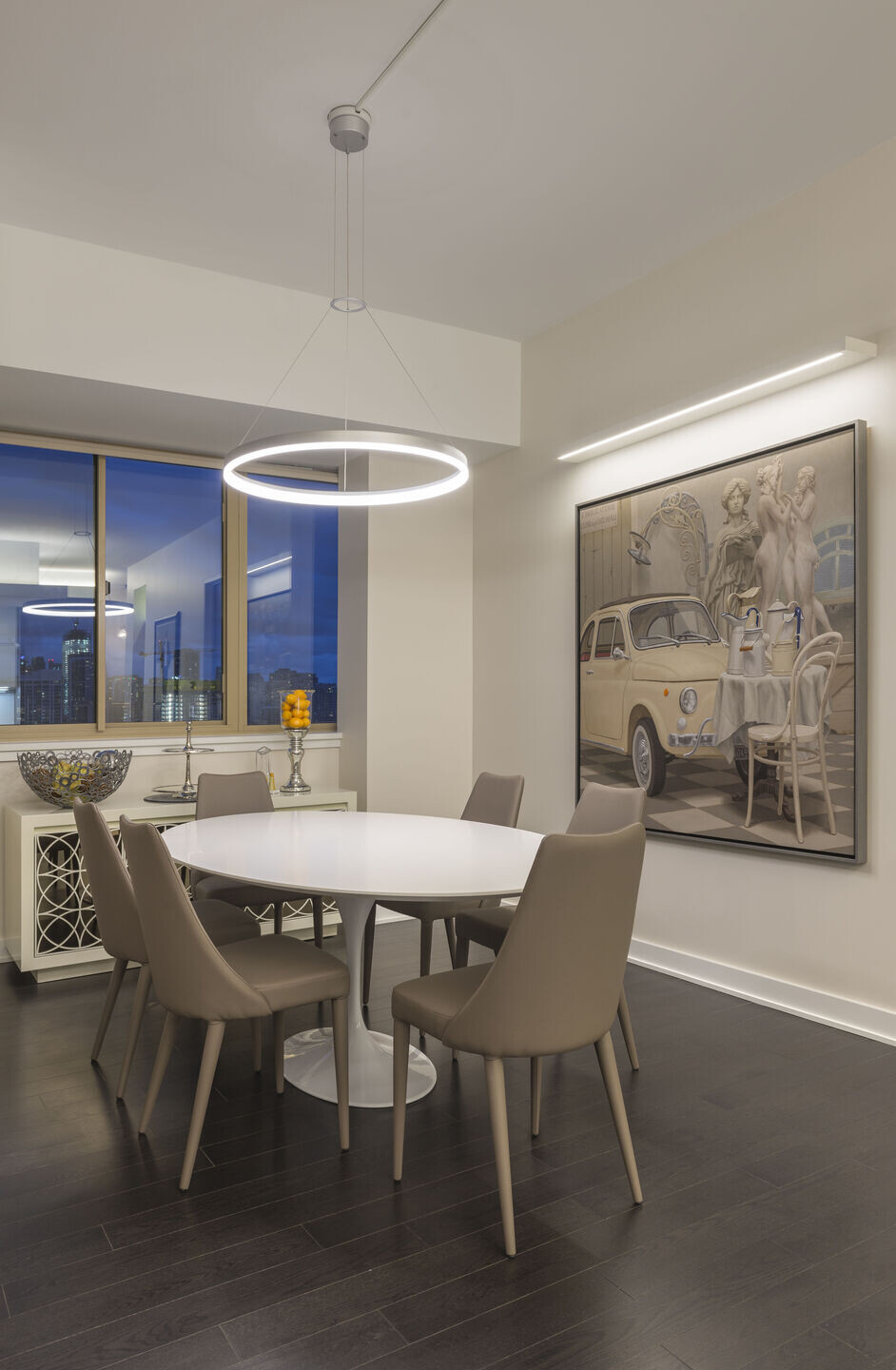
The 1600 square foot apartment includes a full master suite, guest bathroom, and convertible office/guest room space which includes a custom-built murphy bed. Further custom millwork is featured throughout the space including an entertainment center and storage. The large cantilevered kitchen island allows for ample seating during small gatherings. The redesign is further enhanced with interior design furnishings geared towards the clients taste, working in tandem with the open views of the city.
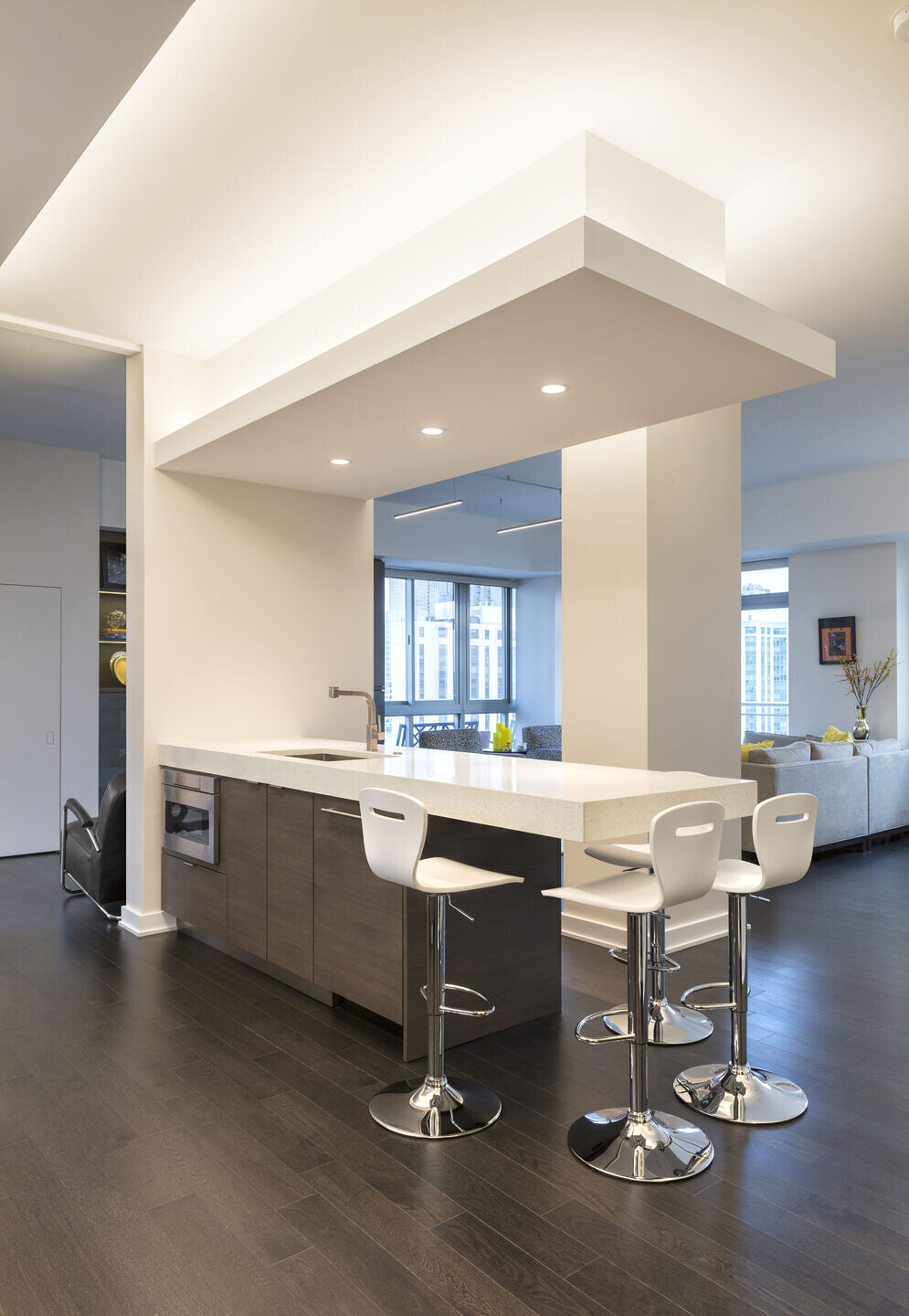
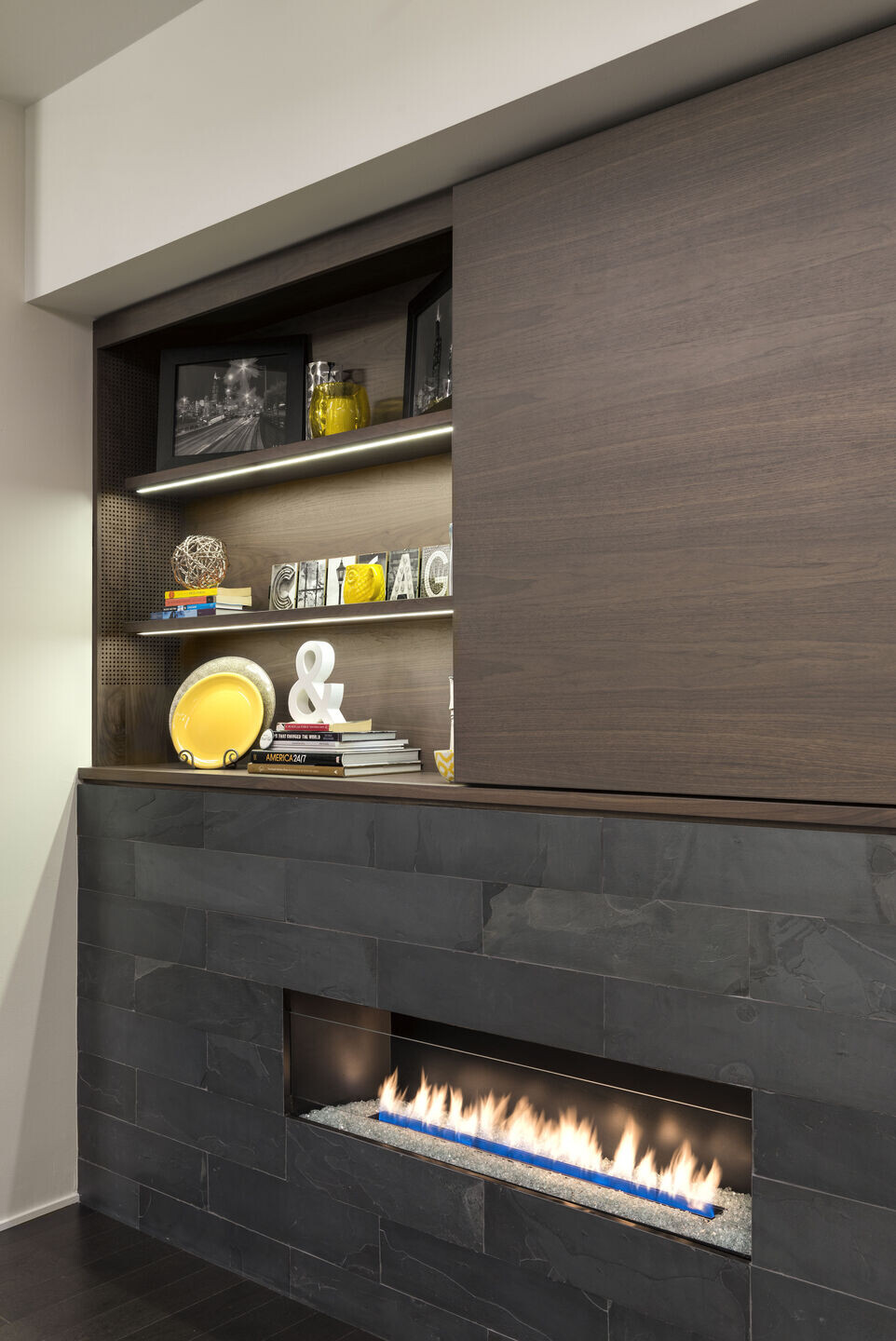
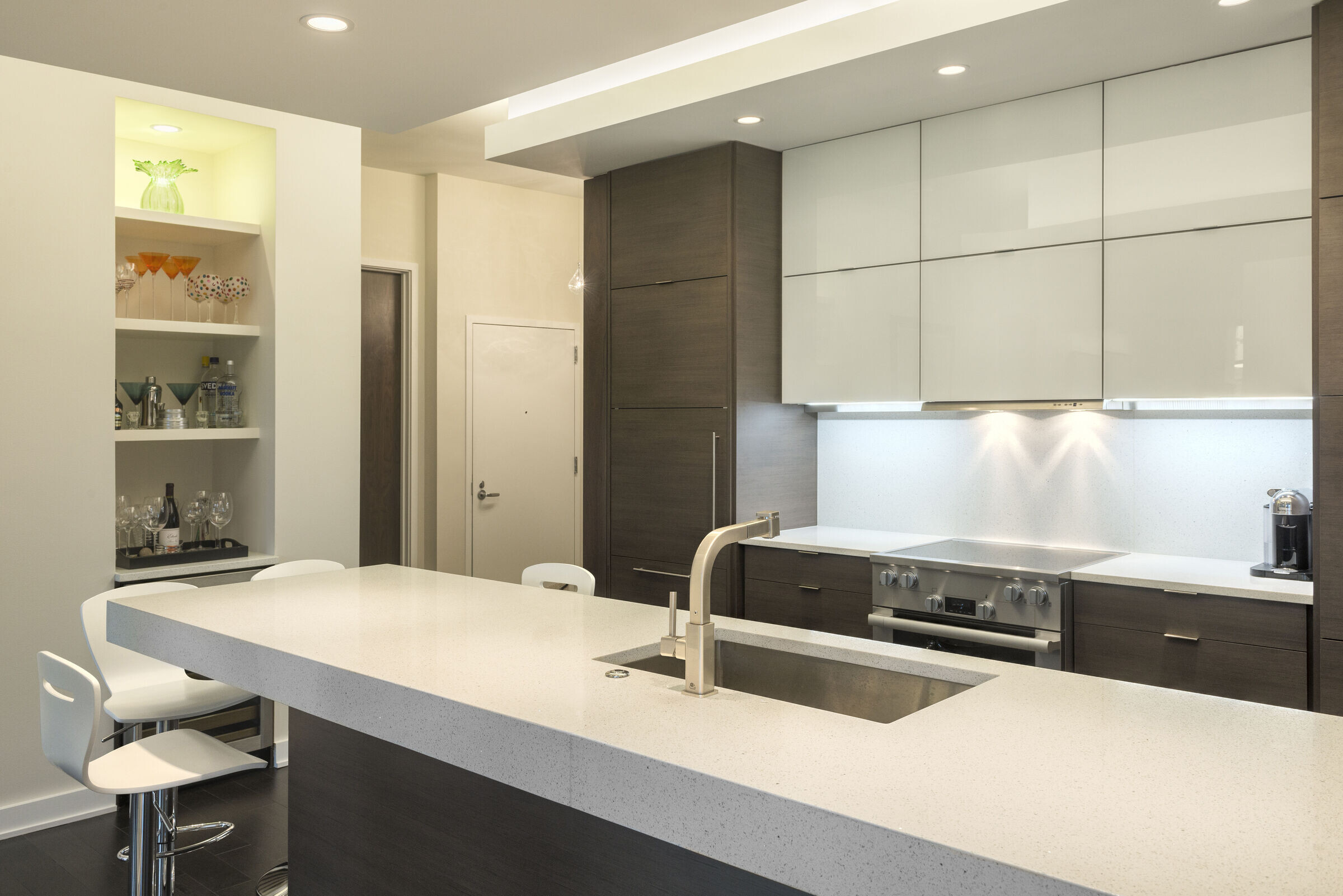
The two leather armchairs in front of the entertainment area were selected because they are reproductions of Henry Ford’s office chairs, giving significance to the client’s business. The carpeted areas and their respective furnishings define the formal living spaces within the open floor plan. The frosted glass sliding barn doors between the living and guest room opens to afford views through the apartment, while also allowing light into the once darkened inner space.
