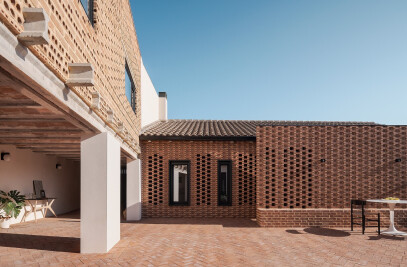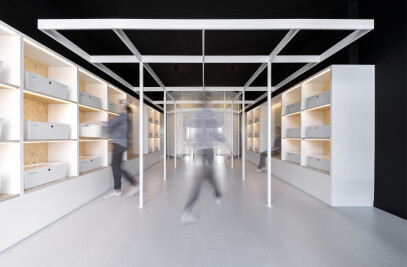The project is located in a historical district. The existing condition is a conglomerate of addons that the owners have being developing over the years to fulfil their needs. As a result, the dwelling is divided into small rooms with no relation to each other. The proposal regains the simplicity of circulations from the original building and connects the multiple extensions by a single design language.
The design brings back the original wall location and unifies the fragmented rooms into a single bright space connected to the exterior. Social spaces are the core of the refurbishment providing a new gathering zone for the housemates, as opposed to the remaining parts of the house: the private bedrooms. The space is organized according to the different heights of the existing building as an answer to the multiple construction methods used over the time.
The material palette and ceiling geometries are simplified in order to unify the design, always maintaining the house’s history traces that led to that arrangement throughout the years. The consistent design proposal highlights and brings the surrounding landscape into the house through big opening windows that will determine the way of living and making use of the space. As a result, the house gains an additional space where the members of the house can meet, relate and share as well as allowing them to carry out different activities individually.
Materials Used:
Oak

































