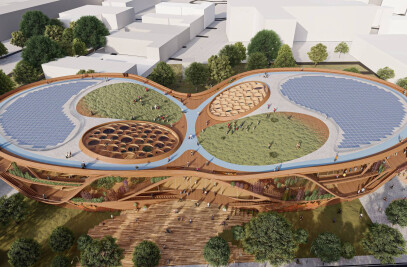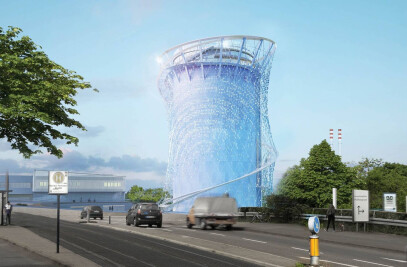LAVA designed an ice rink in the city of Haikou, attractive seaside resort and capital of Hainan province, China.
The facade design was inspired by natural elements – wind, waves, ice - movement and energy.The fin shaped glass louvres reference the blades of the skaters inside, whilst the blue/cyan colour gradient recalls cool icebergs.The open and transparent glass façade is patterned with projecting horizontal, aluminum-faced lamellas and vertical glass fins that together form a random pattern. This pattern breaks up the scale of the building, and acts as a sunscreen and weather barrier.Using advanced parametric software LAVA produced infinite design options in a very short time for assessment by the design team, after which the fittest solution was selected. The complex pattern is achieved by controlling the shape and rotation/alignment of the profile, and the perforation, by following base curves [force lines], which inform the alignment of each profile.Using contemporary coloured glass offers thermal and sound insulation and integrated photovoltaic solar modules.The colour and lighting scheme animates the building at night and turns the façade into a vibrant rainbow reference northern lights.With the rapid pace of information across the globe new opportunities are emerging for making connections between local, regional and global contexts. The classroom of the future uses this current technology revolution to position a space for learning at the nexus between knowledge and social interaction. The facade design was inspired by natural elements – wind, waves, ice - movement and energy.
The fin shaped glass louvres reference the blades of the skaters inside, whilst the blue/cyan colour gradient recalls cool icebergs.
The open and transparent glass façade is patterned with projecting horizontal, aluminum-faced lamellas and vertical glass fins that together form a random pattern. This pattern breaks up the scale of the building, and acts as a sunscreen and weather barrier.
Using advanced parametric software LAVA produced infinite design options in a very short time for assessment by the design team, after which the fittest solution was selected. The complex pattern is achieved by controlling the shape and rotation/alignment of the profile, and the perforation, by following base curves [force lines], which inform the alignment of each profile.
Using contemporary coloured glass offers thermal and sound insulation and integrated photovoltaic solar modules.
The colour and lighting scheme animates the building at night and turns the façade into a vibrant rainbow reference northern lights.

































