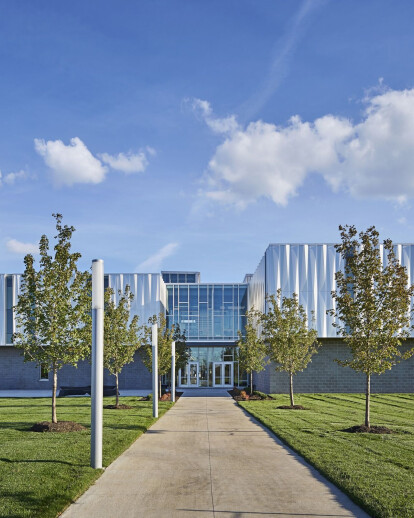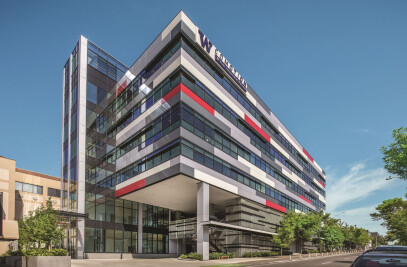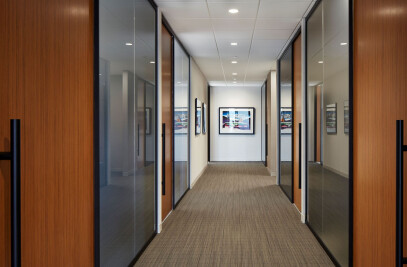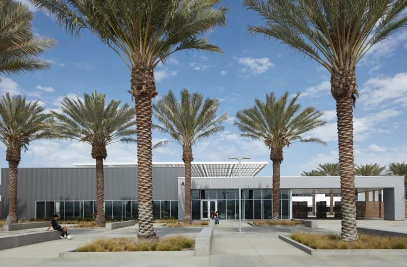The high-tech, STEM-focused facility at the Missouri Innovation Campus (MIC) serves 600 Lee’s Summit R-7 School District students and 1,200 University of Central Missouri students. MIC’s 2 + 2 program, which is a collaboration between both industry and academic partners, focuses on learner outcomes in an immersive and rich, real-life workplace experience. High school graduates can simultaneously earn an associate’s degree, followed by a bachelor’s degree two years later. Students from 16 to 30 are working in a classroom and workplace towards the same degree. These benefits translate into earlier graduation, less college debt, and higher likelihood of job placement. Bachelor degree programs include, Systems Engineering Technology, Design and Drafting Technology, Computer Science, and Cybersecurity.
The design supports a diverse and flexible program that can evolve as future careers emerge. The programs within the building, which include networking, engineering, medical, biomedical, graphics, hospitality, and cybersecurity, are split into quadrants across two floors for ease of navigation. Open, flexible spaces encourage spontaneous collaboration between students, teachers, and higher education faculty. Learning and teaching happens everywhere, by design: Programming mimics that of a higher education facility with spaces that can be used by all disciplines and programs. Locating dedicated labs for specific programs adjacent to flexible spaces can accommodate changing curricula.
“While an education environment should promote teaching and learning for a flexible curriculum, we also wanted MIC to reflect the workplace and the students’ professional destinations,” says Principal Kevin Greischar.
Industry partners are encouraged to use hoteling spaces and the conference center to see and be seen by students of the facility. Industry leaders in the hi-tech medical records field, logistics experts, and global engineering firms are a part of the day-to-day scene in this building. In this way, MIC establishes a new benchmark for the next-generation model of education.
The project won a 2017 American Architecture Award from the Chicago Athenaeum.
Material Used :
1. PPG Solarban 70XL glazing
2. Kawneer 1010 Sliding Mall Front
3. Sika SarnafilSarnafil G410 Membrane for roofing
4. Ameripolish 3D HS Hybrid Silicate Densifier
5. Dow Cavity Scoreboard Cavity Insulation
6. USG Mars ClimaPlus acoustical ceiling panels
7. Carnegie Xorel Flux upholstery
8. Claridge LCS Porcelain Skins Steel Markerboard and Chalkboard Skins
9. TandusCentiva ethos modular carpet tiles
10. Mannington Commercial relay RE homogenous sheet flooring



































