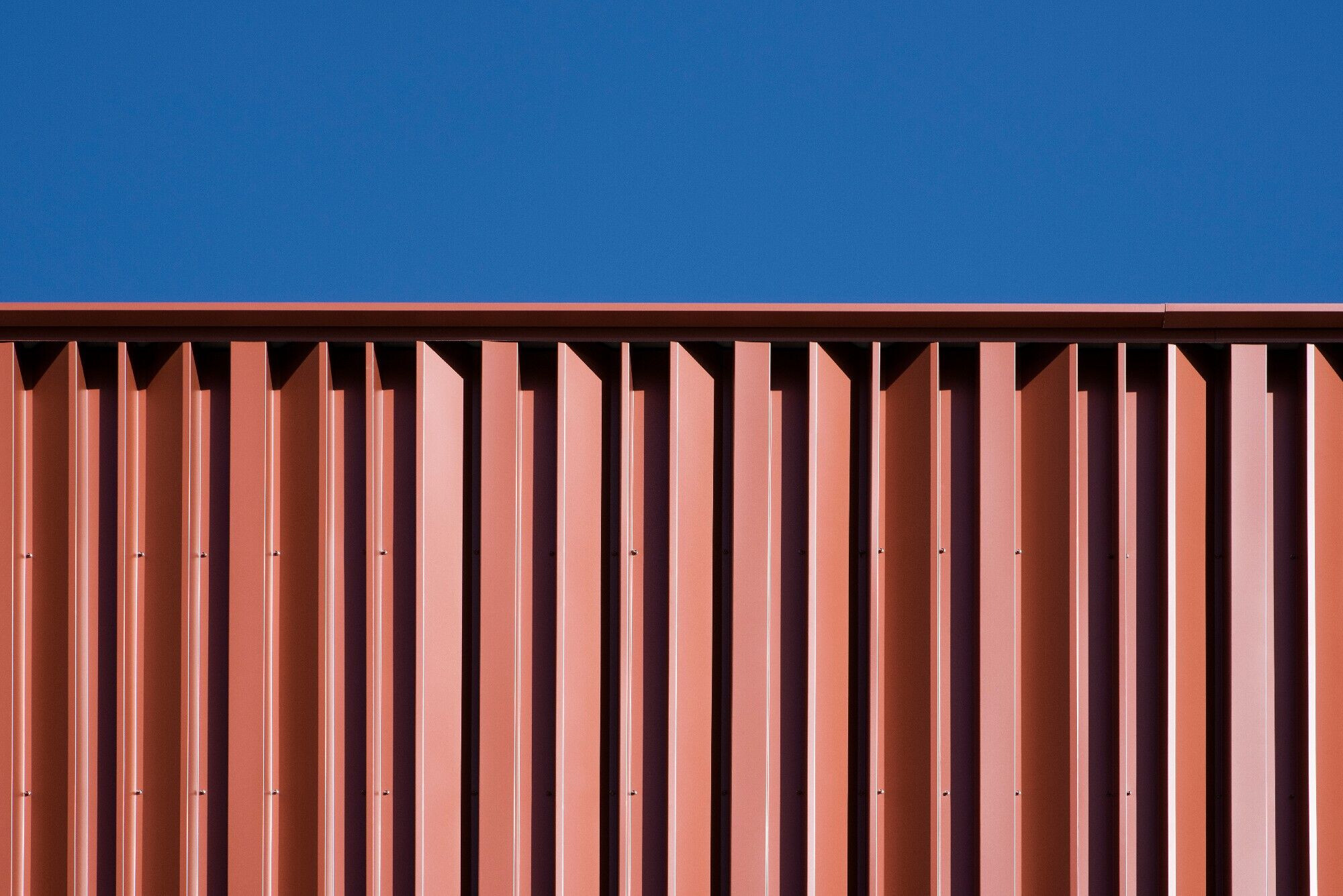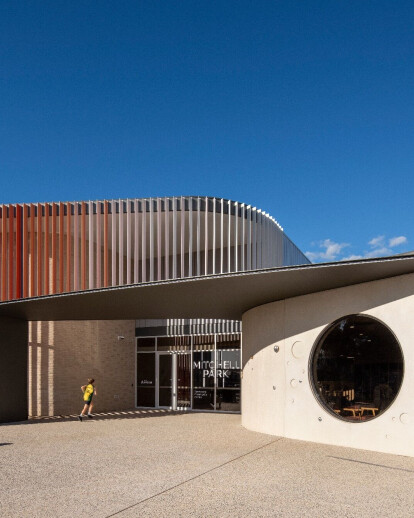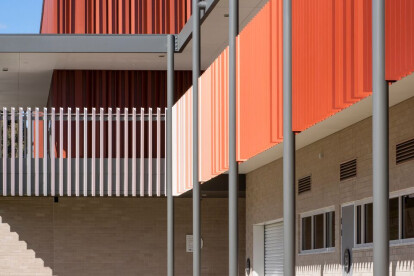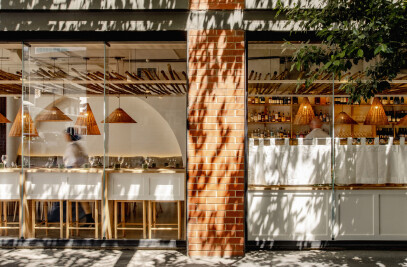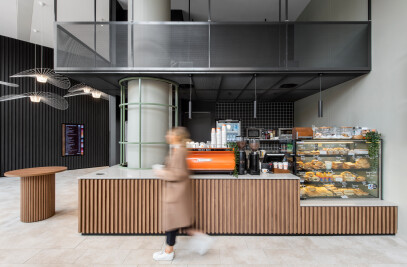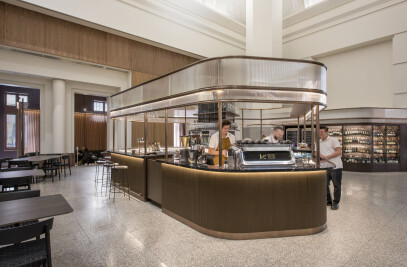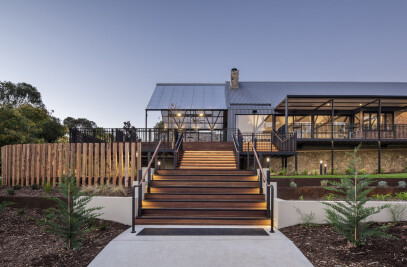Studio Nine Architects were engaged by the City of Marion to design a $15M multi-functional sport and community complex.
The centre was completed in June 2022 and replaces an aging facility, tripling the current building footprint with a new two storey building that houses sporting facilities for football, rugby, tennis, cricket, basketball, netball, volleyball and badminton.
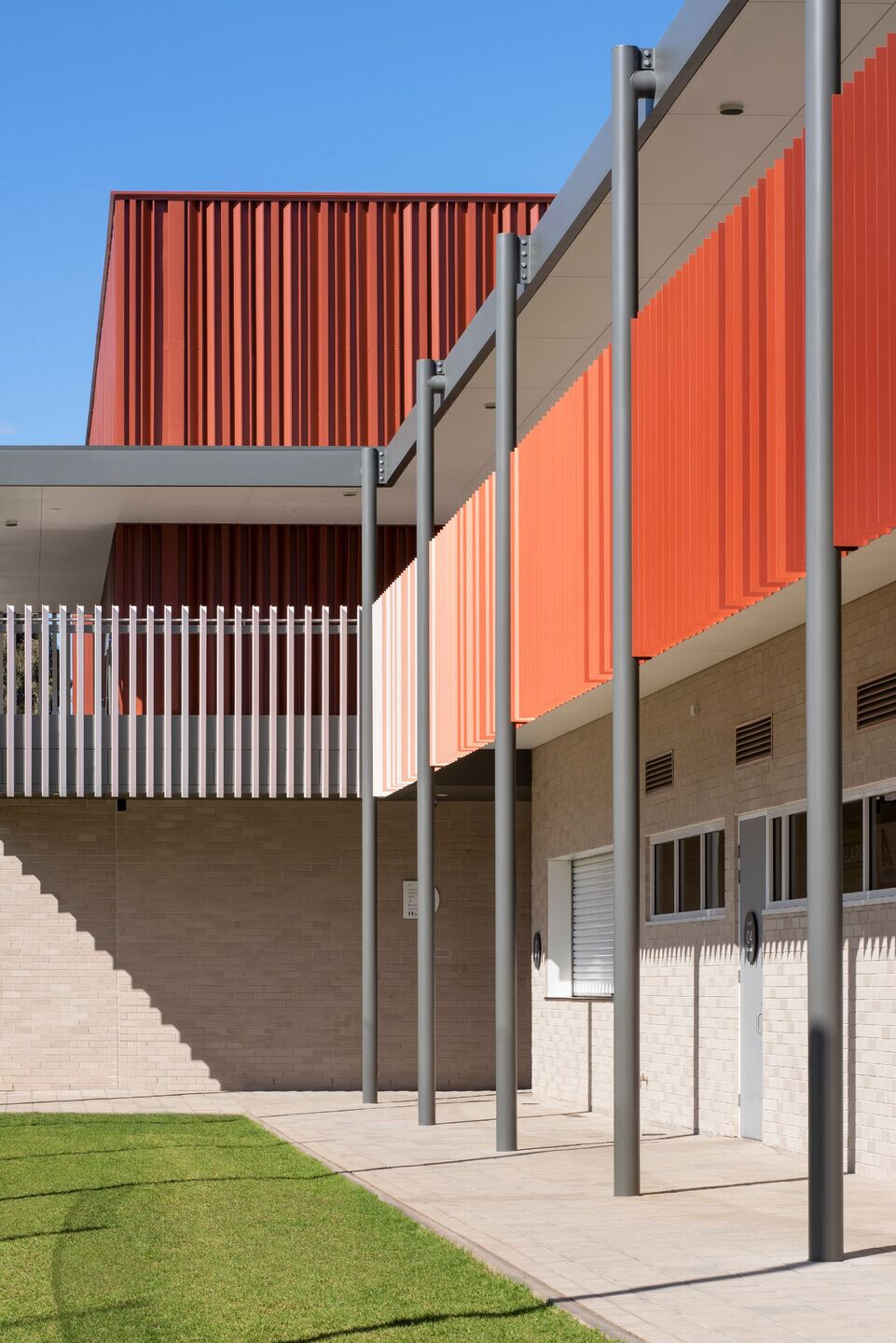
Including clubrooms and changerooms for oval and court sports, multi-function spaces and two indoor multi-purpose courts, the development also includes two outdoor tennis courts, three retractable cricket nets, facilities for the local dog club and a new carpark. The integration of a community centre replaces the previous Mitchell Park Neighbourhood Centre, activating the site throughout the daytime to deliver a wide range of community programs.
Drawing inspiration from the sites history as an orchard, the concept explores the ideas of grafting and lifecycle of stone fruit, translated into the built form through curved lines, colour graded screens and a strong response to the surrounding context.
‘We wanted the building to sit comfortably within its context, reaching out and providing views onto the adjoining ovals and parks”, says Architect and Project Director Justin Cucchiarelli. “To break down the large scale of the building, we surrounded the high volume courts with single story elements, with materiality taking cues from the adjoining residential properties”.
Early stages of the project involved a high-level of stakeholder consultation to consider the needs of all existing and potential user groups, ensuring the new facility serves the community’s broad recreation and sporting needs. The inclusive facility caters to the vast range of cultural, economic and other demographics of the greater community. A high focus on accessibility has been incorporated to accommodate both able and non-able-bodied patrons of all ages.
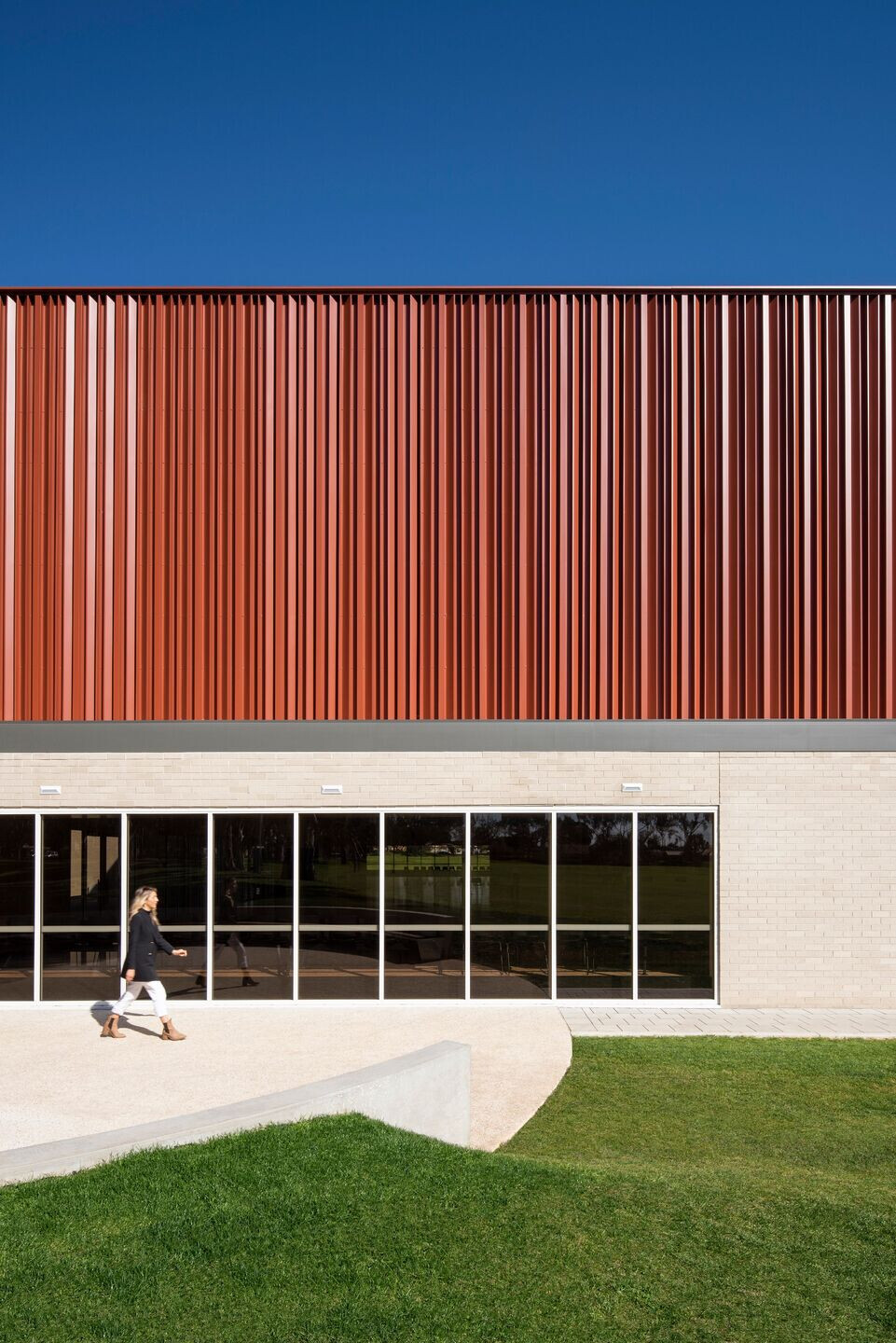
The centre is the first project to utilise a new wall cladding profile as part of a series designed by the studio, aptly named NINELINE.
“Due to the indoor sports function, which necessitates the requirement for large internal volumes, the general by-product of this typology is big blank external facades”, says Architect and Design Director Andrew Steele.
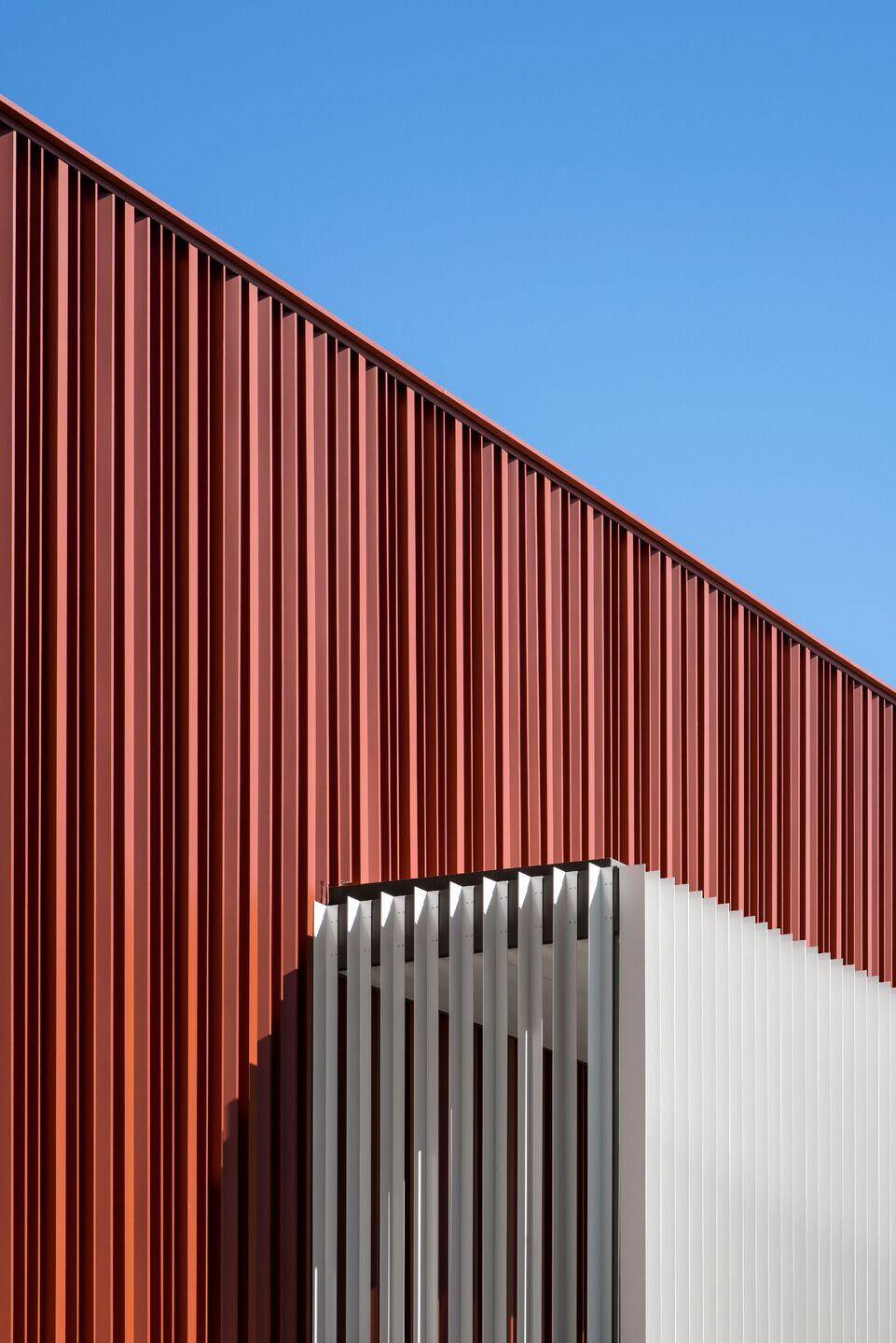
“Articulating a three-storey mass with a single material became the design challenge”, adds Steele. “The profile that can be rotated and repeated in order to randomise the façade, creating a level of depth and shadow-play not seen before in a prefinished metal cladding product.”
Mitchell Park showcases the NINELINE Studio profile's unique ability to offer dynamic shadowing and visual interest at a distance.
As just one of the profiles within the NINELINE series, the profiles are particularly suitable for large-scale facades, such as on sport and recreation projects, where a traditional single, cost-effective prefinished material is often used.
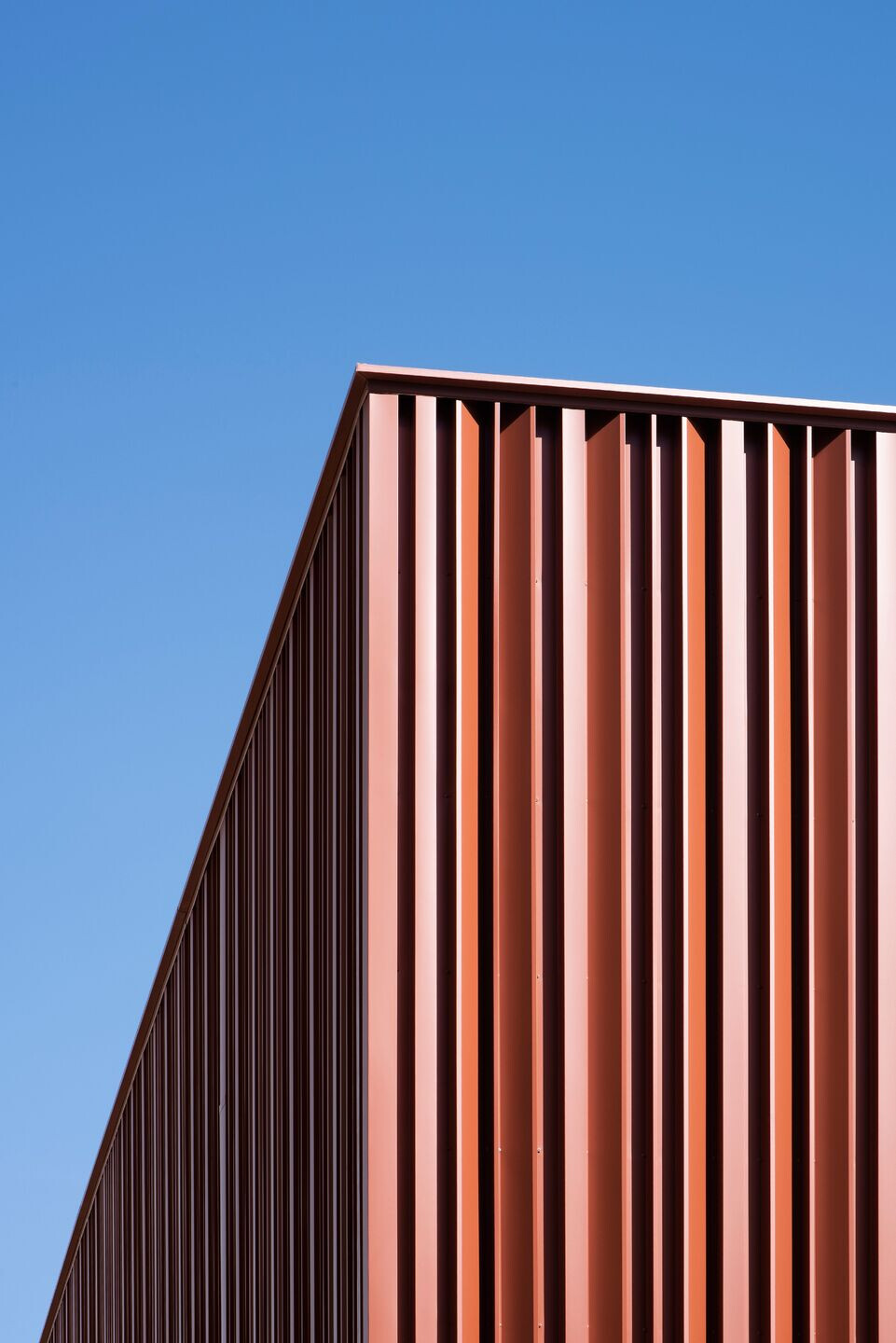
Team:
Andrew Steele Director / Studio Nine Architects | Architects
Justin Cucchiarelli, Director | Architect / Project Director
Tony Zappia, Director | Architect / Project Director
Andrew Steele, Director | Architect / Design Director
Keith Dougal, Principal | Interior Designer
Jaana Bithell, Associate | Interior Designer
Daniel Schumann | Senior Architect
Nick Gelekis, Graduate of Architecture
David Sievers Photography | Photographer
