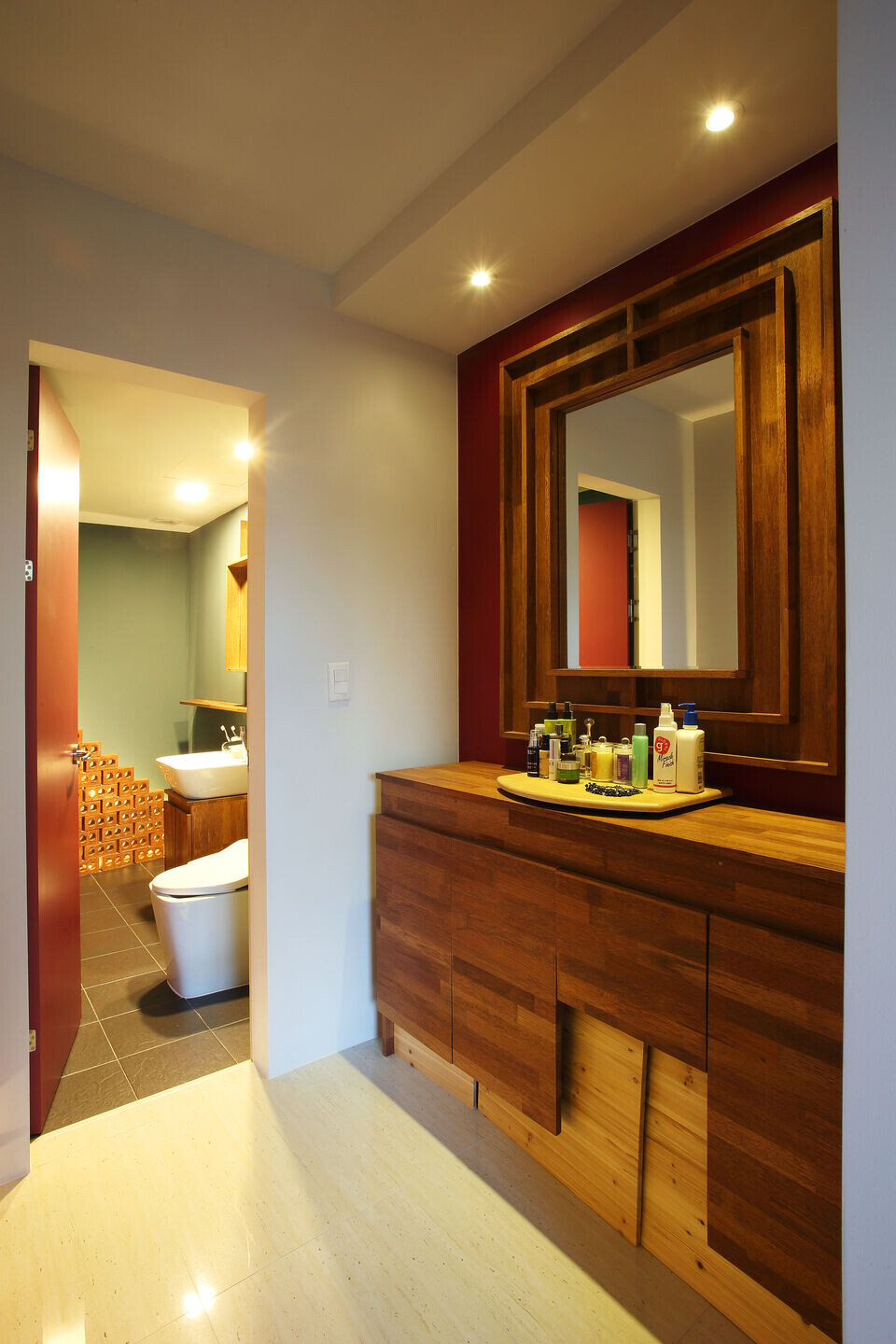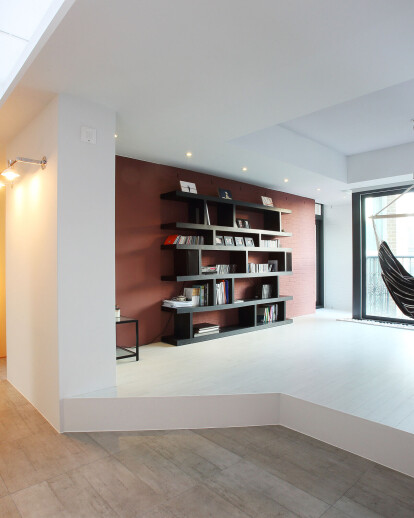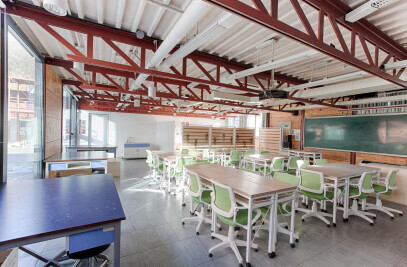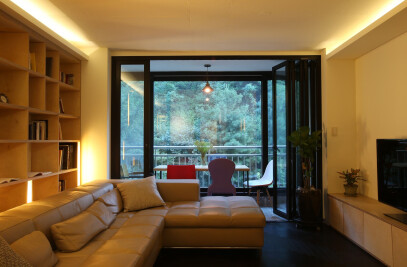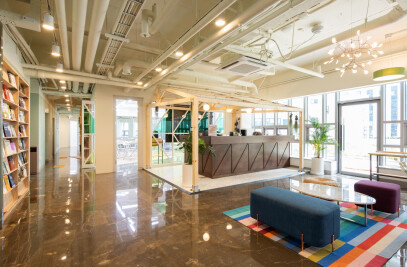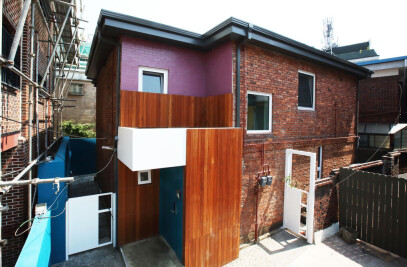This is a duplex townhouse renovation project in Gyeonggi-do of South Korea. We propose a different concept in each floor: spaces (Public, Semi-Public, Private), materials and colors like term of “Mix in Match”. The design process of the O-SCAPE ARCHITECTEN is focused on making a perfect space according to the user’s lifestyle. In case of this project, it is a typical example to make a successful design through the communication with clients.
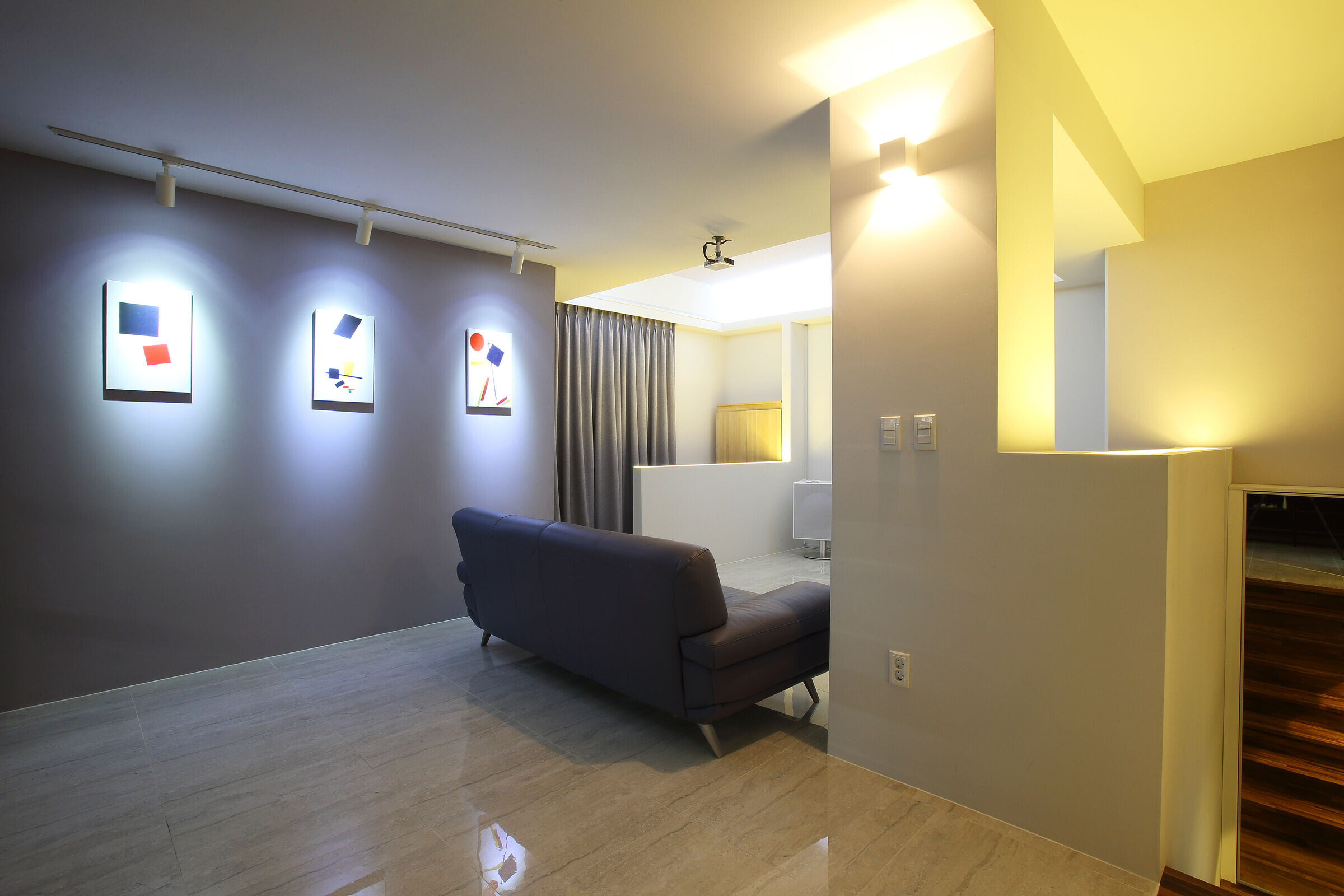
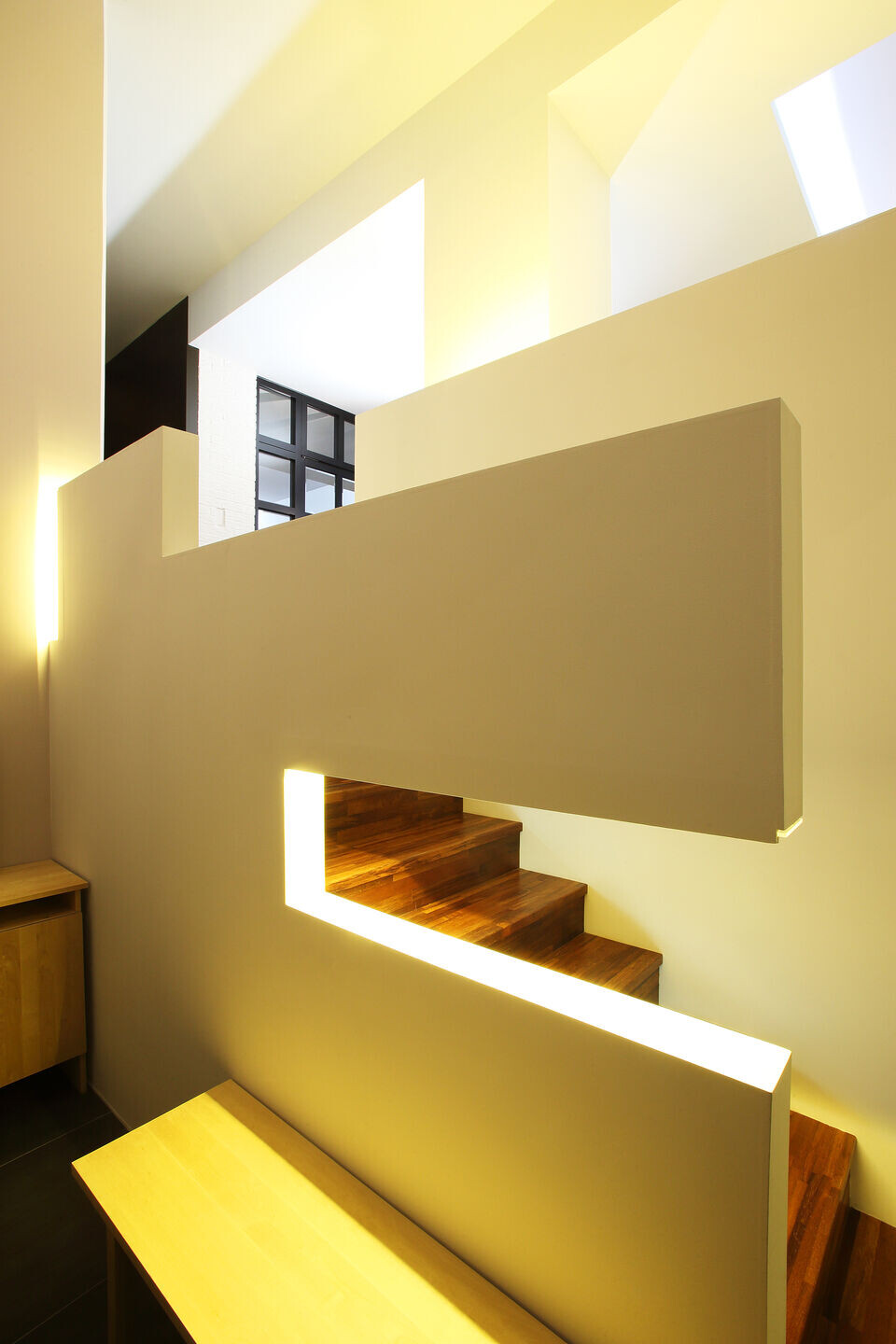
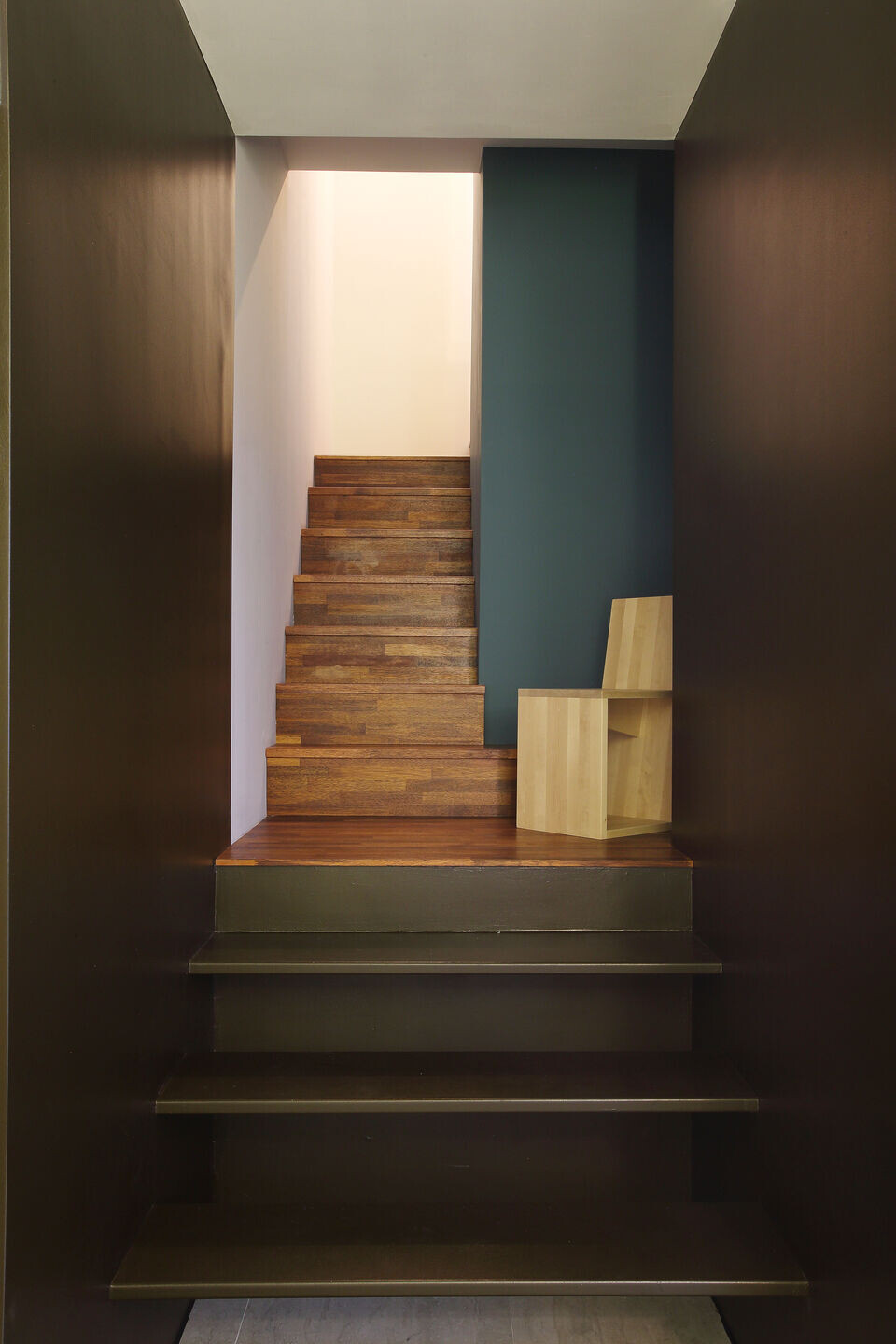
The Concept
Clients wanted to have feeling of Europe cities and “Black & White” in each floor. First floor (based on Black & White concept) and Second floor, having the form of a house with several layers which can be seen easily in Europe and has point colors, blend together perfectly. Also, its concept is based on “Mix in Match”.1st floor is the combination of the Public Program which has living room and kitchen. 2nd floor has Private Program which has Master Bedroom, Dress room, Guest room and has Semi-private Program (small living room and library). Clients’ tastes such as reading lots of books, writing, listening to music and watching films can be realized in the 1st floor of the living room, 2nd floor of the library and the small living room.
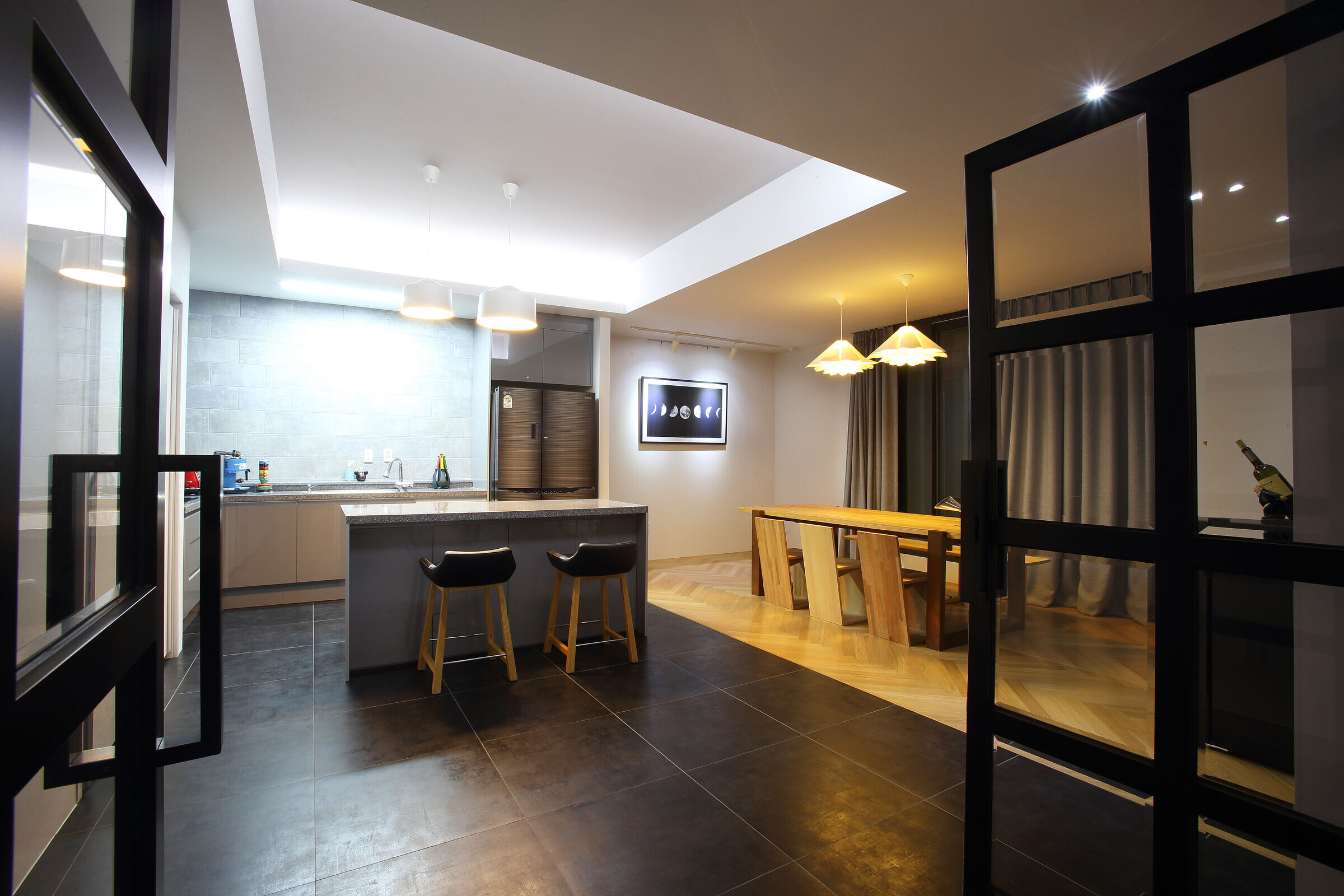
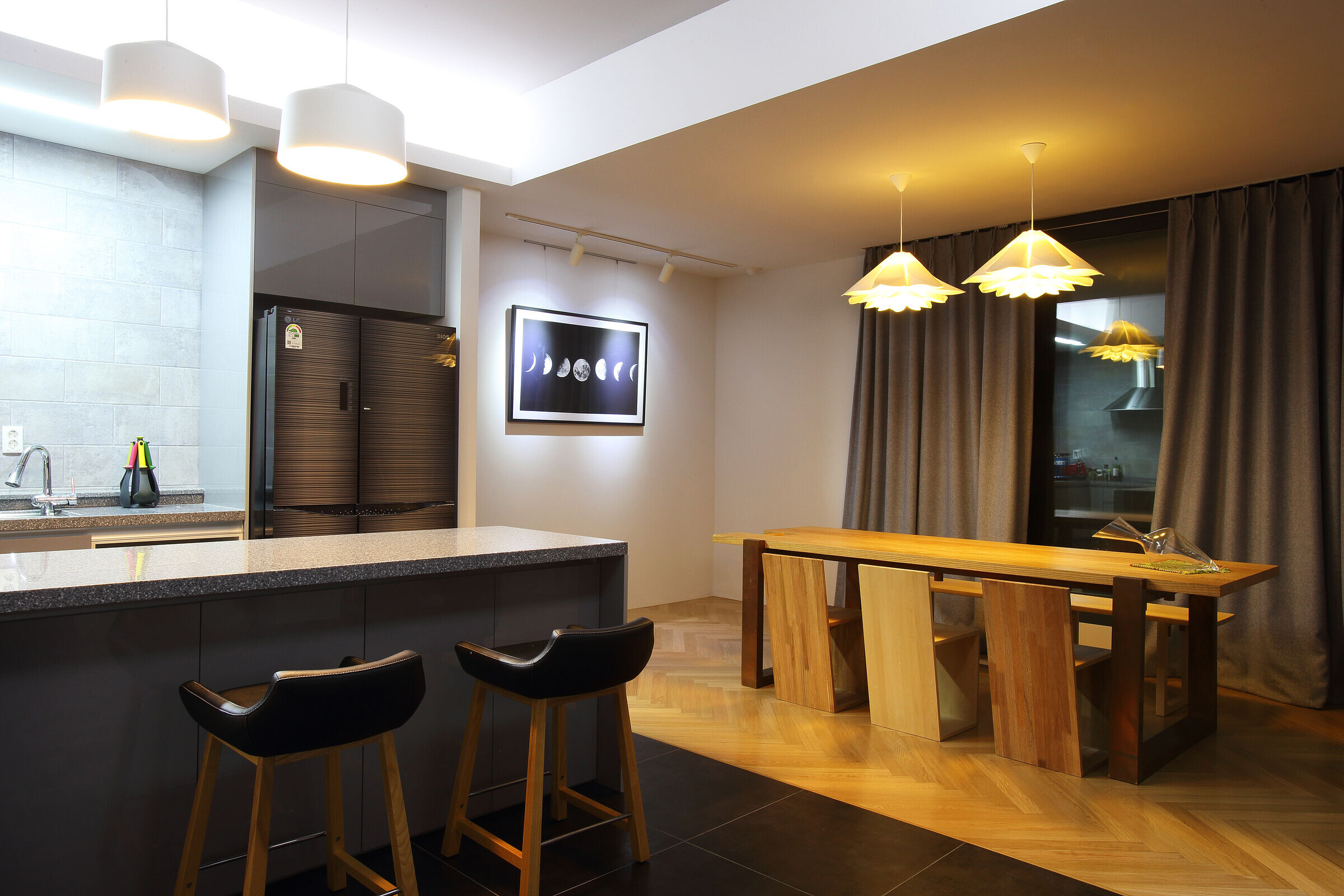
Layering
About 4m high ceiling of the entrance, double layers and exposed structure maximize the impression of narrow and deep space. Turning the first wall with horizontal/vertical lightings, you can see the stairs which is the highlights of the house. It is consisting of different materials such as ash wood, iron and ash wood again. Climbing a little further with the lights from ivory wall along the ankle height you can meet again the metal stairs and wall, so you can experience different feelings of physical properties. Again the narrow stairs and original concrete wall give the tension that leads to another space. The front wall of the staircase has Lemon Color to reduce existing darkness. Its color and the color of warm lights produce warm and bright atmosphere. It is possible to listen to music and to watch the films in the living room through the projector which is attached to the ceiling. The wall made for concealing backyard-entrance can become a ‘Gallery Wall’, there are paintings of Kazimir Severinovich Malevich on the wall. Kitchen and dining room has a large, black, and metallic entrance, it makes that the space become notable. Also, this entrance door prevents the smell spreading to other spaces. By the bottom of the existing staircase is added the door, it can be a necessary storage in the kitchen.
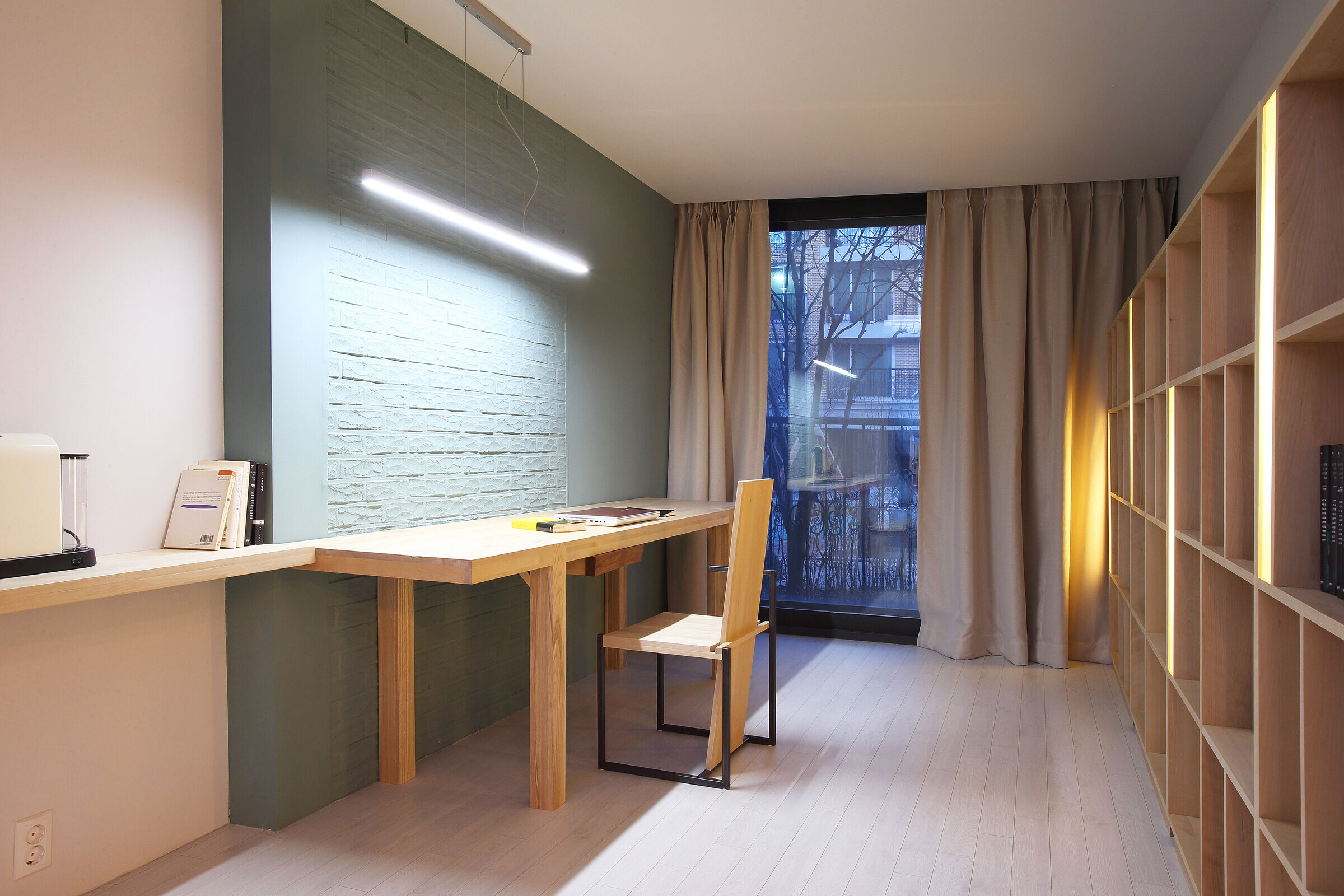
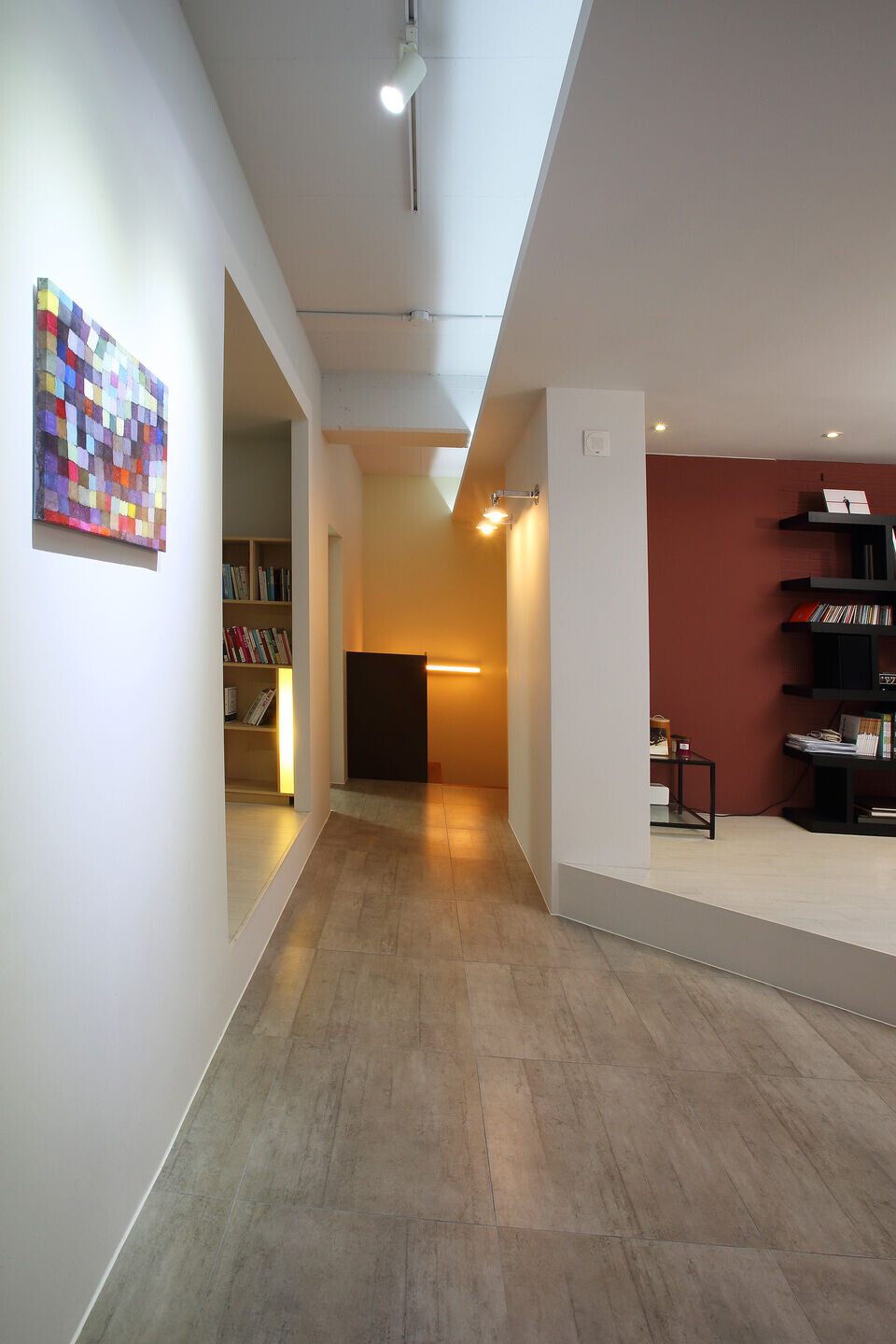
The wall which is visible when the door is opened brings a refreshing image with patched tiles and coloring wall. Clients don’t want to have upper cabinet in the kitchen, so the wall has clean tiles which give feelings of watercolor. Instead, under the Island table will be a storage space. Dining table for 6 people and herringbone style wood flooring emphasize natural beauty. The petal-shaped lightings and the picture of the moon may catch your eye. There is the bathroom in the back of stairs. Tiles composed of geometric patterns make the white color of bathtub enriched. Wood cabinet adds a natural feeling in the bathroom which may be seen cold. There is a laundry room beyond the translucent glass door. The wall has square black tiles it is along with the flooring pattern. Also, it emphasizes the neatness of Black &White.
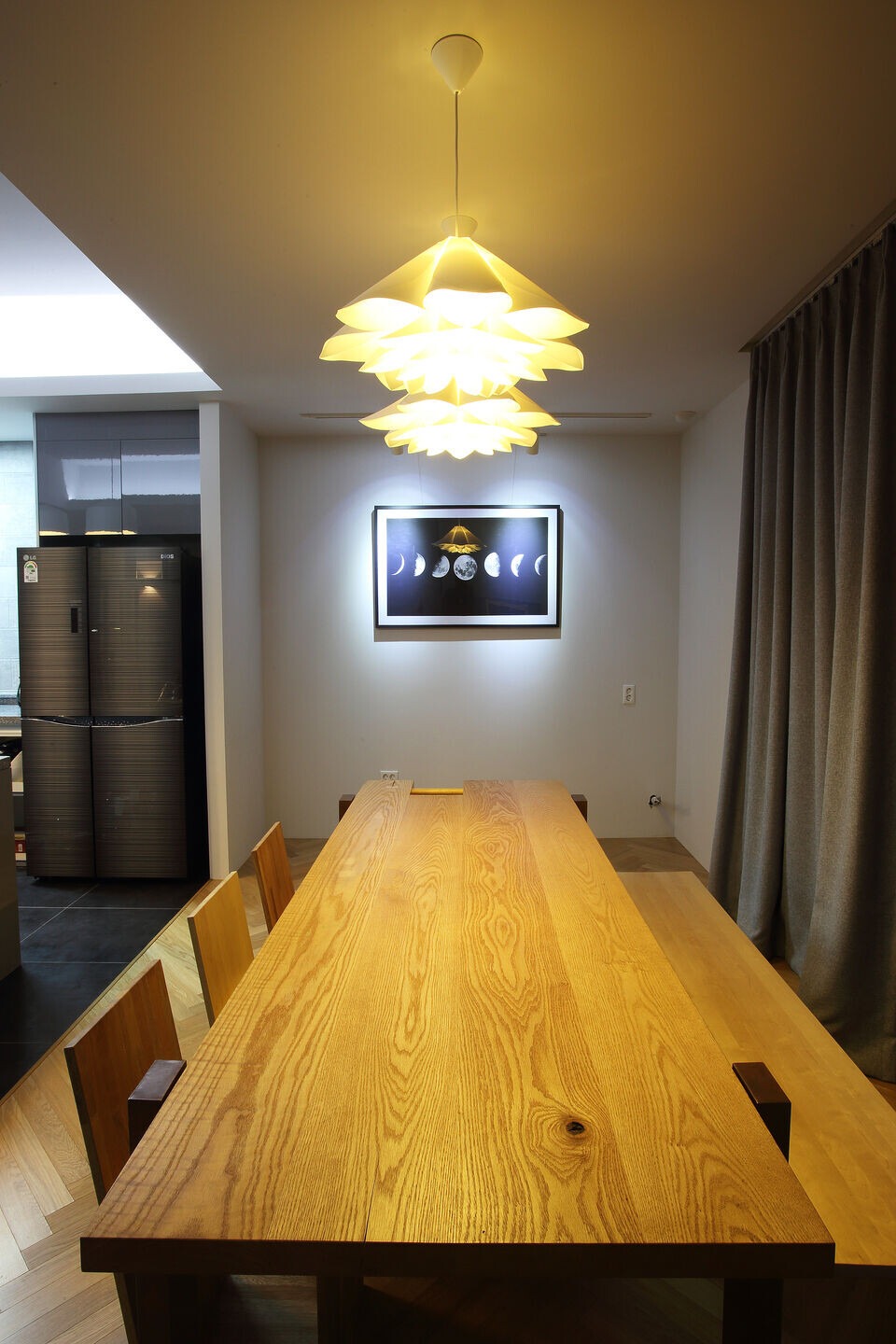
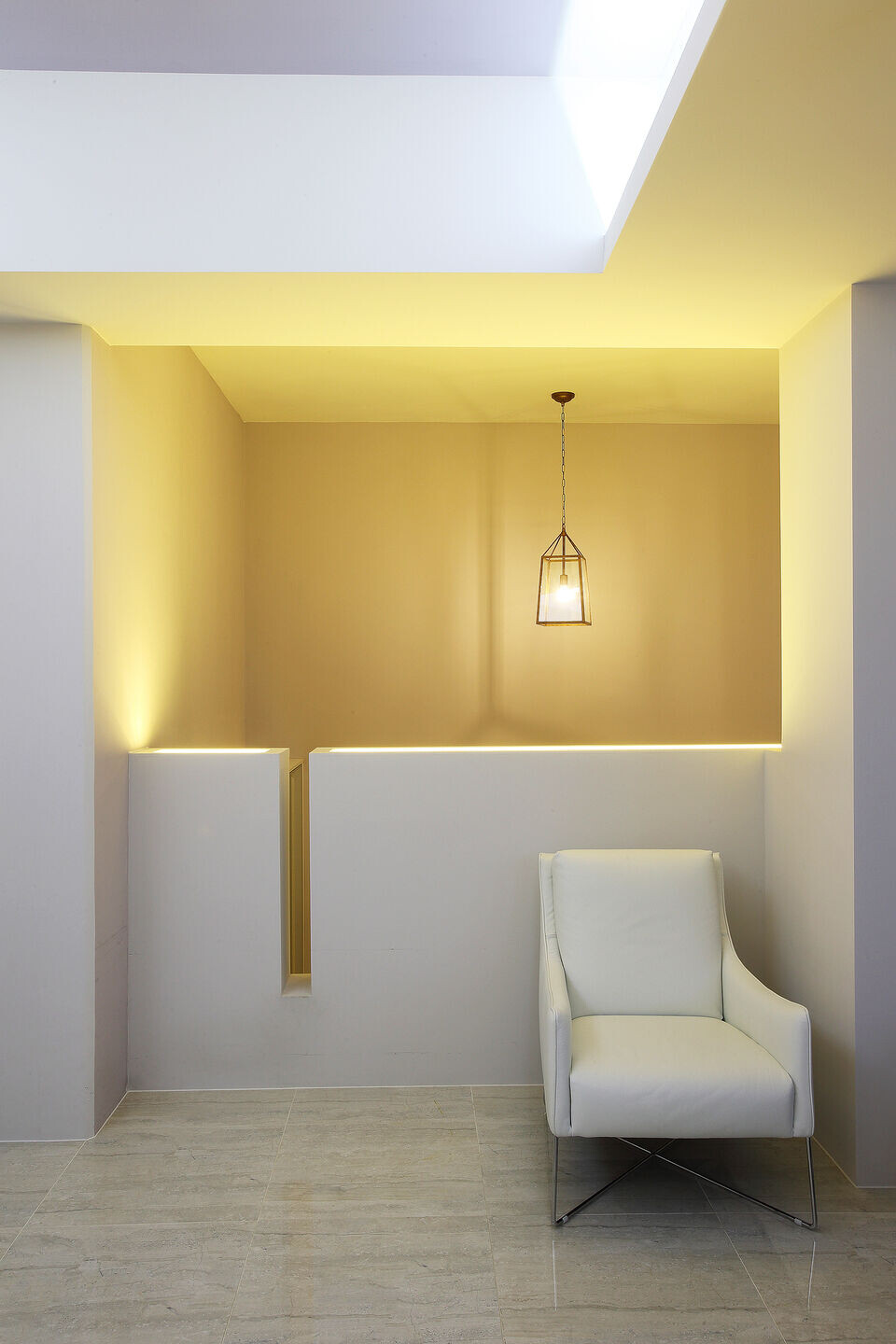
Semi-Private Spaces
The spaces are arranged on either side of the hallway is a format commonly seen in the West than the east. Two spaces on both sides of the middle, one is the small living room, and another is the library. The small living room is for taking a break, writing article, or reading a book had installed a hammock, so it can be an interesting place. Two Semi-Private spaces located slightly in diagonal direction are not visually completely opened While still maintaining a connection to the unique features of each space.

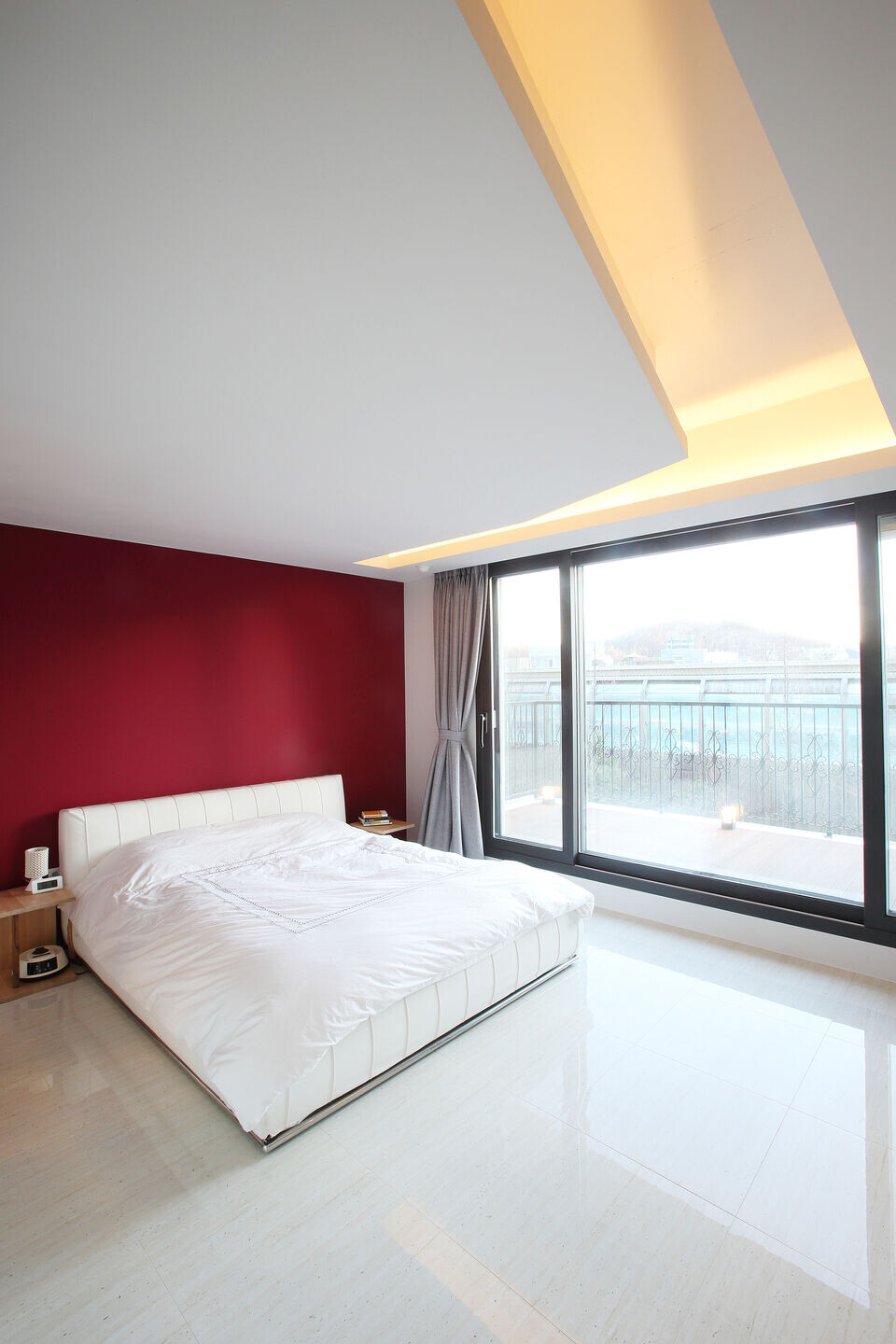
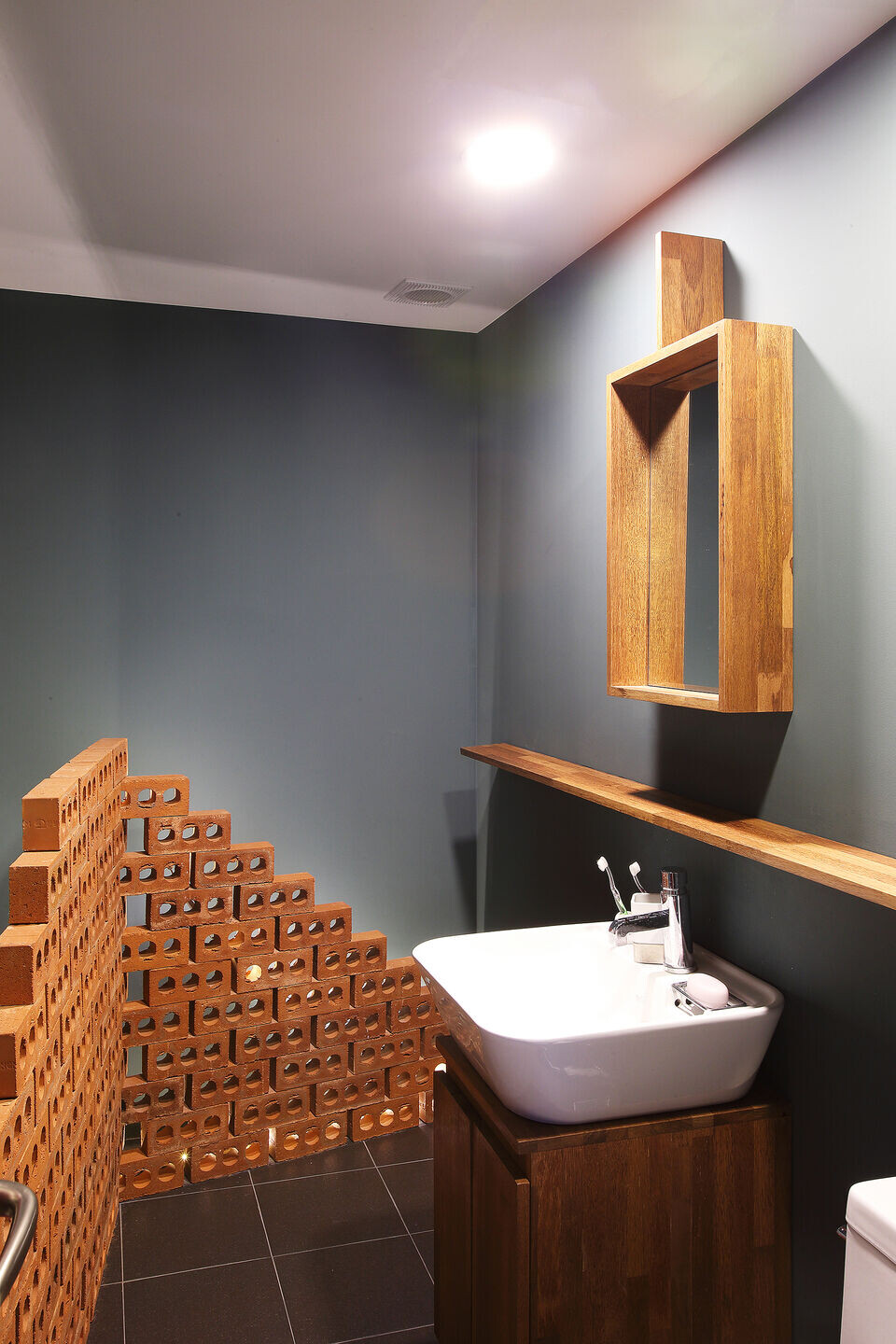
Private Spaces
O-scape Architecten is unwilling to put the closet in the master bedroom when designing the housing, because the dust from outside air or from fiber itself is entering the mouth through breathing during sleep. Without closet, master bedroom becomes a complete healing space. The current ceiling design was completed, taking into account the ‘Beam’ indirect ‘column’. The ceiling with indirect lightings faces intense wine colors of the bed headboard. The bathroom in the master bedroom is space for washing and make-up; it is space totally for the wife. The brick wall which is opposite side of a dressing table gives tension in narrow and long space. One of the rooms will provides function of the dress room. The room facing the bathroom in upstairs can be a guest room later.
