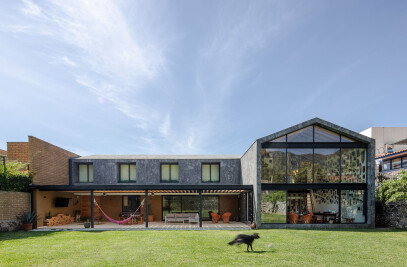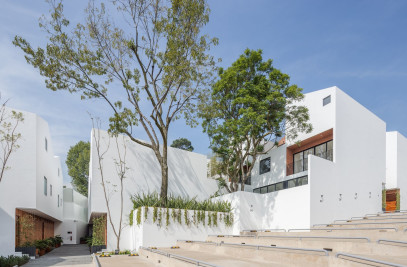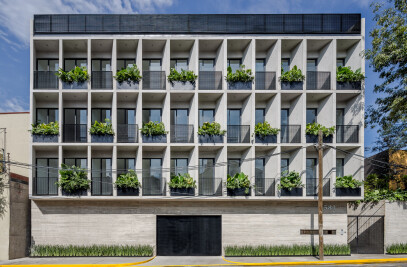MO288 is a 6-story residential building with 15 apartments located at Calzada Melchor Ocampo # 288 in the Cuauhtémoc neighborhood in Mexico City.
The project is planned on a 292m2 triangular-shaped plot in a busy corner of CDMX.
The objective of the project was to try to have regular spaces within a rather small and irregularly shaped piece of land. For this, 3 1-bedroom apartments between 70 and 75 m2 per floor were accommodated.


Something fundamental in the design was that all the spaces were well ventilated and illuminated, but trying not to have large openings due to the noise of the road that adjoins the building. The facades of the building were designed in a modular way based on brown concrete walls, ensuring that all interior spaces have open views of the city. To give more play to the façade, alternate balconies were designed, which help to give greater amplitude to the interior spaces and in turn give more privacy through metal plate railings.

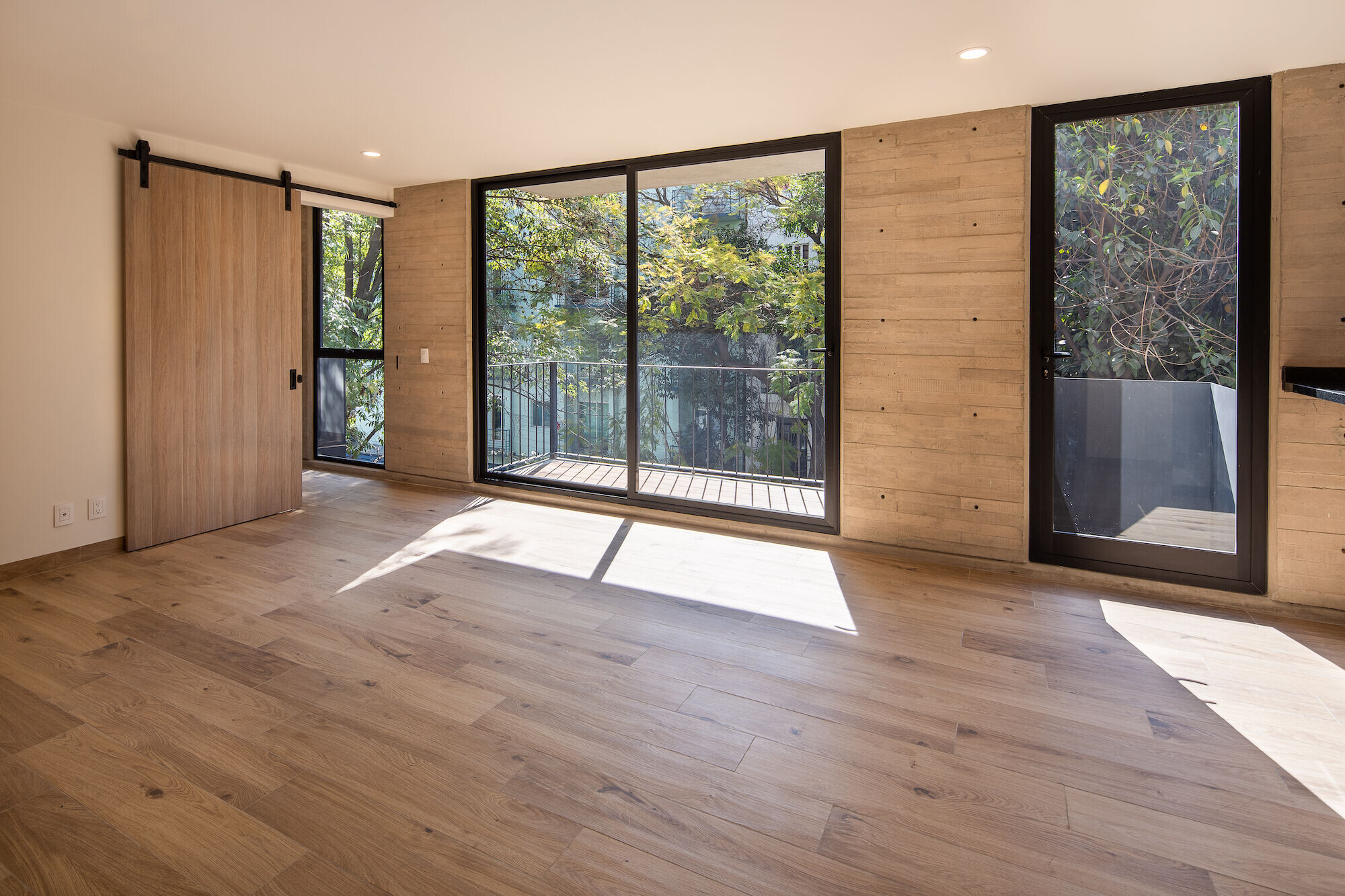
At the center of the building, a patio was left to meet the required free area, which works for ventilation and lighting of the services and accommodates both vertical and horizontal circulation.


All the walls of the building are load-bearing, thus avoiding having columns that generate irregular corners and thus obtaining cleaner and more regular spaces.
On the ground floor of the building there is a lobby for the apartments and 2 commercial spaces that helps integrate the building with the neighborhood.


By the end of 2017 in Mexico City, many of the buildings were in deplorable conditions due to the earthquake on September 19. Most collapsed during the quake, others had to be demolished and a few, unfortunately, are still standing despite their obvious damage.


In the property located at Av. Melchor Ocampo 288, a building irreparably affected by the earthquake of that year was located. Fortunately, it was demolished to make way for a new and better home in the same space. In addition to being a challenge in terms of architectural design, the structural design of the projected building was a major challenge for structural calculation and seismic design. From the beginning it was thought of as an apparent reinforced concrete building, which facilitated the structural design and the shape of the building. However, the terrain presented an important challenge in terms of soil mechanics study. The study found the firm soil at a depth of more than 30 meters, so the structural design incorporated the use of reinforced concrete piles at a depth of 32 meters that, together with the foundation slab and the concrete load-bearing walls reinforced on the ground floor, they work synchronously with the brick and concrete load-bearing walls on the upper levels. The solid volume of the building with the use of apparent reinforced concrete in exterior and interior facades gives visible and tangible security to the user while the calculation was made based on the initial concept of the architectural design.
In addition to the above, the building is integrated with the immediate area through commercial premises, which existed in the demolished building. In such a way that the building, its users and the residents of the area create a community in a space that once changed its environment due to being in a privileged corner and the attendance it had through its commercial premises and the residents of area.

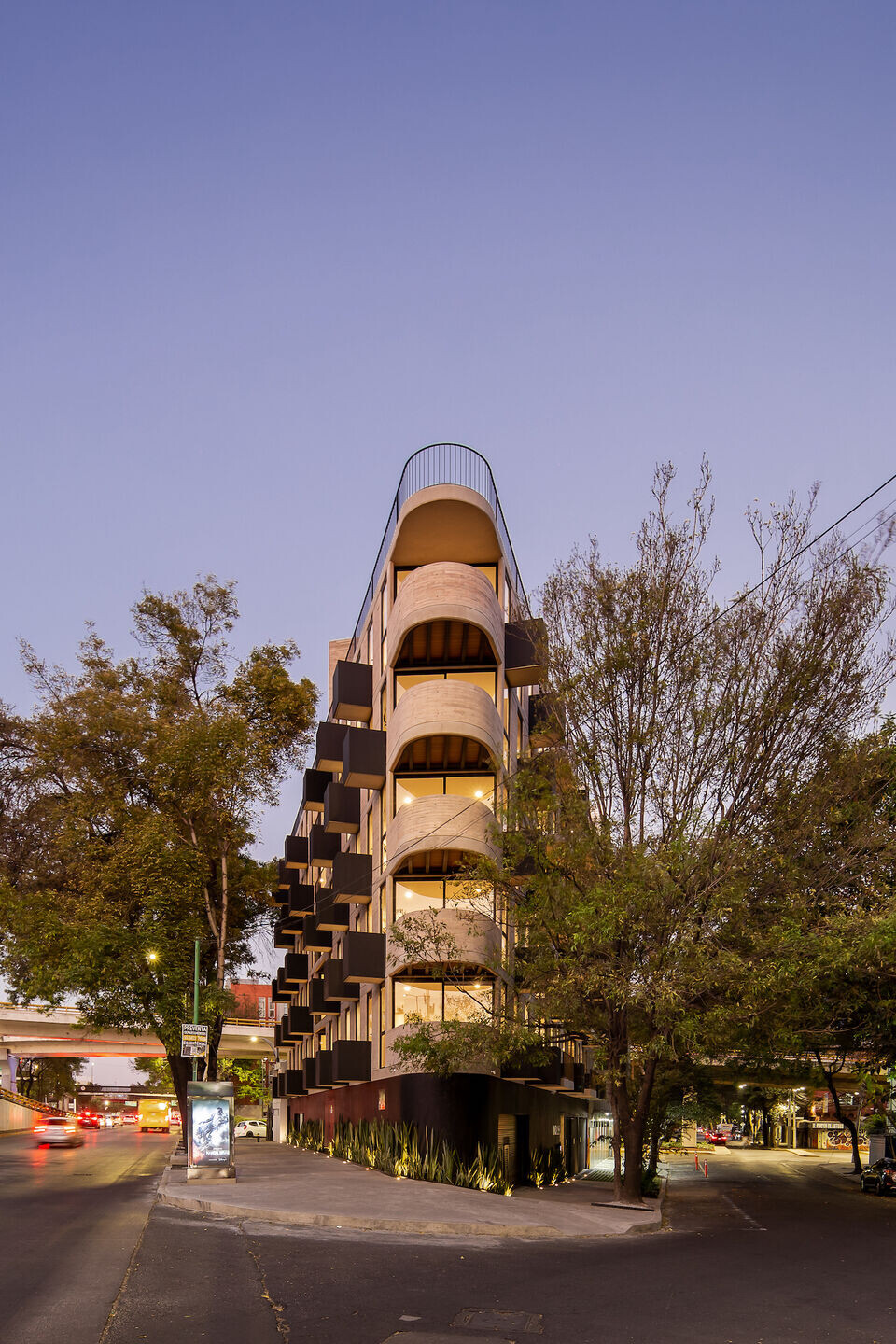
Team:
Architect: Marcos Hagerman / Hgr Arquitectos.
Development: Ciudad Vertical
Executive Drawing: Rodrigo Durán
Structural Design: Mata Y Triana Ingenieros Consultores
Installation: Zmp Instalaciones
Communication: Area Colectiva
Photography: Diana Arnau





























