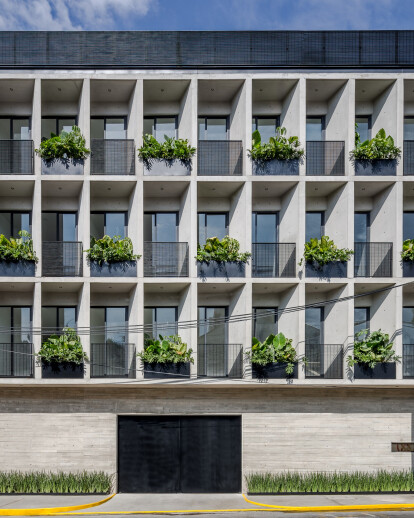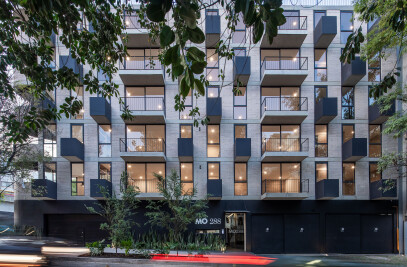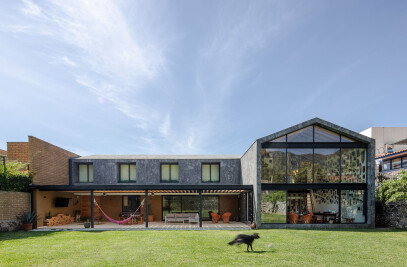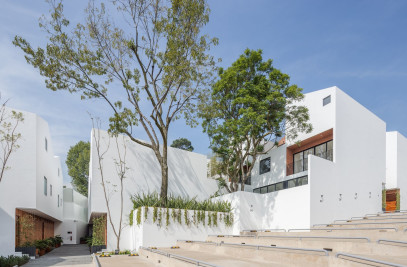MX581 is a 3-level, 12-unit residential building located on Avenida México # 581, colonia San JerónimoAculco, in Mexico City.
The “L” shaped site generated a challenge to accommodate the program of the building. It was decided to leave a garden on the side of the project, so that the building's exterior could be rectangular with an east-west orientation. The pedestrian access of the building is through this garden, positioned 3 meters above street level.
The project proposes two towers, each with 6 single story apartments, ranging from 150 to 212 sqm. These building towers are connected by a central courtyard from which you can access the apartments.
Within the central courtyard, a wooden deck circulation was designed in a circular form, from where 4 units are accessed in each level. The design of the circle creates 4 triangular shaped terraces, which are part of each of the individual apartments. To delimit these terraces, a prefabricated concrete lattice wall was erected, which also separates these spaces from the neighbor buildings and garden, allowing cross ventilation in the courtyard, through the lattice.
At the center of the circle a 9-meter-high Japanese guava tree was placed, allowing the view of all common areas of the departments to be of this tree, thus creating a relaxing atmosphere. Around the tree a series of planters and benches were designed where the neighbors of the building can share and coexist.
Additionally, at the northern end of the courtyard, the vertical circulation core which has an elevator and staircase that connects all levels is found. The parking lot and lobby are located at the basement of the building, which are also connected to the vertical circulation core. This basement is situated at street level, so that vehicular access can be direct and without the need for ramps.
The apartments were designed in such a way that the common area adjoins the central courtyard, and the private area - which consists of 3 bedrooms - faces the respective façade of one of the 2 streets that adjoin the project. To promote the privacy of these spaces, a facade with inclined walls was designed to help with lighting and privacy. Vegetation was strategically placed in all the bedrooms as well, which generates green views and helps as a sound barrier to the noise generated in the streets.
To be able to provide open spaces in all departments, each of the 12 units has both balconies and terraces. Additionally, the 2 apartments on the ground floor have a large patio that separates the building from the back street. Finally, the 4 PH apartments located on the top level, have a private roof garden and double height ceilings in the room and dining room.
































