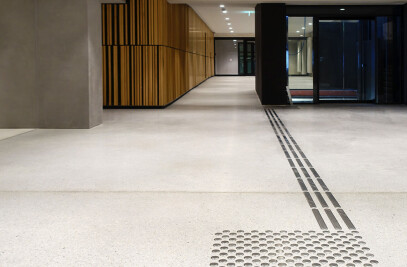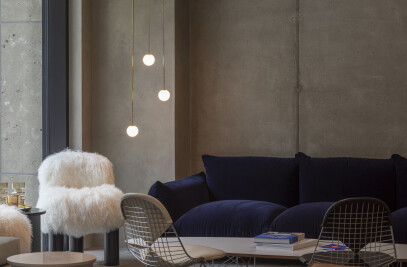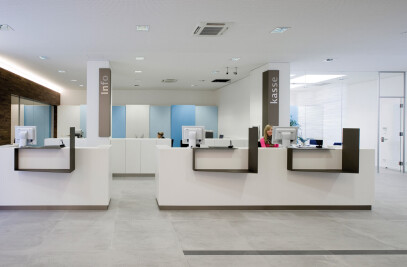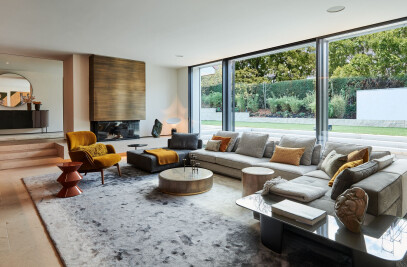In the new Rieger furniture store in Heilbronn, a combination of CO2-neutral architecture, top design quality, gastronomy and a wide range of products makes for a holistic shopping experience. With a 36,500 square-meter sales floor and 52,600 square-meter operating space, the new Rieger Group flagship store points to the future – with customers in mind. Its architecture, interior design as well as corporate design and guidance system come from one source – blocher partners in Stuttgart.
Visitors enter this striking building via a gently set back façade. A shimmering skin of 25,000 hand-bent shingles floats above the glass entryway. The metal façade, in six tones of copper, allows the house to merge with its surroundings and the nearby Neckar. blocher partners developed an organic design language that blends seamlessly into the landscape.
The sparkling eye-catcher of folded, anodised Eloxal aluminium sheets represents a marriage of digital work with traditional craftsmanship, and reflects the qualities of the Rieger furniture store, with its hands-on experiences, state-of-the-art technology and expert advice. The shingles over the entrance – computer designed but fashioned by hand – are lighter in colour as they rise to the top. The façade appears to fade away. Contrasting light and dark shingles lend the surface additional vitality. The building thus appears light, lively and less massive than its considerable volume might suggest.
Visitors can wander as they please through its flowing rooms, which are spacious and flooded with natural light. “Furniture stores must become adventure houses,” insists company managing director Benno Rieger – and blocher partners has in fact turned this site into a space for (living) experiences. Transitions from space to space in this 170 x 100 metre, three-storey building are gentle and quiet. Visitors can relax and let their eyes wander.
The new furniture centre features diverse platforms that allow for easy restaging, whether for local retail partners or varied gastronomy, and offering everything from street food to the "SchwäbischeStube" and a sun terrace.
The new flagship’s innovative concept is perfectly in keeping with the needs of this medium-sized company, which has grown organically. It is notable that the CO2-neutral Rieger adventure house gets its energy supply from 100 per cent hydroelectric power and features an extensively greened roof area that completely reflects the paved floor surfaces and functions as a minipark for customers.
The interior, too, features natural materials – such as in the wooden pavilions of the pop-up stores. Light enters the heart of the house through generous roof openings, creating a pleasant atmosphere. Authentic materials, textures and interpersonal encounters are top priority here: It’s a house that says “please touch” – and that matches customer with furnishings through person-to-person consultation.
This Göppingen family business also reveals its innovative spirit in the field of communications. The concept of the communications agency typenraum, a sister company of blocher partners, was to emphasize direct communication between equals rather than piling on the superlatives. This person-to-person approach is a central component of typenraum’s new corporate design for Rieger.
Material Used:
1. Reinhard GmbH - Façade Cladding – Eloxal aluminium sheets
2. Eternit GmbH – Facade Cladding for plinth area – Equitone Natura

































