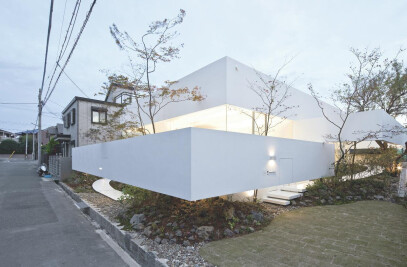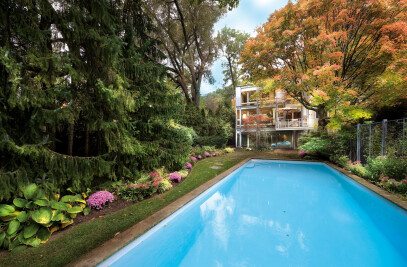Long ago, in the 12th century, two watchtowers were built here at Piazza Postierla in the heart of Siena, Italy. Of those structures only one can be seen from the square.
The other is encapsulated in a palazzo that was constructed around the tower in the 18th century. When the second storey was radically renovated by Sienabased architect Andrea Milani, part of the wall was revealed and now forms a solid element in the apartment belonging to Lucia Cresti. At this venue Milani and Cresti organise cultural events and exhibitions under the auspices of the Brick Association, in support of contemporary art and architecture.
Palazzo Capitani on Piazza Postierla is in the very heart of the old city of Siena in Tuscany, Italy. A maze of little streets ends in Piazza del Campo - a famous square where, twice a year, the Palio takes place. The Palio is the equally famous horse race, where the city's 17 'contrade' (districts) engage in cut-throat competition in the hope of victory. Many of the buildings date from the 13th century when the city was experiencing a golden age - to which, in the mid-14th century, a plague epidemic put an end.
The spectacular Duomo (cathedral), built in black and white stone, dates from the city's heyday. Sadly, the plague epidemic scuppered plans to build the cathedral in 'divine' dimensions. Part of the Palazzo that OBJEKT©International visited dates from the golden, pre-plague age, although it is not visible from the square in front. A tower was built there in the 12th century which, together with its sister tower on the opposite side, was the symbol of the city's hegemony.
At one time the tower belonged to the Incontris, and later to the Cittadini and Franzesi families from Staggia. Later it became the property of the Borghesis and Iandaronis, until the Capitianis acquired it in 1734.They started building a three-storey palazzo there, around the old tower, thus concealing it from the outside and the inside. Part of the old tower was exposed when Lucia Cresti asked the architect, Andrea Milani, to give her recently purchased second-floor apartment a complete make-over.
It was the first project of the architect's, who is in fact still studying architecture in Venice. “This project has the energy of a first commission”, was the way he put it. “Renovation of a building like this in Italy is an extremely difficult business, on account of all the official restrictions. I sought to reproduce in the interior the open space of the square outside and make the two towers 'communicate'.” The fact that there are plenty of windows on all sides of the apartment was a help. Originally there had been separate rooms and spaces behind each set of windows.
He did away with all the 'compartments' and, on one side, created a large open space of museum proportions. On the other side, he made a more private area housing the kitchen, three bedrooms and two bathrooms. He traversed the entire storey with a meandering, grey concrete wall, which is intended to heighten the dynamism between the spaces and evoke movement. That wall starts at the old tower and ends in the ultra-modern steel kitchen at the apartment's centre.
A crucial feature is the large space in which the outer wall of the 12th-century tower was exposed at restoration. It plays an essential role in the interior. Layer after layer of plaster was peeled away to reveal the original masonry. In the high space the architect designed a steel walkway that appears suspended in the room.
It is in fact supported at the apertures in the old wall that had been made when the property was first built. He created openings in the large space to the adjoining rooms, for instance behind the tower, thus intensifying the dramatic effect between the old structure and the modern space.
































