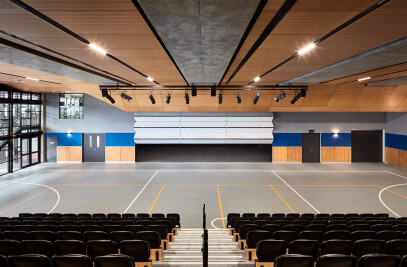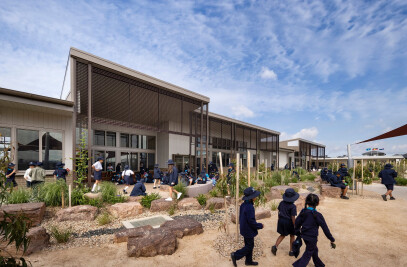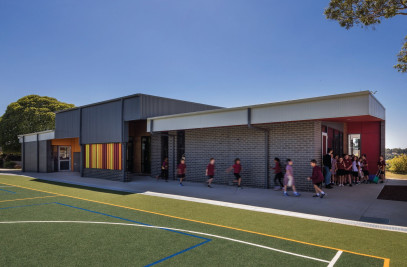Monash Tech School (MTS), situated on the Clayton Campus of Monash University is part of the Tech Schools initiative launched by the Victorian government. MTS provides cutting edge technical learning programs to local secondary schools, involving local industry and communities, and also provides educational opportunities for tertiary students.
With the knowledge gained by the temporary fitout for MTS, Brand Architects sought to push further into a more high tech and future-oriented approach.
The Tech School is located on the first floor of an existing 50 year old building An exciting entry was identified as a key part of the user experience, bypassing the ground floor tenancy and accessing the first floor via a staircase. The role of the entry is to charge students with enthusiasm and curiosity before launching into 3 day programs at the Tech School. An interactive ‘Lumes’ panel by Eness Design directly faces the automatic doors. Sweeping a hand across the interactive screen brings with it swirls of light and colour. The ‘Lumes’ screen can be programmed to show different images, and the intention is also to use it as a teaching tool. Floor treatment using linoleum, carpet and LED strip lighting creates a visual path through the foyer, which is echoed by webforge ceiling panels above.
The Foyer is located in the middle third of the long, thin floorplate. Stretching to the right are the interconnected teaching spaces, and to the left the public spaces of the Auditorium and break out areas. An existing low ceiling height of maximum 3000mm through the fitout was required to house extensive electrical cabling, air conditioning ducts, AV and other equipment.These were strategically housed in perimeter bulkheads or where appropriate, exposed the building services in keeping with the school’s mantra of learning through observation, exploration and experiment.
The Teaching and Learning Spaces are divided in three areas: CreatorSpace, CyberSpace and MakerSpace. Operable and sliding walls enable spaces to become as one, or closed off for different student activities. The adaptability of the space allows rapid reconfiguration for different programs with minimal effort. The collaborative learning zones are designed to motivate and inspire students through integrated technology, virtual reality, AV experiences, dynamic lighting and sophisticated interior treatment.
Branching off these spaces is a high tech Bio Lab, specified to professional standards, Sound Lab, Simulation Labs and a Design Lab. A Workshop for 3D printing and laser cutters is located at the east end of the long building footprint. This was intentional to provide acoustic attenuation, and also functional as use of this equipment rounds off the 3 day program, with physical results being produced as tangible evidence of student achievement.
Placed strategically throughout the floorplate are small enclosed spaces – ‘nooks’and ‘caves’ for students to meet in smaller groups or break away for quiet time. Intensely coloured in green or orange upholstery, these areas are easily identified and provide an alternative to the activity-based open spaces.
Turning left on entry to the Foyer, and following the directionalfloor finishes and acoustic ceiling fins the user is taken in the opposite direction from the Learning and Teaching Spaces described above through an open Learning Gallery into the Learning Exchange, or auditorium. This is a screen-based communicative learning and teaching experience where the facilitators can present and interact with individuals in remote locations via cameras and sophisticated audio visual equipment, which will be operated from the Control Room. The cutting edge AV technology accompanied by 3 huge LCD screens are visible from the Foyer, and separated when necessary by an acoustic operable wall.
Beyond the Learning Exchange and at the far western end of the building is the Learning Lounge. A key part of the brief was ensuring the well-being of secondary school students within the tertiary campus environment of Monash University. Floor to ceiling louvred windows enable optimum air flow and vision to ancient gum trees outside.
Material Used :
1. Dulux – Walls, Doors and Windows – Wash and Wear Collection
2. Interface – Carpet – On Line & Off Line Collection
3. Forbo Flooring – Marmoleum - Real/ Marbled
4. National Tiles – Floor Tiles - Riverdale
5. Autex – Fabric Pinboards – Composition Acoustic
6. Instyle – Acoustic Panels – Ecoustic Tile ‘Linear’
7. Laminex – Joinery carcass, doors and kickplates, Benchtops, overhead cupboards and shelves – Colour Collection
8. ATKAR – Timber Lining – Av. di Groove & Av. di Style
9. WebForge – Metal Ceiling
10. Perfech – Metal Ceiling
11. Megasorber – Acoustic Ceiling
12. Armstrong Flooring – Sheet Vinyl – Accolade Plus
13. Sprectrum Floors – Sheet Vinyl – Silence


































