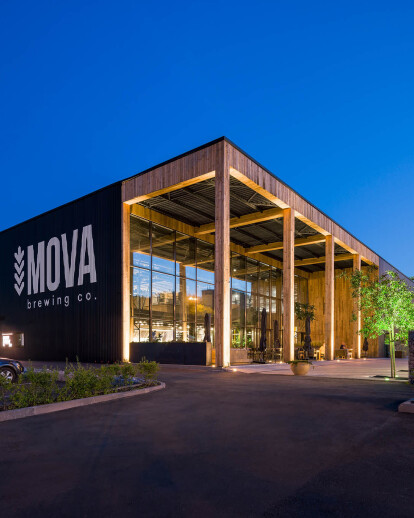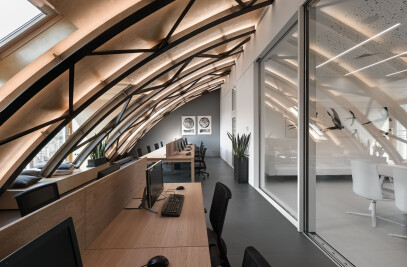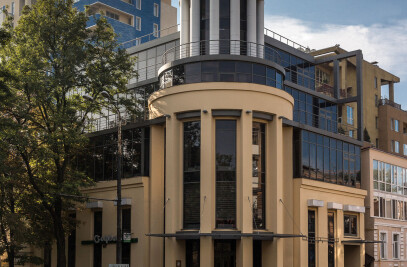MOVA
Function: multifunctional complex
Location: Dnipro, Ukraine
Area: 3000 м2
General Designer: ArchObraz.
Projects: reconstruction of an existing building with interior design; new restaurant building; brewery warehouse; general landscaping.
Team: Oleksii Obraztsov (chief architect of the project), Daria Mamzelieva, Tetiana Kuzhelna, Kostiantyn Busarhin, Olena Gurska (landscape), Antonina Obraztsova (interior), Valerіі Phaizulin, Caterine Omelich, Natalia Stavrinova, Svitlana Ivancha.
We were proudly creating a craft beer brewery with the beautiful Ukrainian name "MOVA," with a "Beer Space," hosting a restaurant (design balbec bureau), museum, and a great public area for all citizens. It was made by reconstruction and expansion of an abandoned warehouse building. This is especially important for the residential areas in Dnipro, where they are spaced with large fragments of abandoned warehouse fields. Transformation of such fields into new multifunctional public spaces is required to create a high-quality urban environment and give a powerful impetus for further improvements.
War has broken out in Ukraine two weeks after the opening. The old-new space of peaceful production quickly became a facility to help volunteers and the military by providing free lunches and drinking water[1] treatment. In the afternoon, "MOVA" turns back into a recreational and socializing center for citizens where they can touch the art of brewing, take a tour through the brewhouse with the state-of-the-art equipment from the Czech Republic, and the office, to taste the fresh beverage of Ukrainian production, to spend quality time with friends in a restaurant, and play with children on the original playground. Perfect beer, socialization, playing with children, yoga, watching movies in the open air - all this with a background of the reconstructed warehouse facility.
The stylistics of the industrial facility was preserved and emphasized during reconstruction by maintaining the original openwork metal frame[ 2] [o3] and hinged precast concrete structures of the enclosing walls of the building. The use of this frame with [4] the necessary addition of new local materials (metal, glass, wood) created a smooth ensemble of the elements of different eras [5].
Творці світу MOVA production: https://mova.beer/
Використовуваний матеріал:
1. Металевий профільований лист
2. Термодерева
3. Місцевий бут
4. Алюмінієва фасадна система - Alutech
5. Комплектні системи KNAUF
6. Теплоізоляція даху - ROCKWOOL
7. Хімічні підлоги - Tech floor
8. Опалення – Kermi
9 Утеплювач – Техноніколь
10 Склопакет – Guardian Glass

































