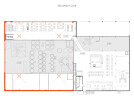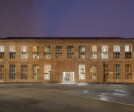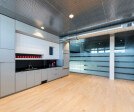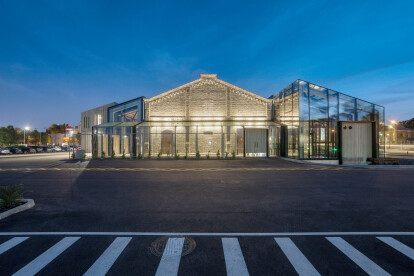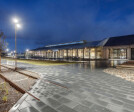Warehouse building
An overview of projects, products and exclusive articles about warehouse building
Project • By CERAMICHE KEOPE • Offices
Warehouse GEMA, Montese
Esprit Office and Showroom Shanghai
Project • By Square Feet Studio • Offices
Corporate Environments
Project • By Bialosky Cleveland • Offices
Bialosky Cleveland Offices
Project • By HUT Architecture • Offices
Appold Studios
Project • By BDP Quadrangle • Offices
House of Cool
Project • By ArchObraz • Factories
MOVA
Project • By SIRS Architects • Apartments
East London Penthouses
Project • By Roldán+Berengué arqts • Social Housing
Fabra & Coats: Industrial Heritage Transformation
Project • By MCK Architects • Private Houses
Pigeon Shed
Project • By CO-AP • Care Homes
CAMPERDOWN CHILDCARE
Project • By One Corner Architects • Showrooms
Classic Car Showroom
Project • By Sudraba Arhitektüra • Warehouses
Hanzas Perons
Project • By COOKFOX Architects • Offices

































