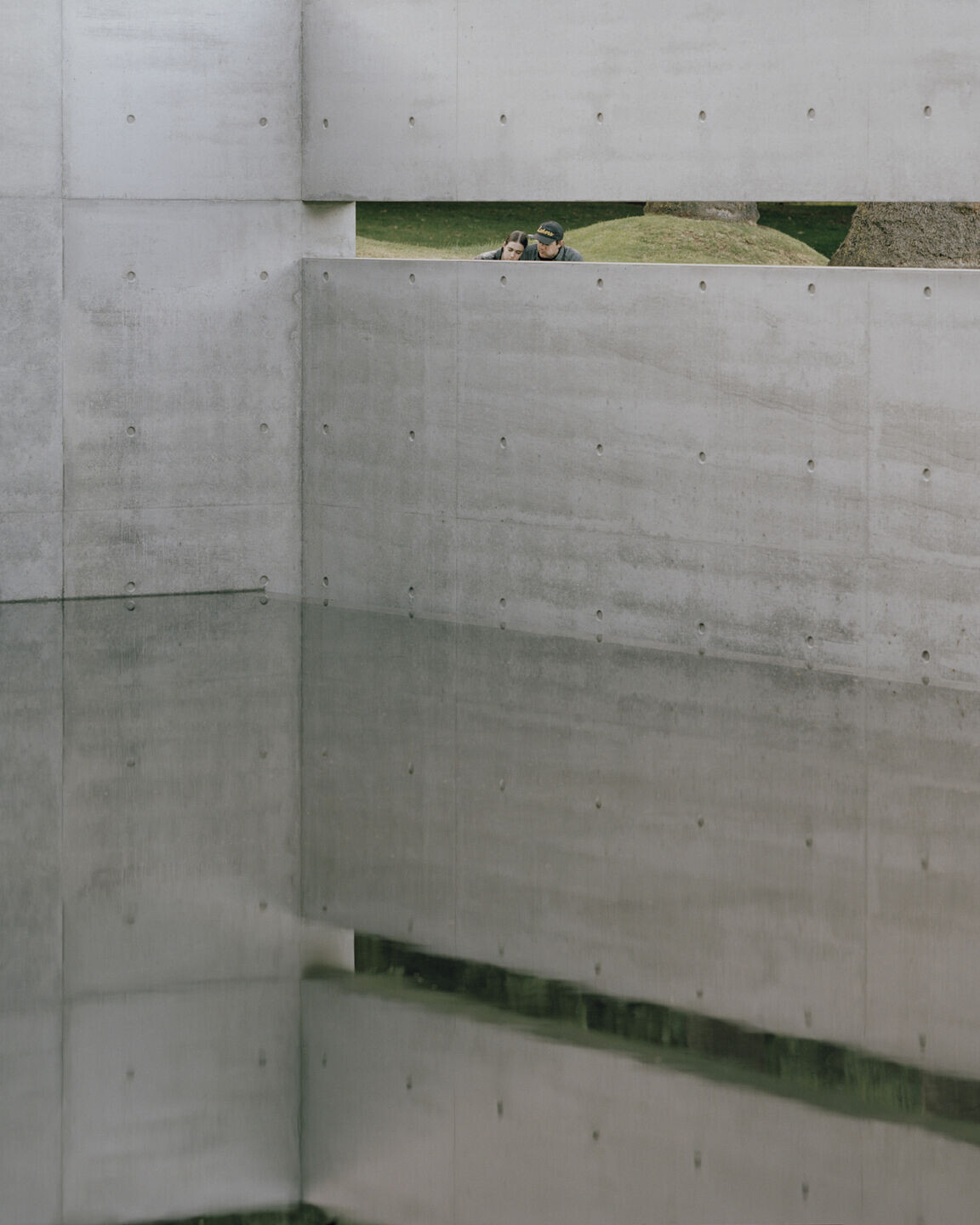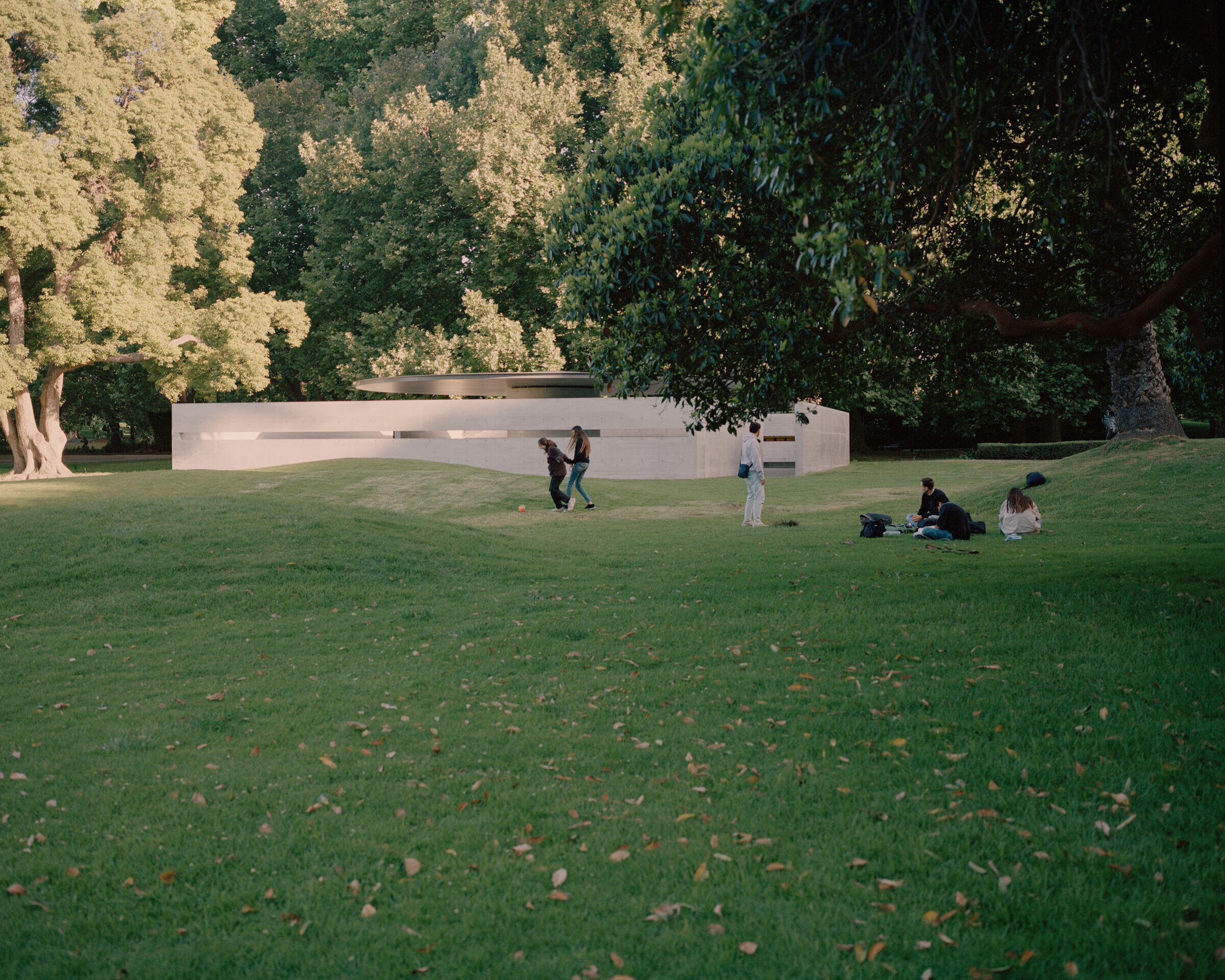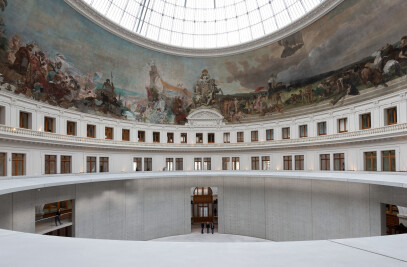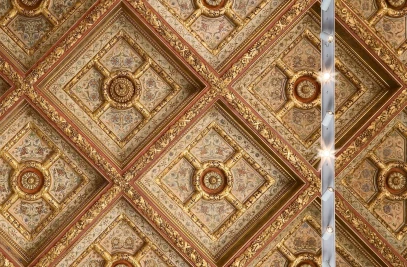The Naomi Milgrom Foundation has commissioned Pritzker Prize-winner Tadao Ando to create MPavilion 10. Ando is the seventh leading international architect to have his first work in Australia commissioned by MPavilion.
Conceived as a new meeting place within Melbourne’s cultural and botanic garden precinct, Ando’s design for MPavilion encapsulates his desire to create a memorable structure that responds directly to the park setting. It strives for spatial purity, employing the geometry of circles and squares to create a space in harmony with nature.
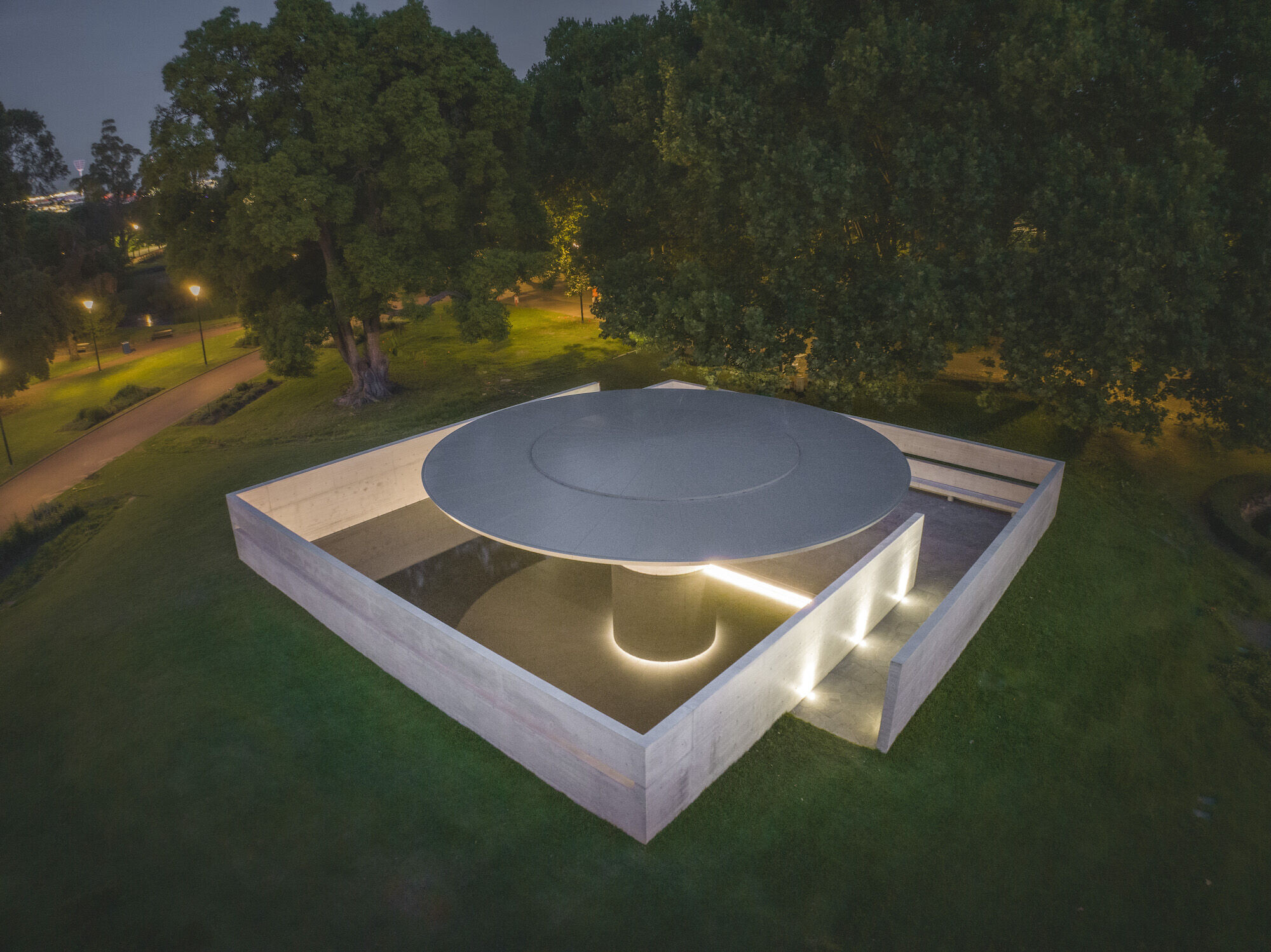
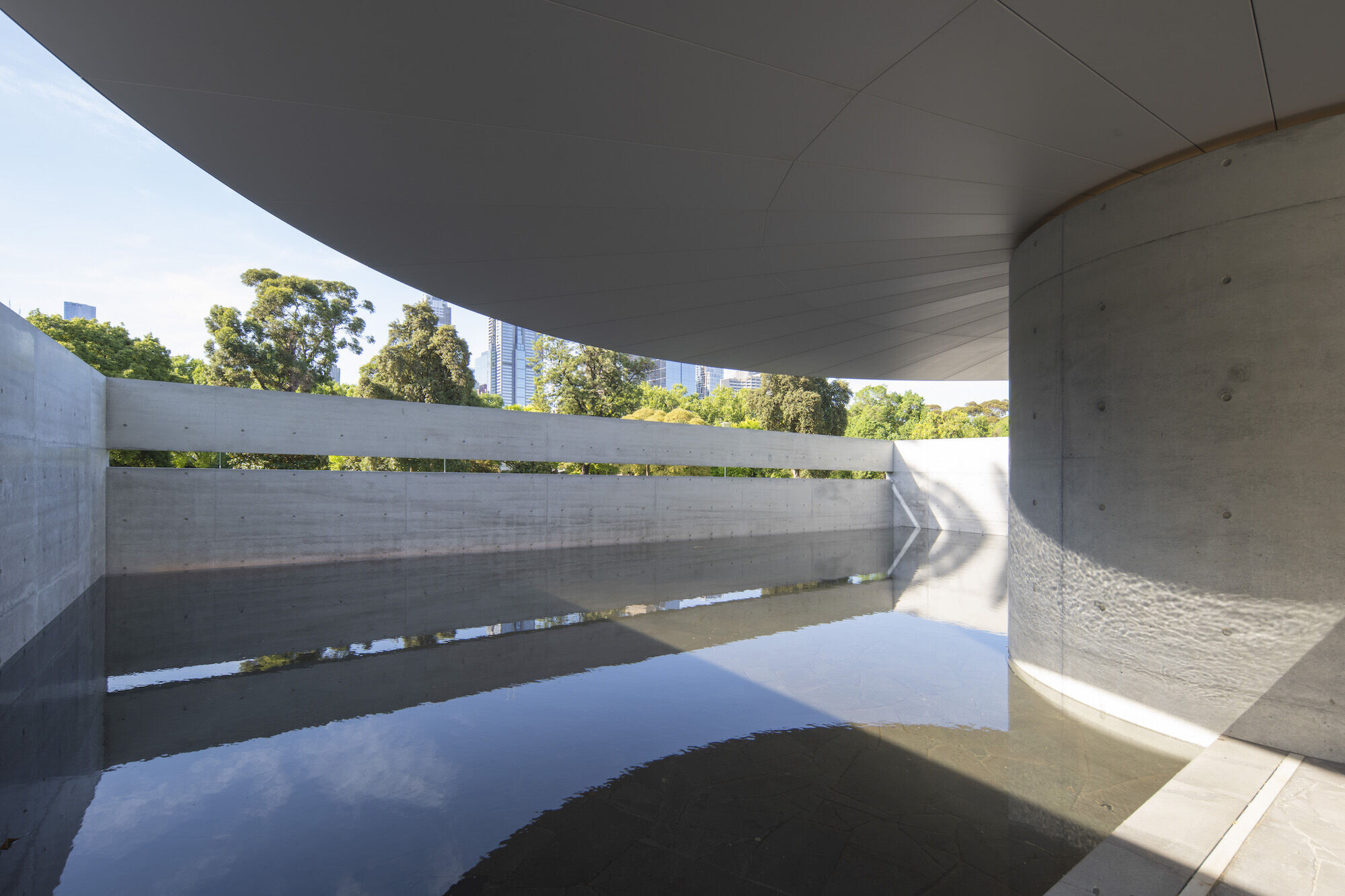
MPavilion 10 features a large canopy, a 14.4-metre diameter aluminum-clad disc resting on a central concrete column. Two offset squares create two entrances that lead to the centre of the pavilion. Concrete walls of varying lengths partially enclose the space to create a tranquil sanctuary reminiscent of a traditional Japanese walled garden. A long (almost 17 metre x .225 metre) horizontal opening running both the length of the north and south walls frames views of downtown Melbourne and the parklands, connecting the city and lush greenery of Queen Victoria Gardens to MPavilion's interior. The geometric forms and symmetry are reinforced by an internal arrangement that is half paved, and half reflecting pool, which mirrors the pavilion canopy, sky, city, and surrounding nature. A precast concrete bench runs the full length of the southern wall, positioned for visitors to sit and look across the reflective pool and through the opening to views of the gardens and the Melbourne skyline beyond.
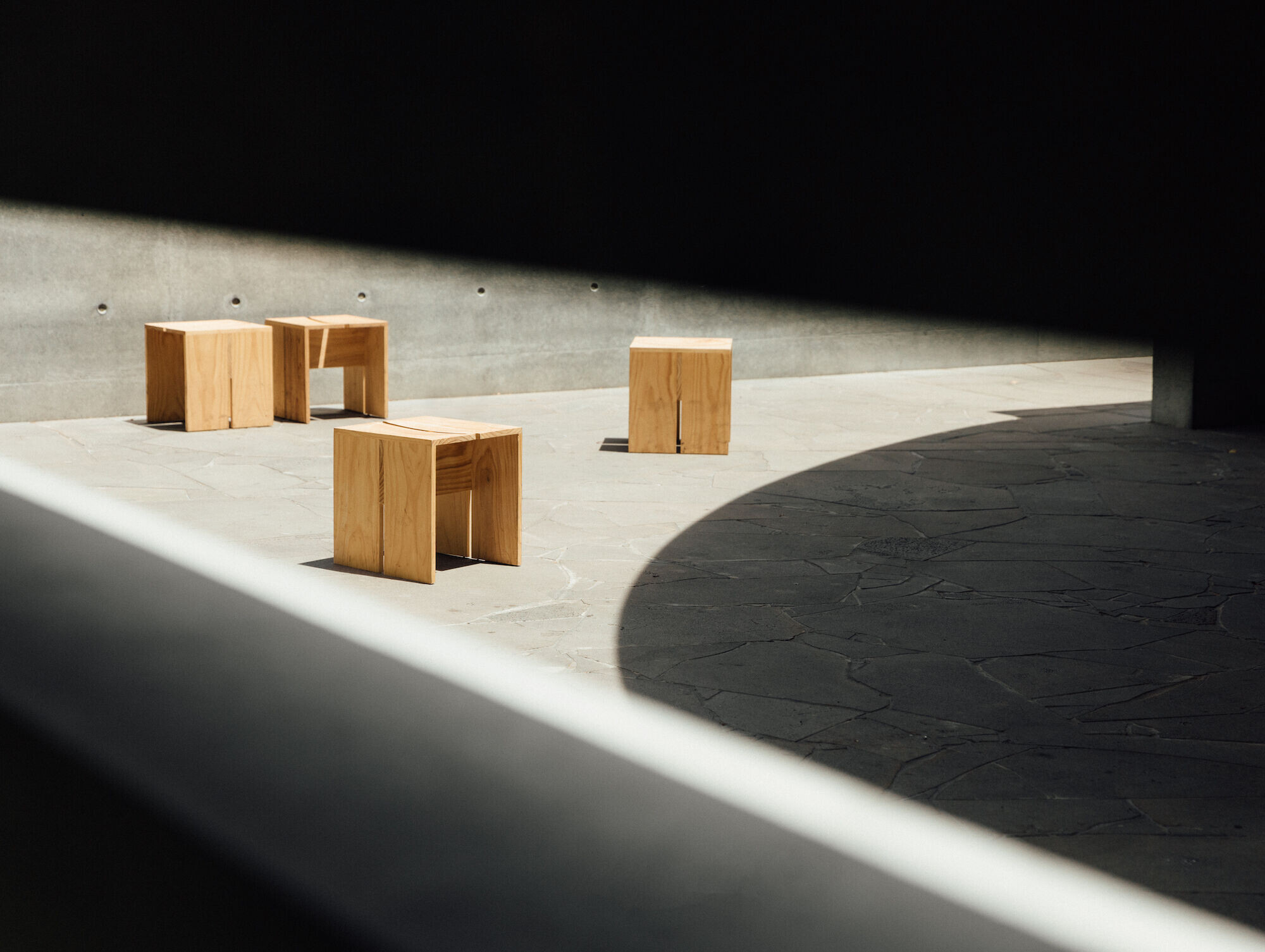
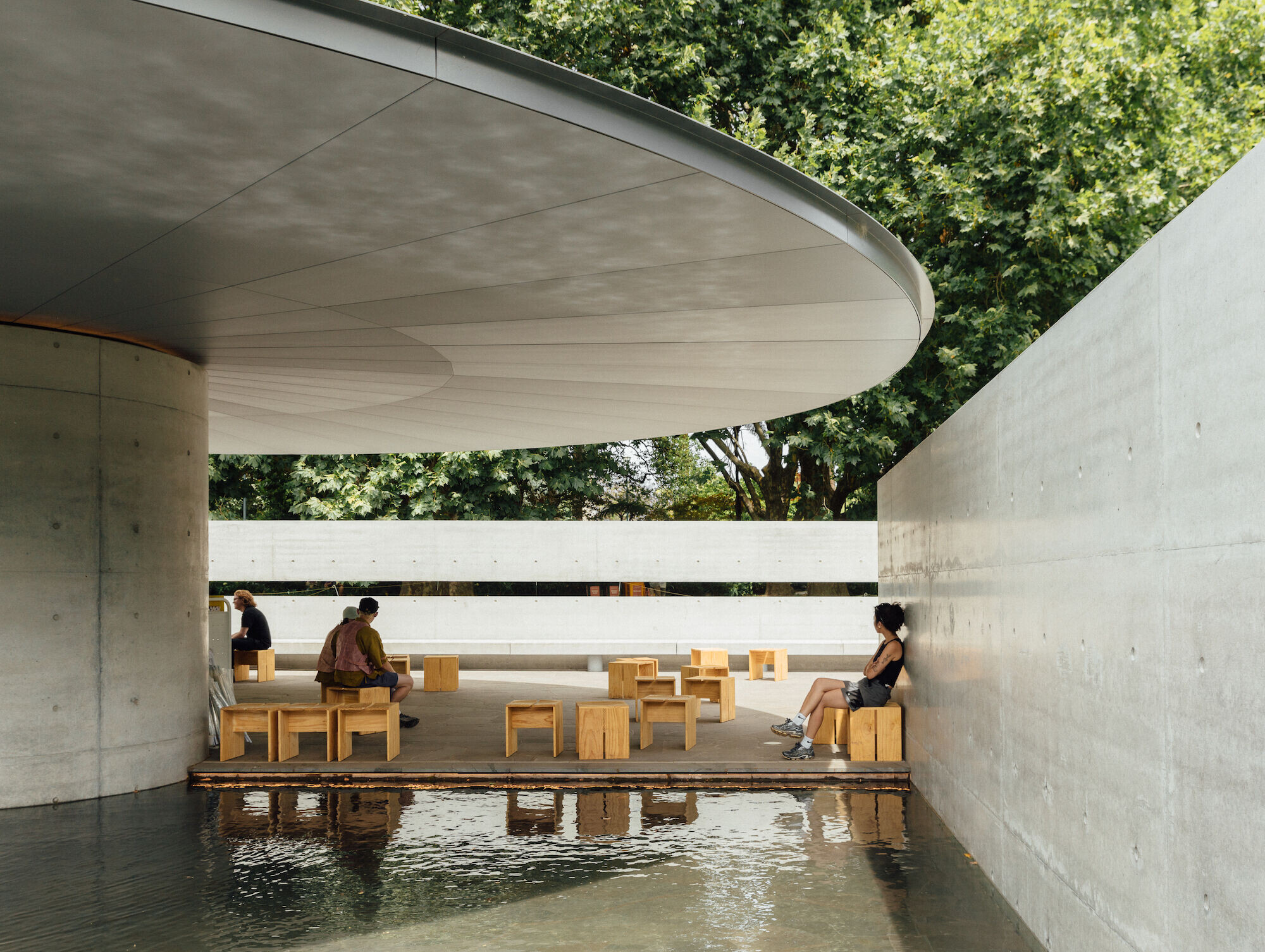
Ando’s design for MPavilion 10 began with a desire to create an eternally memorable structure that responds directly to the park in which the pavilion is situated. Ando strove for spatial purity, employing the geometry of circles and squares to create a gathering place that is in harmony with nature while encouraging dialogue among individuals who gather to experience the unique space.

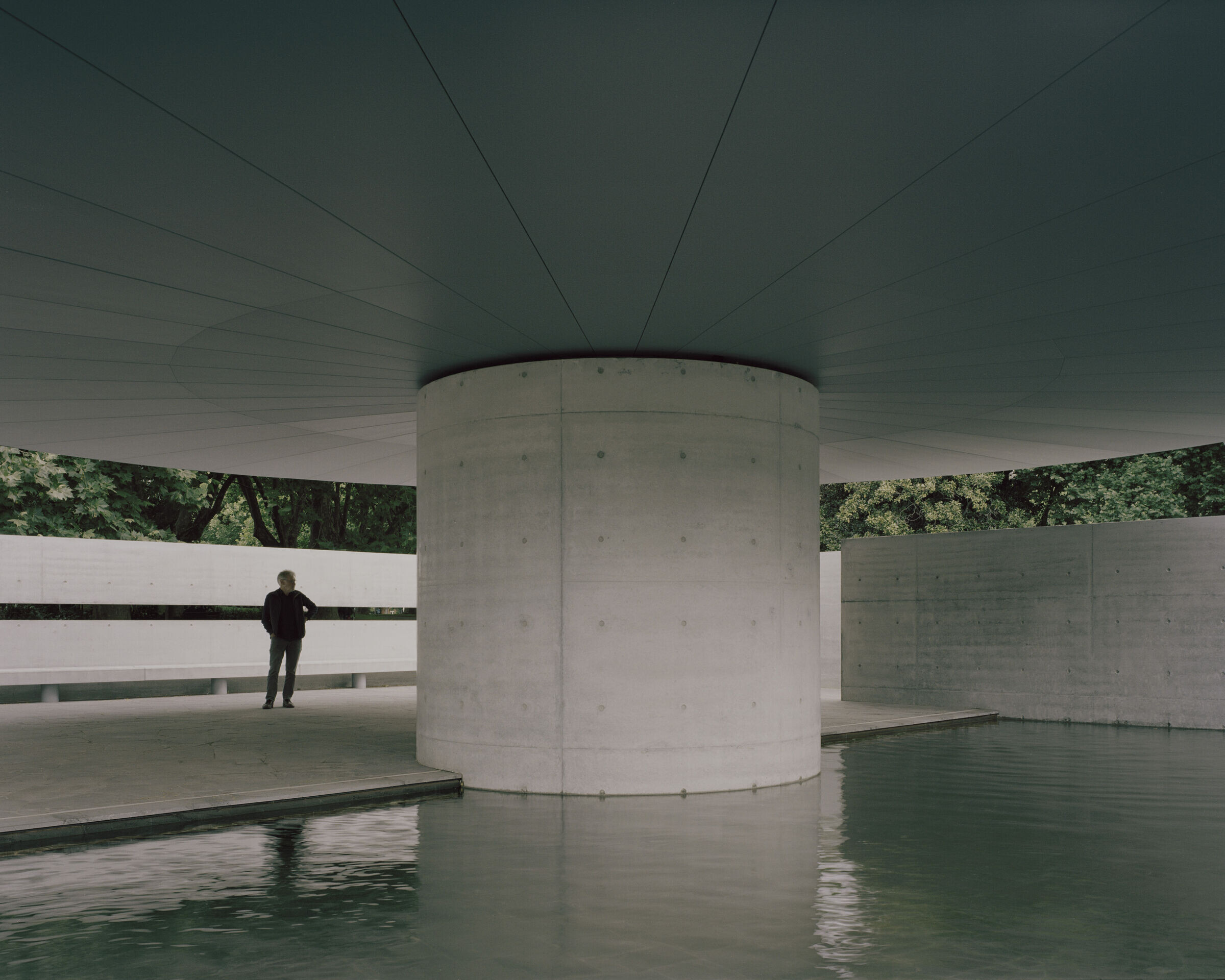
Team:
Architect: Tadao Ando, Tadao Ando Architect & Associates, Osaka, Japan
Executive Architect: Sean Godsell, Sean Godsell Architects, Melbourne
Structural Engineer: AECOM (Melbourne Office)
Electrical, Fire, Hydraulic Engineer: AECOM (Melbourne Office)
Builder: Kane Constructions Pty Ltd
Consultant Building Surveyor: Gardner Group, Melbourne
Photographers: Rory Gardiner, Felix Mooneram, John Gollings
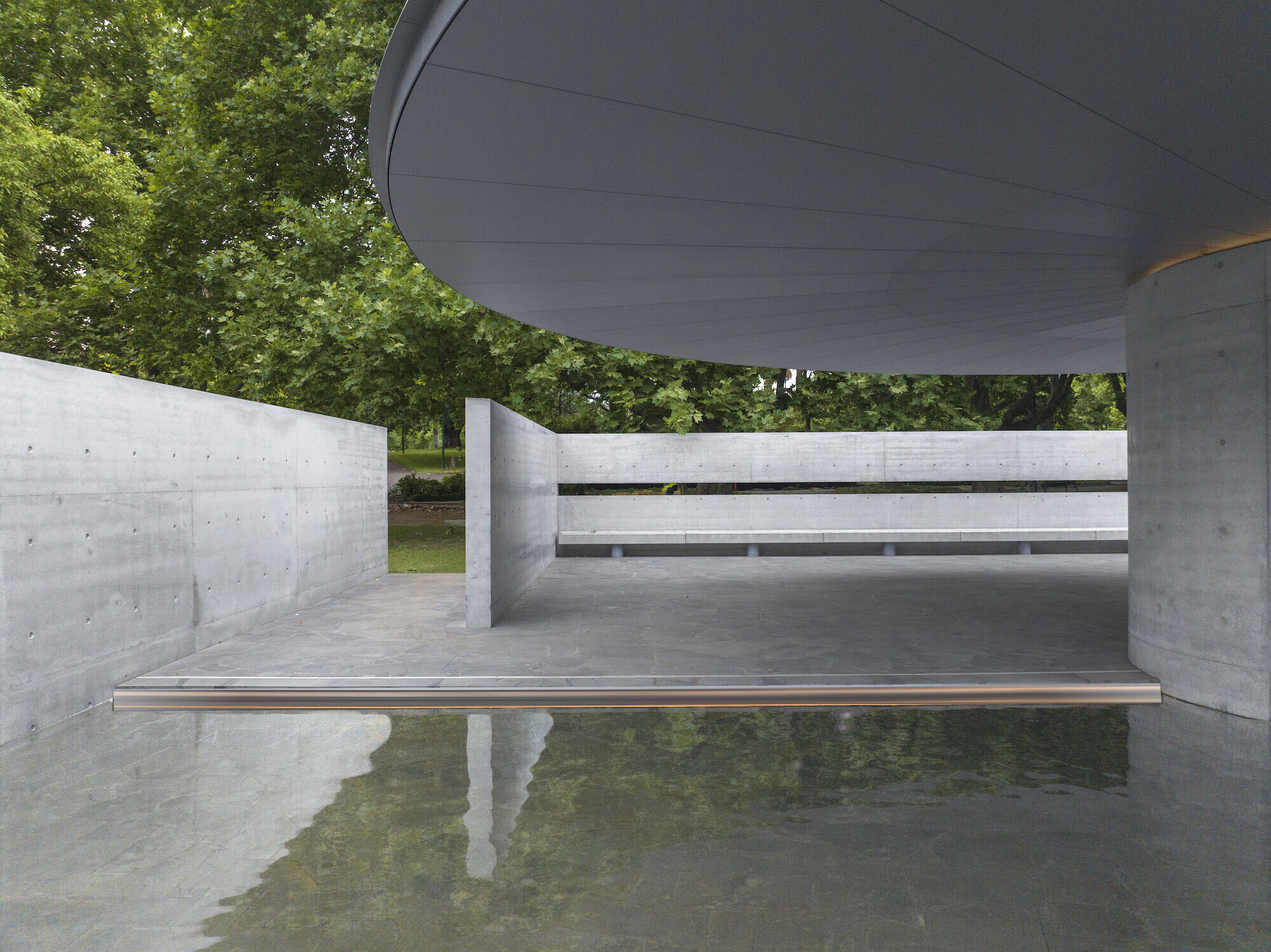
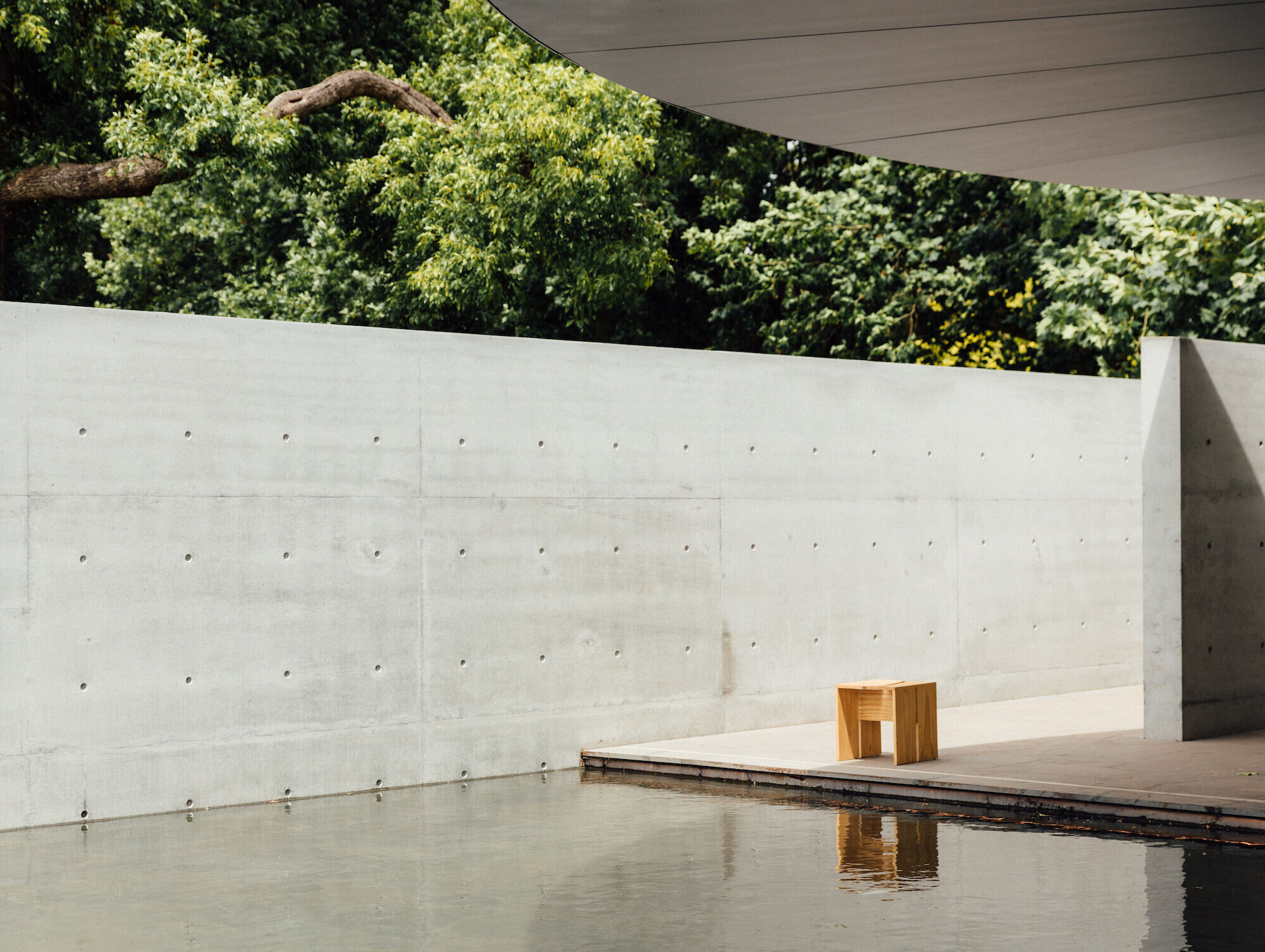
Materials Used:
Concrete, steel, aluminium, bluestone
