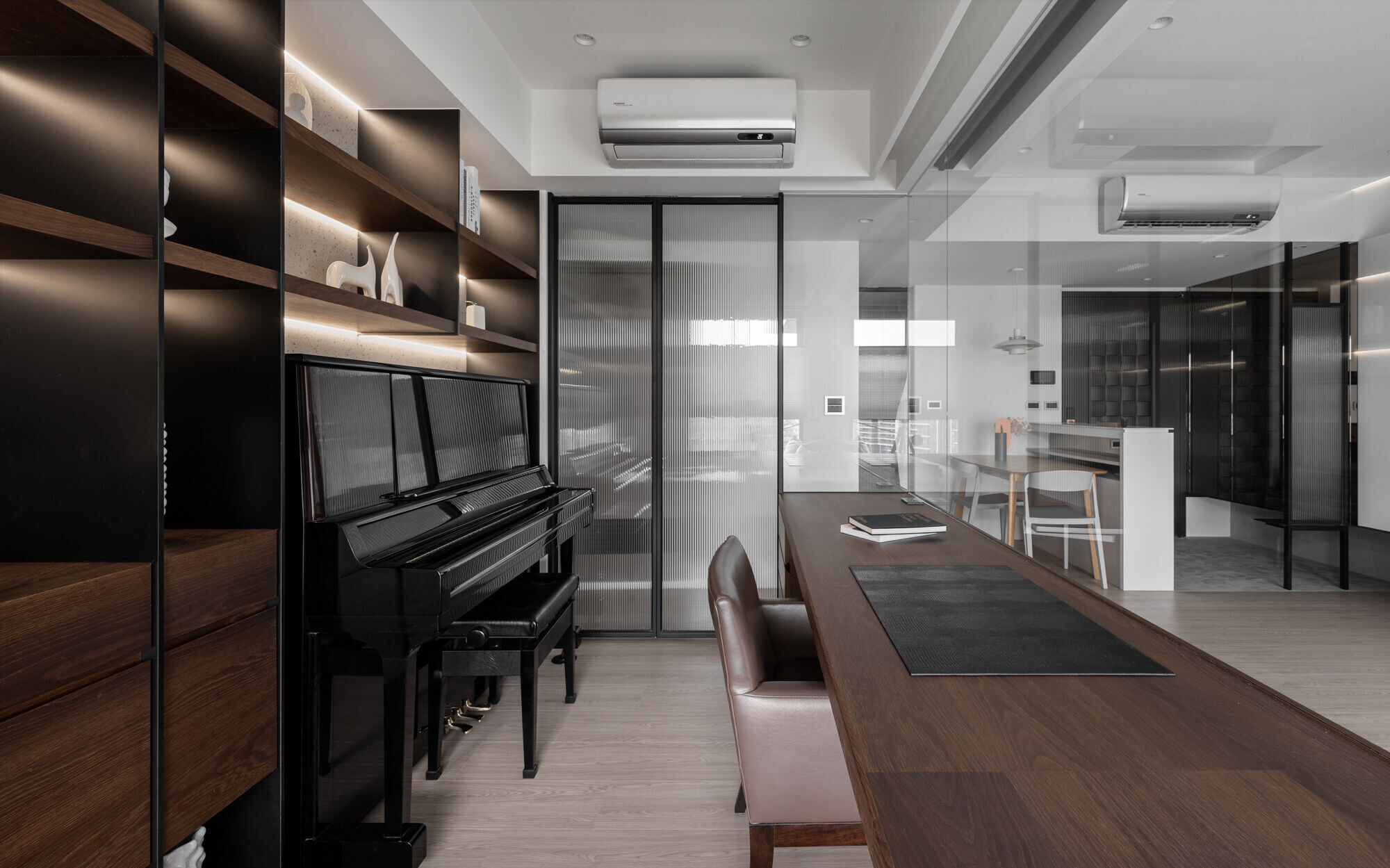This project is located in Taichung City and involves a small space of 17 square meters.

The homeowners, a middle-aged couple, purchased this house primarily as a future residence for their children, should they decide to settle in Taichung. Currently, it serves as a leisure space for occasional family visits and mood transitions.

Upon entering the front door, the entrance space is compact, with the dining area immediately to the right, which raises concerns regarding visual perception and hygiene. To create a clear distinction between the two areas, we have designed a practical and functional low entrance cabinet, effectively delineating the dust-falling zone.

On the left side, we have integrated a shoe cabinet, a shoe bench, and a living room storage cabinet. The unified iron base provides added stability to the suspended cabinet units. The slight recess of the cabinets within the iron installation creates a layered effect, enhancing the overall texture and attention to detail.

The use of a mirror on the shoe cabinet door expands the visual space of the entrance while facilitating easy grooming.

In the public area, considering the homeowners' preference for spacious living environments, we have created a transparent study through the use of glass partitions in place of conventional solid walls.

To maximize visual transparency, we have rearranged the orientation of the living room, allowing the lower section of the study to remain unobstructed by the sofa. When the projection screen is lowered, it can be used as a home theater, and when retracted, it seamlessly disappears into the ceiling.

The backside of the study features a display cabinet adorned with a gray-toned terrazzo-style laminated board. The dimensions of the piano were pre-determined during the planning phase. The black vertical panels of the bookshelf complement the color scheme of the piano, presenting a harmonious visual tone with an understated touch of humanistic elegance.

The layout of the master bedroom is constrained by the position of the bathroom entrance, allowing for the placement of the headboard only in front of the opening door.

To alleviate any potential psychological pressure caused by the sight of the headboard upon entering, we have employed a combination of iron screens and long glass panels to obstruct the line of sight. The screen itself also serves as a functional headboard shelf, providing practical space for storing items on both sides of the small bedroom.

On the right side of the bathroom entrance, we have designed a versatile system cabinet that integrates a wardrobe, a dressing table, and a storage platform, maximizing the efficiency of the compact space.














































