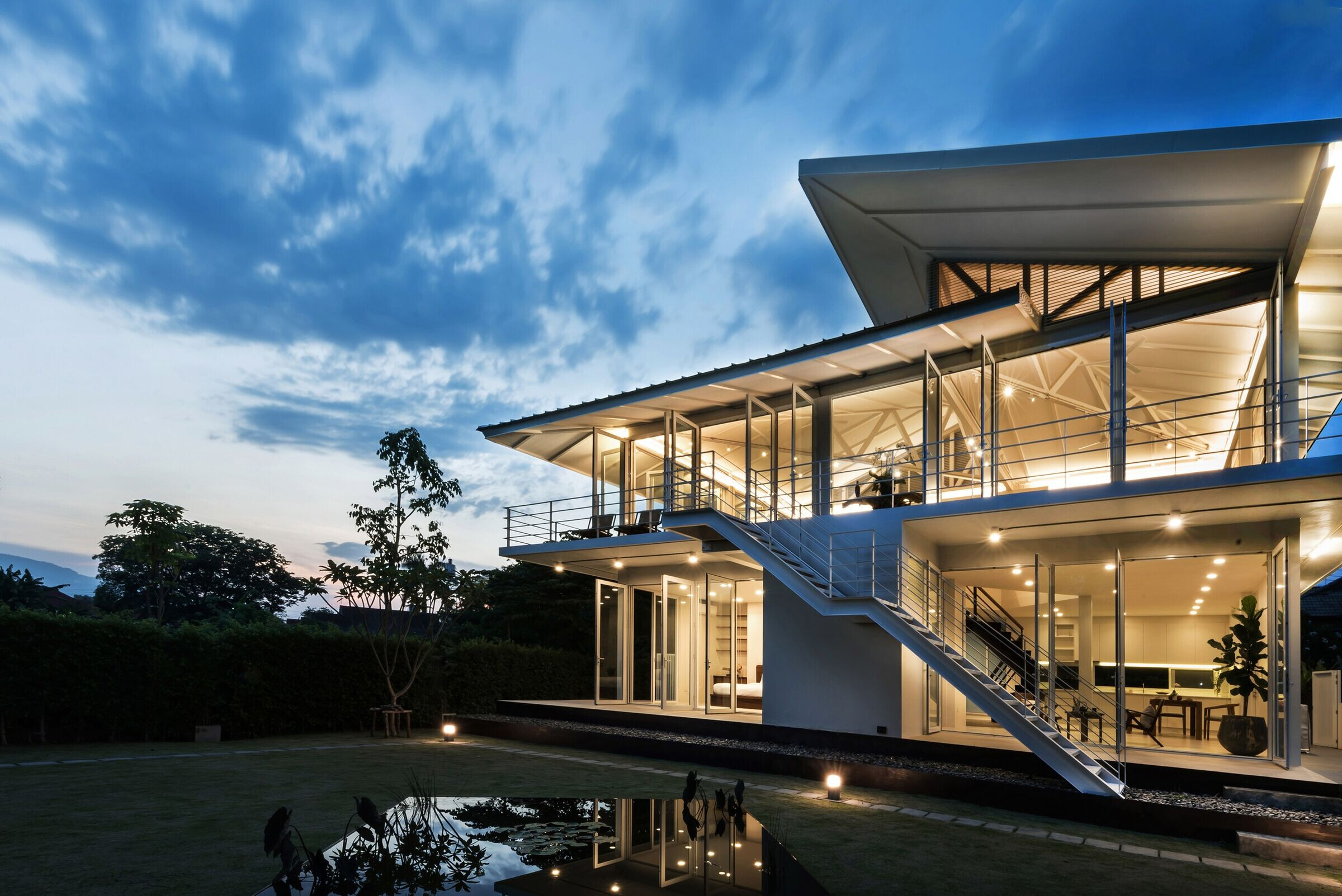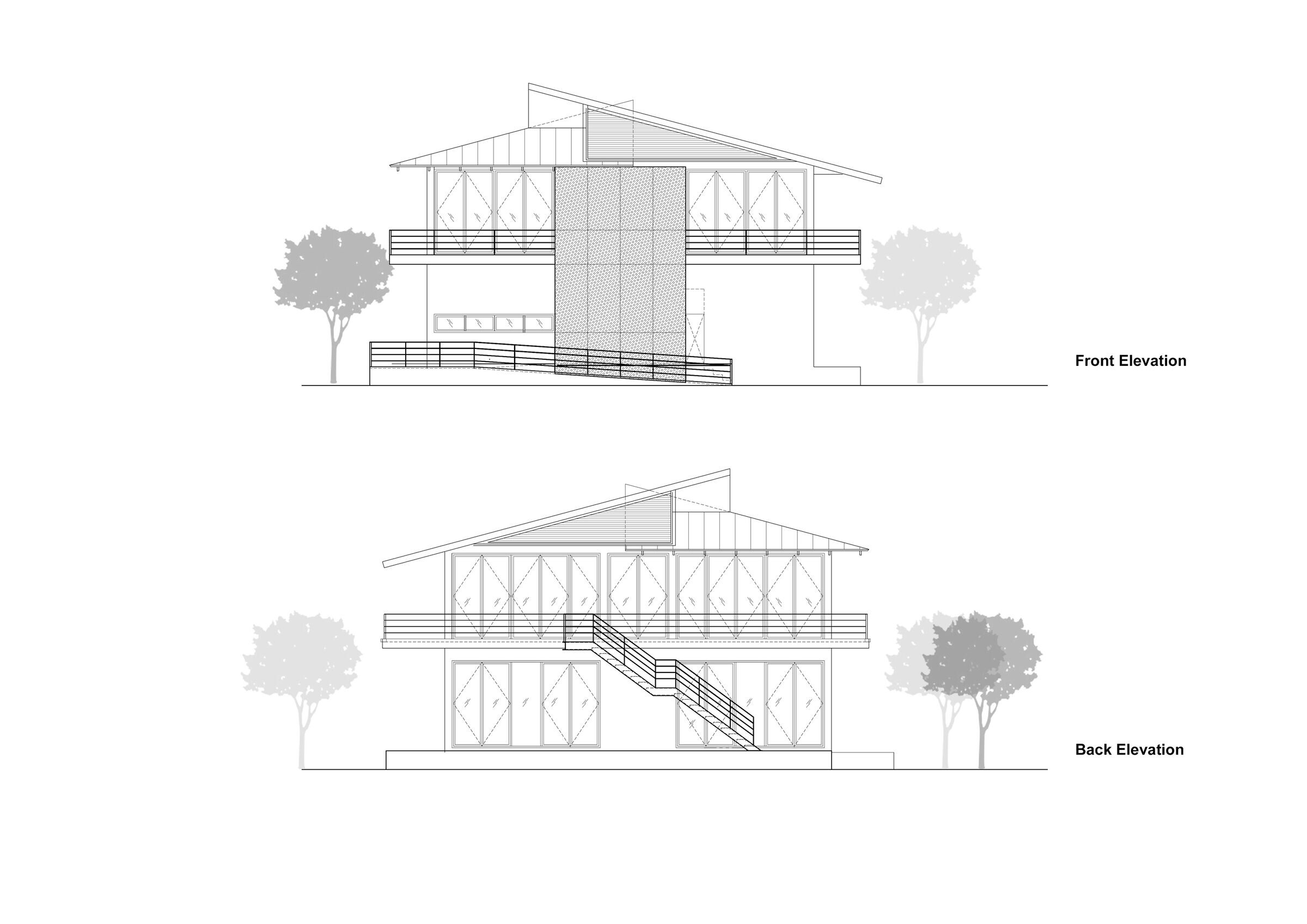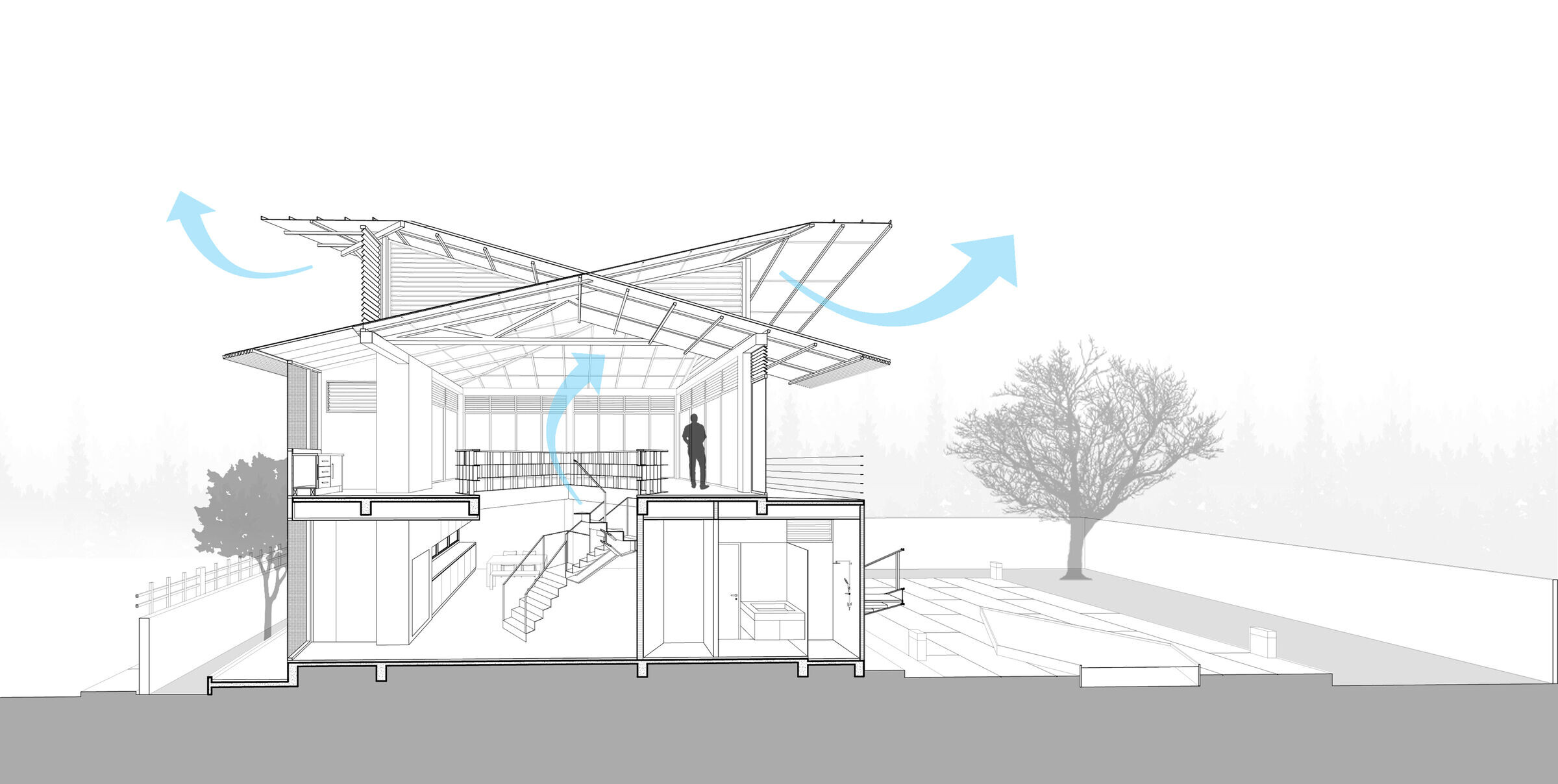The sincere exposure of architecture, structure and construction details as an aesthetic of the space is designed as a reflection of the simple lifestyle and personality of the owner, a retiree who is an architectural design enthusiast from Hong Kong.He wishes to spend his peaceful retirement in tranquility Chiang Mai (The Northern of Thailand), which is different from his entire life in an ultra-high density flat. MT house is a low-budget project with limited skill and knowledge of local workmanship.
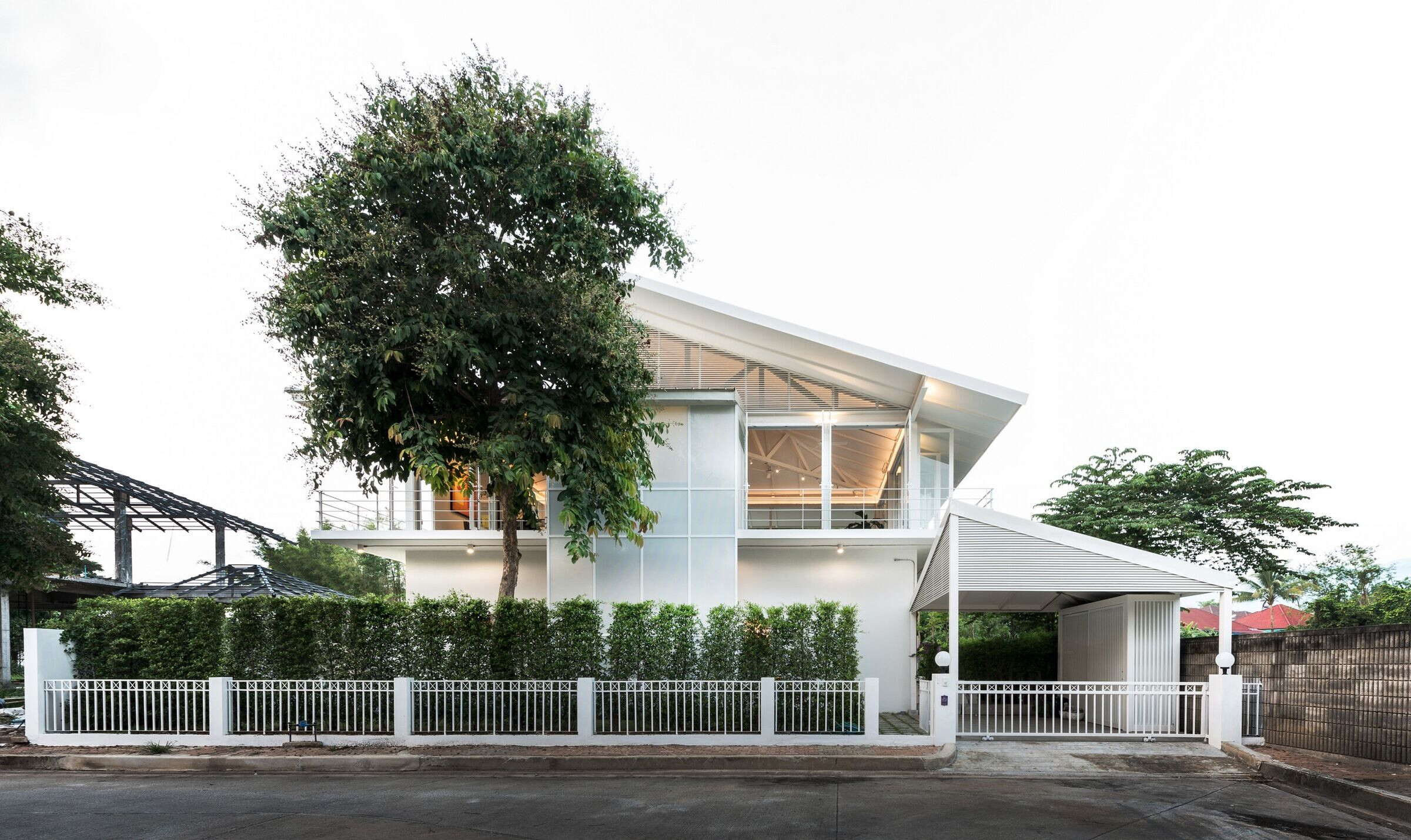
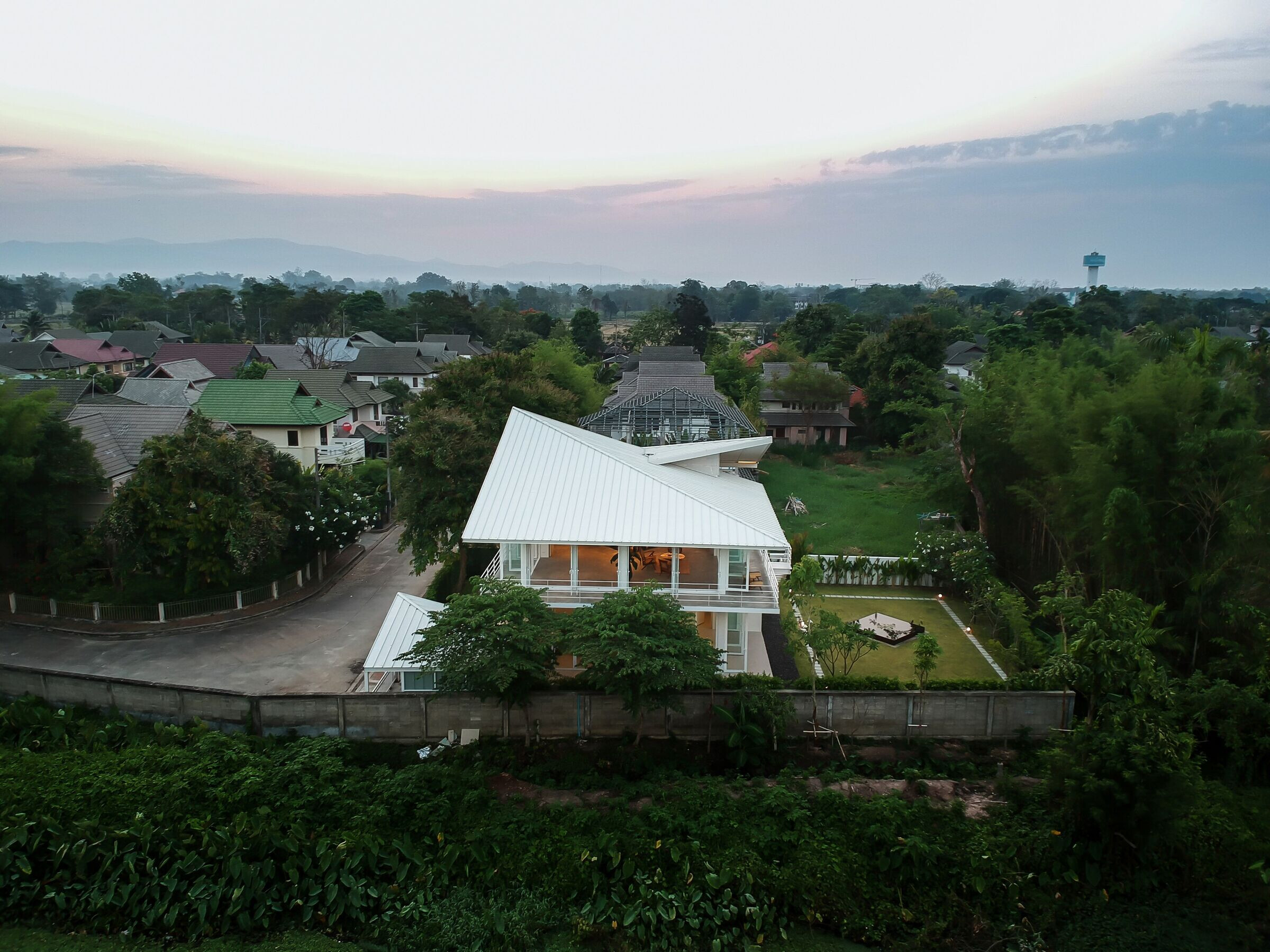
Sustainable living with nature is a main concern in relation with countryside neighbourhoods. All rooms are designed to have natural light and ventilation with full-height windows. Main functions including kitchen and two bedrooms are located on the ground floor proximity to the garden. Sculptural stairway is strategically located in the centre of the simple layout. The characteristic of Sala, Thai traditional open pavilion, is introduced for the upper floor living area to observe a panoramic view. All furniture can also be rearranged to suit flexible activities. Most of them are upcycling furniture, wood carving from local wood waste.
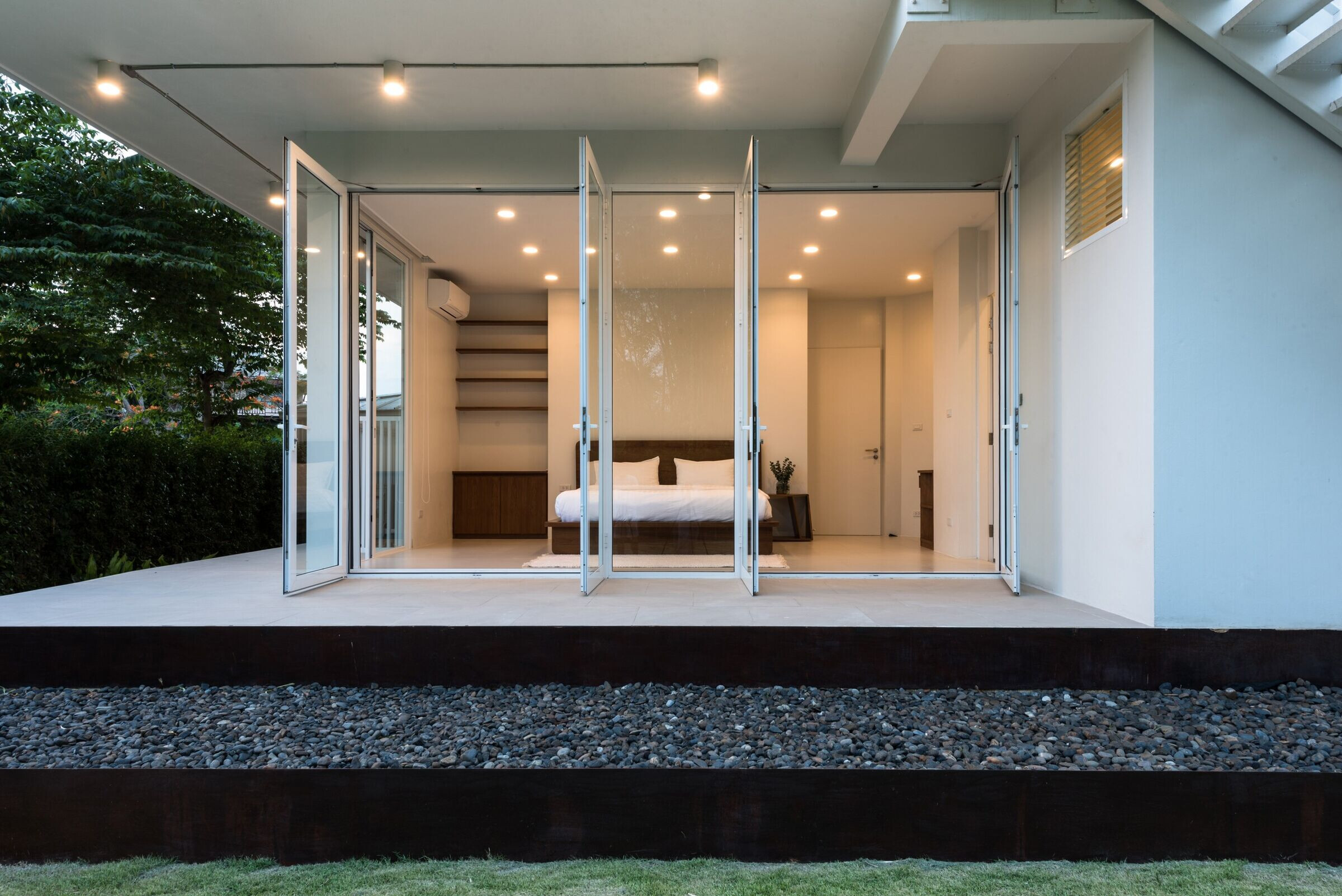
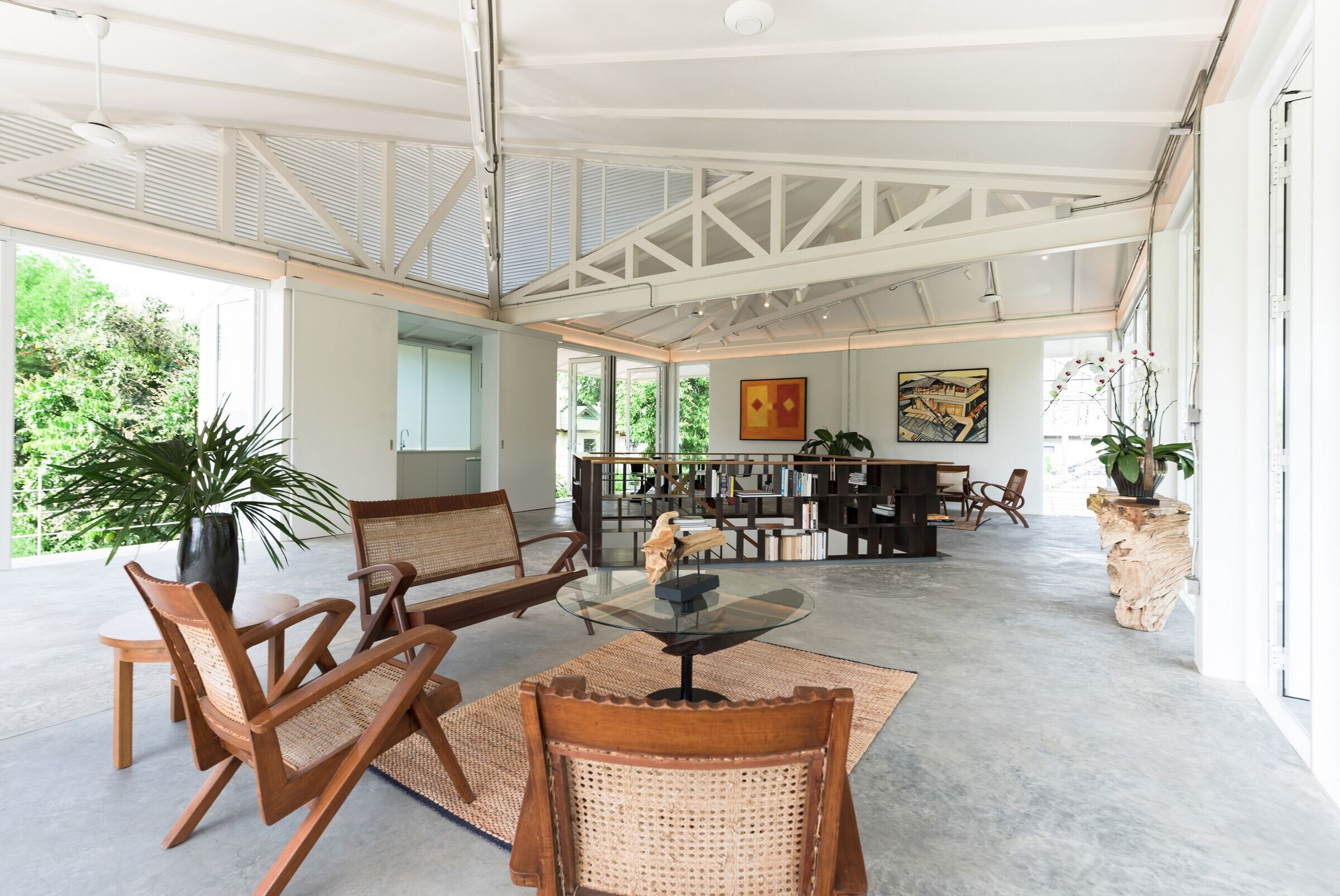
The structure, long-span exposed roof truss is applied to achieve the open plan. The interlocking folding pitched roof form reduces rain gutters to minimize future maintenance issues due to Monsoon season. All louvres between each roof pitch work for heat reduction. Dwellers can retreat into a natural ventilated atmosphere in the harsh summer of tropical country.
