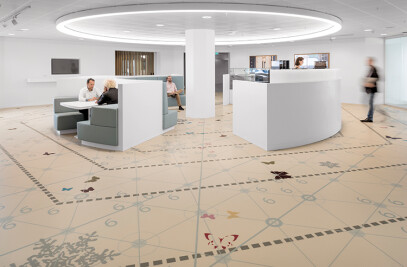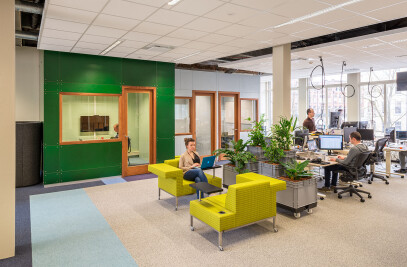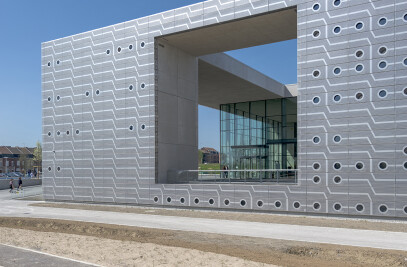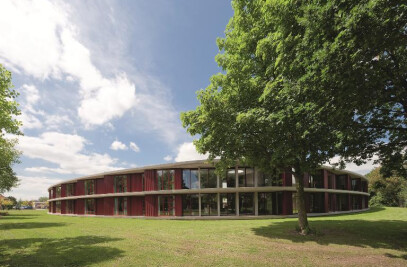Starting point for this design is the fact that a large building between smaller-scaled buildings is something that already exists for ages, and that the harmony in these situations is not dependent on a difference in scale, but on the way the larger building connects in texture and details to the smaller buildings. In order not to make the municipal office not larger than necessary the design is extremely compact and simple in its setup. It consists of a rectangular volume, dissected by a passage housing the central entrance. The exterior of the volume is rough, referring to rural architecture, and will be characterised by a subtle detailing in brickwork. The interior of the passage is open and transparent. The top half of the volume is dissected by a number of slits, allowing room for roof terraces, as the program also asked for several apartments.
The apartments are designed as a number of individual volumes on the top level, with the exterior spaces of the houses in between them. This way the sculpture of the block refers to the small scale of the direct surroundings and give the building an informal character. As the terraces on the top two levels provide room for the planting of trees and shrubberies (and here and there a sunshade of the inhabitants might be visible) the building gets a friendly character, well suited to its smaller scaled surroundings.

































