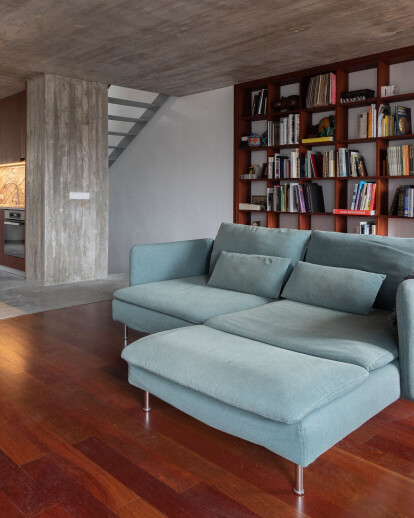In Oporto, a city built near by the river with narrow and high lots, clustered together and where used to live more than one family per house, this project emerges with brutalist inspiration and a raw appearance, re-thinking the logic of Oporto typical house and at the same time adapting it to the surrounding landscape.
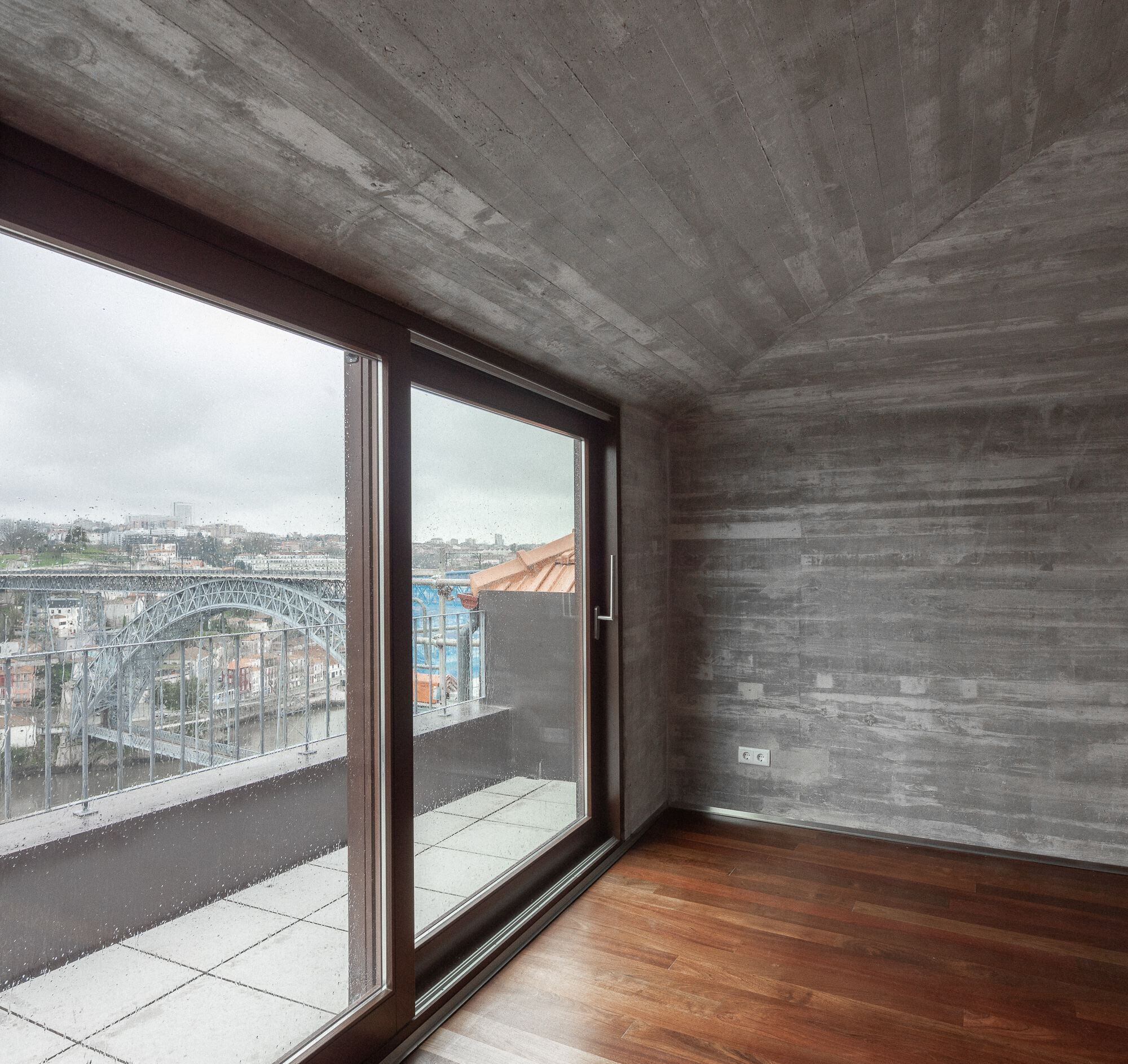
This is the refurbishment of a typical house in the city, which, like the others, is defined for being tall, narrow, for more than one family live together and attached to the slopes of the city. A four-storey house, which has two independent entrances: one at the low level (B) that serves a two-storey apartment, with two bedrooms, one living room and one kitchen, and another at the upper level (A) with same program and distribution.
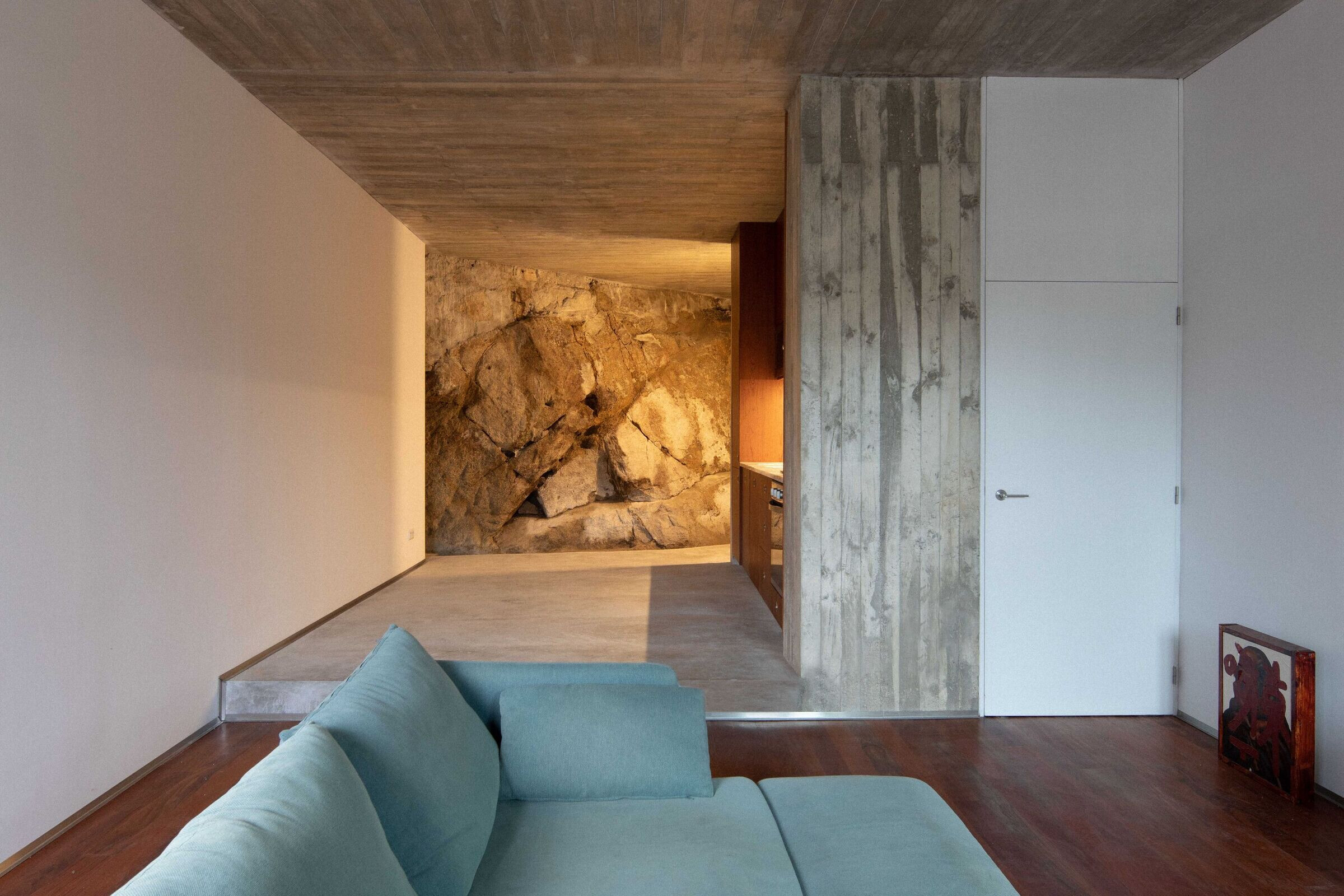
The interior of the houses lives around a vertical core designed in exposed concrete, where are located the main stairs and infrastructures like water, light and ventilation conduits. At the upper floors of each apartment are located the night areas with the bedrooms and restrooms and at the lower floors the day areas, such as the living room and kitchen.
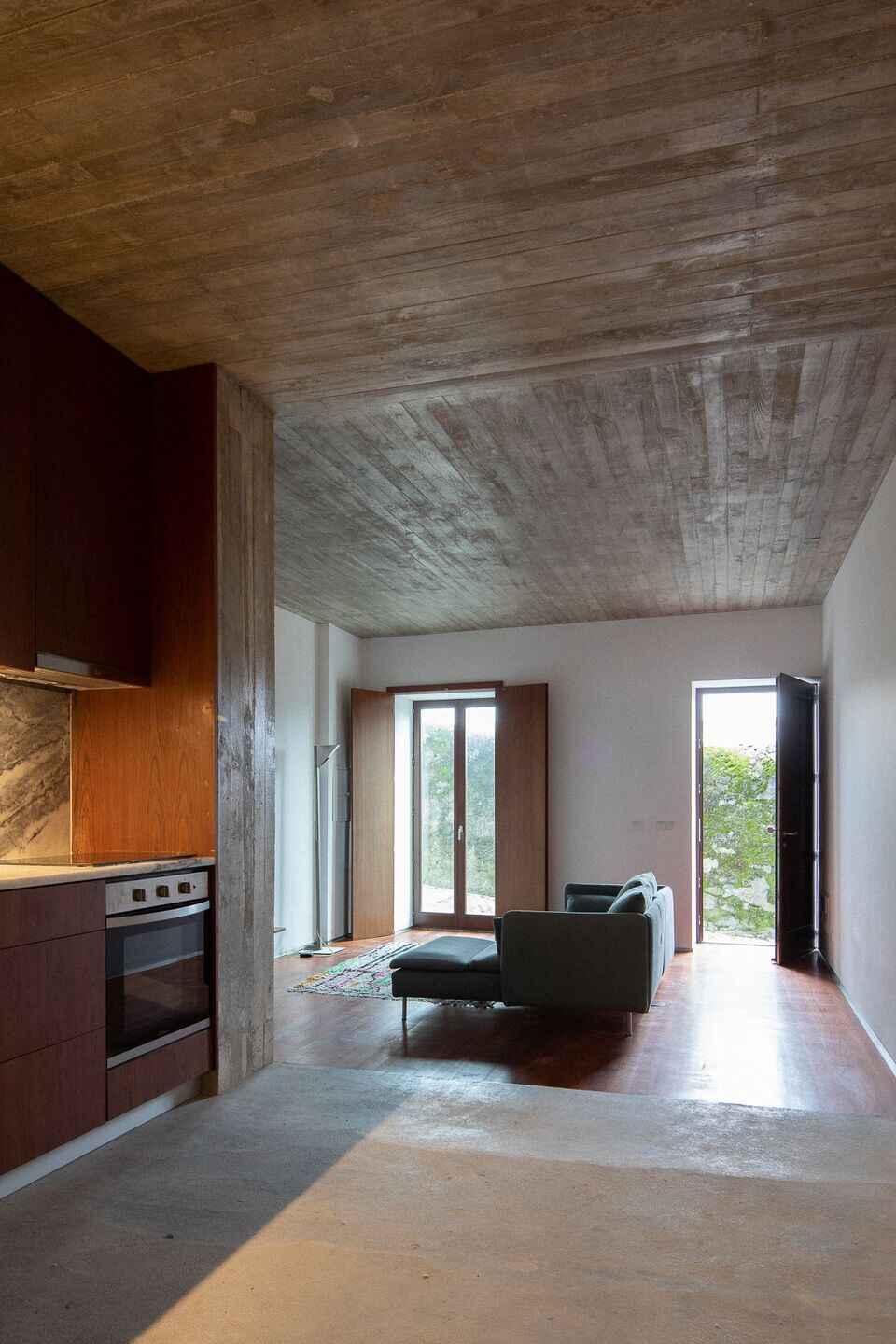
The central concept of this project was mainly anchored in the use of exposed concrete, inspired in the raw appearance of the city wall, located in front of the house and at the same time making this option the key element to clearly identify the structure and tectonic of the building, without affecting the interior space. Simultaneously with the concrete ceilings, floors and walls, wooden floors and doors were added in their natural appearance, in order to humanize the space and get it more comfortable.
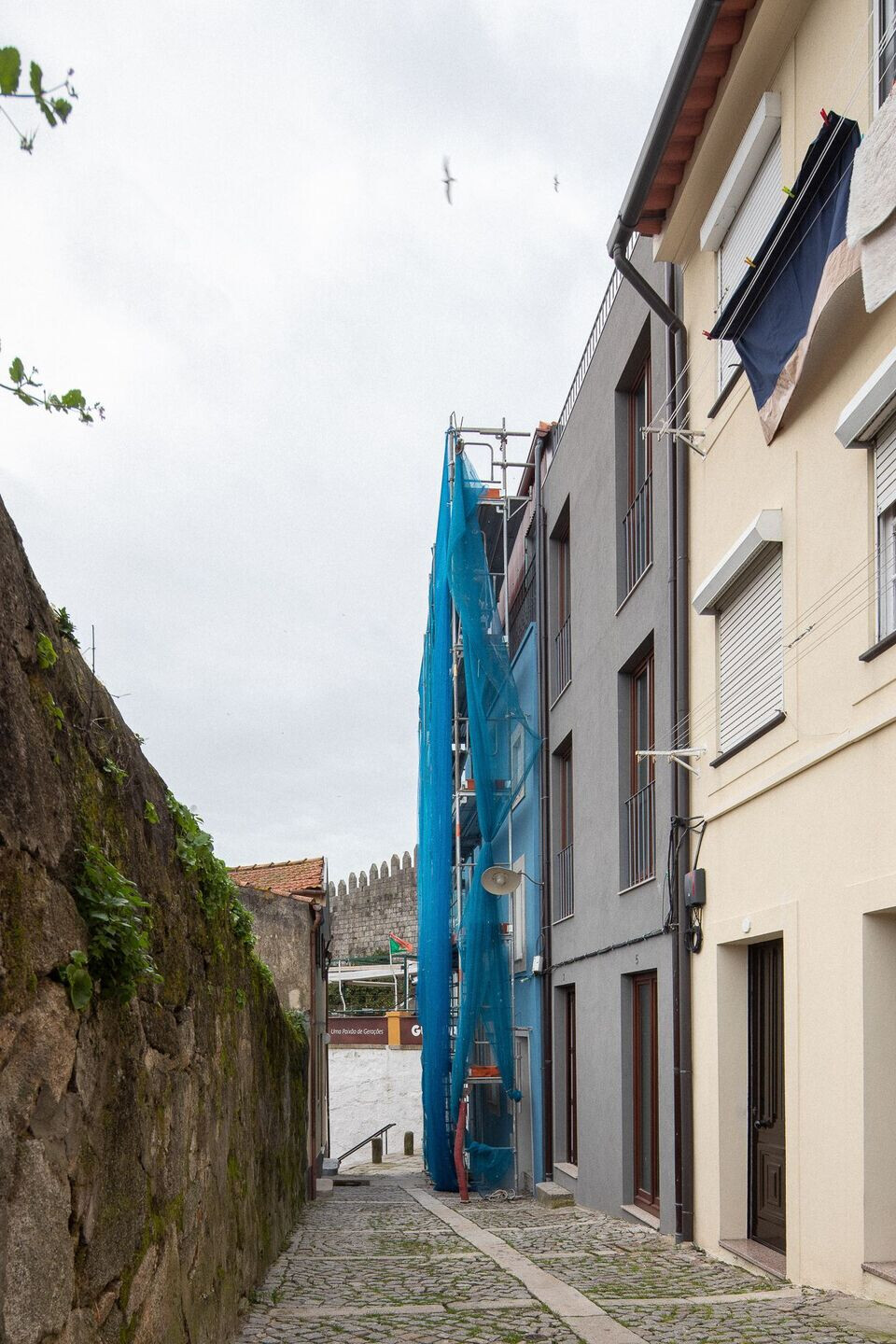
Like whole the building was plainly opened to the outside, in order to taking advantage of the natural light and views of the house, one that faces the city wall at North and the other that faces the Douro River at the Southside.
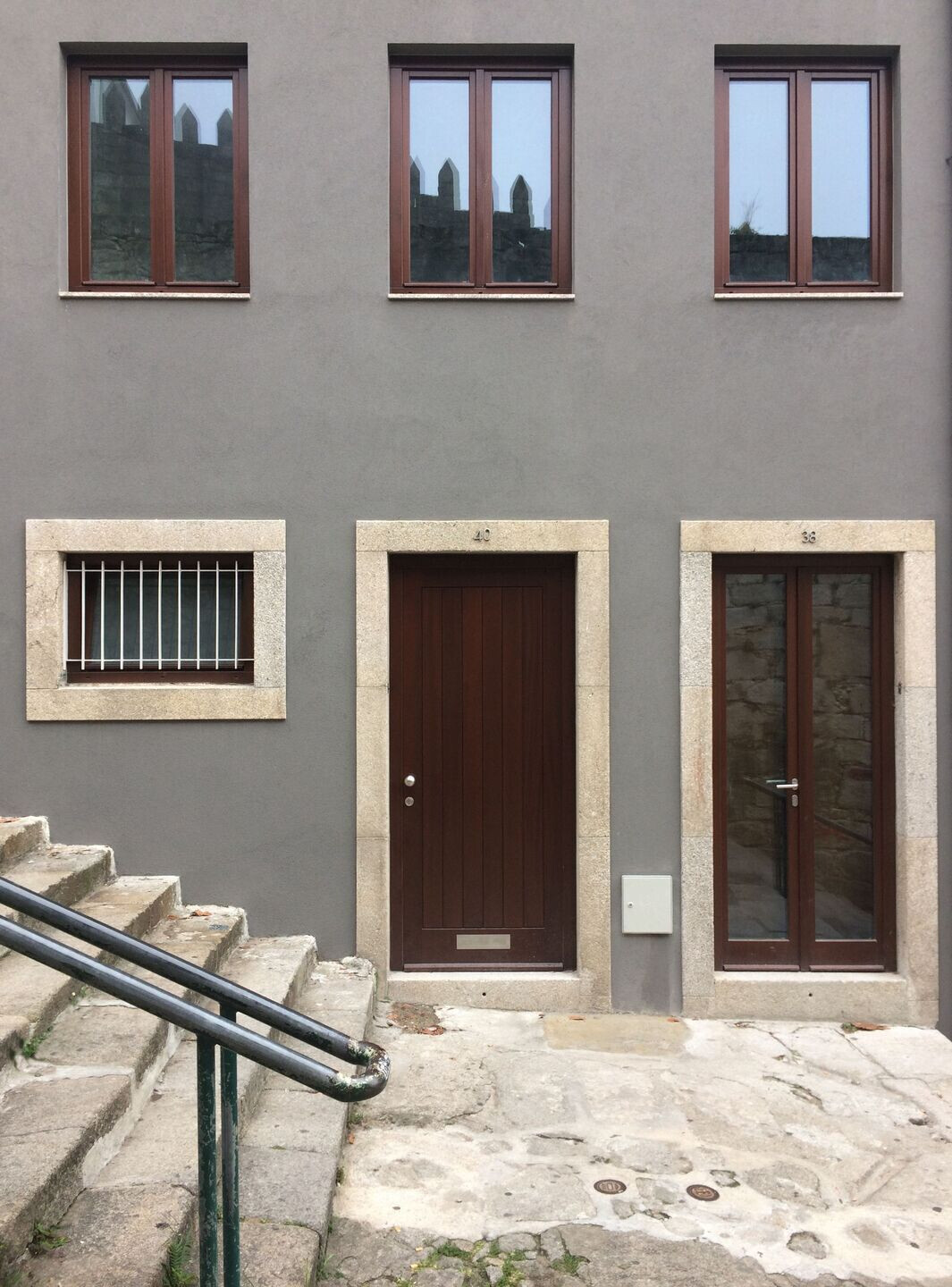
In the end, this refurbishment, despite all its brutalist appearance, did not intend to impose itself on the landscape, but on the contrary accept its raw surroundings and adapt to it, to its different textures, colors, and geography and at the same time rethinking the Oporto typical house.
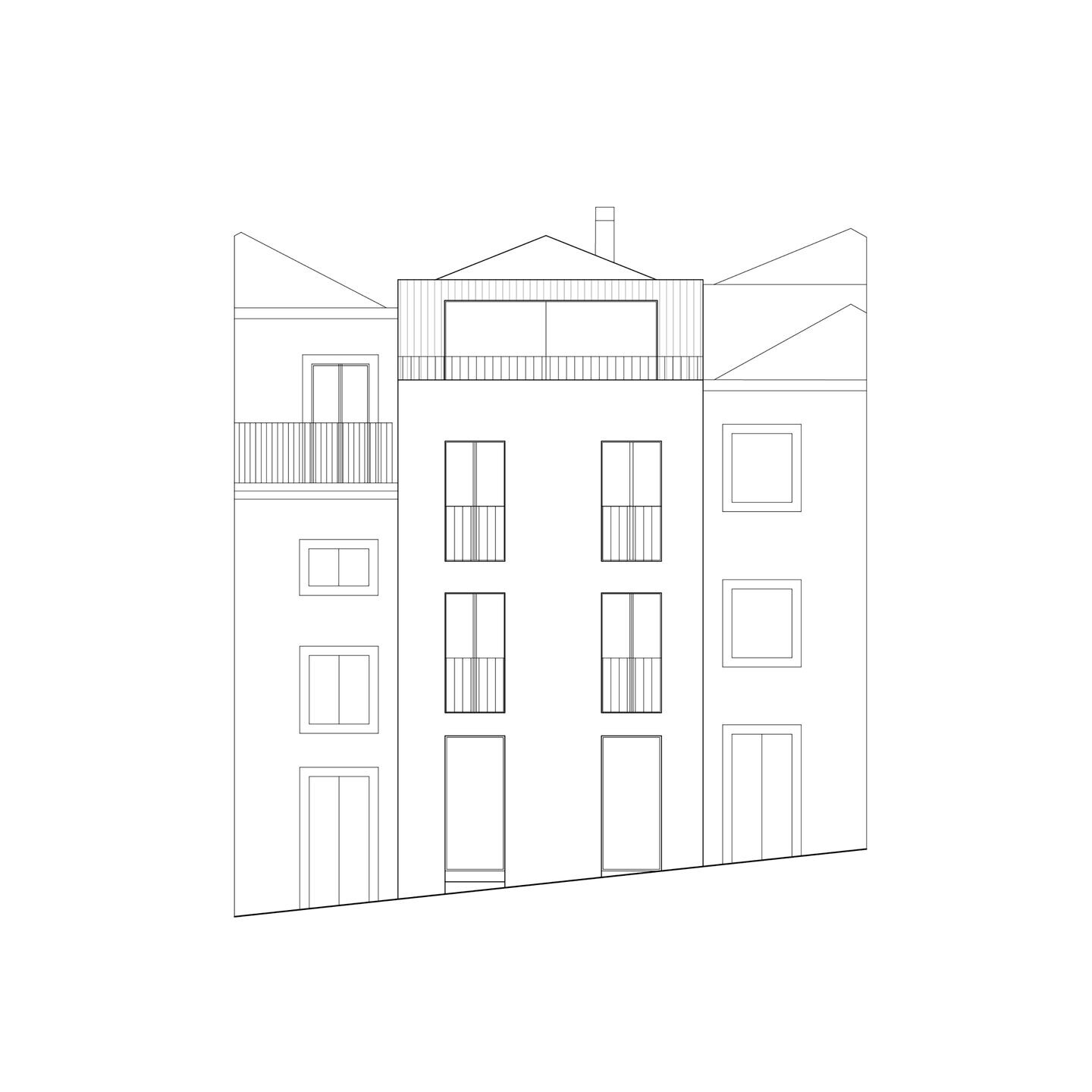
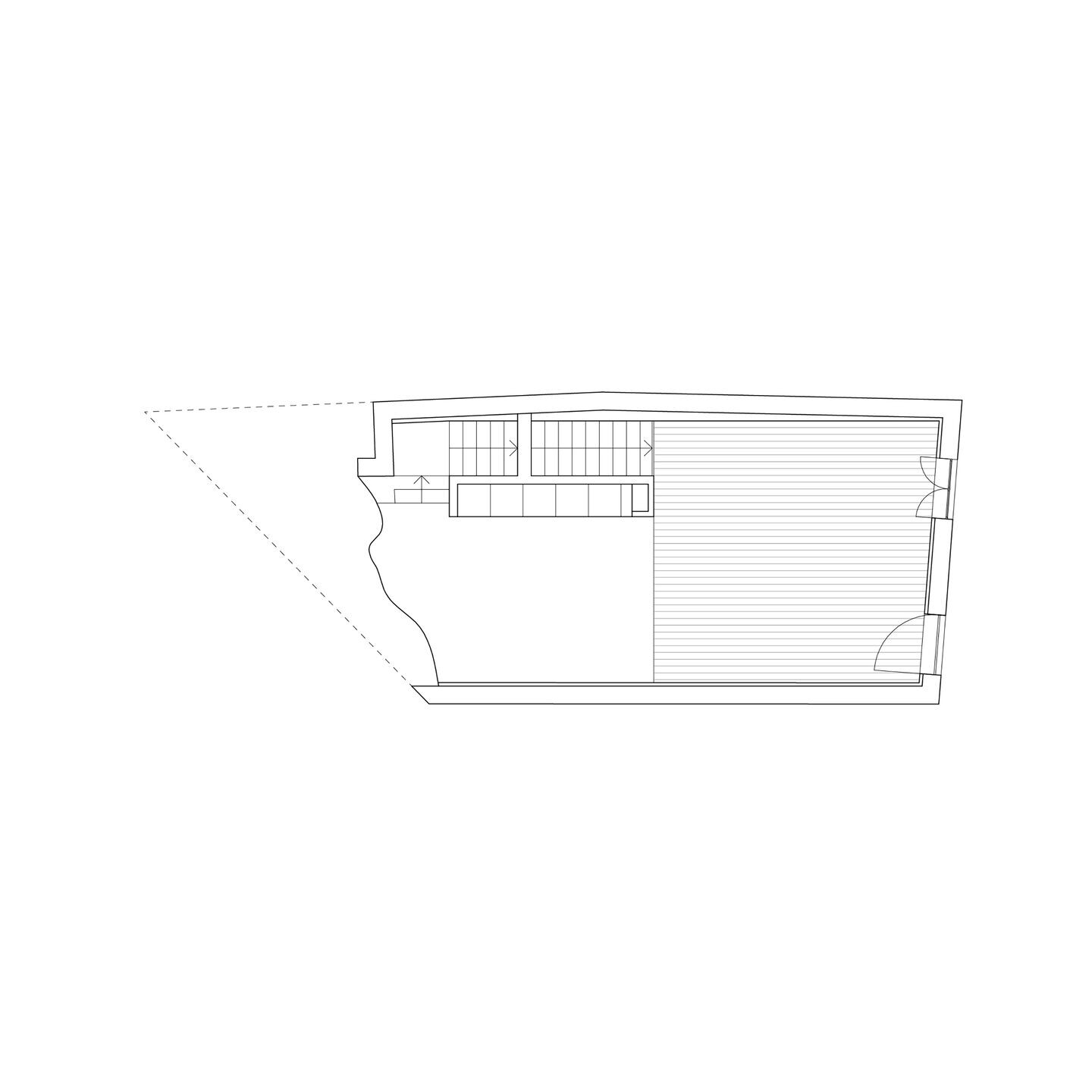
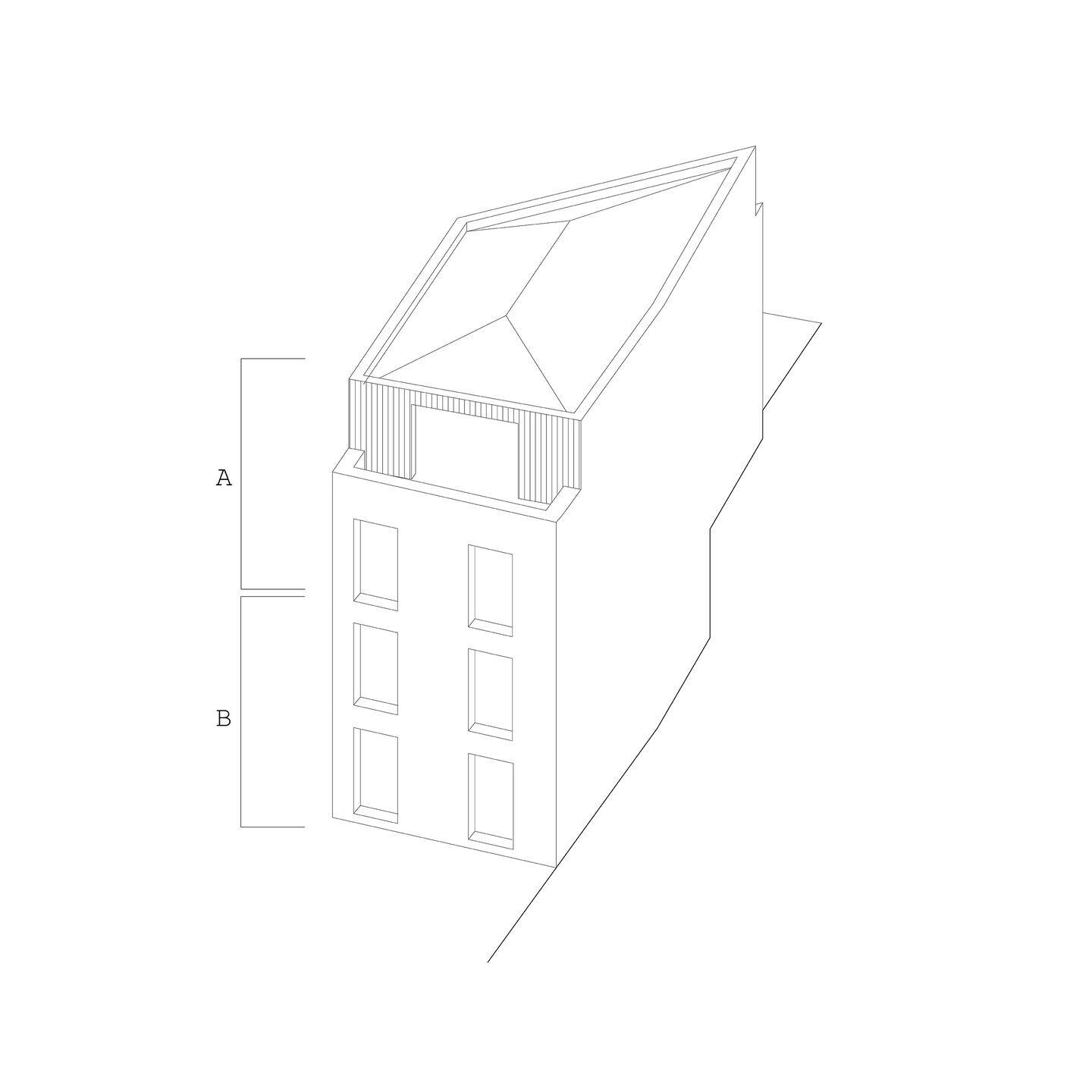

Team:
Lead Architects: António Cruz Lopes
