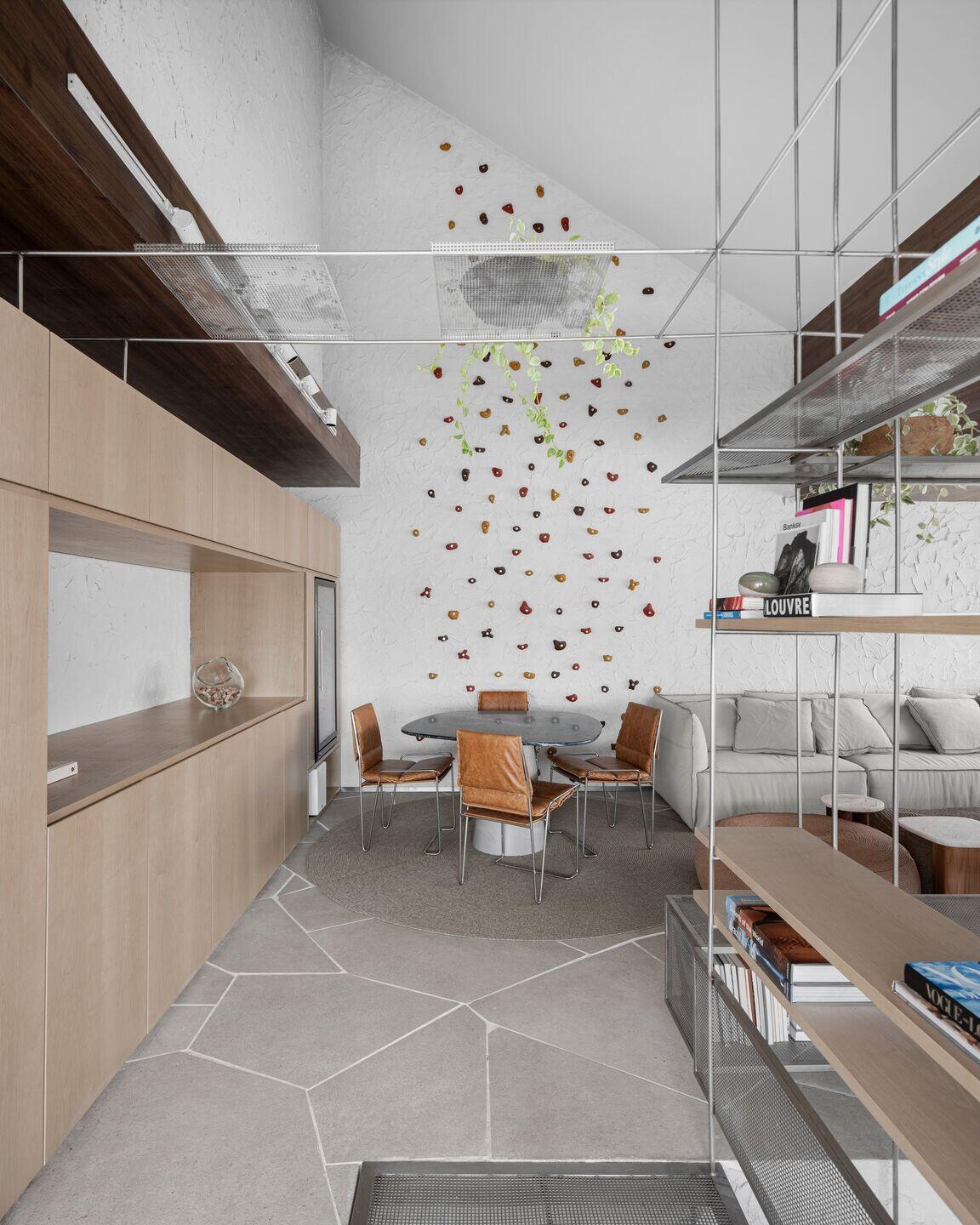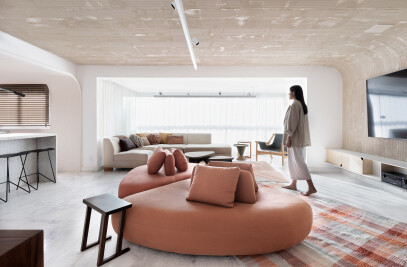Apartment with climbing wall reflects residents' lifestyle
Located in the Itaim Bibi neighborhood, in São Paulo - Brazil, the Musa apartment is home to a cosmopolitan couple who share a passion for sport. The couple's request for the top floor was to create a meeting place where they could welcome friends and family and spend quality time together. A games table, jacuzzi, barbecue, beer garden, living room and TV room were all designed to create a complete social environment, as well as housing the family's day-to-day habits.
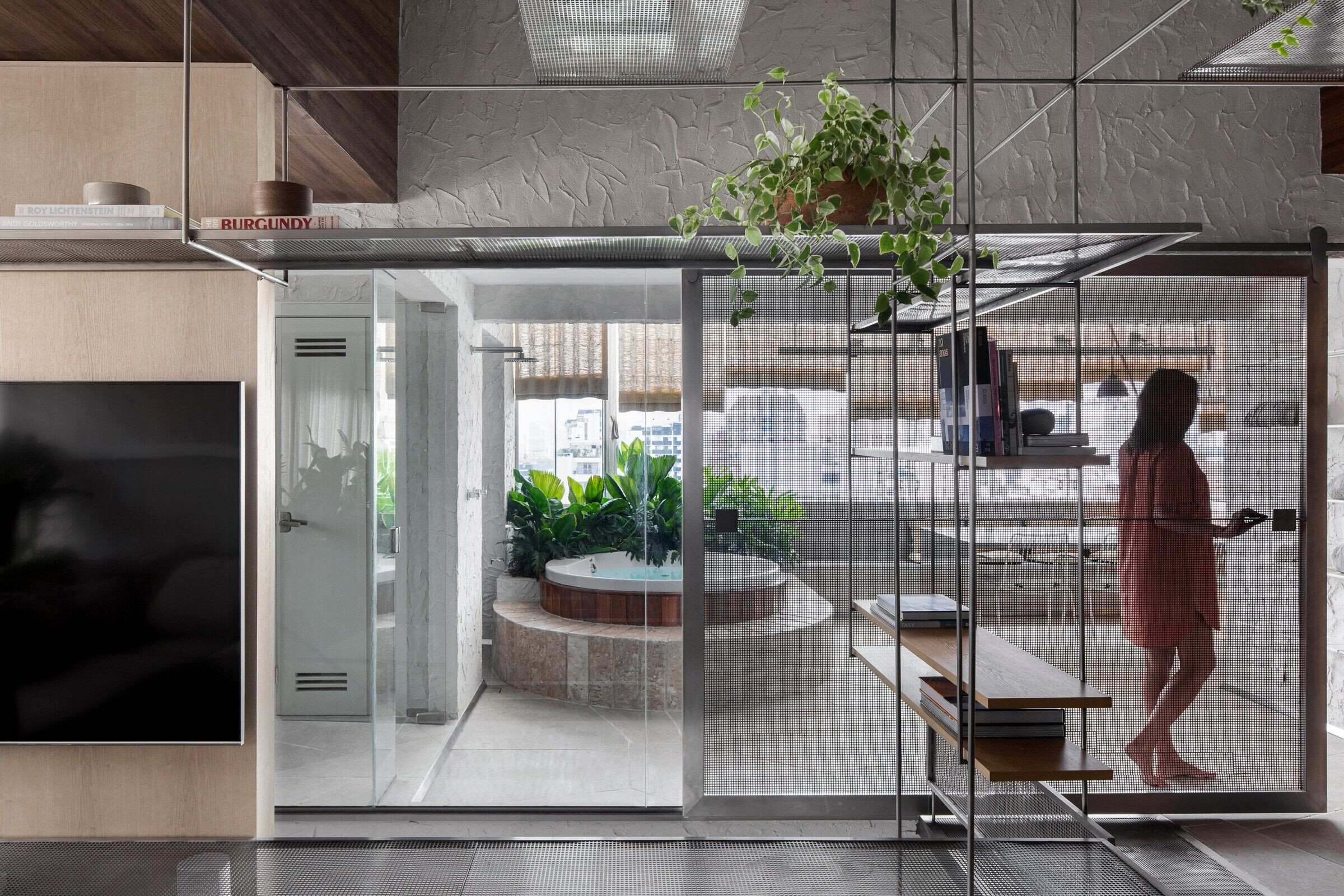

The residents' hobby is the kitchen, which was designed to be completely open and made of stainless steel. In order not to obstruct the passage of light and the view, glass and perforated sheet metal were used in the upper cabinets to store bowls and glasses.
Right in front of the kitchen, an island was installed with stools for everyday meals. Next door, a hallway/arrival area was designed as a wooden box, with a fridge built into the woodwork and a bar area, which also functions as a seating area and welcome drink, or even an intimate breakfast area. It's important that the house gives the user possibilities so that they can live in it according to the dynamics of their day-to-day life.

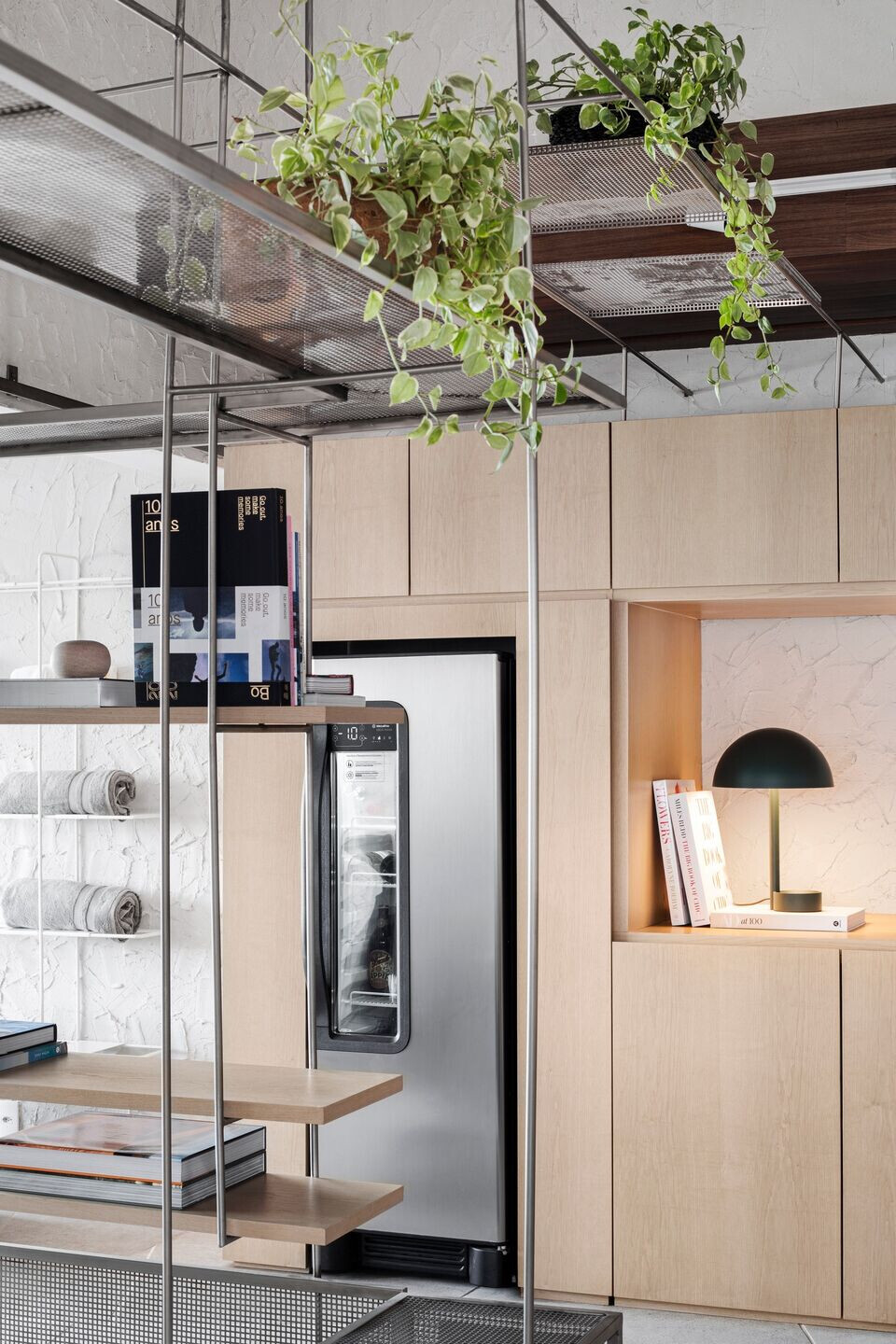
Loose furniture always comes in as a spice to the atmosphere created as a base. Here, there are neutral tones wandering between ecru, mint green, moss green, light wood and worked stones. The mixture of materials, such as green ebonized wood, iron mesh on the base of the armchair, stone on the top of the games table and canvas and leather stitches, enriches the touch and the look.
The project as a whole was given a cleaner look, which is why textures were included in the flooring, a porcelain tile all cut into shards, as well as the handmade texture of the walls in the social areas, all spatulated with putty and rustic paint dissolved on top. The biggest challenge of the project became the highlight: the climbing wall created to fill the double-height ceiling, a solution inspired by the residents' own habits and profile.
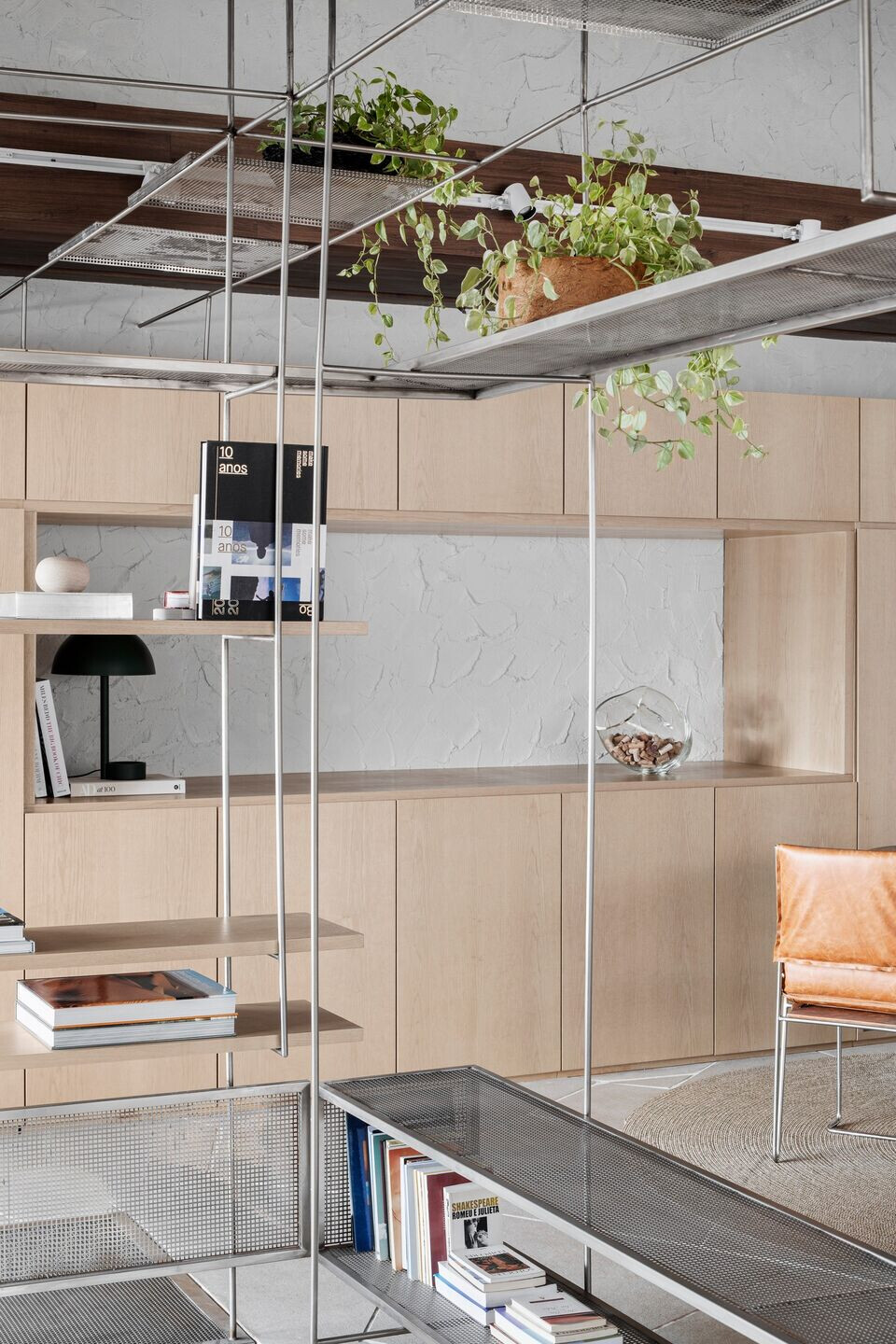
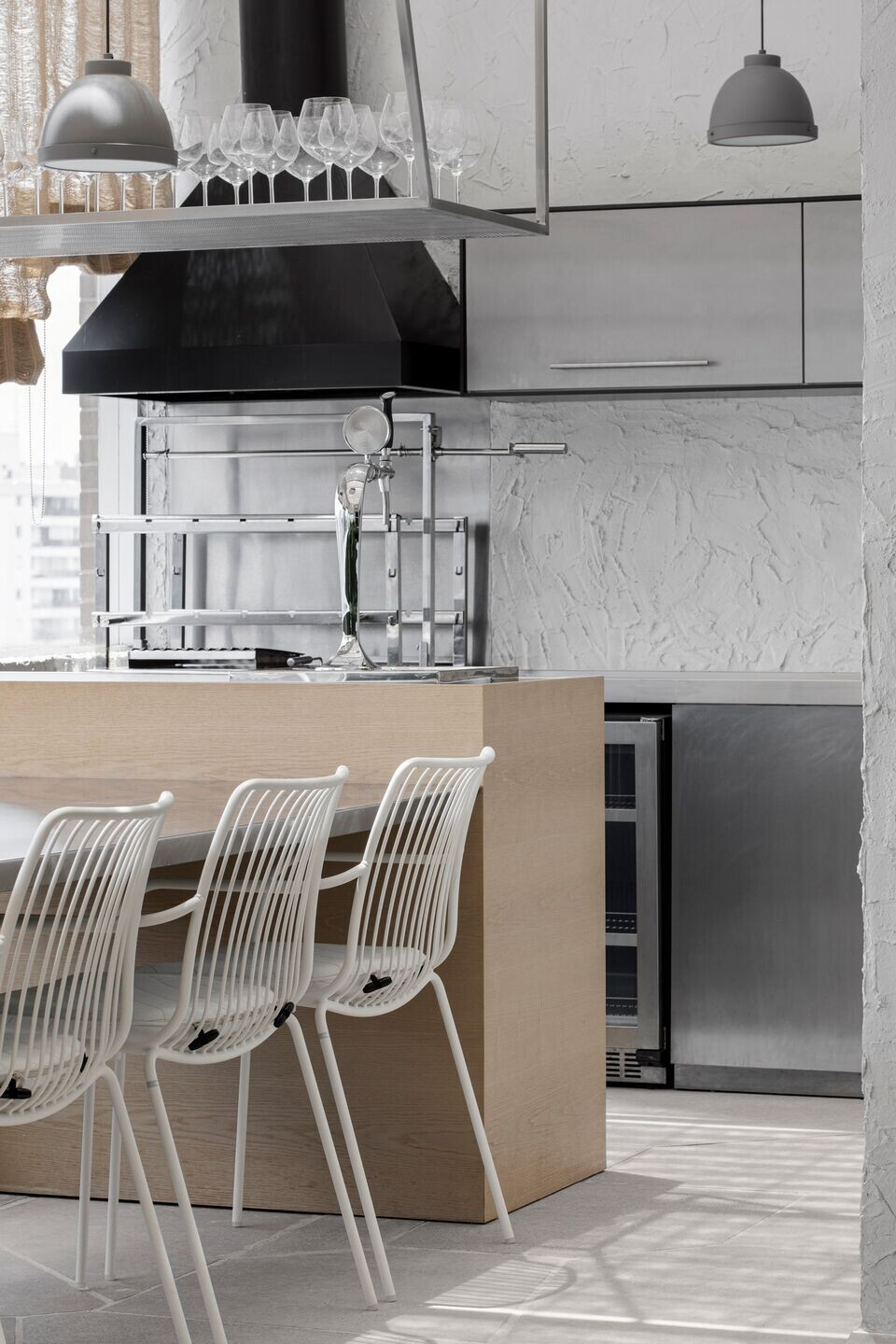
A new staircase was built to add more closet depth to the master bedroom, with a design that is half in depth and half overhanging, with light metal sheets.
Stainless steel metalwork, a neutral material, was used in the ceiling between rooms, from the dining sideboard in the downstairs room to the home theater upstairs. In this bookcase there are a few points of use in the Bahian travertine marble, dining sideboard, living room bench and stair step.
The master bedroom was done in earthy tones due to the existing brick wall, bringing more warmth to the intimate atmosphere of the house. With a tapestry designed for the bed, all the interventions in the space were made to measure, taking advantage of existing cupboards to avoid waste.
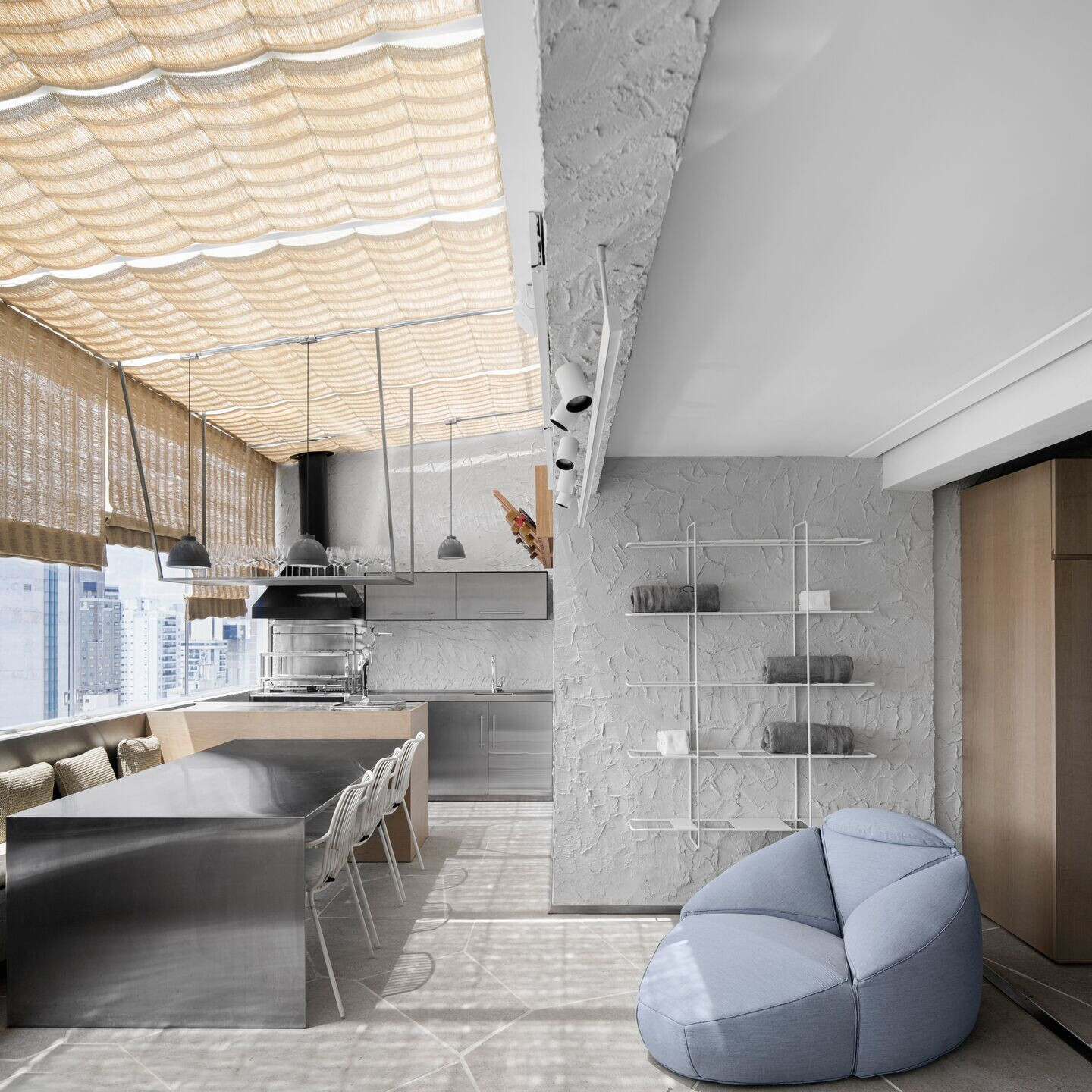
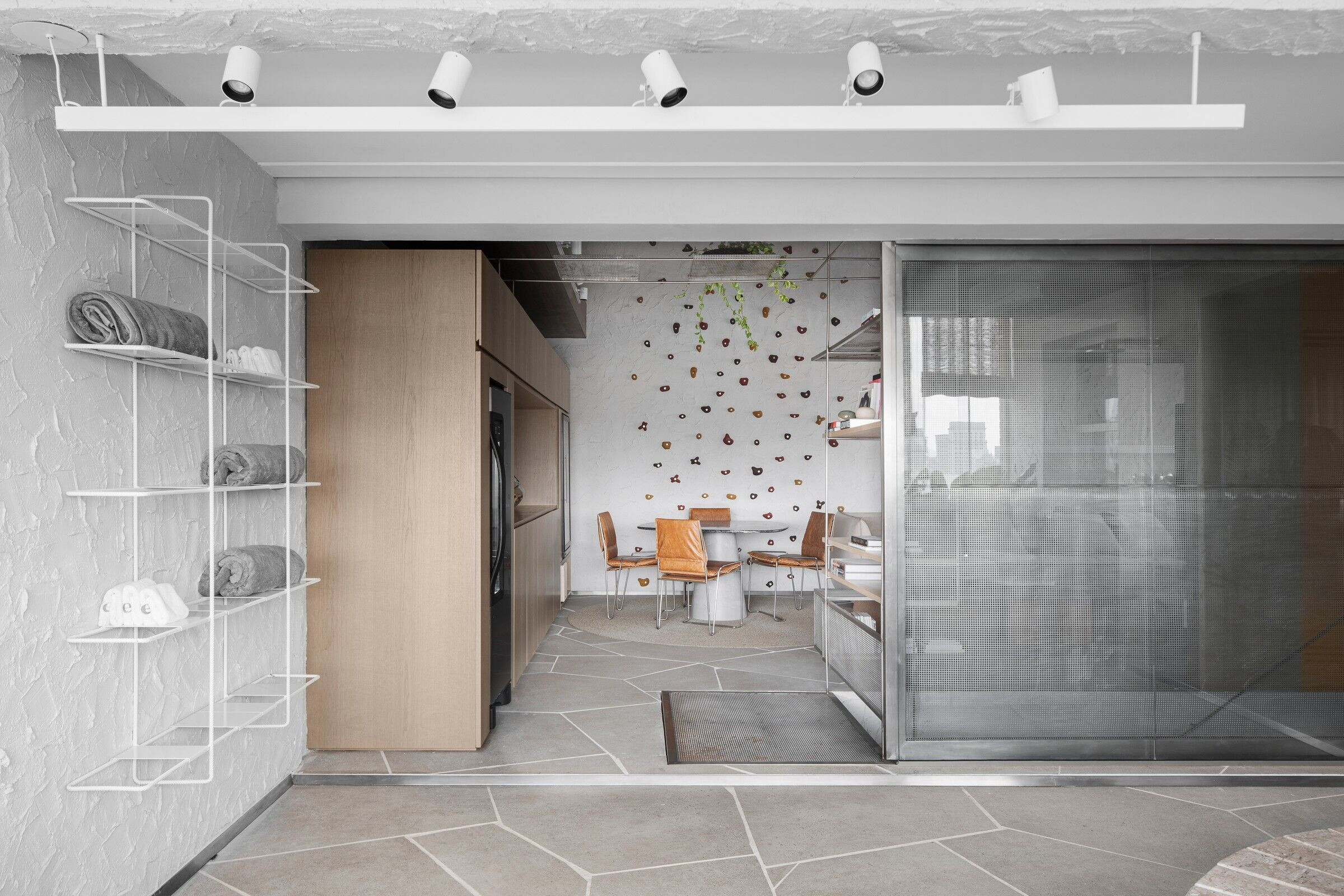
Team:
Project/Author credits: Natália Minas and Gabriela Mestriner, Flipê Arquitetura
Photos credits: Carolina Lacaz

