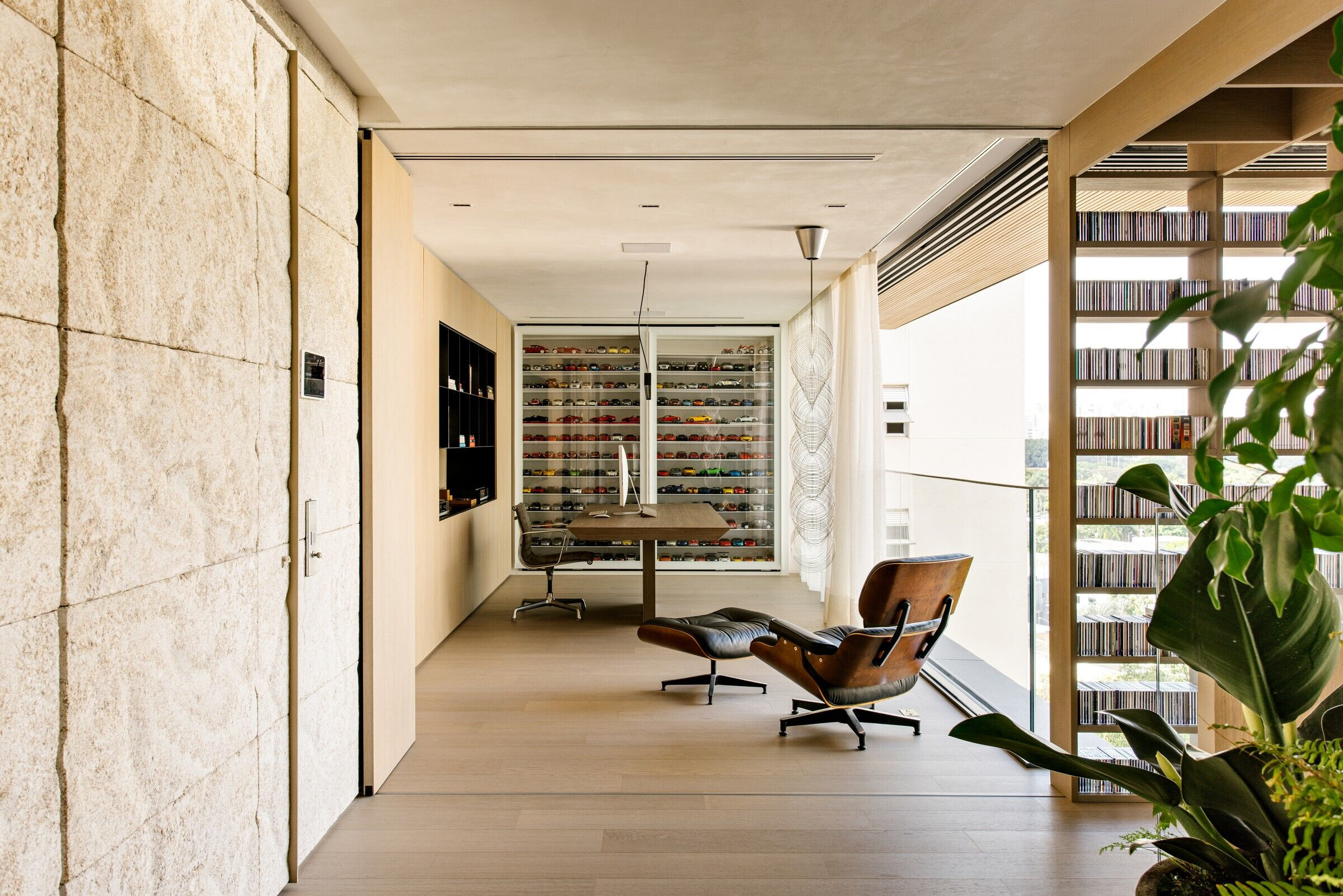Like a suspended house bordering the Jardim Europa neighborhood, in São Paulo, Brazil, the NUBE apartment emerges. The desire to bring the wooded view into the inhabitants' daily lives is a starting point, along with embracing and understanding the habits and collections of those who dwell within. Understanding the dynamics of the couple was the main focus of the study for the layout's development.
A kitchen with scenes of privacy and integration with the dining room, a living room to accommodate the extended family, a bar, wine cellar, home theater, and office. Different uses created without repetition, so that no room becomes obsolete.

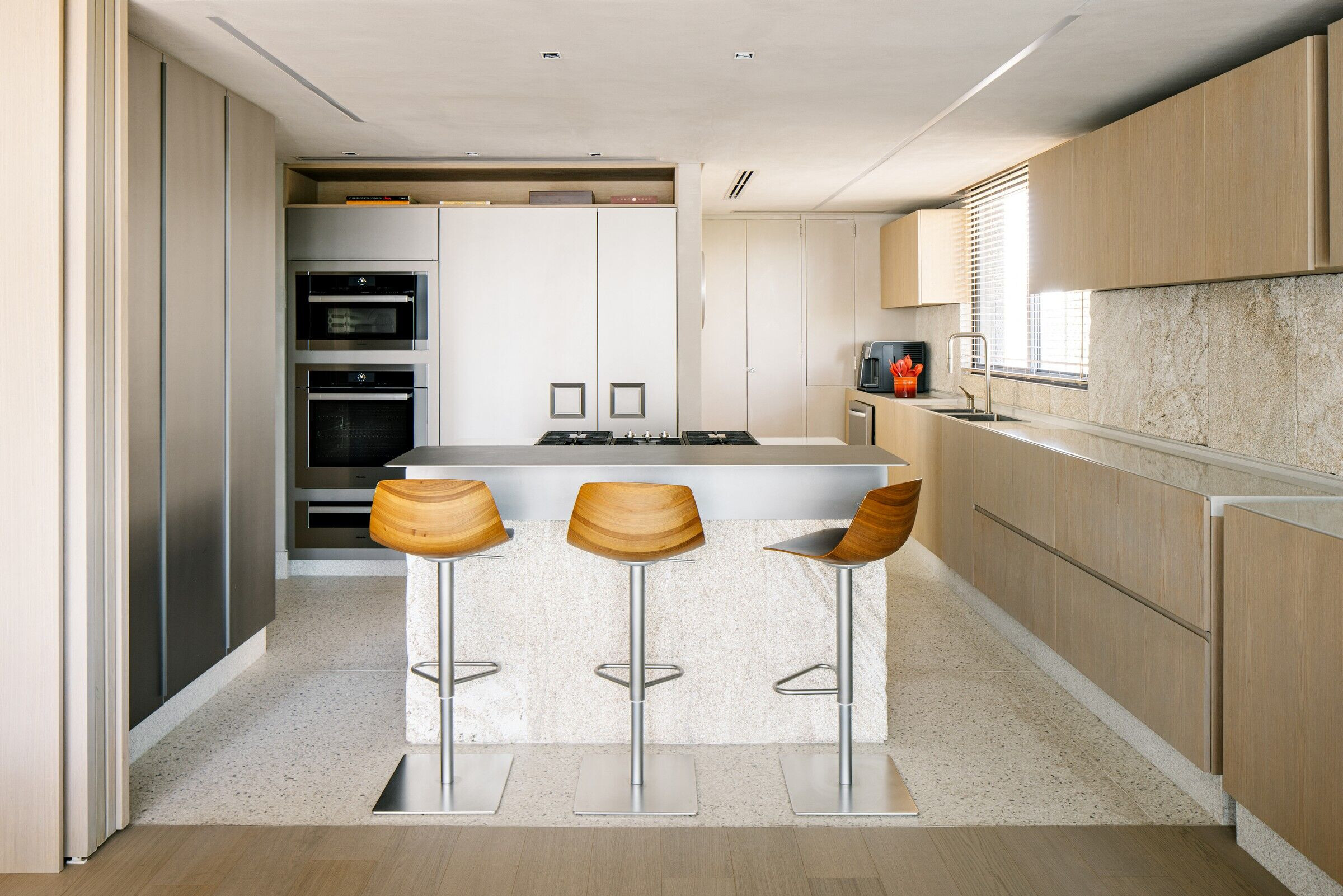
Moreover, it is of great importance that everything that exists is there out of necessity, and from necessity, beauty is created. On the edge beams of the building's structure, walkways with shelves for the CD collection were created.
The repetition of quadrants in carpentry permeates the edges and the ceiling, creating curiosity in the gaze towards the double-height ceiling of the living room and dressing the environment. Being surrounded by windows, it is interesting to create self- supporting elements to dress and provide coziness to the apartment.
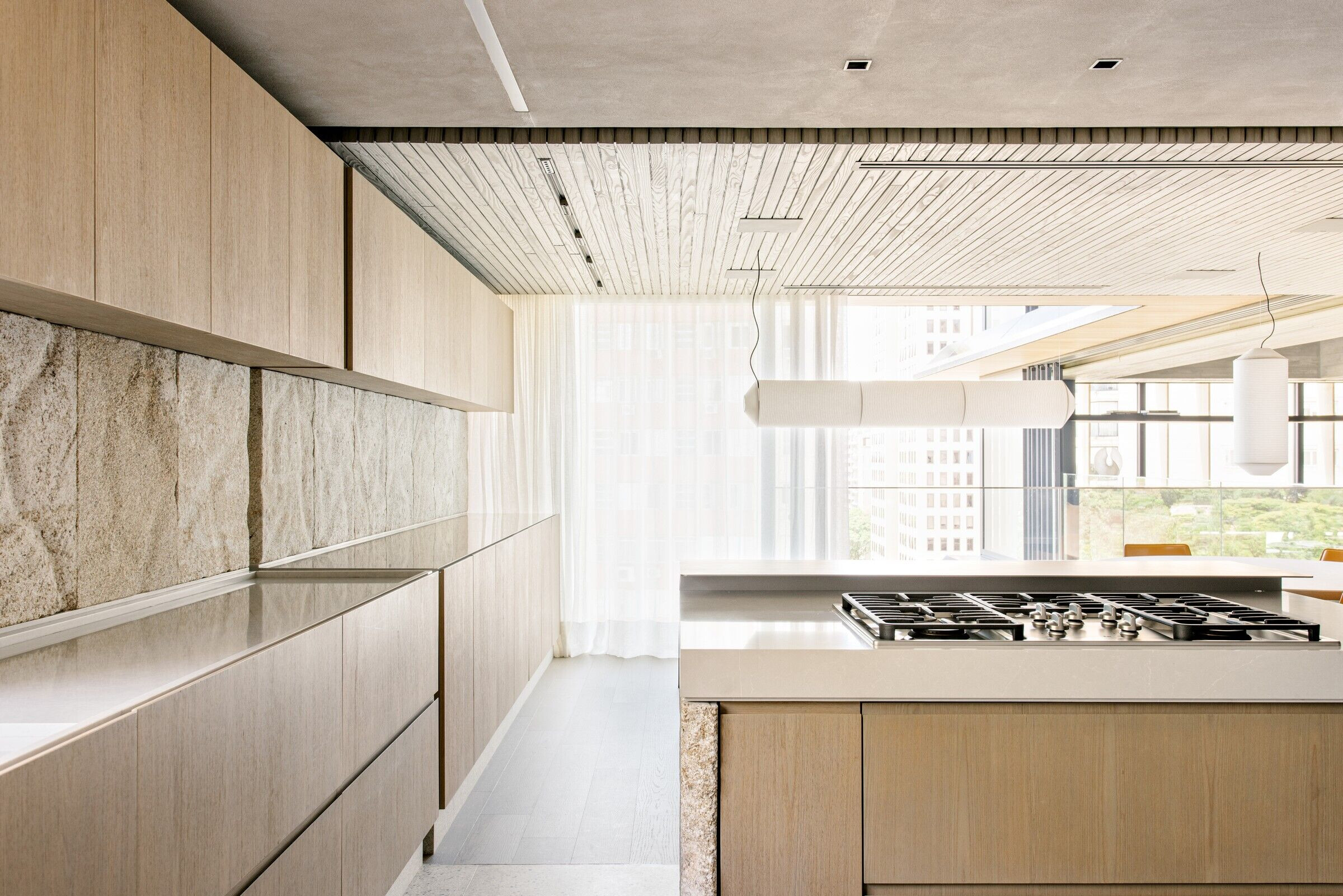
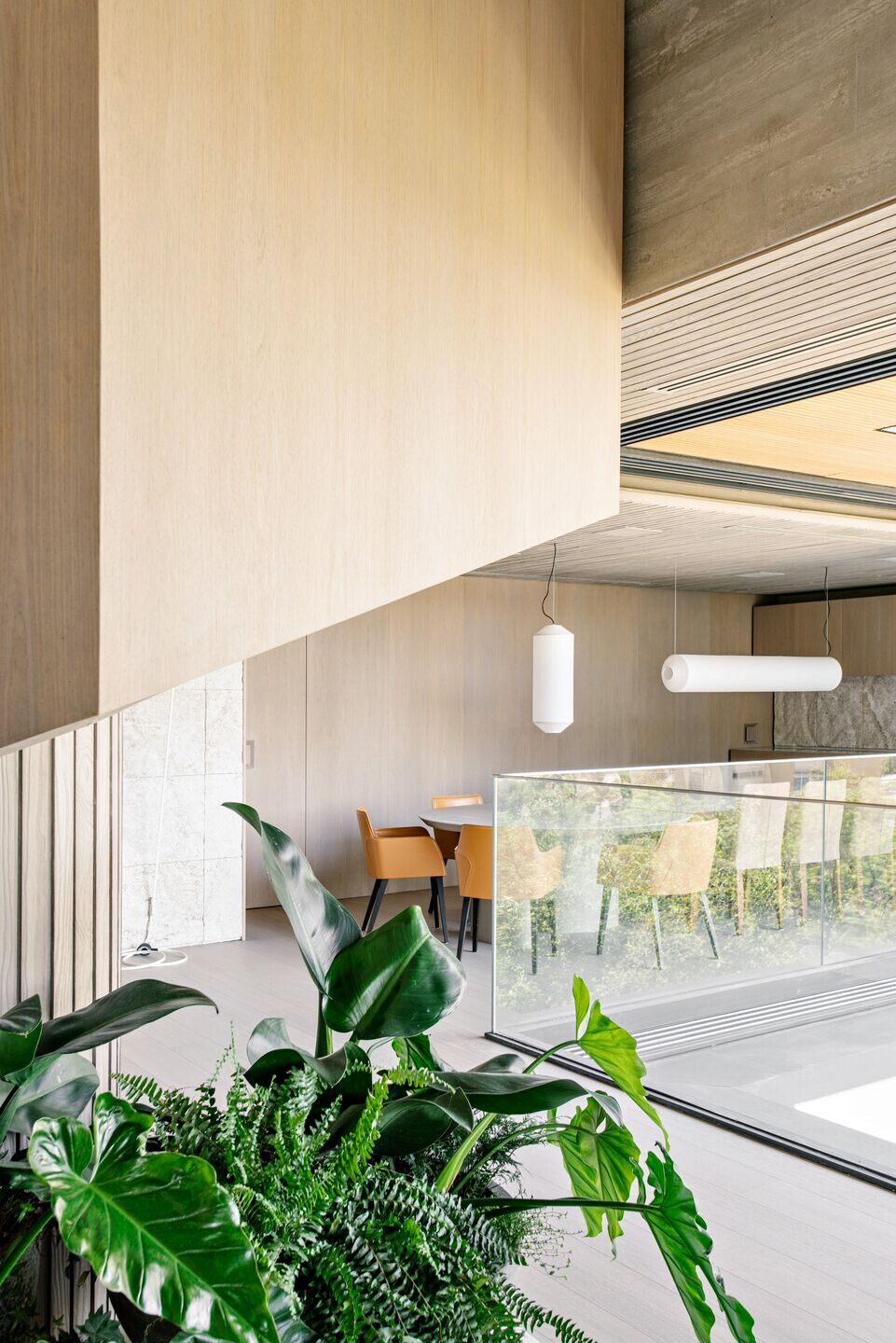
The Nube Apartment is a project where amidst many materials, the meeting of tones softens the whole. The mixture of textures enriches the gaze and brings natural elements into the home, a point that is of great importance to reconnect us. As an experiment and exploration of material, rustic granite was used from the entrance panel cladding with mimicked door, lintels connecting dining room/kitchen, stair treads to raw island in the kitchen and bar.
Wood as the base of the floor and ceiling in social areas bring thermal, acoustic, and tactile comfort. It makes footsteps cozy and the living room lighter due to its neutral tone, which does not aggress, but shelters. Points of color are brought through decoration and vegetation with landscaping in rustic pots based on stones designed for the location. The touch of terracotta velvet warms the environment and contrasts with the black checkered metalwork. It is interesting to balance the warm and cold, to bring all sensations into the same house.
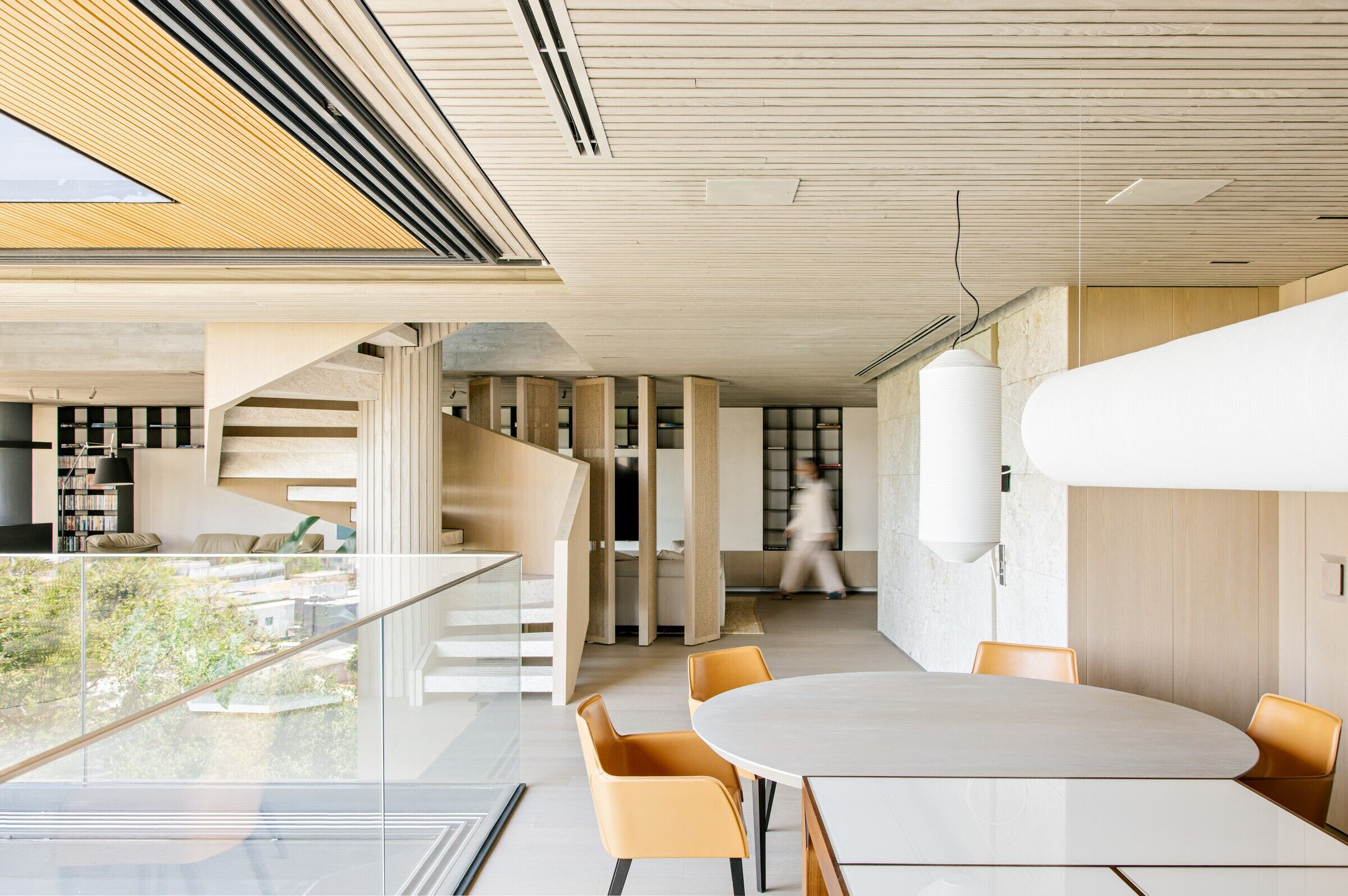
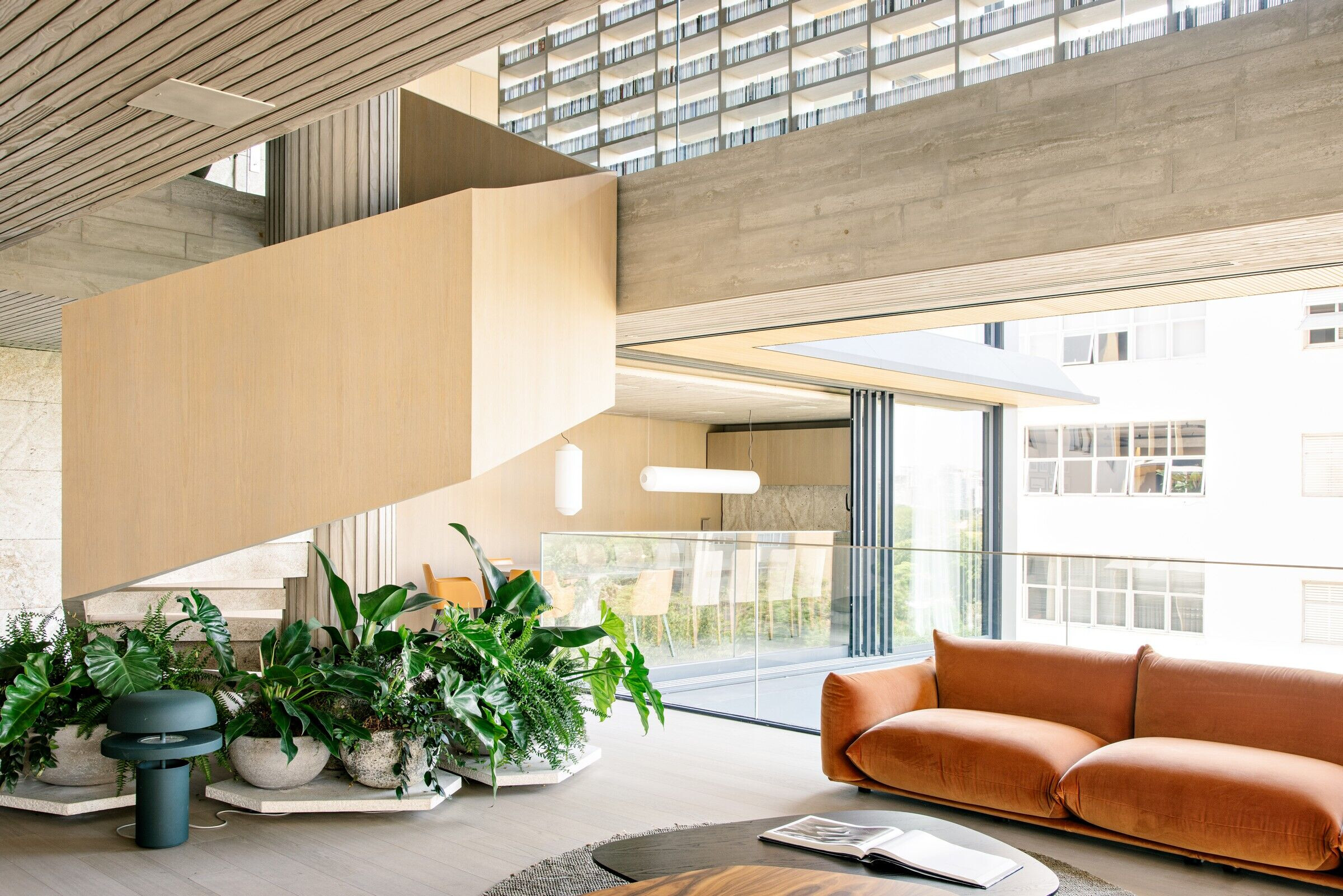
Team:
Architect: Nati Minas & Studio + Flipê Arquitetura
Photographer: Fran Parente
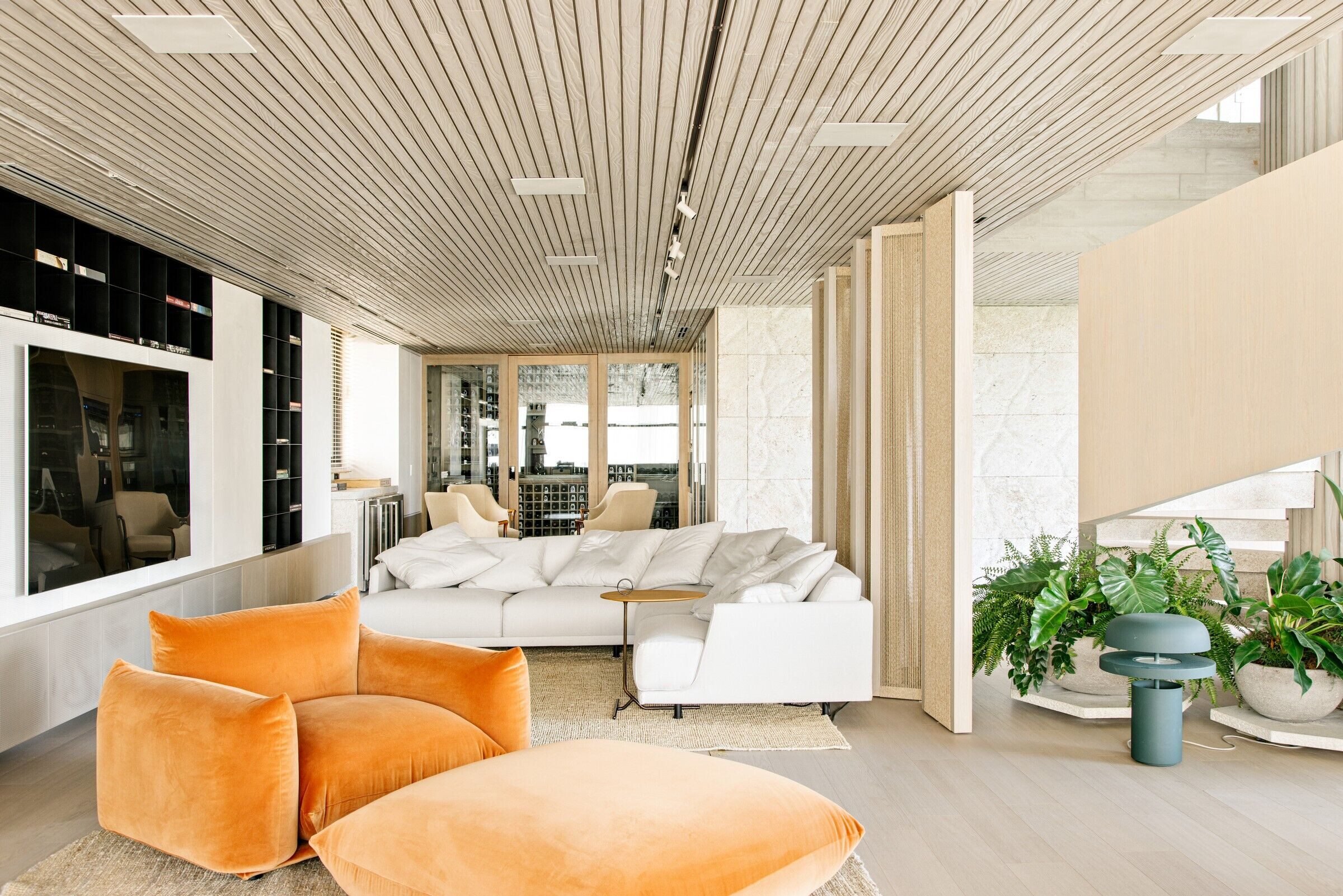

Material Used:
1. Civil Work: Bricks Engenharia + Engehigh
2. Carpentry and Metalwork: Fabrilis
3. Wood Flooring and Ceiling: Neobambu
4. Stone Countertops: Doriedson Marmores
5. Raw Granite: Paglioto
6. Appliances: Miele
7. Wine Cellar: Joshua
8. Automation: PRO5
9. Lighting Design: Franco Berriel
10. Technical Lighting: Lumini, Osvaldo Matos
11. Decorative Lighting: Dimlux
12. Pendant for dining and black sideboard luminaire: Fas Iluminação
13. Marenco Sofa and Armchair (terracotta velvet): Arlflex – MiCasa
14. Coffee Tables: MiCasa and Jader Almeida
15. Wickers and Weaves: Nani Chinellato
16. Rugs: Phenicia
