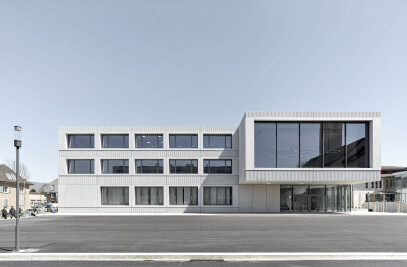For the new Swiss chancery in Nairobi, Kenya, localization in the host country is very important. In order to achieve this goal, intrinsic features of Swiss architecture and construction like accuracy, technical precision, economical aspects and sustainability have been combined with artisan and aesthetic qualities of Kenyan craftsmanship. The rooms are organized in three storeys, resulting in a compact structure with a small footprint, leaving ample space for designing the grounds. The sculpture-like form of the structure makes the different storeys visible from the outside, so that the building blends in well with its neighbourhood. Slots in the facades make for courts and roofed squares, opening fascinating perspectives and creating interfaces between inside and outside. The facades consist of perforated fairfaced concrete elements fabricated with an addition of local bluestone. The surface, changing with the light, is reminiscent of dispersed dust. The abstract shape of the perforations is derived from the flower of the native bougainvillea - which is also going to be planted in the garden. The entrances to the different sections are well noticeable. Access to the consular section is through a handcrafted wooden cube, and leads into an court-like entrance situation; the diplomatic section is accessed over a flight of steps leading to an exterior gallery on the first floor.
Project Spotlight
Product Spotlight
News

Fernanda Canales designs tranquil “House for the Elderly” in Sonora, Mexico
Mexican architecture studio Fernanda Canales has designed a semi-open, circular community center for... More

Australia’s first solar-powered façade completed in Melbourne
Located in Melbourne, 550 Spencer is the first building in Australia to generate its own electricity... More

SPPARC completes restoration of former Victorian-era Army & Navy Cooperative Society warehouse
In the heart of Westminster, London, the London-based architectural studio SPPARC has restored and r... More

Green patination on Kyoto coffee stand is brought about using soy sauce and chemicals
Ryohei Tanaka of Japanese architectural firm G Architects Studio designed a bijou coffee stand in Ky... More

New building in Montreal by MU Architecture tells a tale of two facades
In Montreal, Quebec, Le Petit Laurent is a newly constructed residential and commercial building tha... More

RAMSA completes Georgetown University's McCourt School of Policy, featuring unique installations by Maya Lin
Located on Georgetown University's downtown Capital Campus, the McCourt School of Policy by Robert A... More

MVRDV-designed clubhouse in shipping container supports refugees through the power of sport
MVRDV has designed a modular and multi-functional sports club in a shipping container for Amsterdam-... More

Archello Awards 2025 expands with 'Unbuilt' project awards categories
Archello is excited to introduce a new set of twelve 'Unbuilt' project awards for the Archello Award... More























