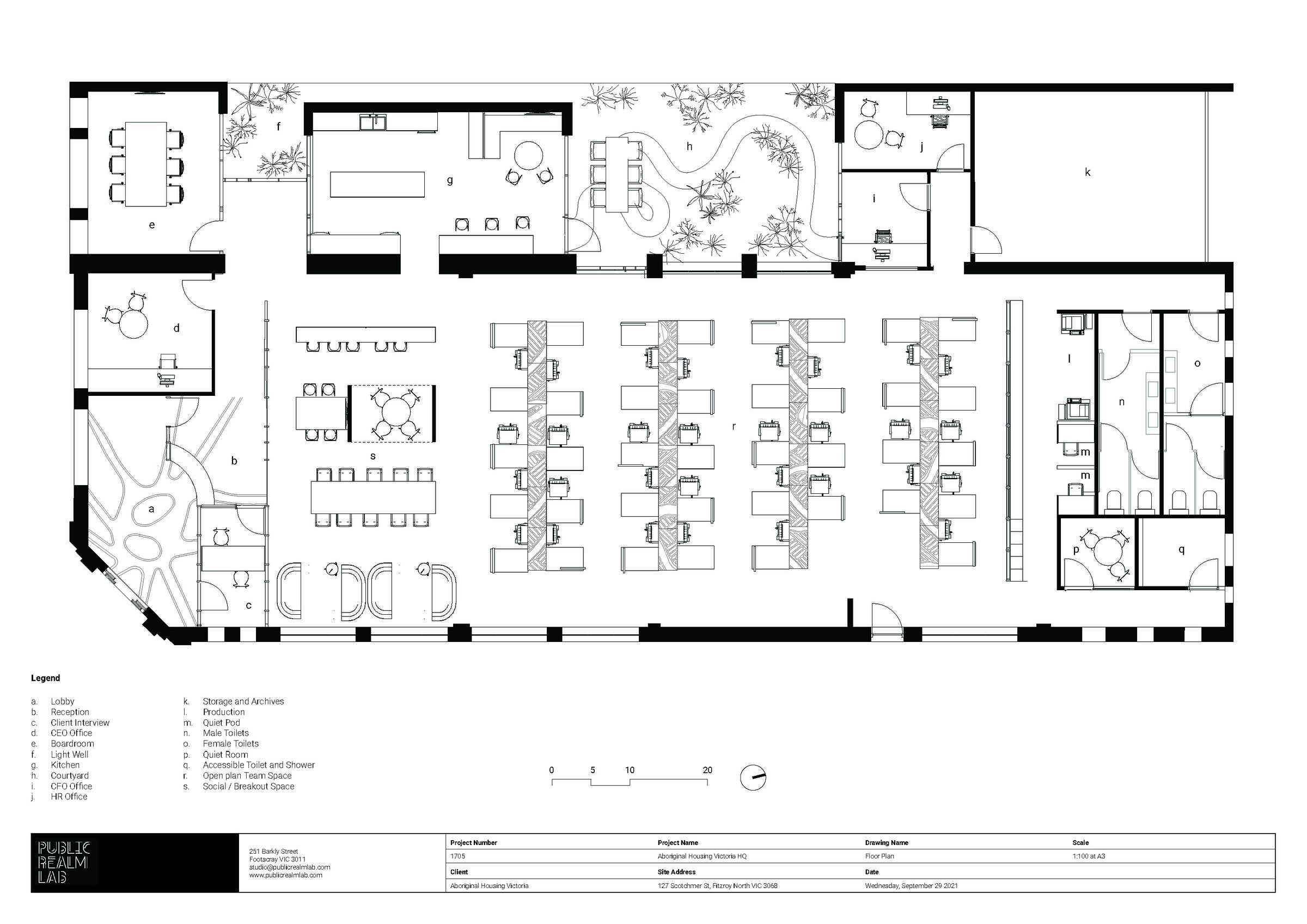A heritage factory repurposed to create a flexible contemporary workplace that celebrates Aboriginal culture and creates a culturally safe space for staff and clients.
Aboriginal Housing Victoria had long outgrown their heritage warehouse in Fitzroy and had started leasing surrounding spaces to house their over-flow teams. This was creating cultural divisions within the organisation, a sense of ‘us and them’ based on amenity, access to senior leaders and space. We were engaged to help AHV define their future needs and identify a suitable new location for their headquarters. But from the earliest discussions, everyone within the organisation lamented the need to leave their central location that is significant in its connectivity with other Aboriginal organisations and the history of Aboriginal self-determination in Victoria.
We spotted an opportunity to help AHV radically redesign how they work and then craft a new workplace around this, within the existing footprint.
AHV’s key needs were: 1) a culturally safe space for Aboriginal clients and staff, and a space that celebrated Aboriginal culture and self-determination, 2) a highly efficient, flexible and technology rich workplace that would support the radical changes to their processes. In addition to these client drivers, we were focussed on creating maximum spatial complexity and choice within the building’s constraints to ensure that it wasn’t an oppressive ‘battery hen’ workplace. We also anticipated that this fit-out might have a 3-5 year lifespan due to ongoing organisational growth and committed to designing elements that could be removed and reconfigured in future workplaces.
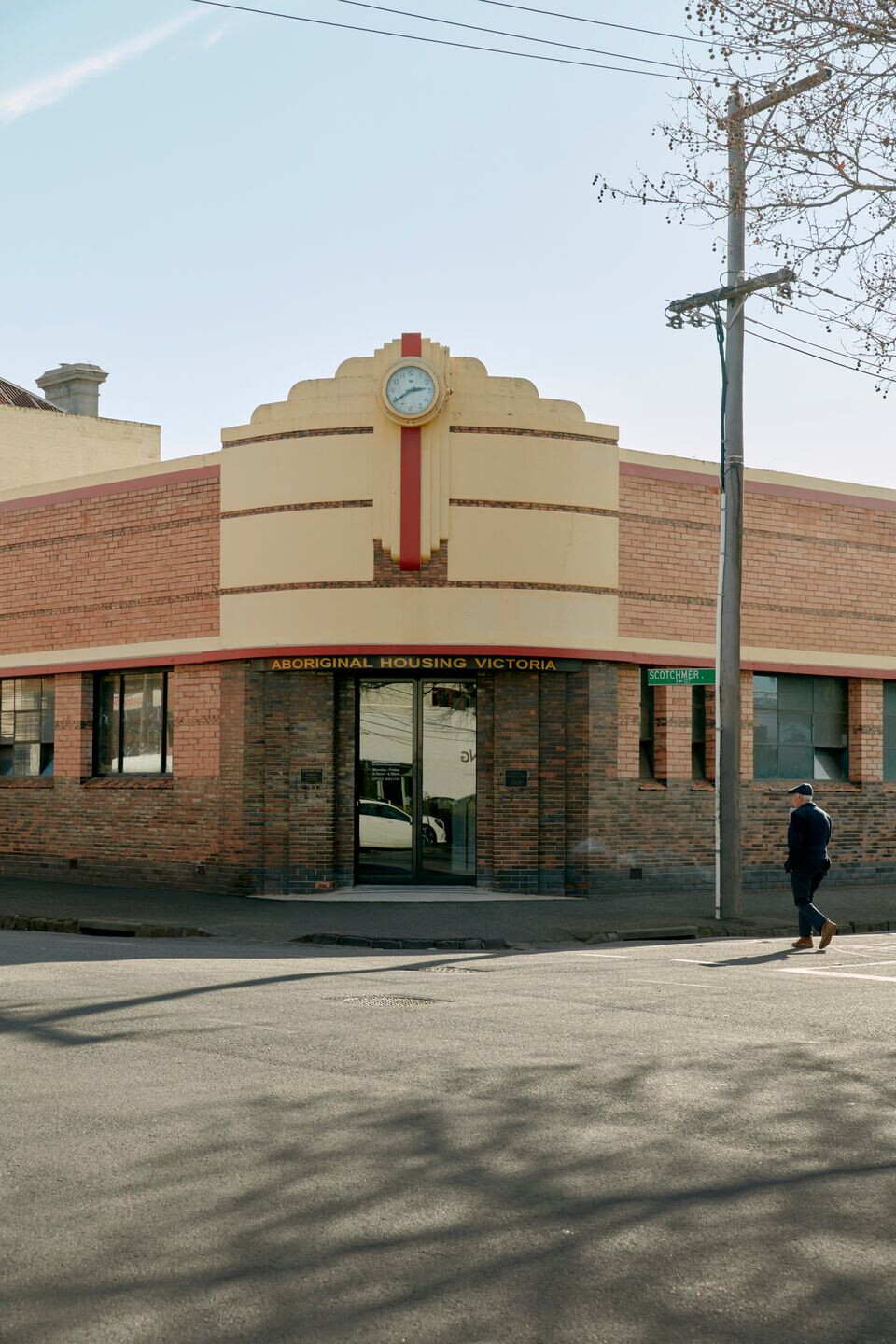
Represent Connectivity
We collaborated with Keeray-wurrung/Gunditjmara artist Vicki Couzens, Senior employee of AHV, Bangerang Elder and artist Kevin Atkinson and AHV Project Co-ordinators Dean Wanganeen (the Cultural Advisory Group, CAG) to embed culture in the design and in this place. Vicki, Uncle Kevin and Dean wanted to represent the interconnectedness of Aboriginal communities, through trade and travel routes ‘our rivers and our bloodlines’ (Vicki Couzens). We found a synergy between this cultural reading of connection and interconnectivity and the broader organisational needs to re-establish connection within a dis-jointed and dysfunctional workplace. Connection and inter-connectivity is represented symbolically through artwork, expressed through Wurundjeri language and through the display of AHV’s remarkable collection of posters and documents describing the history of self-determination. It is also explored spatially through careful framing of views (see photo 5), and the insertion of elements (pergolas and pods) that define distinct spaces and activities but remain connected to the whole (see photo 7). At a smaller scale, custom central tables act as a spine to link each row of desks, providing space for impromptu discussions and connection to culture through art by Uncle Kevin
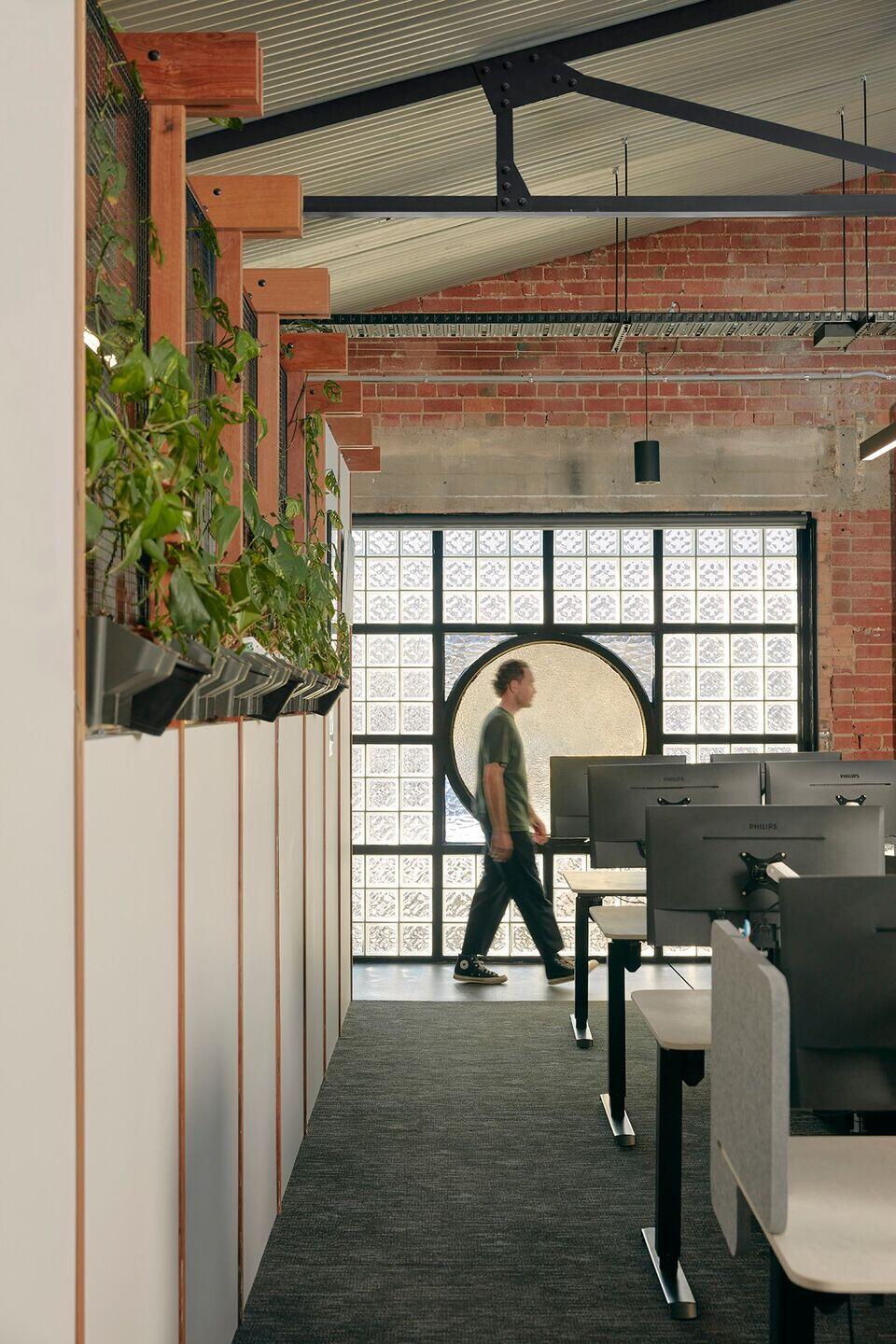
Celebrate art, culture and activism in everyday life
A key interest for our practice is to embed art and culture in everyday life, not as ‘high art’ understood to belong exclusively to the gallery, but as art was centuries ago - embedded and connected to everyday life, not simply for decoration by to tell stories and connect to the natural world. Our practice’s interest was completely aligned with AHV’s ambition to embed and celebrate Aboriginal culture. Vicki Couzens and her niece Taryn Love completed an original art piece on the lobby floor, carefully positioned to move through openings and to bridge the secure and public facing parts of the lobby (see photo 6). We experimented with cost effective ways to digitally print Uncle Kevin’s art onto the connecting spine tables and maximised wall space to meet the curatorial team’s needs for space to display historic items
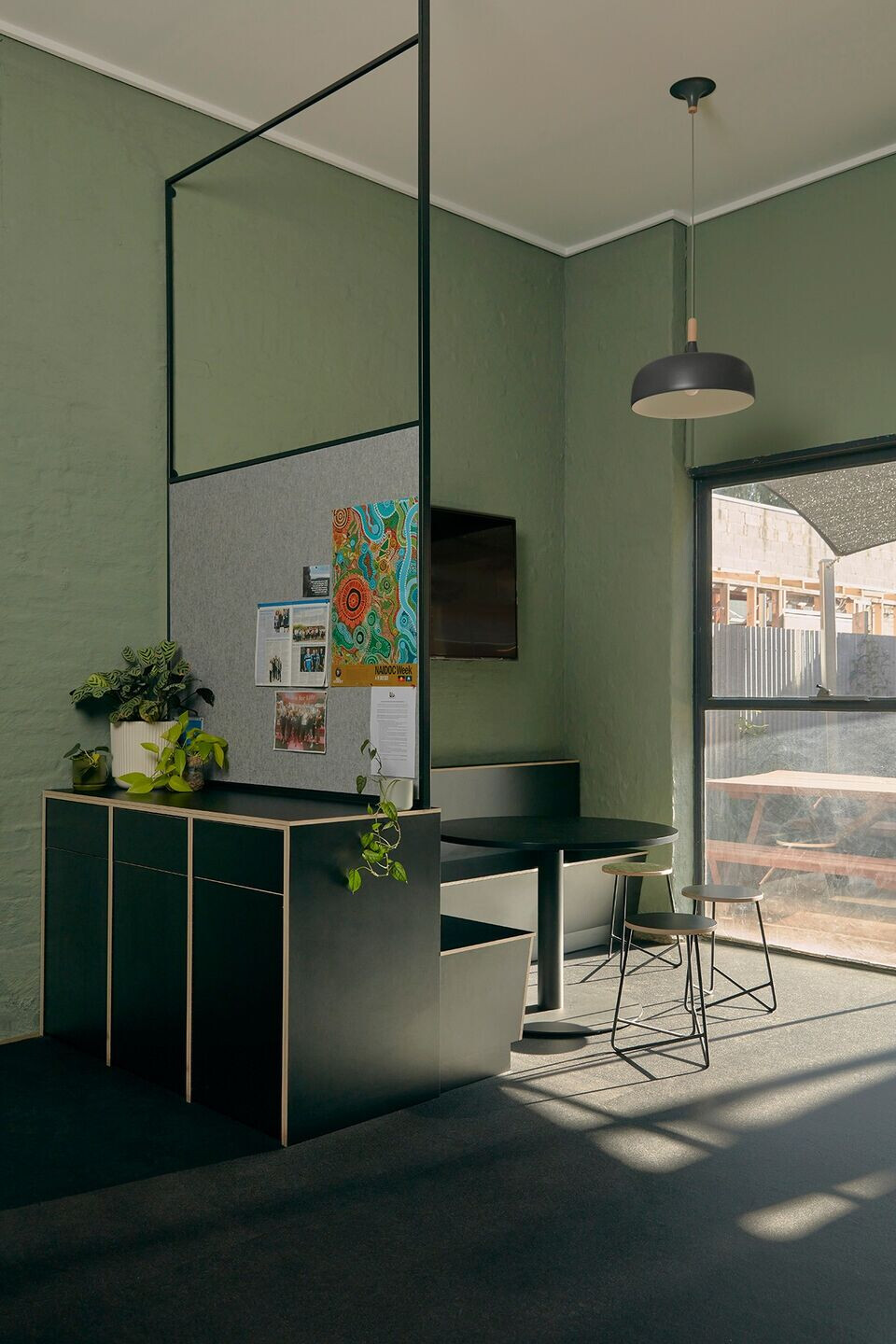
Create contrasting spatial qualities for relief, variation and choice
The majority of the building footprint needed to be set aside for open-plan workstations, in order to accommodate the minimum number of staff required on any one day. Around this large body we strung service and social spaces, making sure at all times that the full extent of the original warehouse is always legible. Pergolas define spaces for movement - the entry from the lobby and the production / quiet pods / storage zones. Simple materials of salvaged timber and black mesh covered in plants provide relief from the large open spaces and a sense of rhythm and movement. An existing skylight has been repurposed and extended as a sun-drenched meeting space, with other spaces for solo or group work layered along paths of travel to create a gradient from public to more private and secluded.
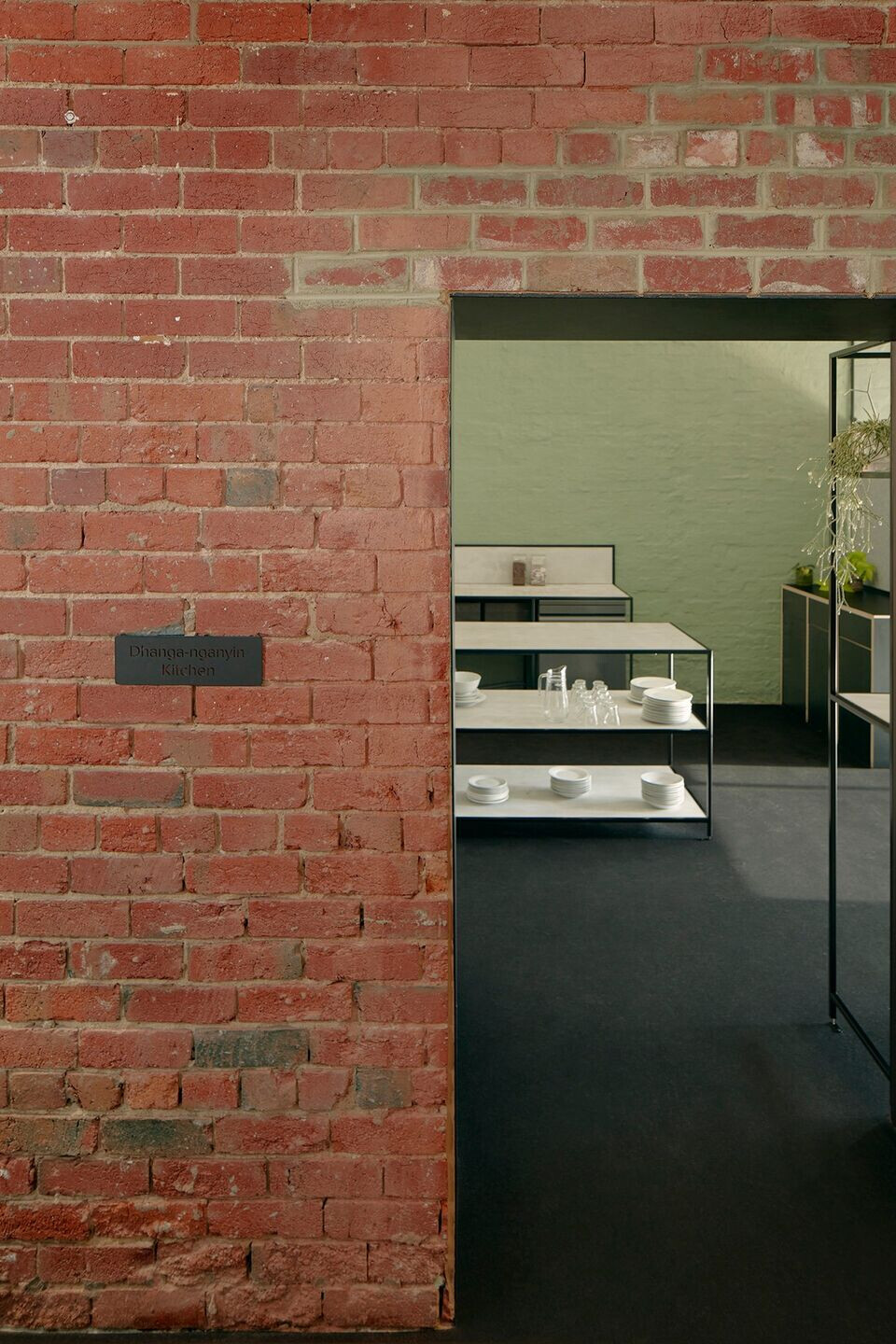
Create a unique palette for what is only partially a workplace
AHV is a unique organisation and its staff are diverse and deeply connected to the organisation’s mission. A typical ‘work day’ might also involve significant trauma, family and cultural matters and, for non-Aboriginal staff, grappling with ongoing and systemic racism in policy, property and Australian society. We felt strongly that this place should bear as little resemblance to a typical office as possible (no white laminate!), that is should be richly textured, full of plants and as free as possible from the standard, proprietary products that our subconscious recognises as ‘belonging’ to the world of work. Our design is trying to cue that this is primarily a place of reconciliation, culture and human-ness, all within a very tight budget. Fibre-cement sheet is used extensively (which required experimentation and prototyping) for its texture, across all workstations, central desks and joinery. A palette of greens were selected to complement the existing red brick building and provide visual relief.
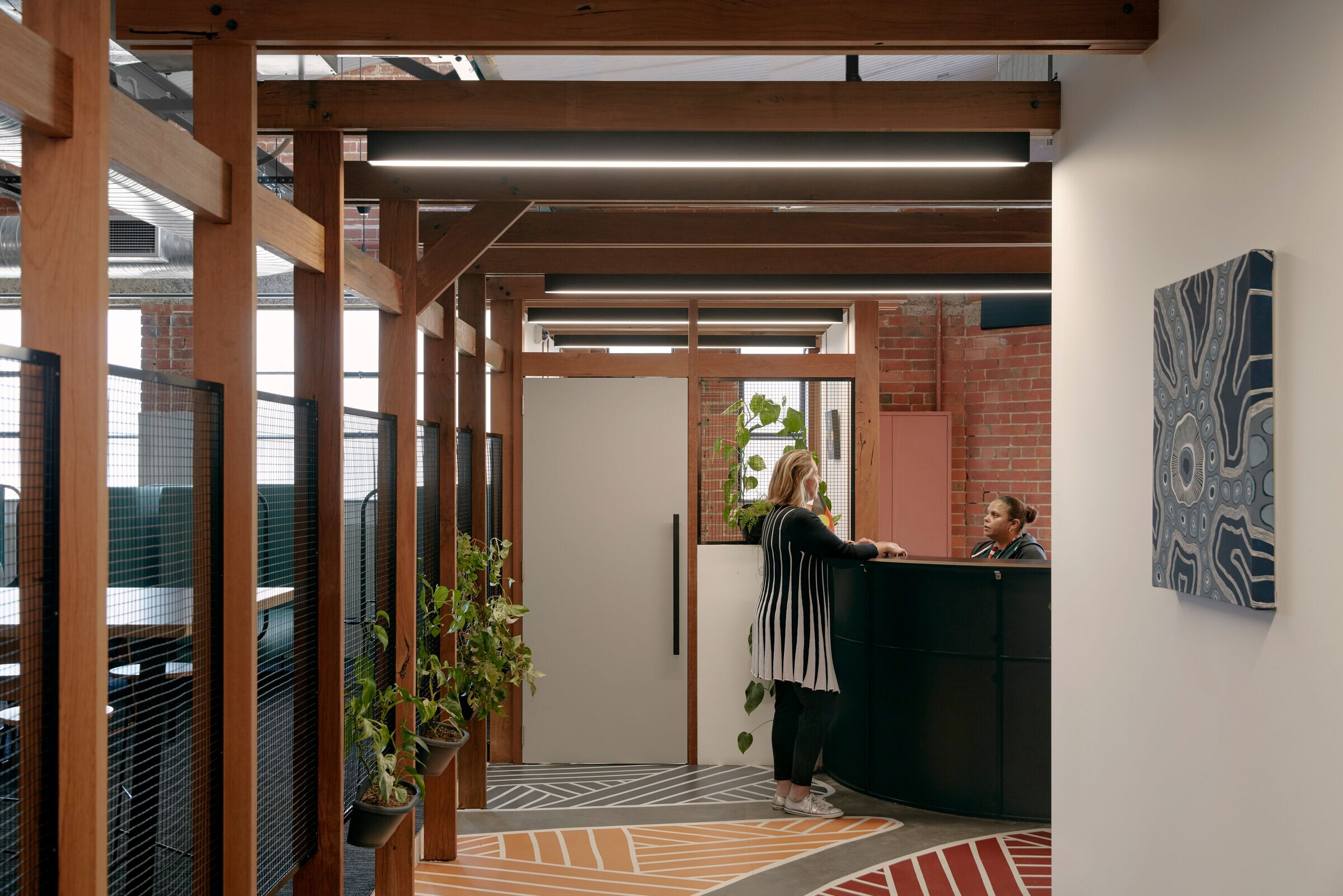
Accommodating AHV’s daily on-site team within the constrained footprint of the existing warehouse and its lean-to of cellular rooms required efficient planning and careful zoning of public facing / social / team based and secluded working zones. The resolution of the primary entry and client zone, although comparatively small, drove the planning and spatial sequence for the workplaces beyond. It also exemplifies the texture, biophilia, cultural safety and uniqueness that we were aspiring to for the project. The client spaces (lobby and interview room) are in some senses the most important spaces within the building - as this is where AHV comes into physical contact with its clients, its only reason for existence. Perhaps because of this complexity, these spaces had the most complex and conflicting briefed requirements: the Cultural Advisory Group were focussed on cultural safety and a welcoming environment; management and front line staff were focussed on the very real requirements for security, staff safety, removing visual connections and stimulus that provoke attacks and mitigating the acoustic and visual impacts of such events. Drawing on our experience designing similar spaces for distressed clients, we were able to convince AHV that providing glimpses of the workplace beyond and the full team of staff working to help address the distressed client’s issues would be more beneficial than not. We avoided the use of all materials that scream ‘we expect you to attack our staff’ - bullet proof glass, stainless steel wires at 150mm centres, and focussed instead on subtle but effective layering of space - fixed joinery that, by virtue of its width and subtle level changes makes it difficult to attack staff on the other side and black mesh covered in plants. Salvaged timber, original artwork and Wurundjeri language de-institutionalise spaces that can be triggering and traumatic. Passive surveillance of the lobby and interview room as staff move around the building helps ensure staff safety within these spaces, yet by using the social spaces as a buffer to the client space we mitigate a captive audience for the occasional abusive rant.
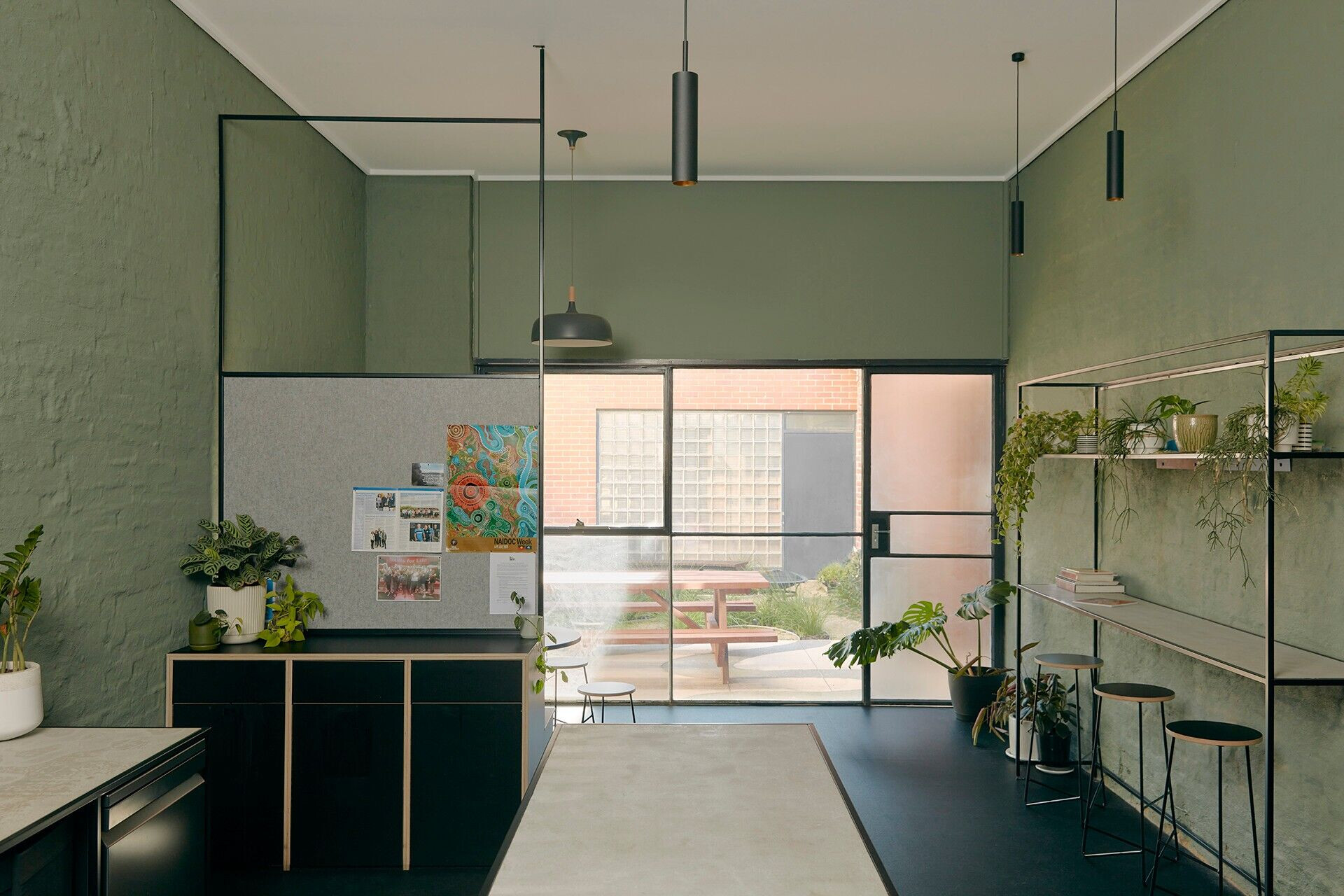
We interviewed 50% of AHV’s staff and facilitated workshops with all leaders to help understand how they work and how it could change to allow more flexibility in terms of time in the office (this was pre-COVID but has meant that AHV seamlessly switched to 100% remote working) and flexibility in terms of settings within the office. Prior to this project 90% of staff had a private office (with less than 50% utilisation) and all staff worked exclusively at their desk. We took AHV on a crash course of workplace theory (and took their staff on many tours of contemporary workplaces) to help them understand the benefit of varied postures, settings, degrees of enclosure, prospect and refuge. For our practice biophilia is about more than incorporating plants - it is about simulating the complex environments that humans evolved in, varied ceiling heights, light intensity, acoustic and textural qualities. Within a workplace allowing staff to self select the space they need based on the work they are doing and unconscious factors like cognitive load, biorhythms and emotional needs leads to increased productivity and engagement. Within a very constrained environment we incorporated tiny, lower-light pods for quiet phone calls or working; a small, sun-drenched space partially enclosed for conversation; upholstered booths; large open tables at varying heights and ‘touch down’ high benches for quick email check ins.
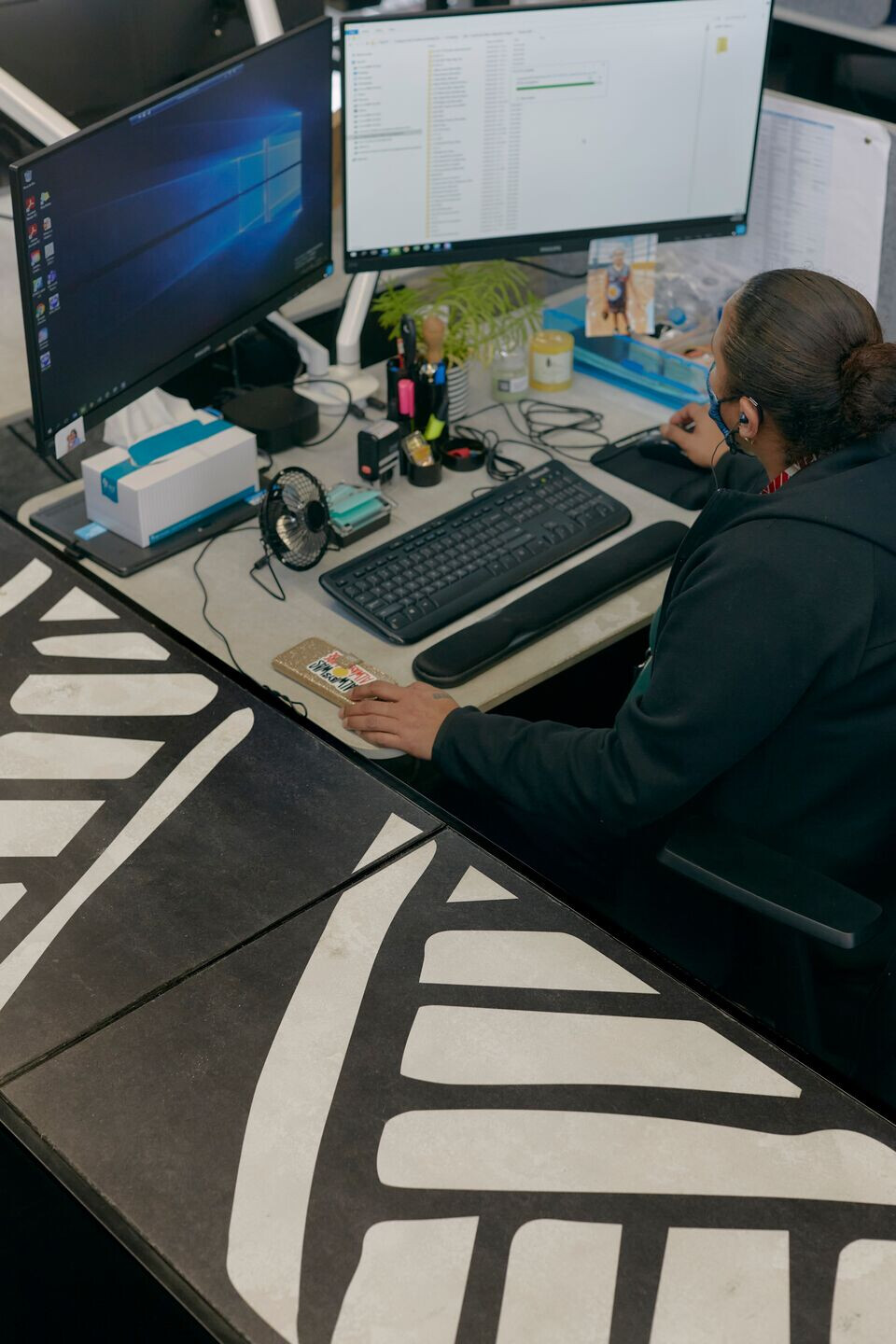
The qualities and atmosphere of the historic warehouse, the events and stories it has observed over its many years, is the focus of this project. All new elements (largely insertions, the occassional removal) are intended to complement the existing brickwork, steel trusses and steel framed glazing
. We avoided the use of white throughout, opting instead for shades of grey, green and black to create an atmosphere that is calming, restorative and textured.
Aboriginal Housing Victoria (AHV) is the peak community housing organisation that serves Aboriginal Victorians. AHV has a proud and important history of fighting for self-determination and is critical to addressing the disproportionate number of Aboriginal people experiencing homelessness.
The key sustainability feature is accommodating twice as many people through clever and flexible design, which meant that AHV did not need to relocate to an outer urban area. Rooftop solar powers the facility and all finishes and materials have been selected based on their recycled and locally produced content and capacity to be recycled.
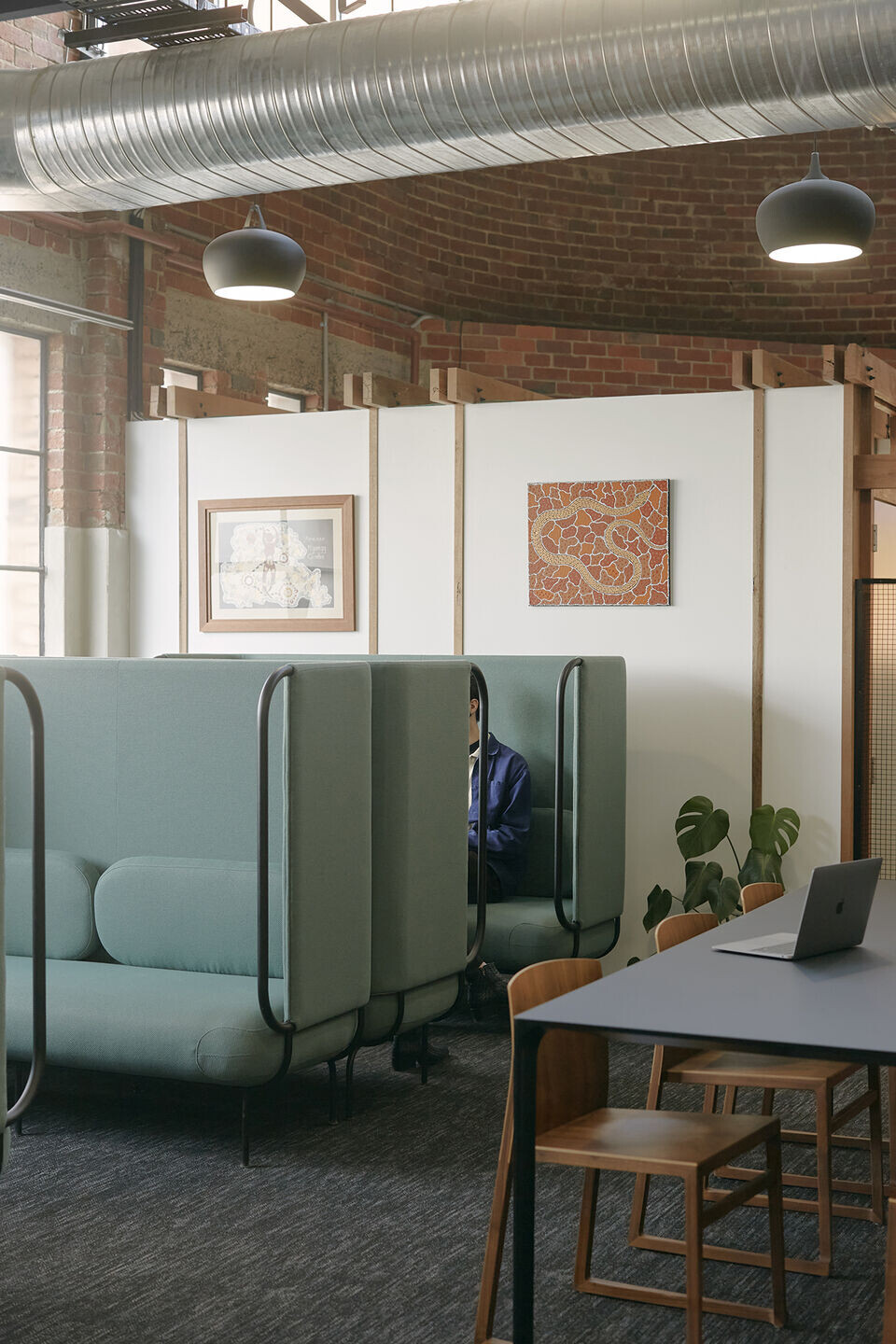
Team:
Architect: Public Realm Lab
Photographer: Tom Ross
