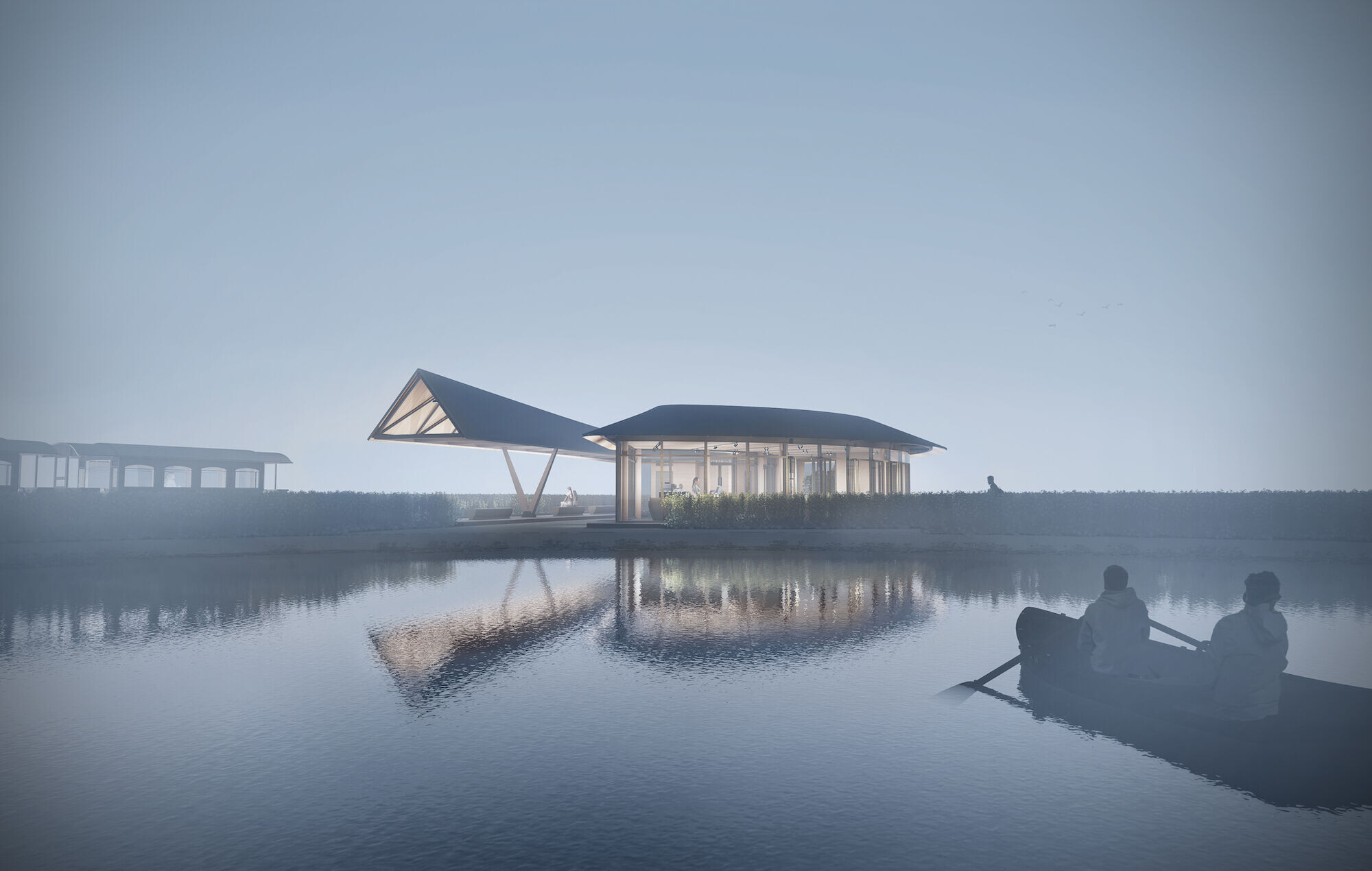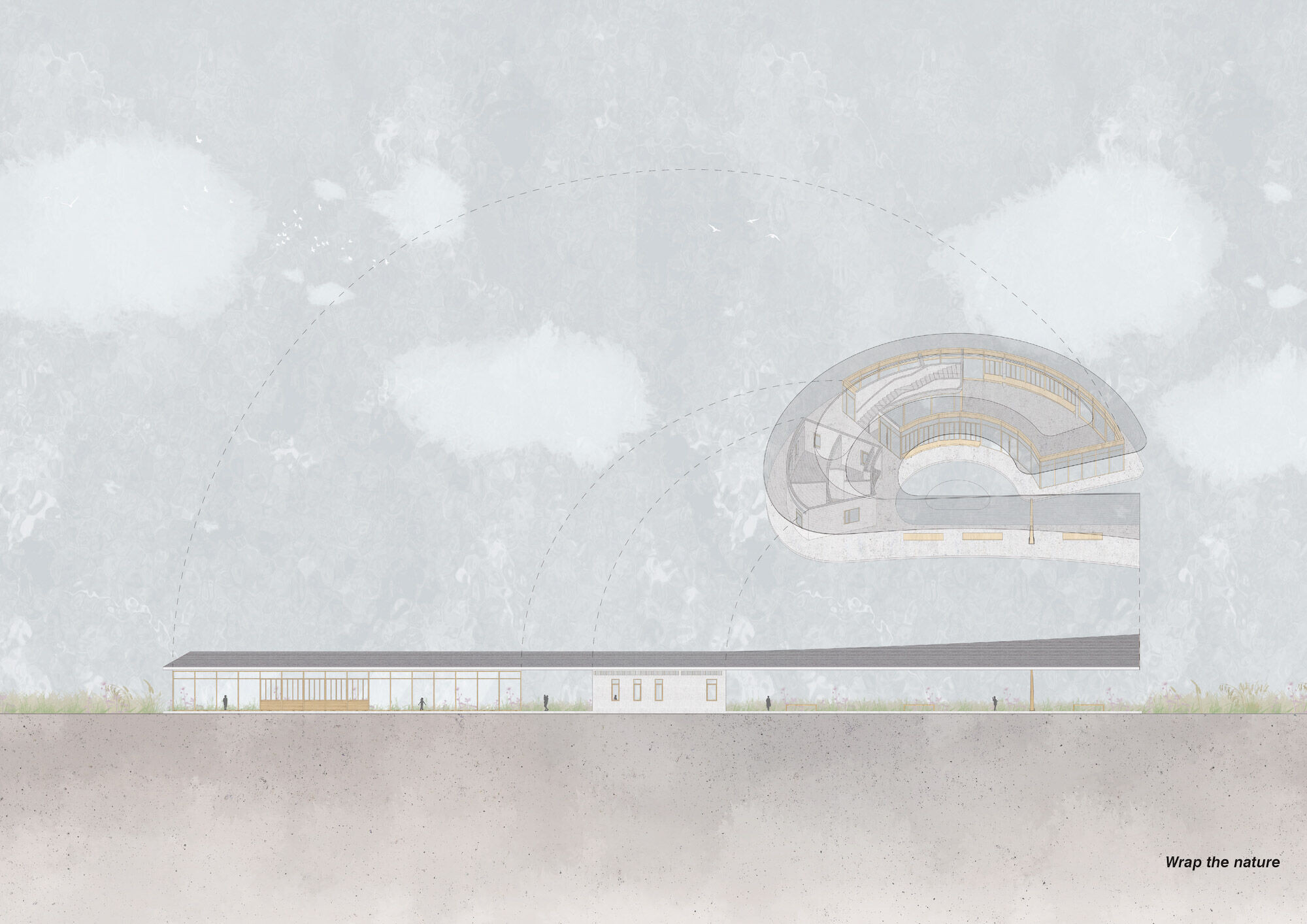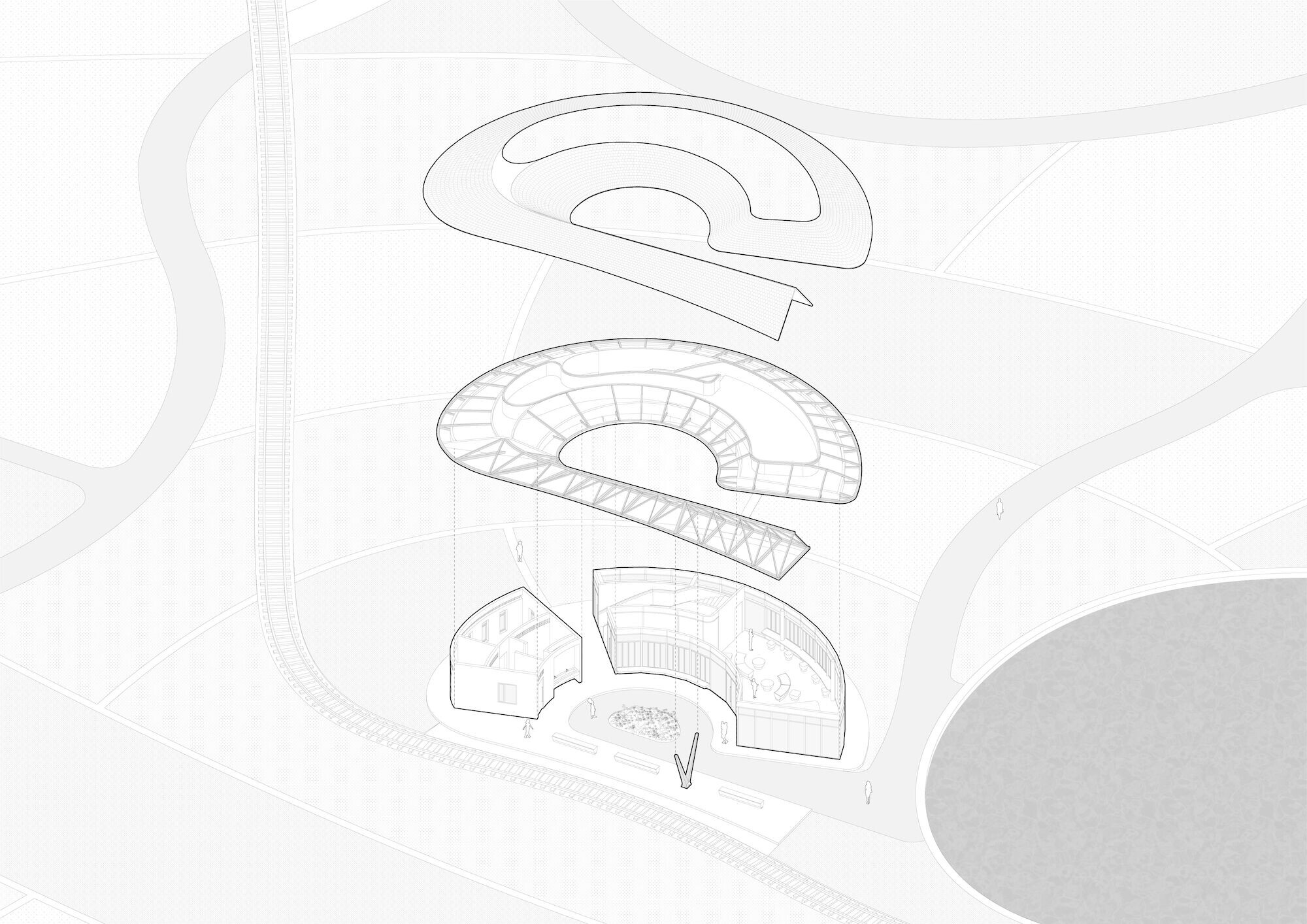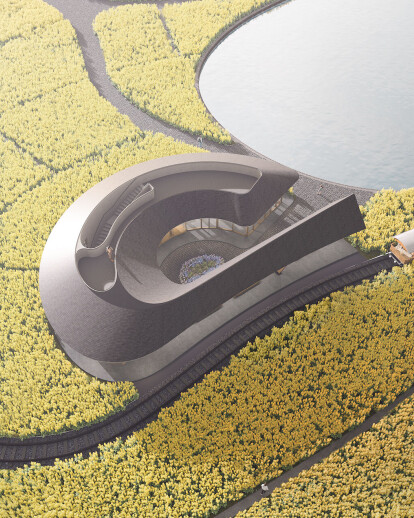The nature workshop locates in a forest near the farmland. It consists of a reception, two multifunctional workshops and a public classroom where visitors can practice farming and create crafts. The design intention is to build a creative place which is open, transparent, flexible and fun in nature, so that visitors can walk freely between buildings, enjoy the surrounding natural scenery, and interact with nature at anywhere of the building.
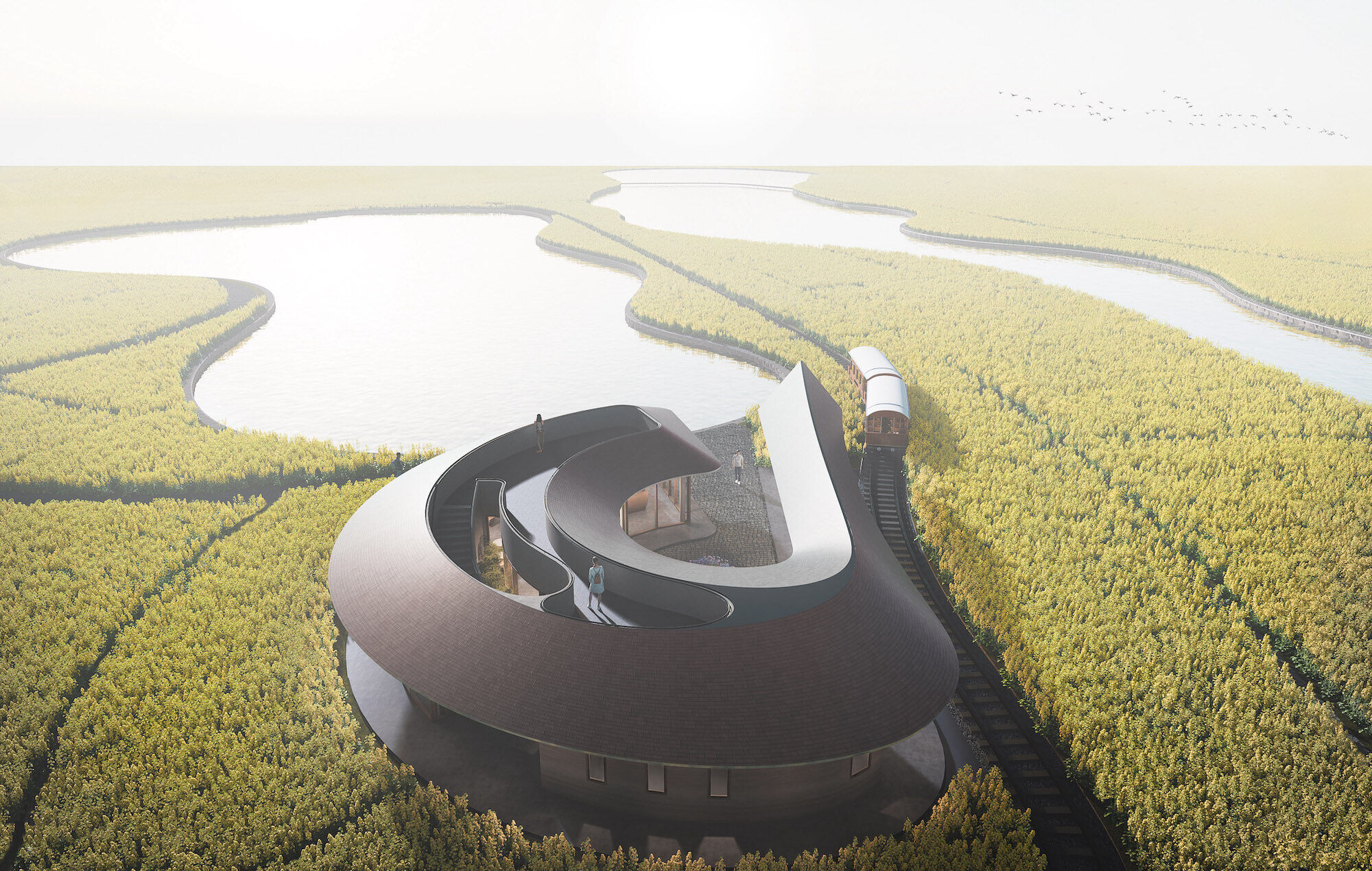
Project Background
The project is located in the south bank of the Beijing-Hangzhou Grand Canal, Huaiyin District, Huai 'an City, Jiangsu Province, as the local agricultural cultural tourism base of the agricultural innovation workshop. The workshop is mainly for tourists, who can come here to experience farming practices, participate in handmade creations, and buy agricultural products. There are also lectures, cooking of agricultural products and other activities.
The field is open to view, so we believe that the building should not be a visual barrier, but can be fully integrated into the nature. We break down the traditional large volume workshop and divide the building into several different small volumes to create atrium space and sky light; By changing the height of the volume, the overhead building volume seems to float above the field, forming the sense of jagging volume; Finally, several blocks are connected by corridors. Visitors in the workshop can not only have a rich experience of activities, but also go through the corridor to have close interaction with nature, so as to get closer to nature.
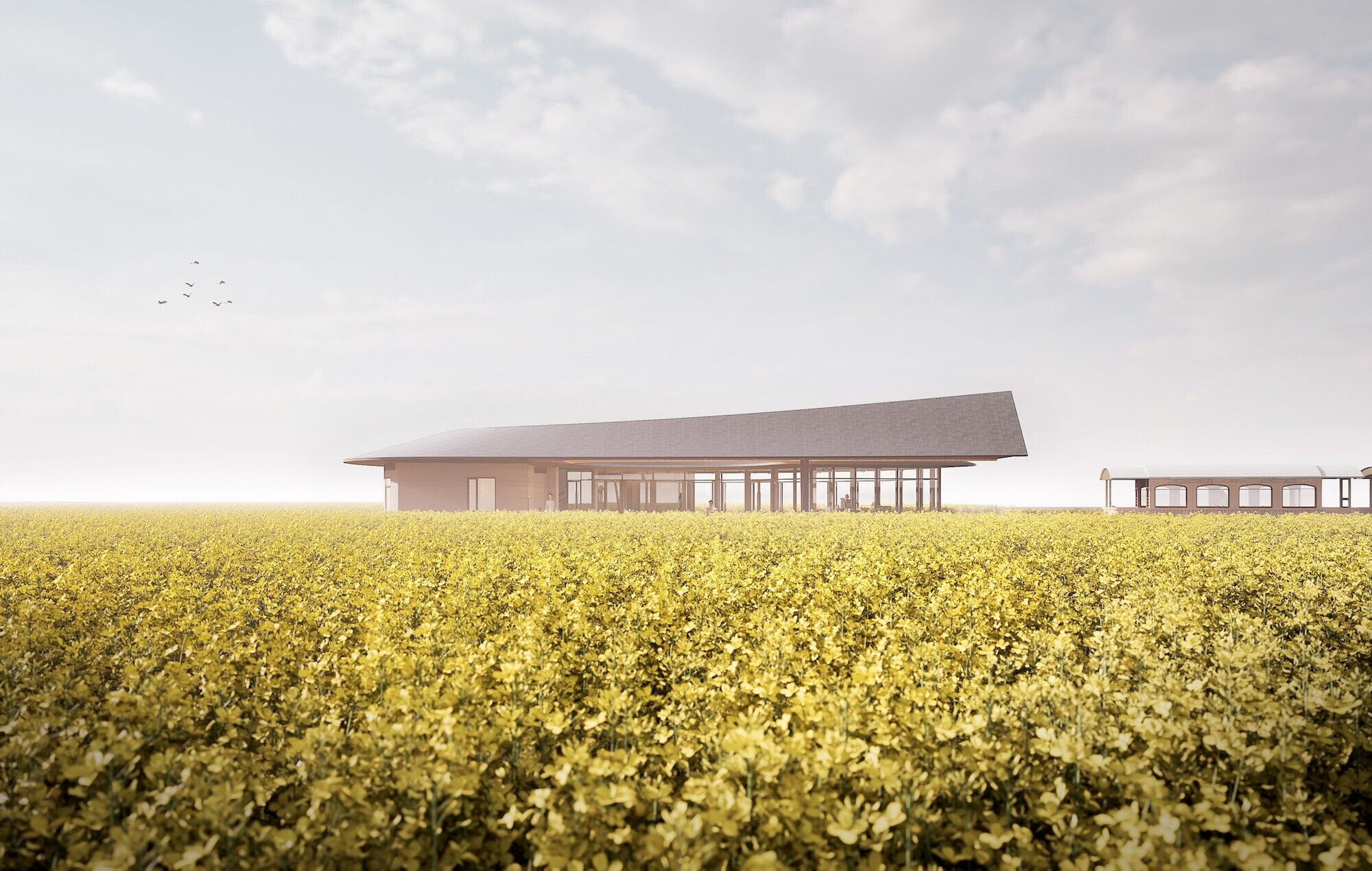
Spatial Function and Materials
The workshop consists of four trapezoidal volumes and connected with corridors. The four volumes serve as reception store, two multi-function spaces, and a public classroom. The two multi-function volumes are lifted from the ground,sitting above the earth mounds, giving visitors a better view and environment when they are making handicrafts. The lifted volumes enable the ground floor to be partly overhanging, so that the view can penetrate the building to the scenery behind. At the same time, the floating appearance of the volumes gives the workshop a sense of lightness, in contrast to the heavy and stable feeling of the other two volumes. The central courtyard can be used for workshop exhibition and outdoor activities.
The natural workshop’s facade mainly uses dark wooden tiles, presenting the texture and color like nature rocks or the farmland earth. With its simple geometric shape, the workshop appears prominent but not abrupt in the surrounding environment, becoming part of the nature. Each volume of the workshop uses the natural skylight from the roofs as the main light source to achieve the purpose of energy conservation.
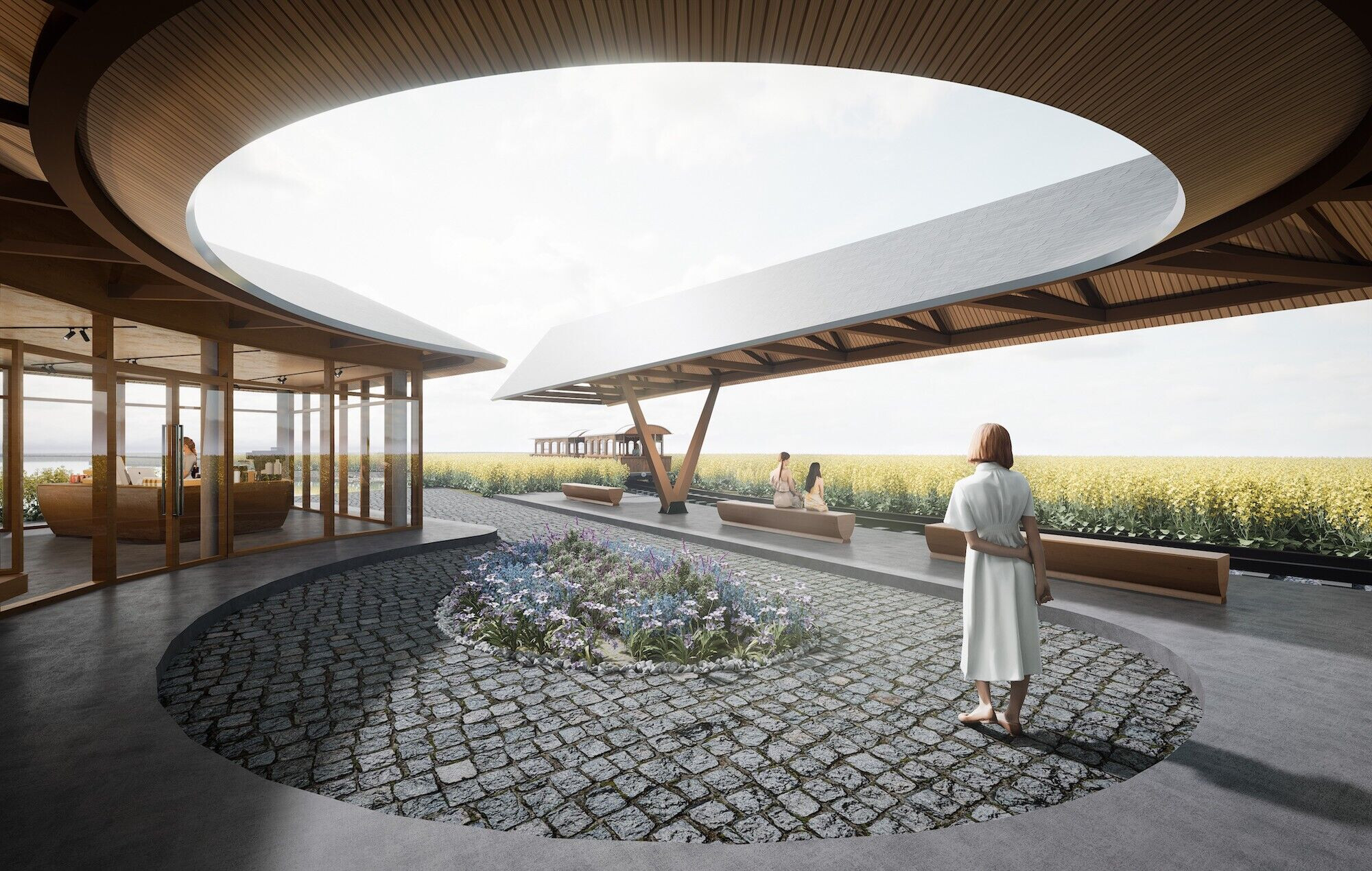
Interior Space
The roof of the building lets the sky light from the outside into the interior, and the large area of floor-to-ceiling glass blurs the boundary between indoor and outdoor. Visitors can directly see the fields and woods outside the window when they work in the workshop.

Gray Space
As the grey space of the building, the courtyard and corridor connect the indoor and outdoor. People can sit in the courtyard for a rest, stroll in the corridor, overlook the pastoral scenery, and talk with nature.
We hope that this project is not only a workshop for people to participate in agricultural product creation, but also a nature school for people to interact with the environment harmoniously and closely.
