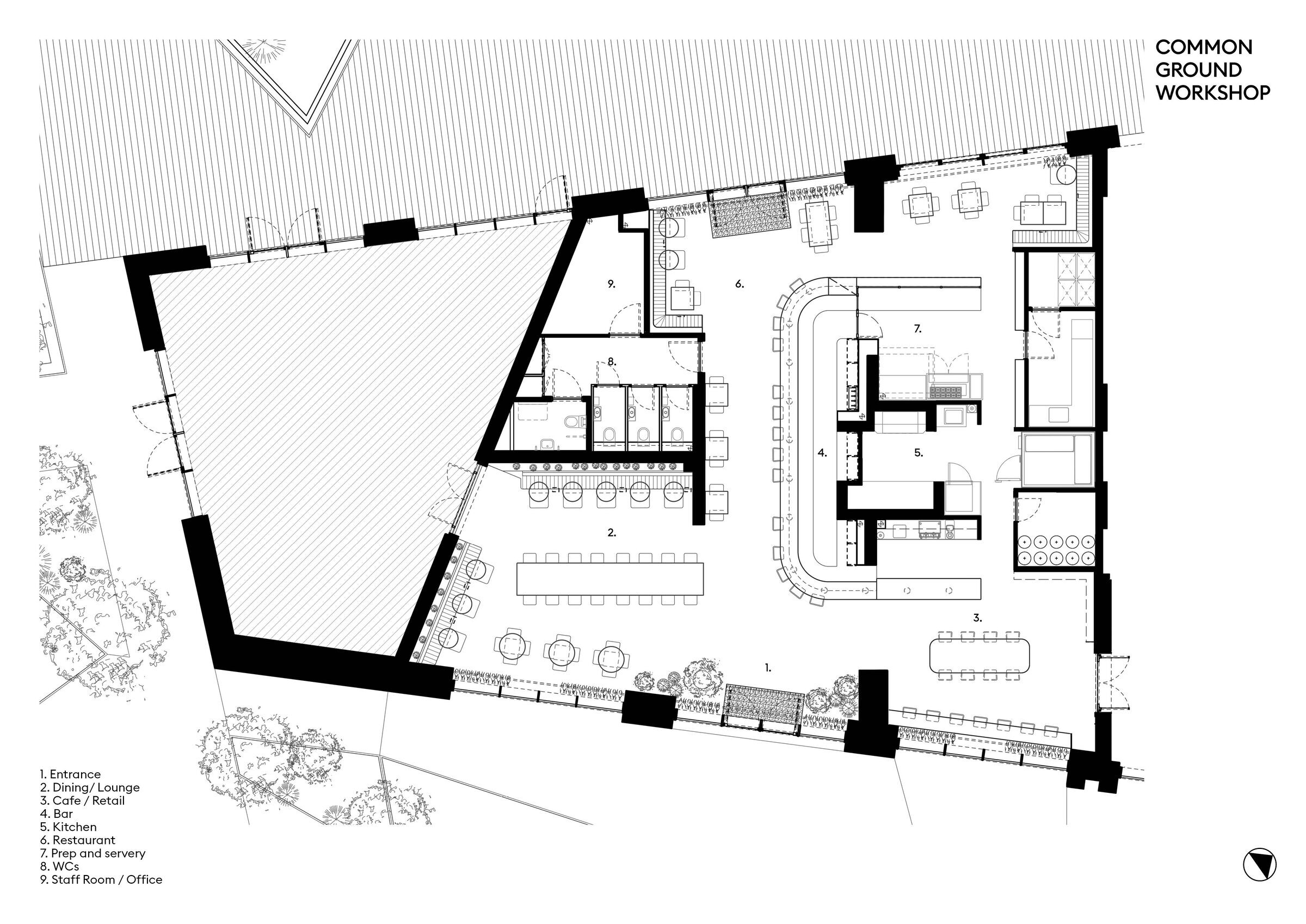Nebula is a new hybrid cocktail bar and restaurant, café, retail space, community lounge and flexible workspace, located at the gateway to London City Island, UK.The proposal has transformed a former restaurant and grocery space to offer a newly refurbished community-focused hub with an emphasis on exceptional food and hospitality, combined with flexible and casual workspace facilities and a newly refurbished external terrace adjacent to the River Lea.
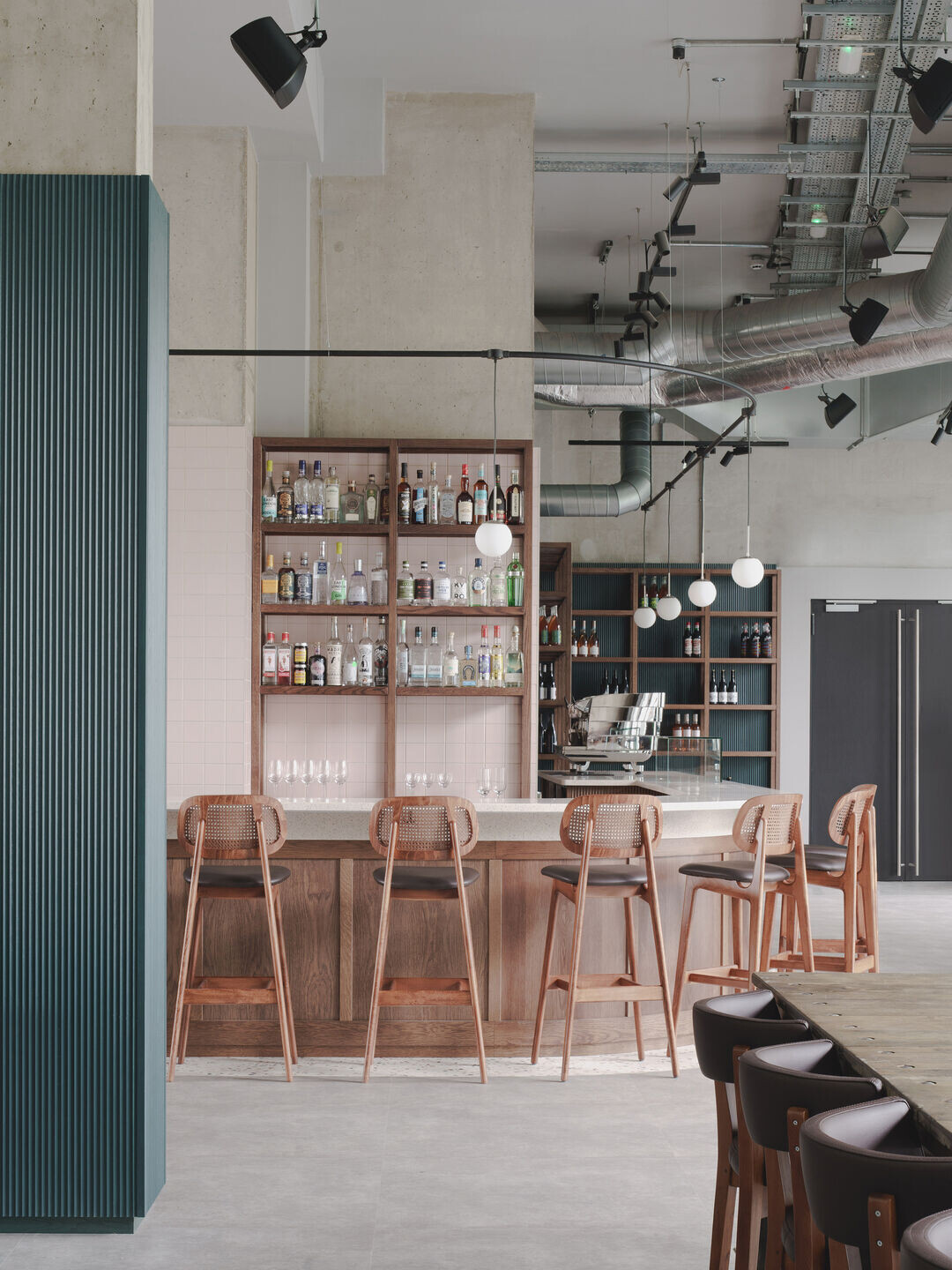
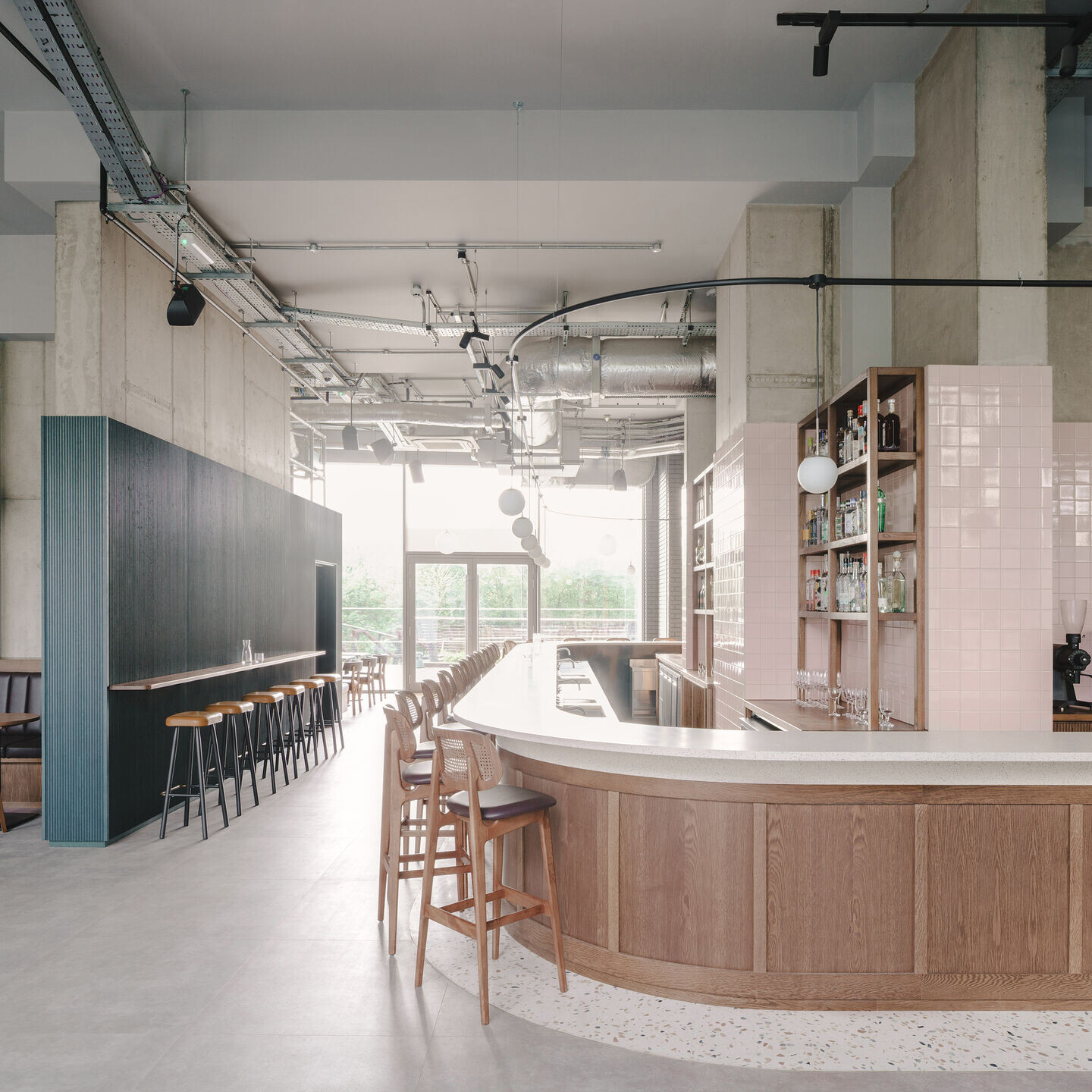
The brief called for an overhaul to an existing bar, restaurant and retail space that was lacking cohesiveness, spatial connectivity and an overall identity, to provide a destination for the local community of London City Island. The client, originally based in Hackney (East-London), wanted to move to the new location at London City Island and retrofit the existing shell to provide a unique hybrid space incorporating a cocktail bar and pizza restaurant, a café and retail space, and community focused informal workspace.
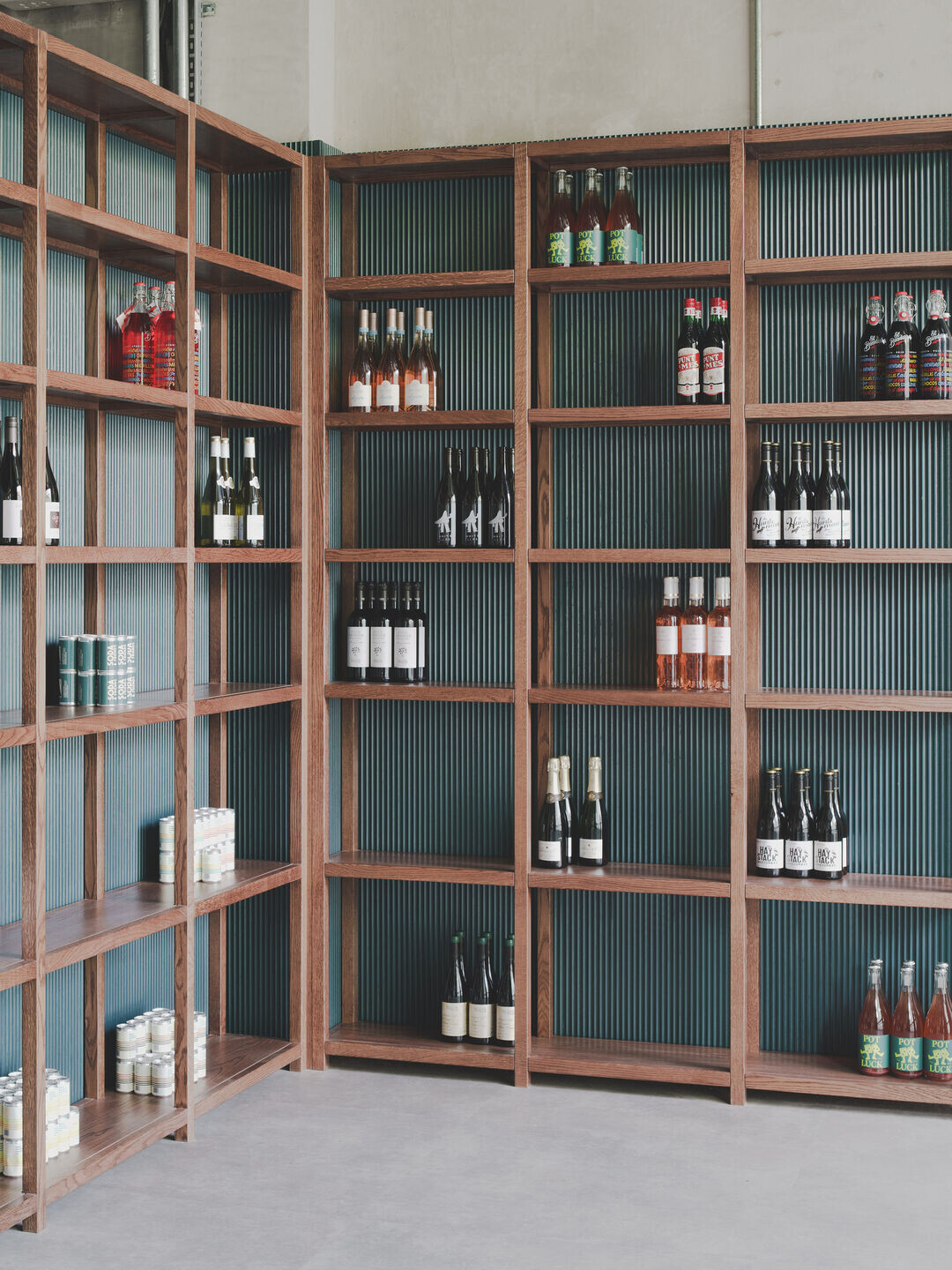
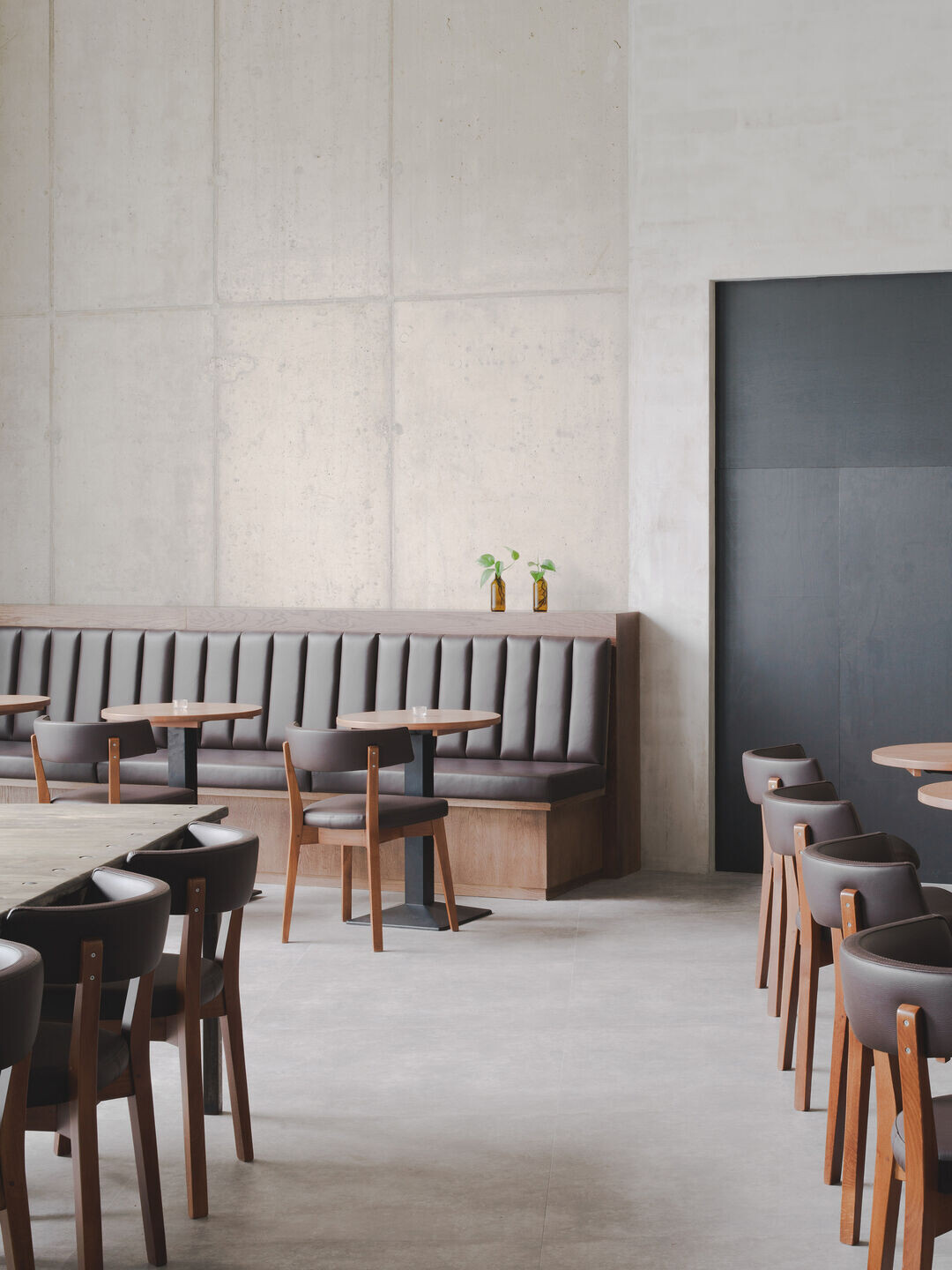
To create an efficient, cost effective and sustainable approach the scheme retains key existing services and infrastructure, and the new interior design proposal weaves around the existing building shell, providing a datum of timber linings, shelving and custom joinery set between existing concrete, curtain walling, brick and plasterboard surfaces. The design hinges on the use of timber surfaces in a variety of ways to provide for a custom bar, a bespoke restaurant screen, a curved bar and retail /display shelving, and a fluted timber wall lining.
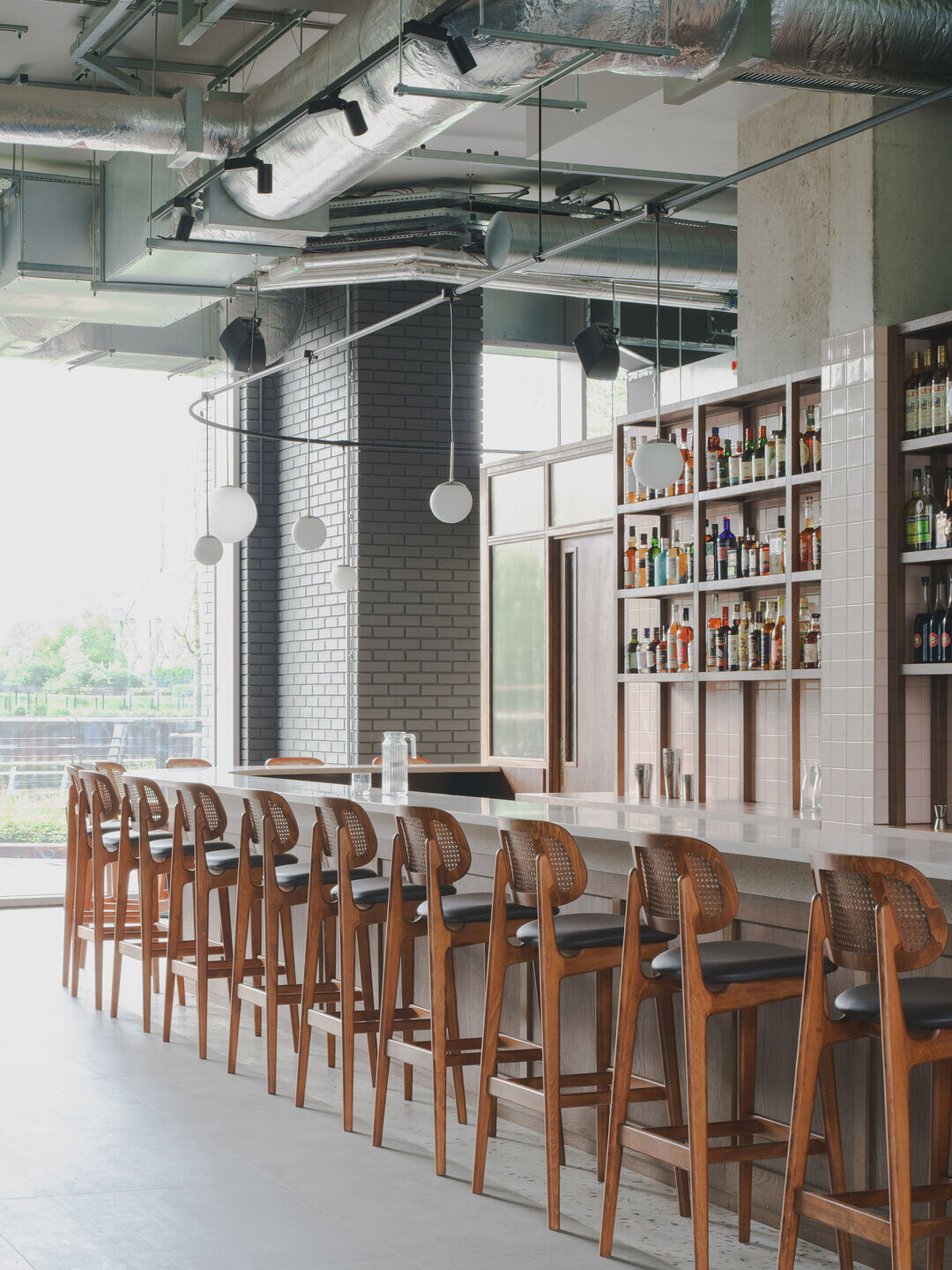
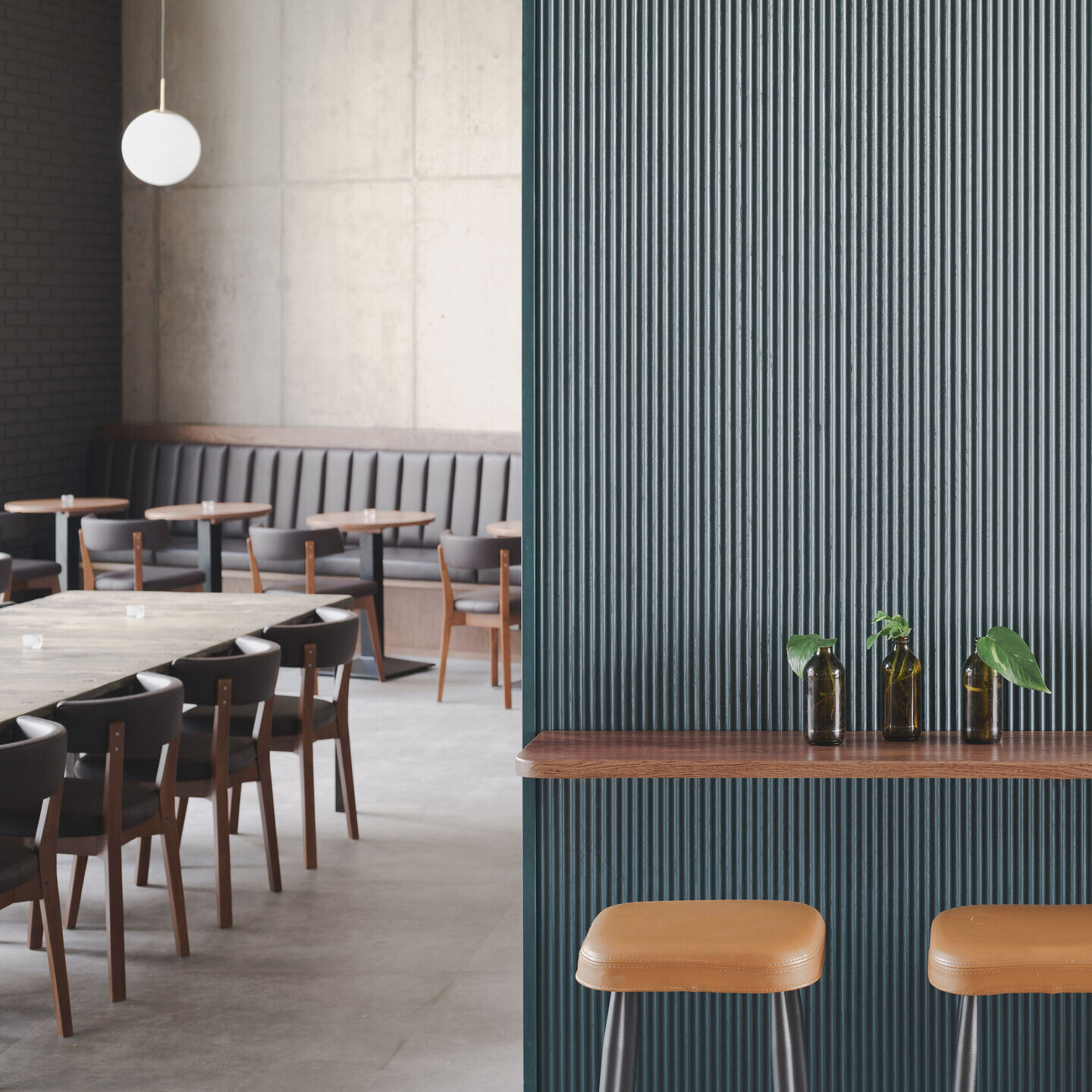
The new interior design interventions are largely comprised of timber, that has been used and treated in a variety of ways, to provide for a custom bar, a bespoke restaurant screen, a curved bar and retail /display shelving, and a fluted timber wall lining. The timber wall lining has been stained in a bespoke colour-mix that was developed in-house to align with the client’s brand, offering a low-cost and high-quality ribbon that wraps the walls of the space and harmonises with the existing tones of grey and concrete surfaces, as well as the newly proposed pink gloss wall tiling and reflective bronzed-smoked-mirrored reeded glass.
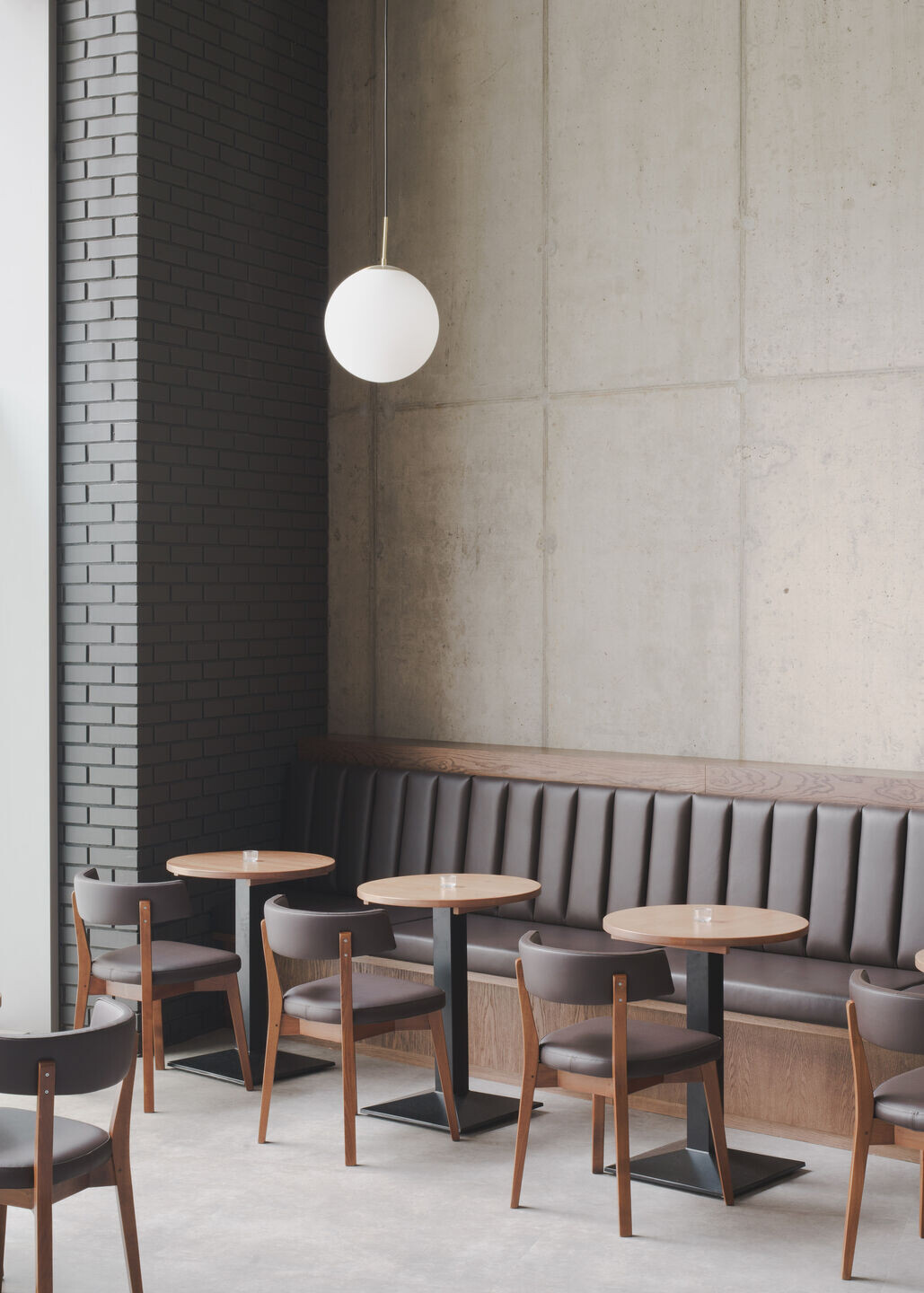
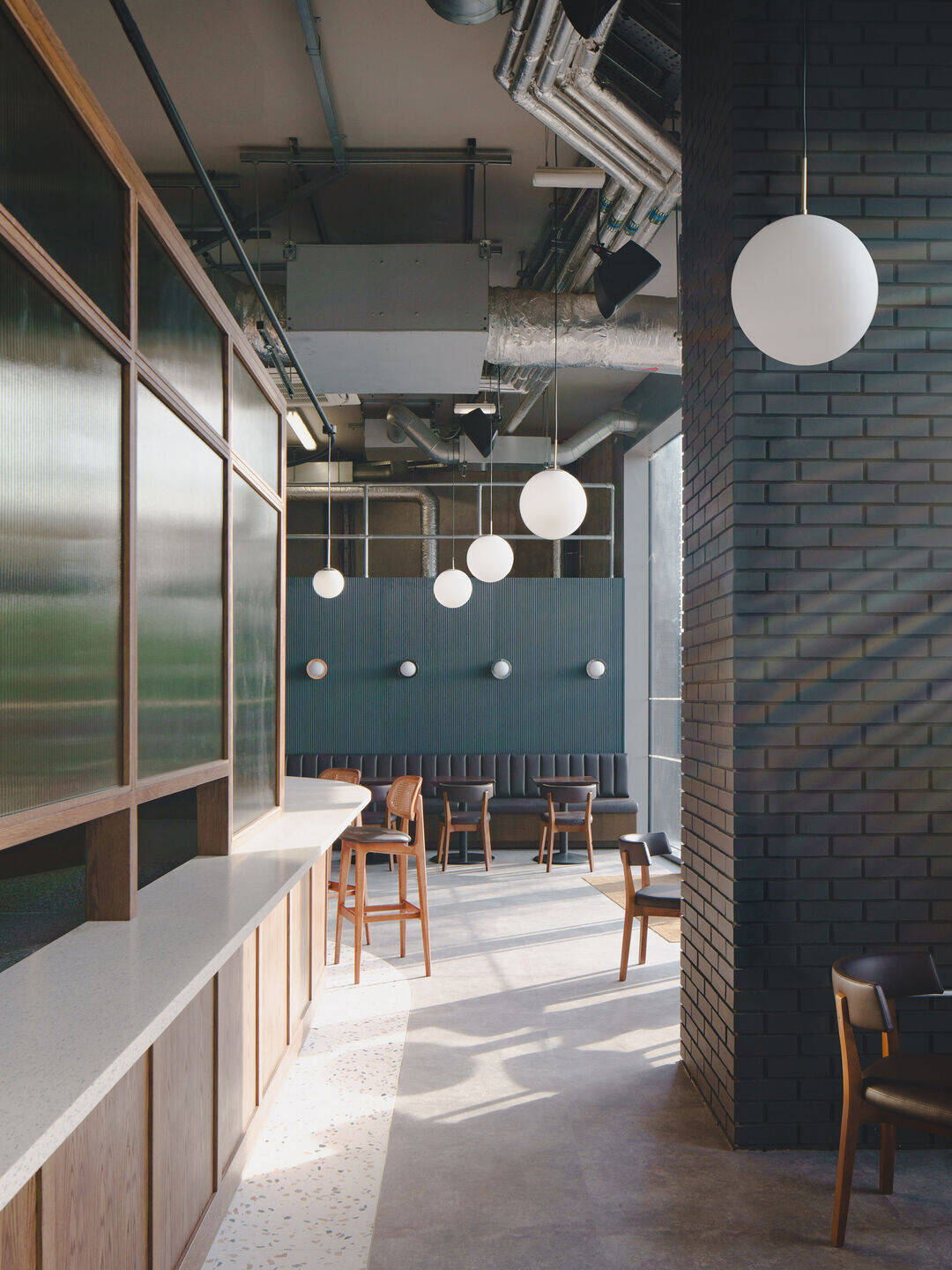
The bar and shelving is constructed in solid and veneered oak, and has a molded terrazzo top with a down-stand to provide a sense of grounding and weightiness to the curved and very long feature piece. The footing of the bar is similarly clad in terrazzo. The restaurant kitchen and servery has been wrapped in a custom timber and punctuated with smoked-mirrored-reeded glass to reduce the heaviness of the timber linings and provide a vintage appearance that is slightly reflective and fleeting in appearance.
Overall, the project demonstrates the extent to which an exceptional new space can be created that doesn’t require the entire infrastructure and surface composition of the old design to be ripped out and disposed of.
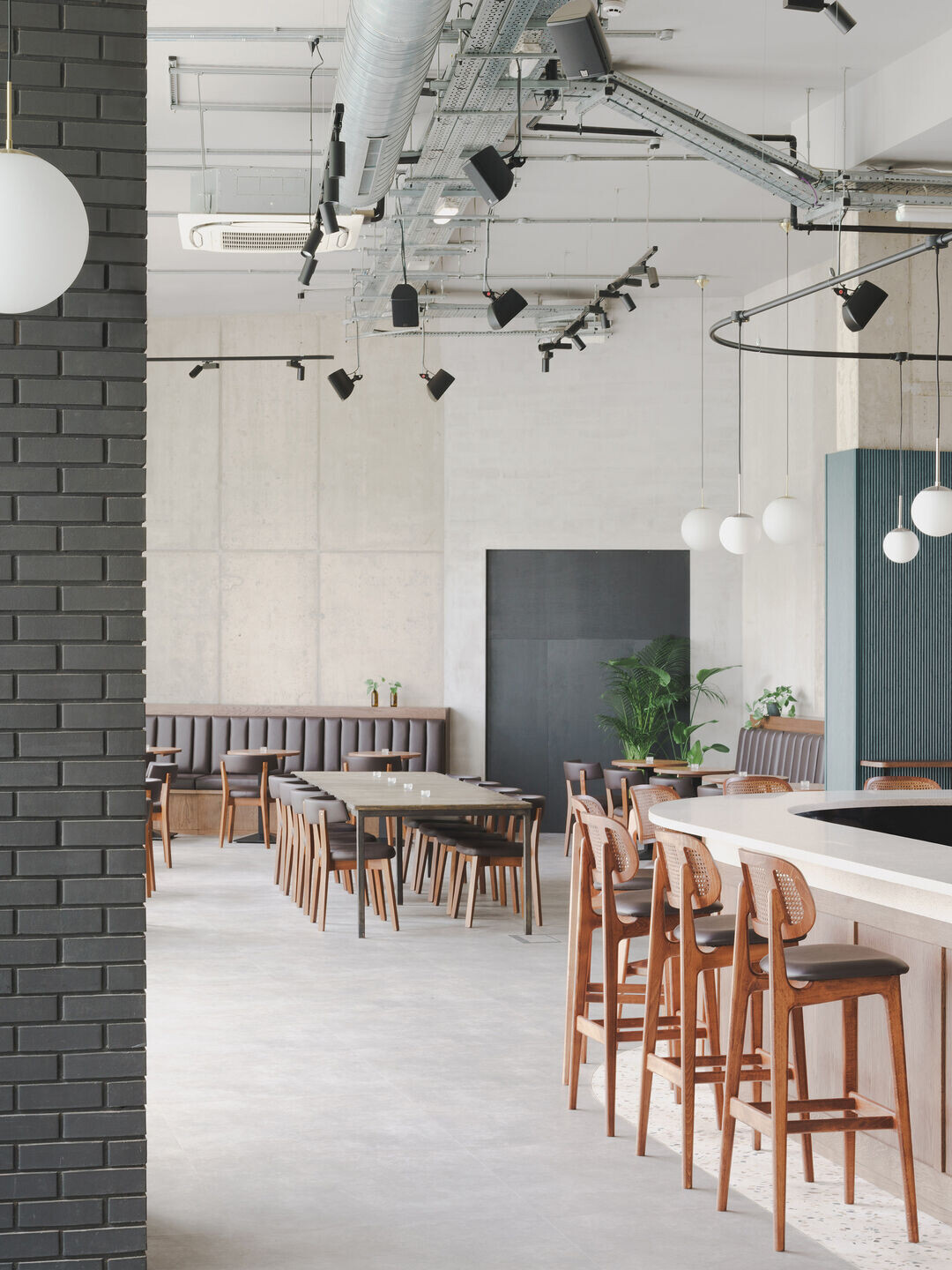
Team:
Architects: Common Ground Workshop
Project Manager, Quantity Surveyor, Contract Administrator: Project and Building Consultancy
Main Contractor : Maybank Projects
M&E: Inertia Construction Engineering
Photographer: Nick Dearden (Building Narratives)
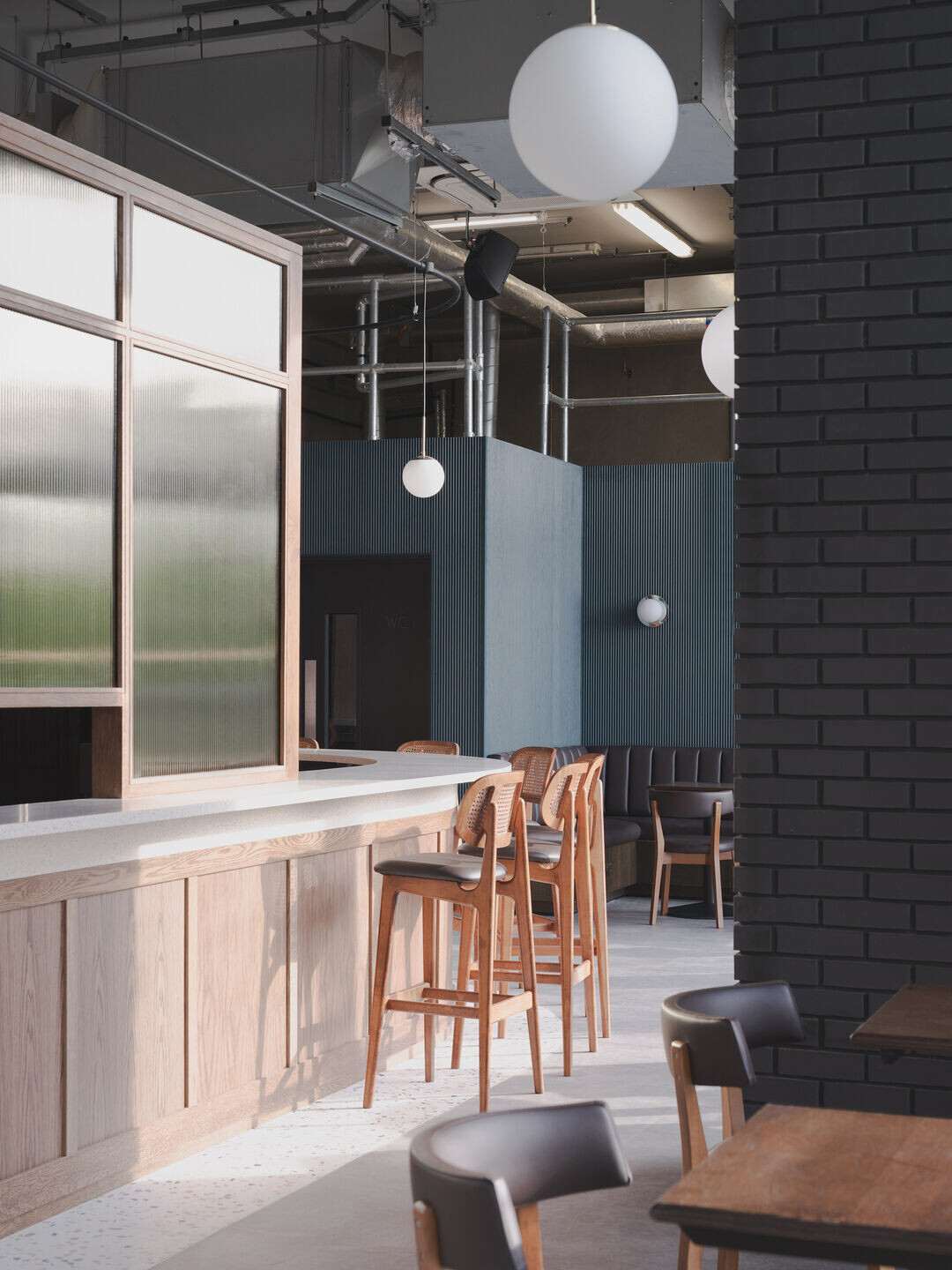
Materials Used:
Terrazzo (Bar top): Durat Solid Surface
Terrazzo (Floor): Diespeker
Floor tiling: Amtico
Reeded Mirrored glass: Glass Designs Ltd
