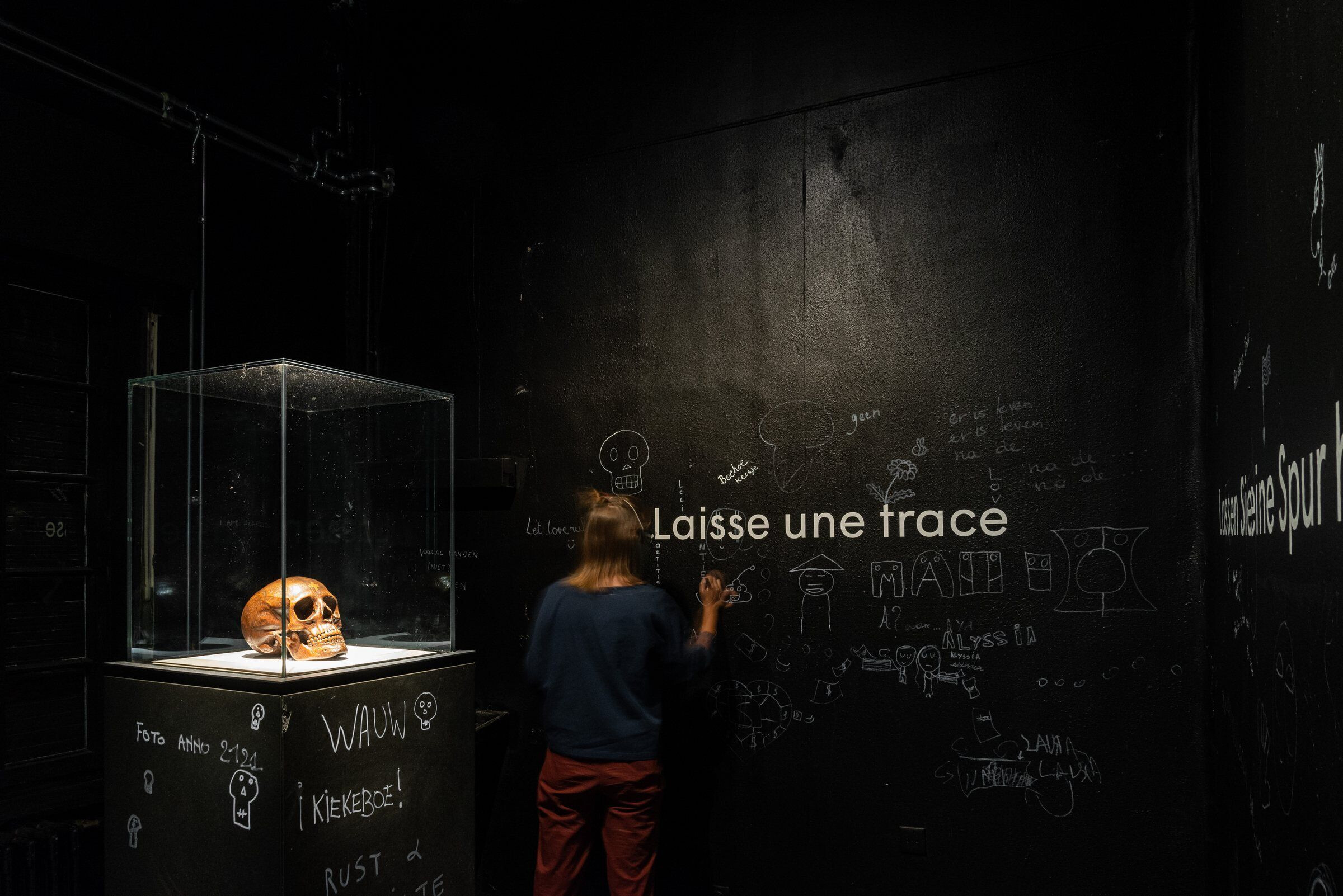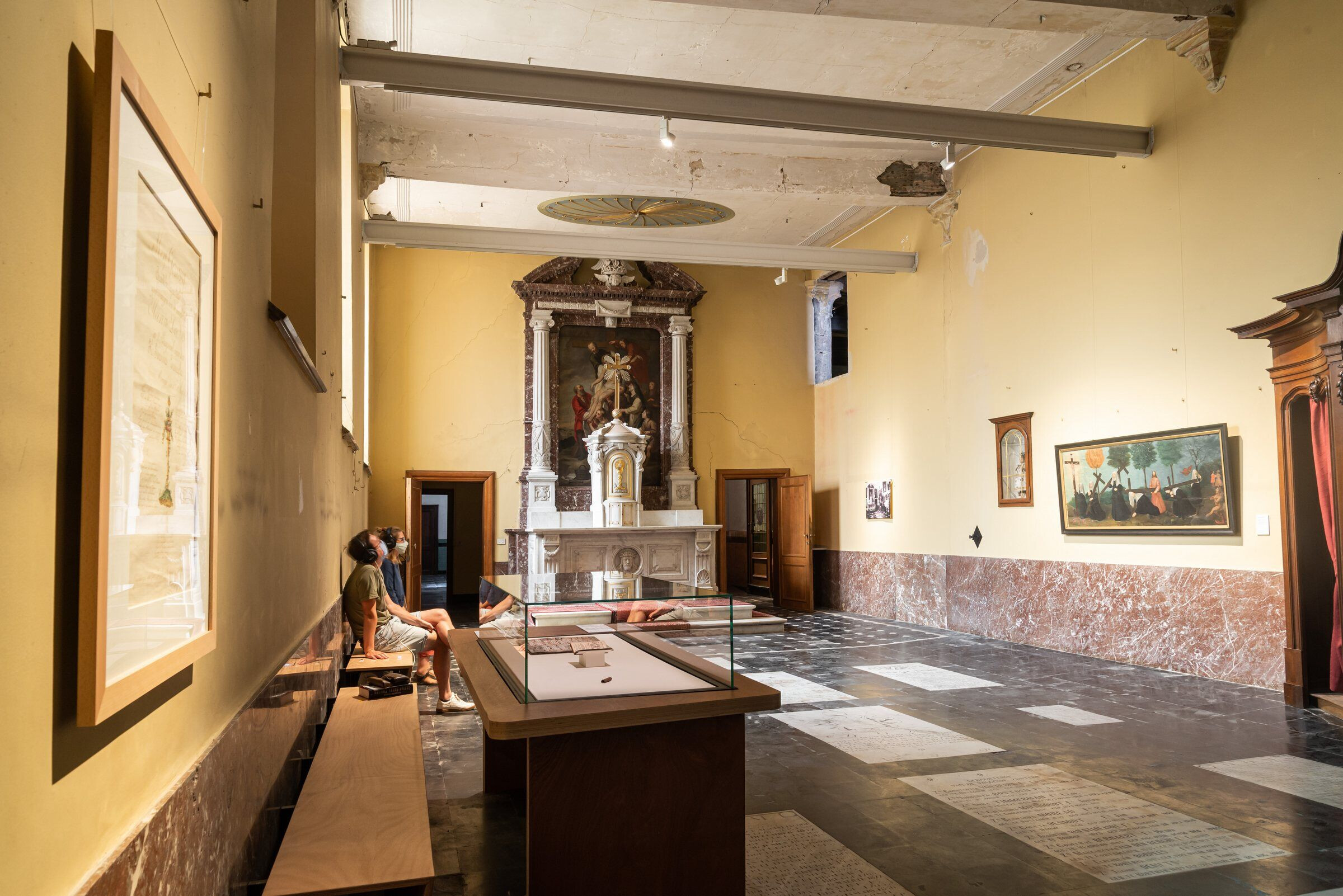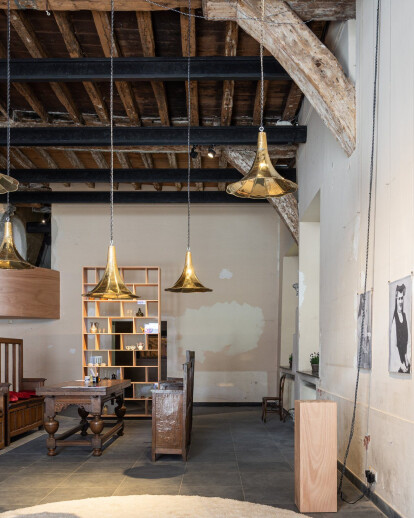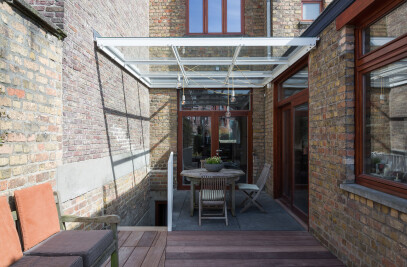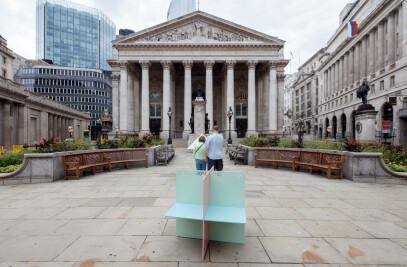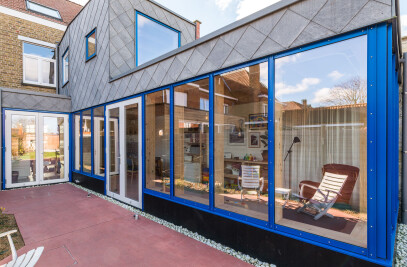The Sint-Janshospitaal in Damme has been a guest house for travelers, the sick and the elderly for more than 750 years. With NEST Stadslab Damme, a cultural project is embedded in the buildings and gardens, but the age-old tradition of hospitality is preserved.
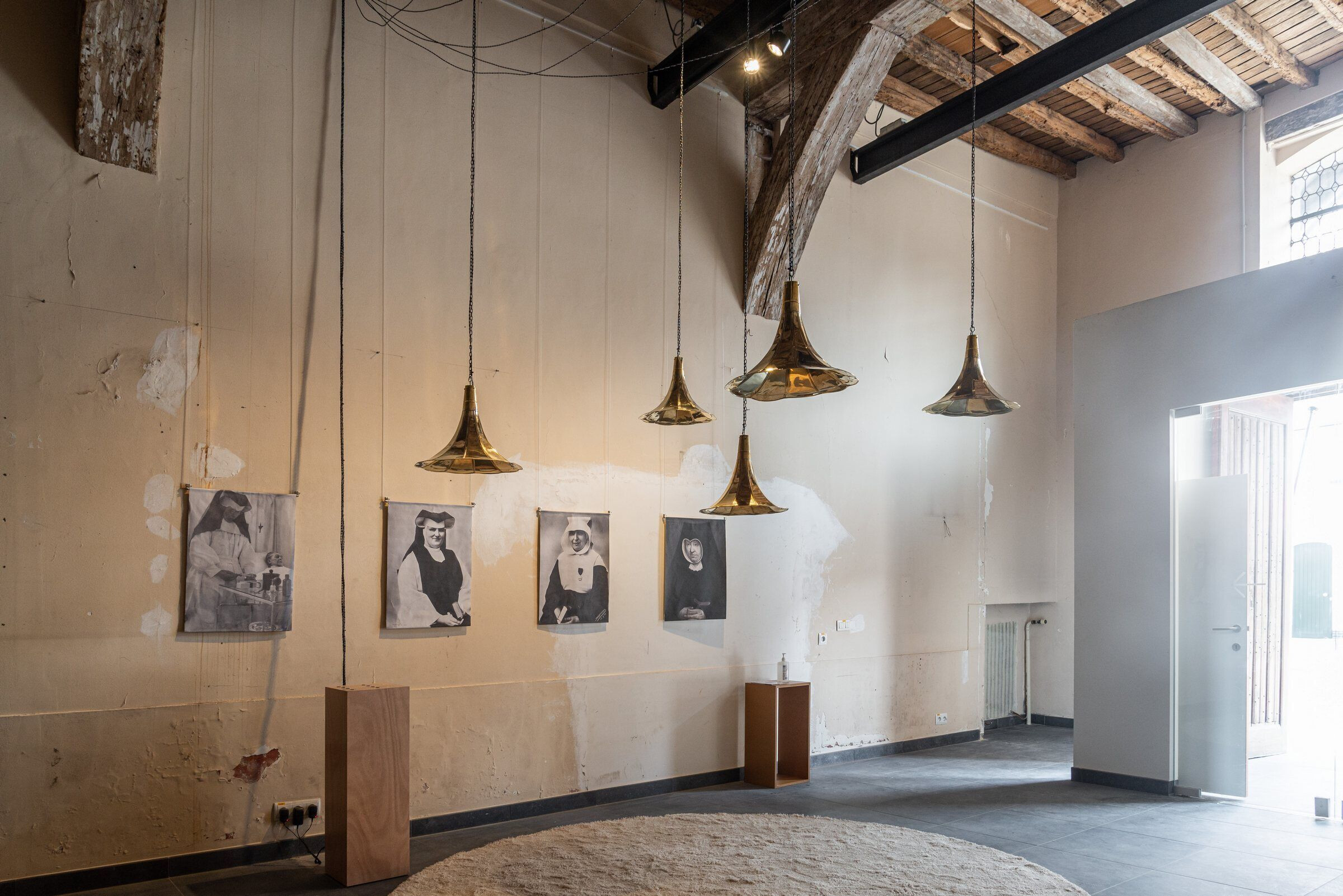
NEST Stadslab Damme is a warm and open resting place, a breeding ground for creatives or nest mates, supported by the monumental history. NEST is a place of heritage and art, of constant interaction between past, present and future, sometimes counterproductive or abrasive, but always playful and connecting.

The design team consisting of architect Jason Slabbynck (Studio mxmxm) and scenographer Koen Bovée realized the interior design of the NEST Stadslab Damme. Given the historical value of the listed buildings, the interventions required a layered, independent and reversible approach. In the design we have strived for interventions in which it is always possible to return to the original state and we have tried to leave or make the old layers visible as much as possible. The history of the building is readable by its scars, they are the traces of the past. These interventions consist of, for example, opening up the old door and window openings and providing a peephole in the floor with a view of the monumental wooden roof structure of the inaccessible attic.
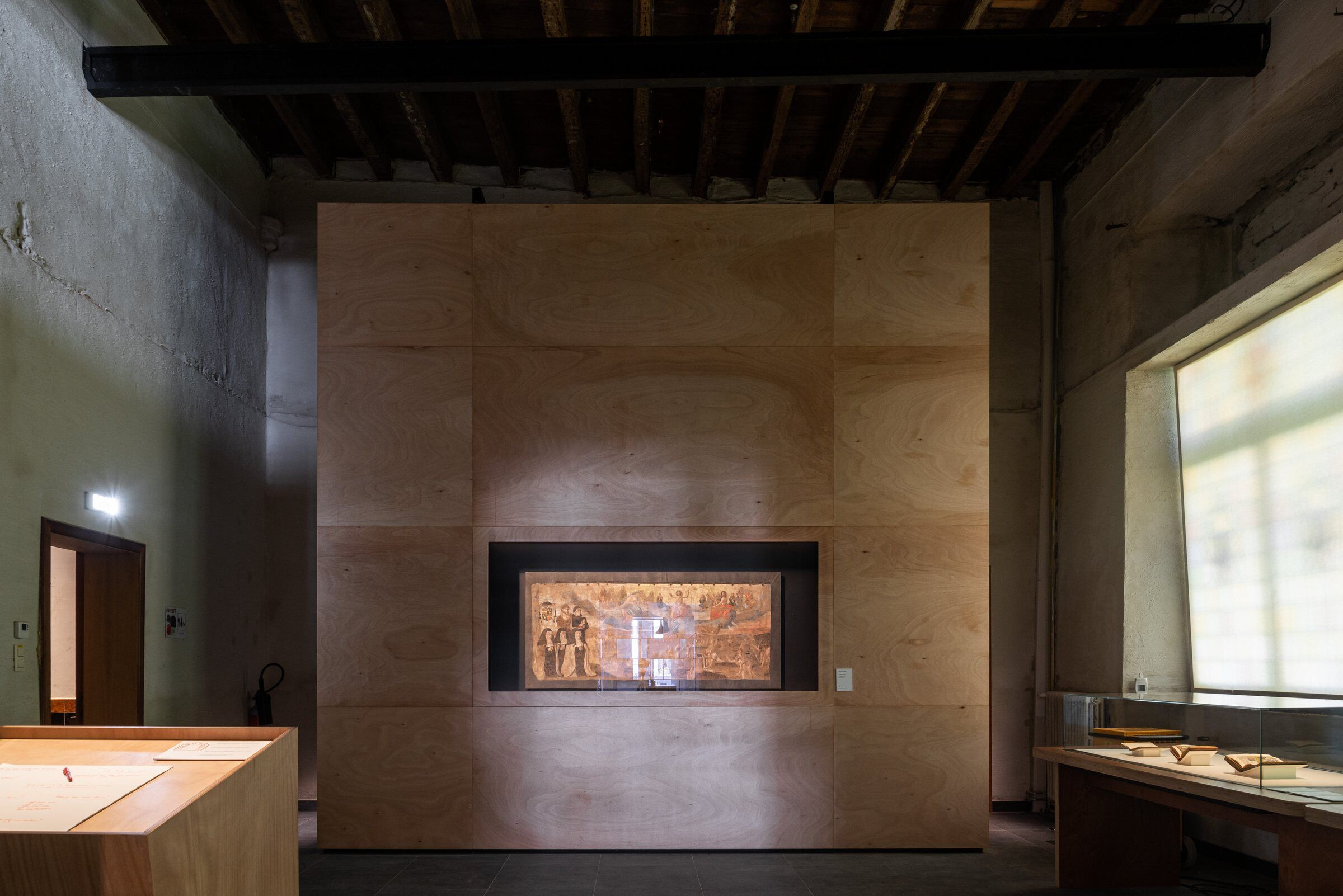
The team was also responsible for the scenography of the first exhibition 'Be our guest!'. This exhibition welcomes you on a trail along some hidden heritage gems from Damme and Bruges. Explore the site and discover the special collection items from the Sint-Janshospitaal in Damme, which come out of the depot especially for you. The selected pieces are interwoven around the themes of hospitality and comfort and enter into a dialogue with Bruges' heritage or with you the visitor.
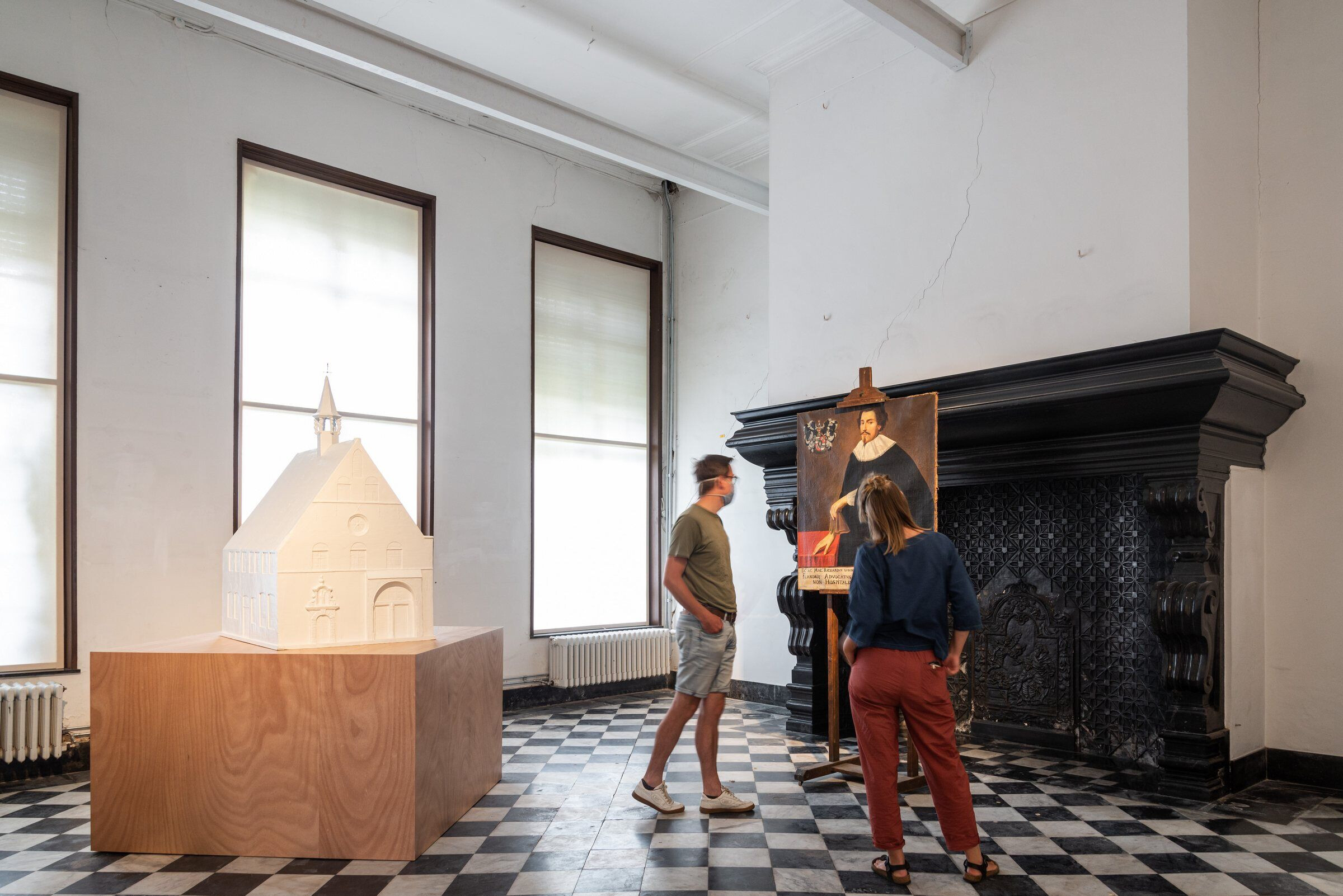
In the future, more temporary exhibitions on heritage will be organized in the NEST Stadslab Damme. The flexible design of the scenography makes it possible to enter into a dialogue with this centuries-old built monument again and again.
