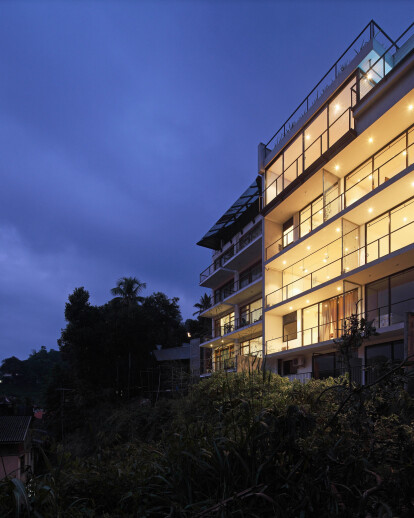The villa lies on a 10.5 perch (265 square meter) land on a hill in Kandy city, Sri Lanka overlooking the historical Kandy Lake. A narrow elongated site nestled between two 4-5 level apartment buildings. The villa is approximately 70 feet in length and 30 feet in width. The requirements of the client subjected the land to maximum utilisation.
The foremost experience of the site is the beautiful view across Kandy Lake towards the Maligawa (the temple of the tooth relic of Lord Buddha) and the undulating landscape of greenery and Hills beyond.
The main design intervention has been to retain the unobstructed stunning view as well as to bring natural light and ventilation through the central core of the house to the adjacent spaces by introducing a courtyard. The courtyard has been enclosed on top to prevent rain from entering the internal spaces but also to filter the monochrome white light that permeates the spaces. The courtyard not only acts as a mechanism for cooling and natural light but also creates a view corridor from the front of the house towards the rear framing views of the lake and the landscape.
The villa designed as a 5 bedroom home with 5 bathrooms, pantry, kitchen, open plan living and dining, double carport, maid’s accommodation and toilet, powder room also has an entertainment lounge and a 40 foot lap pool with a rooftop terrace that has now been further transformed to accommodate more rooms and used as a boutique hotel.
Material Used :
The structure consist of RCC columns, beams and slabs with 9 inch brick walls. However the slab thicknesses have varied from space to space in order to eliminate beams where the beam have been slab concealed. This procedure was followed to create large openings from floor to ceiling where one could visually see the continuation of the slabs beyond the glass enclosure/ sliding French window lines. The simple design has followed a grid in order to mitigate cost as well as ease of construction.
The materials used, the rich black and tan of the Kumbuk, the ochered Teak, cement shades of the floor and the grays of the louvers and window, which stand out against the white walls softening the harsh white light from the outside to create a rich and quietly glowing ambience.





























