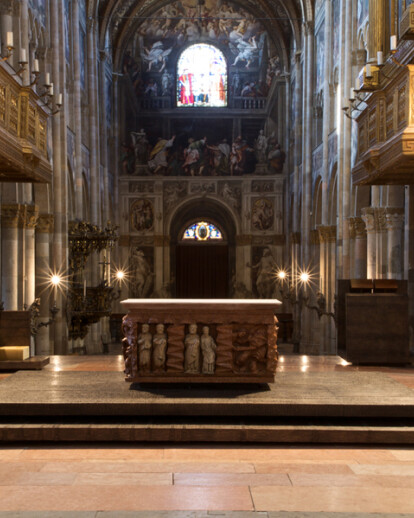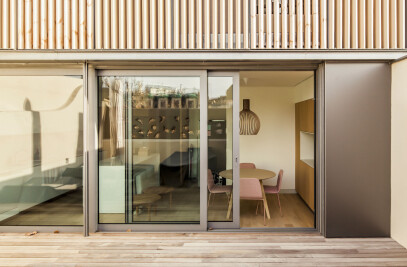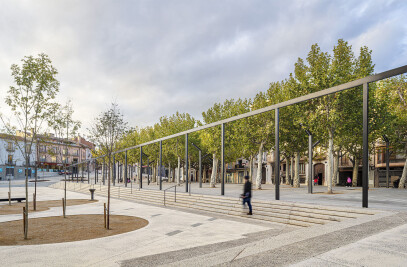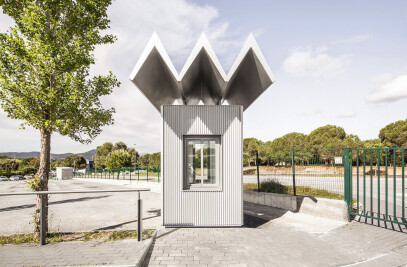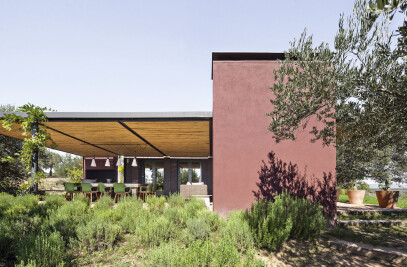The reform of Parma Cathedral is the result of an invitation-only international competition undertaken in the year 2004 that brought together several international architects. The project consists of creating four elements (the altar, the pulpit, the bishop´s see and the auxiliary chairs) for the chancel of Parma Cathedral in order to adapt this space to the liturgy.
The design of these elements is based on the unity of materials and the diagonal layout that allows for both a spatial relationship among them and with the space of the chancel and nave. The final position of the elements provides visuals that were difficult to achieve beforehand owing to the seciton of the nave.
The pieces have all been made from the same material, cast bronze panels given a manual patina with wax after previously polishing it with graphite-based liquid. They are ten millimetres thick and engraved in bas-relief like delicate pieces of silverwork, with biblical texts referring to the function of each object in Latin, Grekk and the principal modern languages.
The biblicat texts used make reference to the function of each object; thus, the text on the pulpit is composed of verses 1 to 5 and 9 to 14 of chapter 1 of the Gospel according to St John; the bishops´s see of verses 1 to 3 and 20 to 21 of chapter 1; and the altar of verses 44 to 48, 50 to 51 and 55 to 57 of chapter 6.
The heavy material of all the pieces allows them to be interpreted in two ways. One is as an extremely light design thanks to their elevated position off the floor and the way they conceal their support points. The other is their extreme heaviness owing to the material and massive size. It must be taken into account that the bishop´s see weighs 820 kg, the auxiliary chairs 440 kg each, the pulpit 1180 kg and the altar base 4700 kg, a total of over seven and a half tons, yet with a sensation of extreme lightness.
The altar has kept the twelfth-century sarcophagus that stands on two bronze platforms. Above the sarcophagus is a piece in white marble that crowns the whole.
The pulpit has been rethought with regard to its fixed position and its double function of facing the nave and the choir of the cathedral. It therefore offers two operationg possibilites, with two different images: towards the nave, as a reference to the tables of the law, and towards the more open choir, with a single vertical piece.
The bishop´s see, situated opposite the pulpit in a diagonal line that passes through the altar, had to be elevated so that it could be seen (and itself have a view) from the nave, situated at a lower level owing to the section of the cathedral. The see therefore has two steps incorporated into its design that follow on the two steps that raise the choir above the transpet. This element is also made entirely in bronze, except for the parts nearest the body, which are covered in silk velvet in a yellow “giallo Parma”. Next to the bishop´s see are two additional chairs in the same formal and material unity to accompany the bishop.
Given the scale of the cathedral and the reduced dimensions of the elements, and in order to refer them to the exceptional sixteenth-century Corregio dome immediately above, there is a great lamp formed by a ring from which hang bronze threads that hold up tubes of light that envelop the altar. This structure of light allows spotlights to be fitted in the top part that illuminate both the new elements downwards and the magnificent cupola upwards, shile allowing for views through it and avoiding any interference with the view of the cupola.
