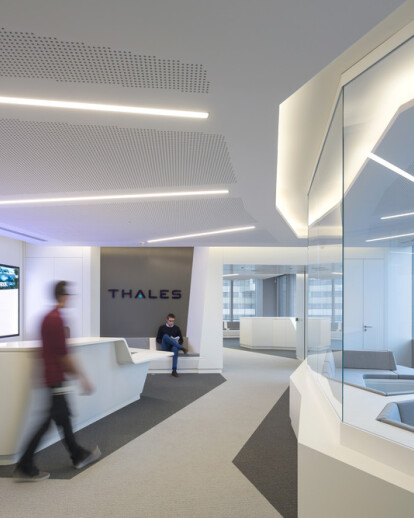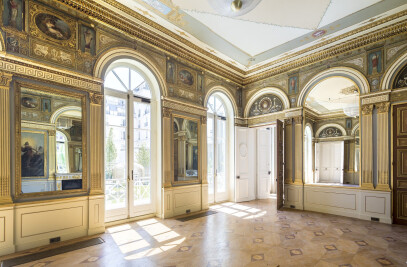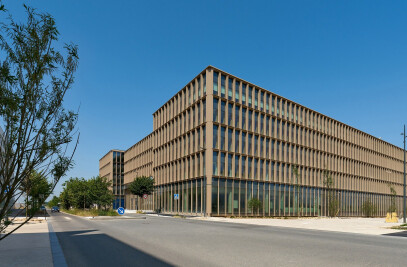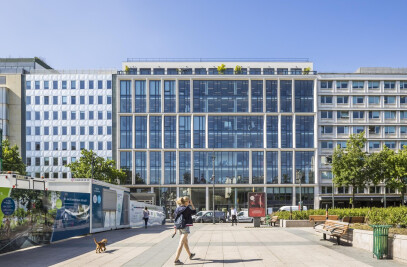The genesis of the project goes back to 2014, when the Thales Group decided to leave Neuilly for the Carpe Diem tower – architecturally elegant, innovative in its construction – with the aim of having a head office that reflects the Group’s ambitions. The challenge was to design and create, within an accelerated 5-month timeframe, an efficient, fully customized workspace designed for the 450 workers who settled in the Carpe Diem office, including a boardroom and a showroom for the company’s cutting-edge technology and expertise. The company wanted an open, collaborative space designed to foster focus, creativity and innovation. The concept developed by Arte Charpentier Interiors is inspired by the values of the Thales Group, a French technology leader combining innovation, stability, durability and attention to detail in high-technology fields such as aerospace, transportation, defence and security. The concept makes the head office a showcase for the Group’s global leadership. Inside, the new working environment is designed around the communication of expertise within teams. The overall alignment with the tower’s existing architecture is reflected in the interplay of interrupted sightlines and broken lines evoking rupture, precision, and the creation new points of view and perspectives. It is a vector of internal and external communication, making it the master key to all of the Group’s activities. The design was conceived as a comprehensive project to serve different functions: shared and closed offices spread over seven floors, with specialized spaces punctuating each level (reception, showroom, cafeterias, boardroom, president’s offices, clubs, etc.). The broken line reappears on the floor and ceiling, as well as in the placement of lighting fixtures and the design of light grooves. The design is consistent from one floor to the next, one space to the next, contributing to the overall sense of the Group’s unity. The atmosphere is minimalist and modern, featuring light colours, materials and textures that lean toward fluidity. The execution of this project, completed on an exceptionally tight deadline, was made possible by the development of a precise, efficient methodology based on interviews and studio work on the part of the contractor, and through rapid, clear decision-making on the client’s part.

































