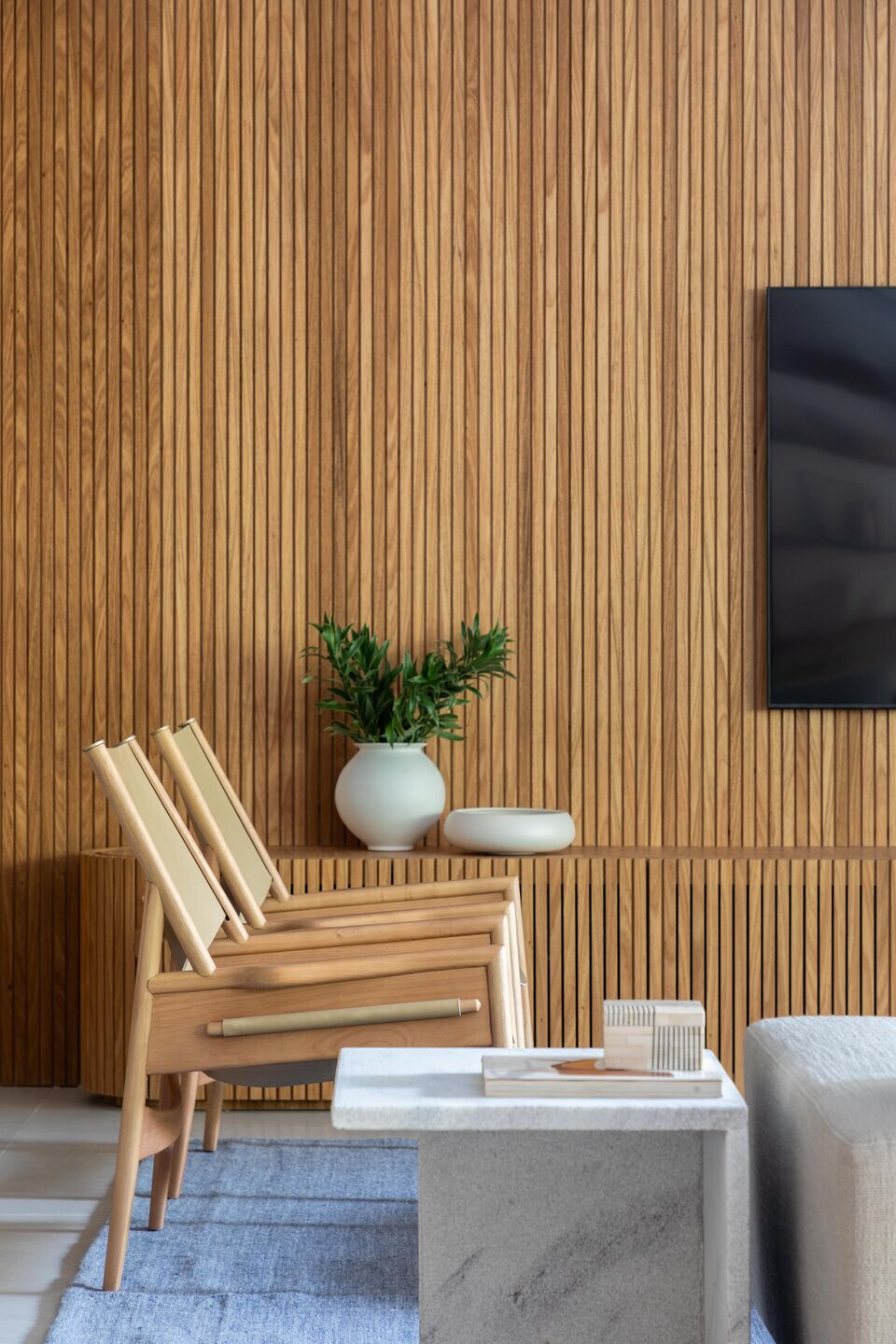An apartment that looks like them, but remains elegant and timeless. Focused on the couple without losing sight of expanding their family in the future and spending time with friends.
The previous apartment had two suites and two bedrooms, but to prioritize a large comfortable suite for the couple, we changed the plan to guarantee a large master bathroom, a comfortable suite and also a spacious closet, with a window. We created a suite for the baby and an office supported by a guest bathroom, where the pantry of the old apartment was previously located. The kitchen occupied an essential space that is now the dining room, so we repositioned it to guarantee a larger and completely integrated room considering four internal environments: dining space and bar / living room / TV room / balcony with bench and table for support.
As we changed the layout of the environments, it was necessary to completely rethink the electrical and plumbing, including repositioning the sewage shafts. We always prioritize leaving the apartment completely renovated, including the outside and inside of the walls, ensuring perfect functioning.

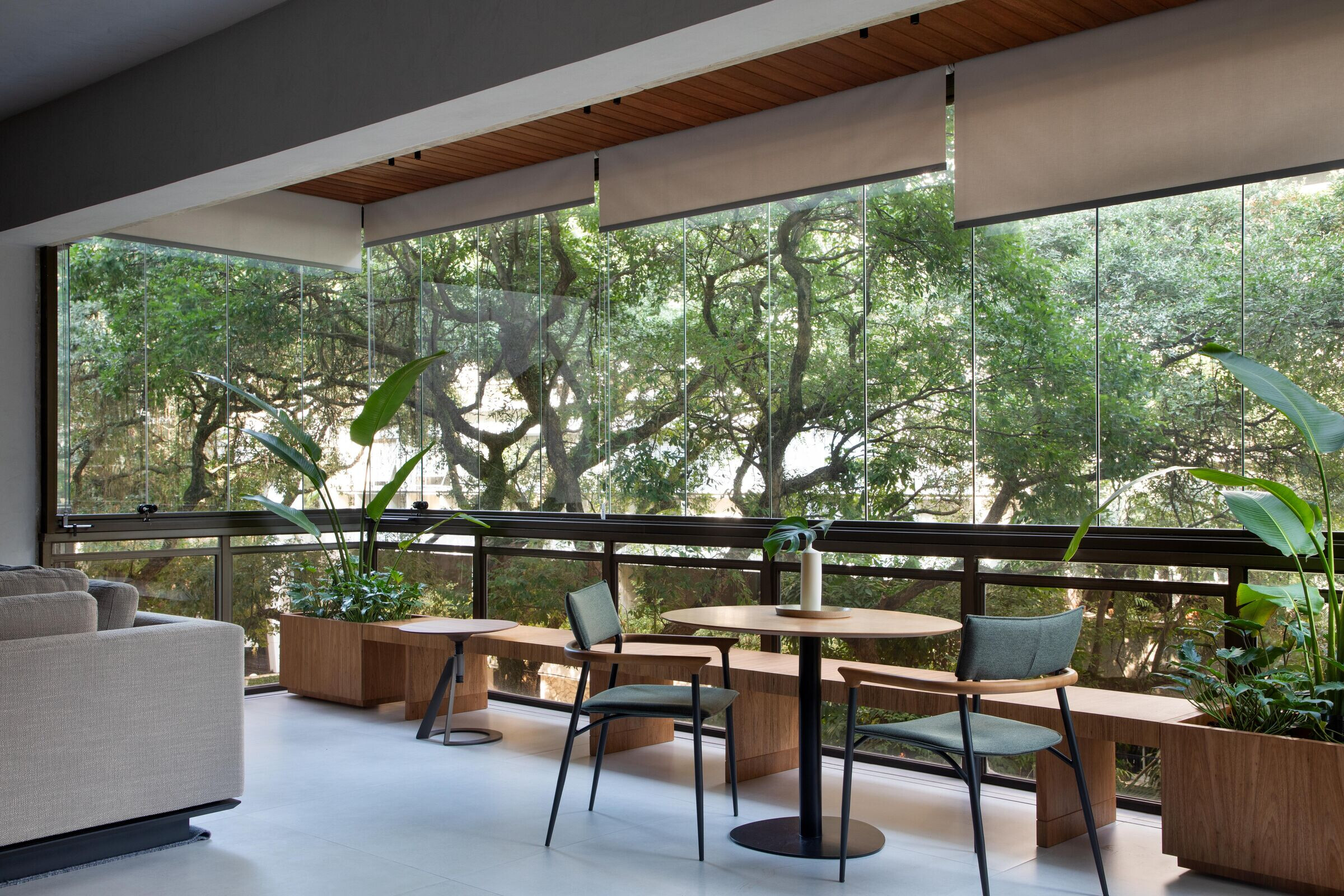
The young couple brought references to the variations in materials and trends they like, such as burnt cement, black details, joinery panels. We seek inspiration from what we like in a stripped-down architecture without losing elegance. For the interior project, we focused on national design with touches of soft colors and personality. We are committed to creating unique projects, carefully thought out for each client, without losing the identity of the office and what we value in Brazilian architecture.

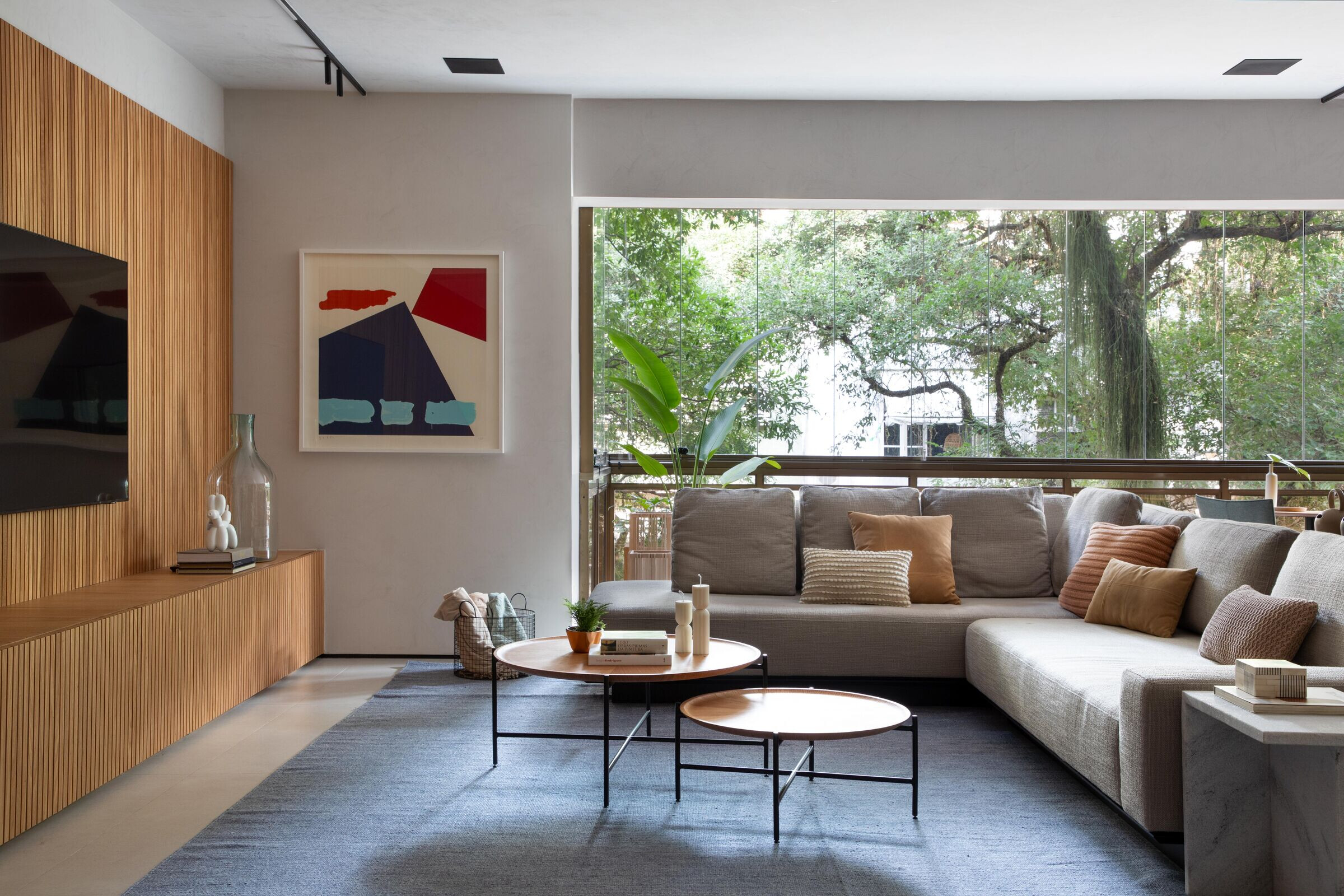
We ensured that the main suite had an integrated closet and large bathroom, facing the best view, without losing the second suite and bedroom with bathroom. During the demolition phase, we found pillars larger than those originally planned, so we adapted the project without losing the pantry for family meals.
We value the natural wood veneer for the joinery and the use of national stones for the most special details, as the bathroom countertop, in carved rustic granite and the soapstone with chamfered detail for the living room table.

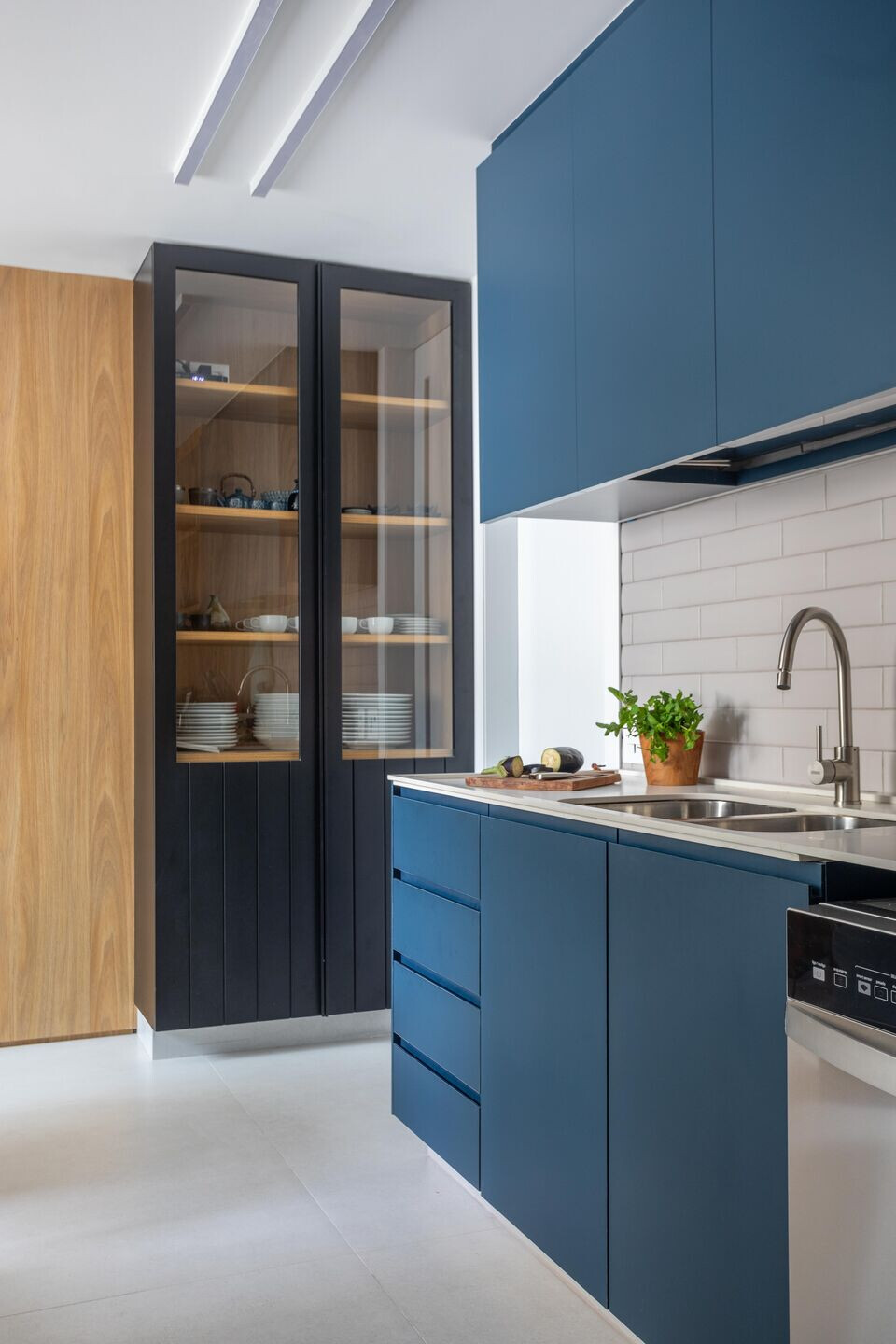
Hall – Freijó wood box with brise, privacy for the living room without losing integration. The wooden ceiling was designed as a space for ducted air conditioning machines and as a detail to complement the architecture, the lighting: floor markers between each piece of brise and wood-covered sconce.
Living – Integrated environments with diverse possibilities of use: Balcony overlooking the treetops, wooden bench and planters/ Sitting and conversation area, with bookshelf and side table with 4 seats/ Comfortable and spacious TV room, with panel slatted and curved rack following the design of the slats / Dining room with buffet and space for a bar, highlighting a dining table with a soapstone top and chairs in a delicate shade of green. This environment sets the tone for the project: Touches of black in the accessories and lighting, gray on the burnt cement floor and ceiling, freijó wood panels with a warm tone.
Kitchen – Following the project line, gray brick covering for the walls and use of freijó and black wood for the panels, highlighting the countertops with curved details and thin veneer thickness, as well as the blue cabinets.
Bathroom – The wooden panels, prominent wall sconce and graphite tone of the metals complement this environment highlighted by the handcrafted countertop in rustic granite.
Master suite – The wood in a warm tone, joinery in a soft raw tone and soft fabrics in the bedding and curtains bring comfort to the couple's most intimate space.
Bathrooms – Using Portobello's Terralma line for the internal shower lining, in each bathroom in a different tone, we followed the standardization of the project. We also looked for different lighting possibilities and the use of wood. In the master bathroom, matte black metals from the Doka brand.

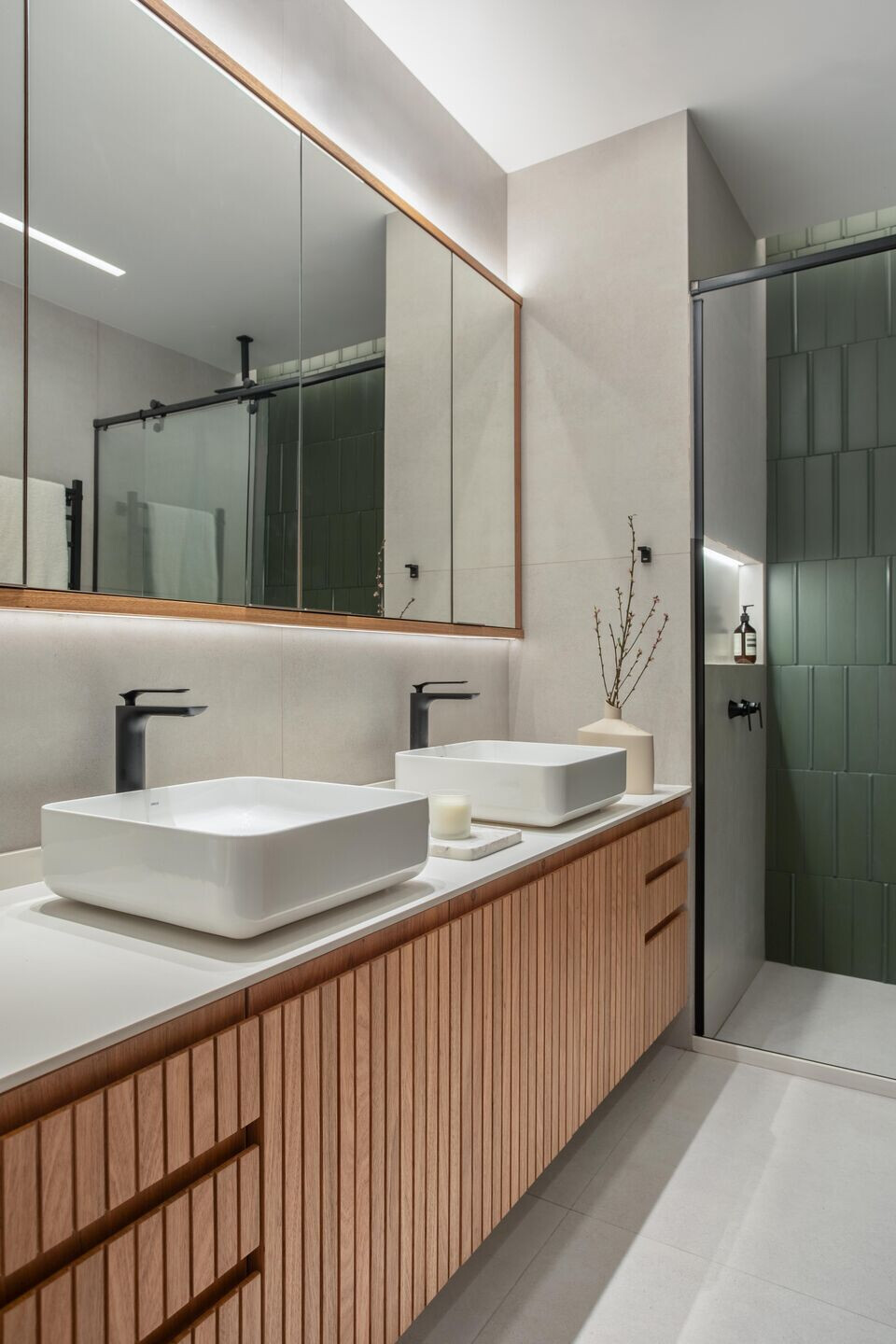
Team:
Architects: Sabugosa Architecture
Constructions: Barão da Torre
Photographer: Denilson Machado MCA
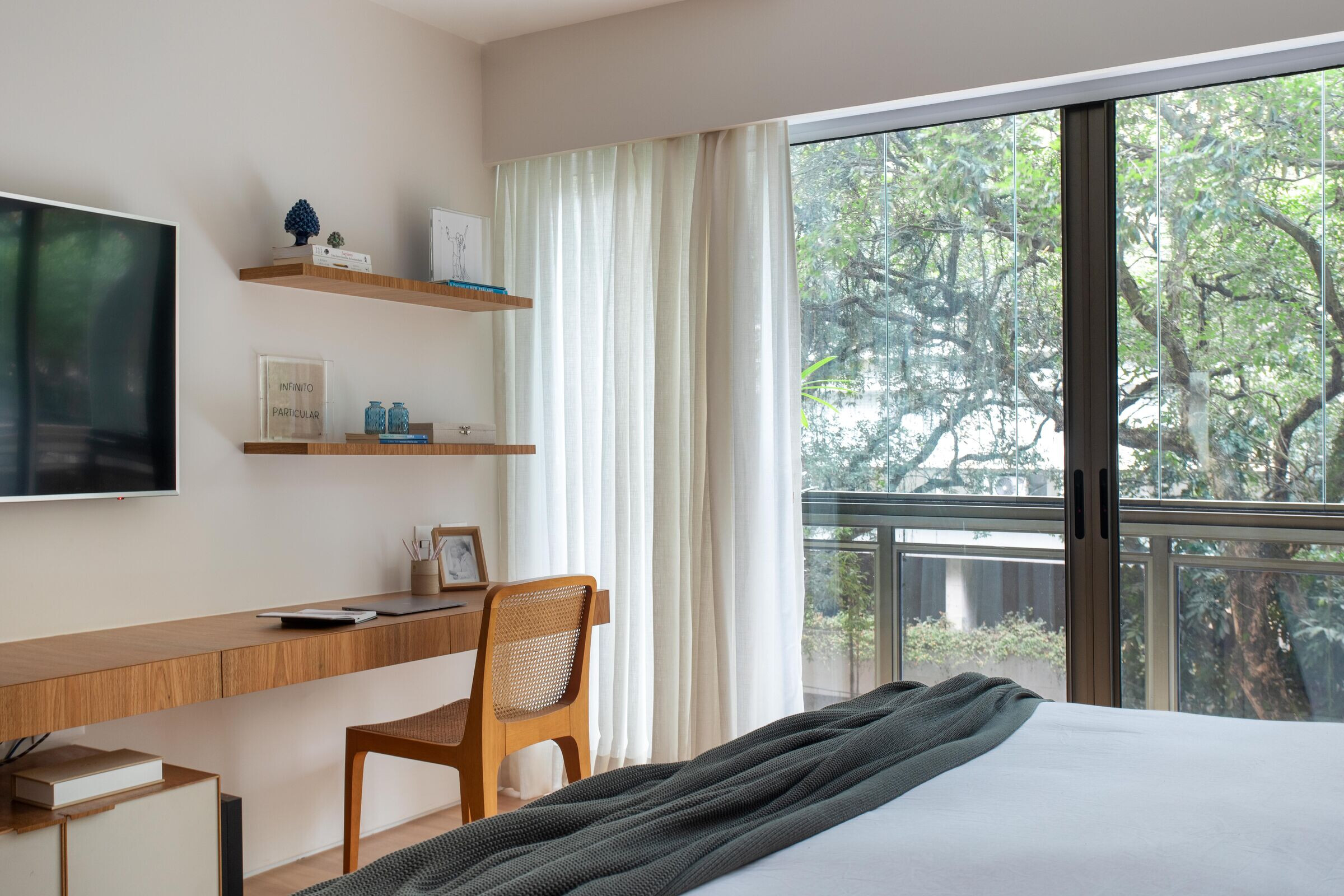
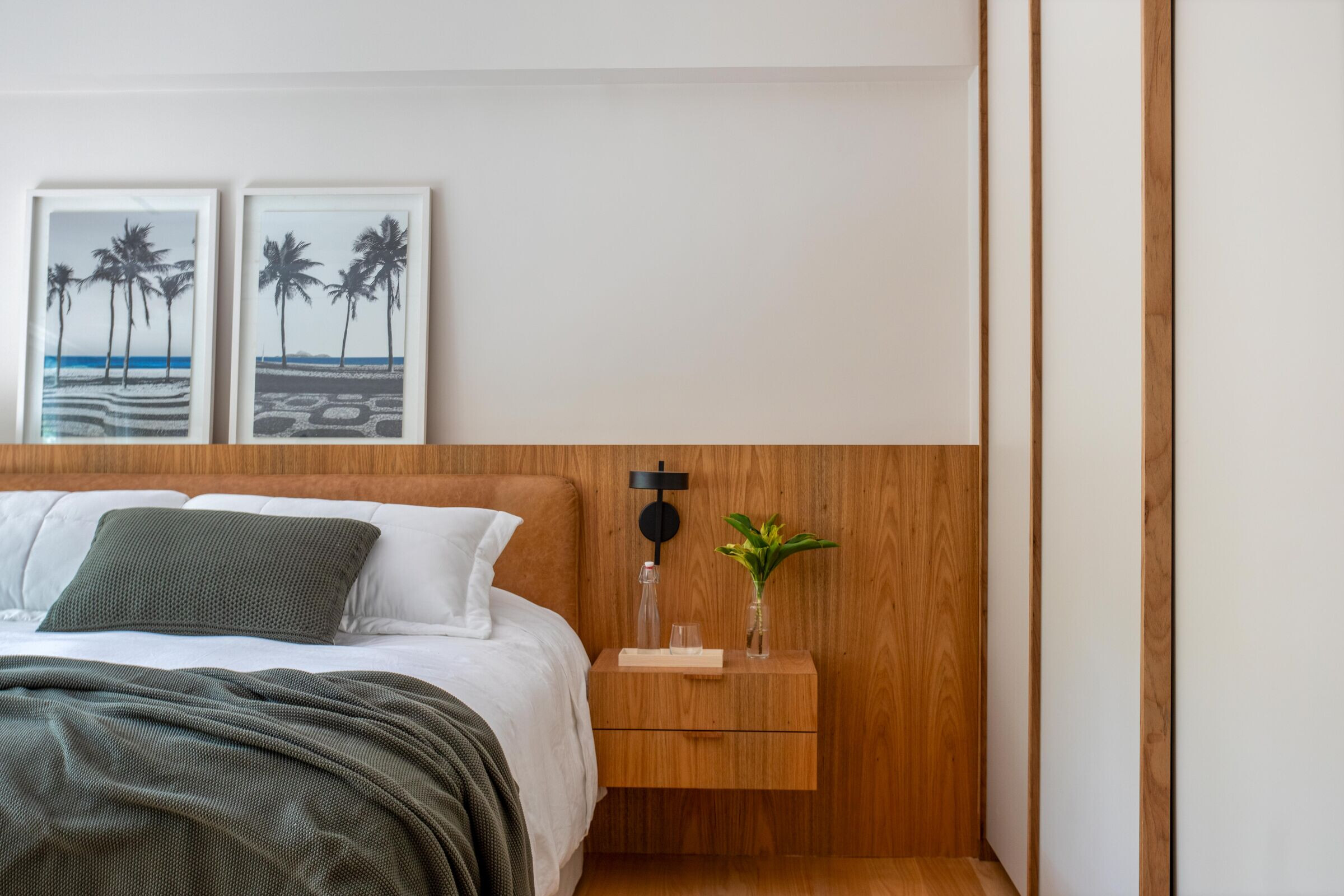
Materials Used:
• Woodwork: Gênova Marcenaria
• Coatings: Roca / Portobello
• Tableware and metals: Doka / Docol / Deca
• Furniture: Arquivo Contemporâneo / Way Design / Franccino / LZ
• Production: Alayzinha
• Art: Natasha Ferraiolo / RL Escritório de arte / Thainan Castro
• Decoration: Casa Ocre / Tuz Decoração / Santa Cruz Home / Casa Almeida
• Landscaping: HortoArt / Garden Center
Is there any special object or accessory that deserves to be highlighted, for example, as something ordered abroad or as a collectible?
Unlikely union of two very different armchairs and designs: Vivi Armchair – Sergio Rodrigues Shell Armchair – Estudio Bola.
