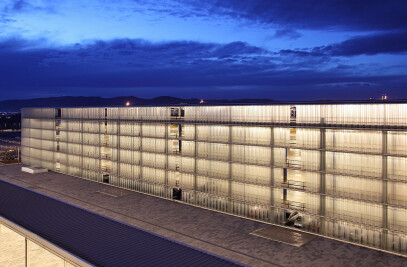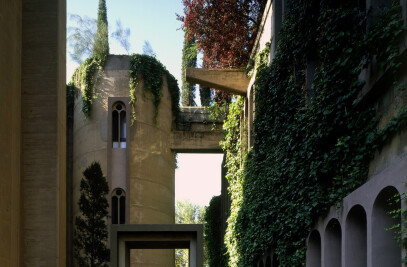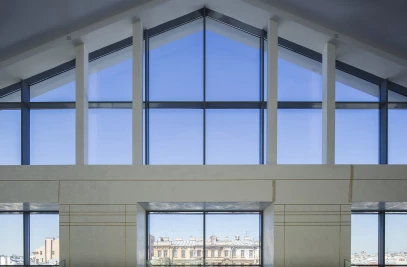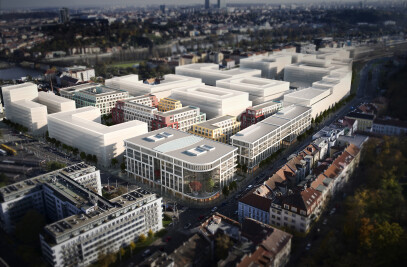Nexus II, located on the north campus of the UPC (universitat politècnica de Catalunya) in Barcelona, is an office building dedicated to cooperation and technology sharing between the university and firms. The horizontal 4-storey building, on a 6,000-m2 slope, accommodates 1,800 m2 of parking space. The square ground plan, conceived to foster highly flexible use of the interiors, is divided into four mutually independent 18 x 18-m spaces. Two large shade-providing ailerons accentuate the horizontal effect of the composition. The transparent double-glazed façades insulate and soundproof the interior while allowing light to penetrate and providing views. The staircase rising from the first floor provides easy access to each of the storeys above. Two transversally placed light wells guarantee optimum natural illumination. The building's structure is of concrete and, in general, noble materials have been used such as clear glass on the façades, lacquered steel on the ceilings, white stores on the windows and marble on the floors.
client: Consorci de la Zona Franca total surface area: 7,000 m2

































