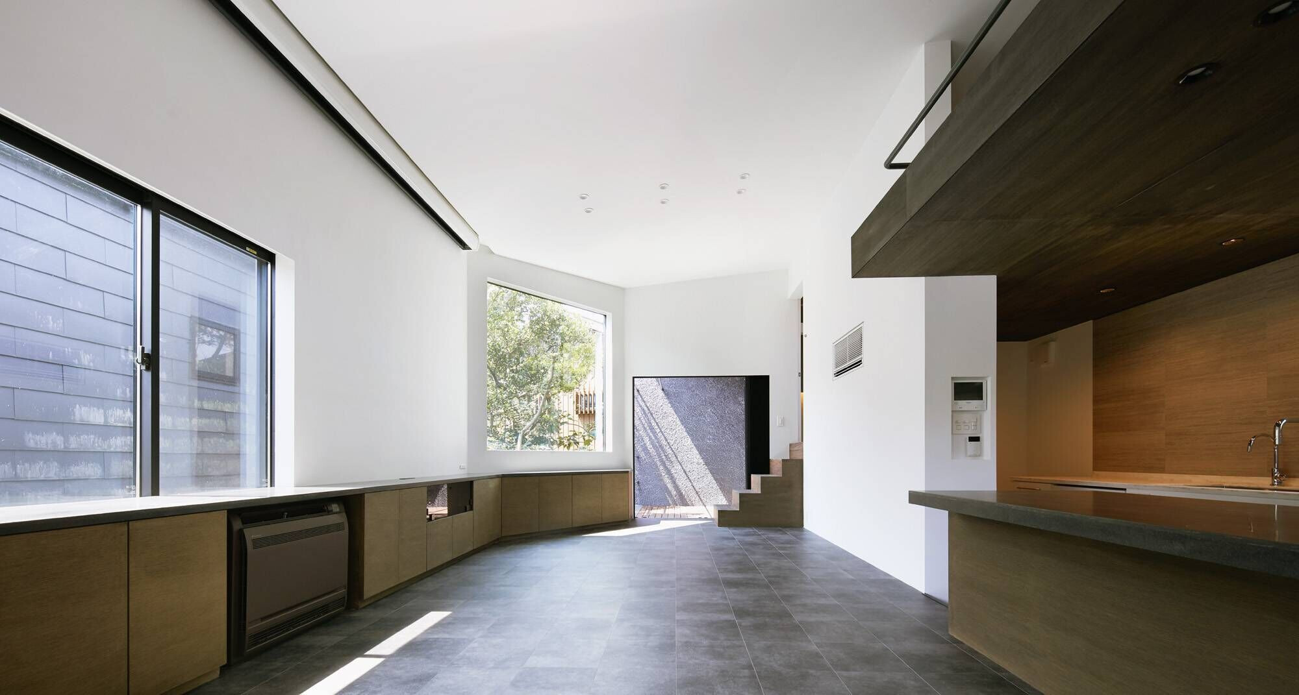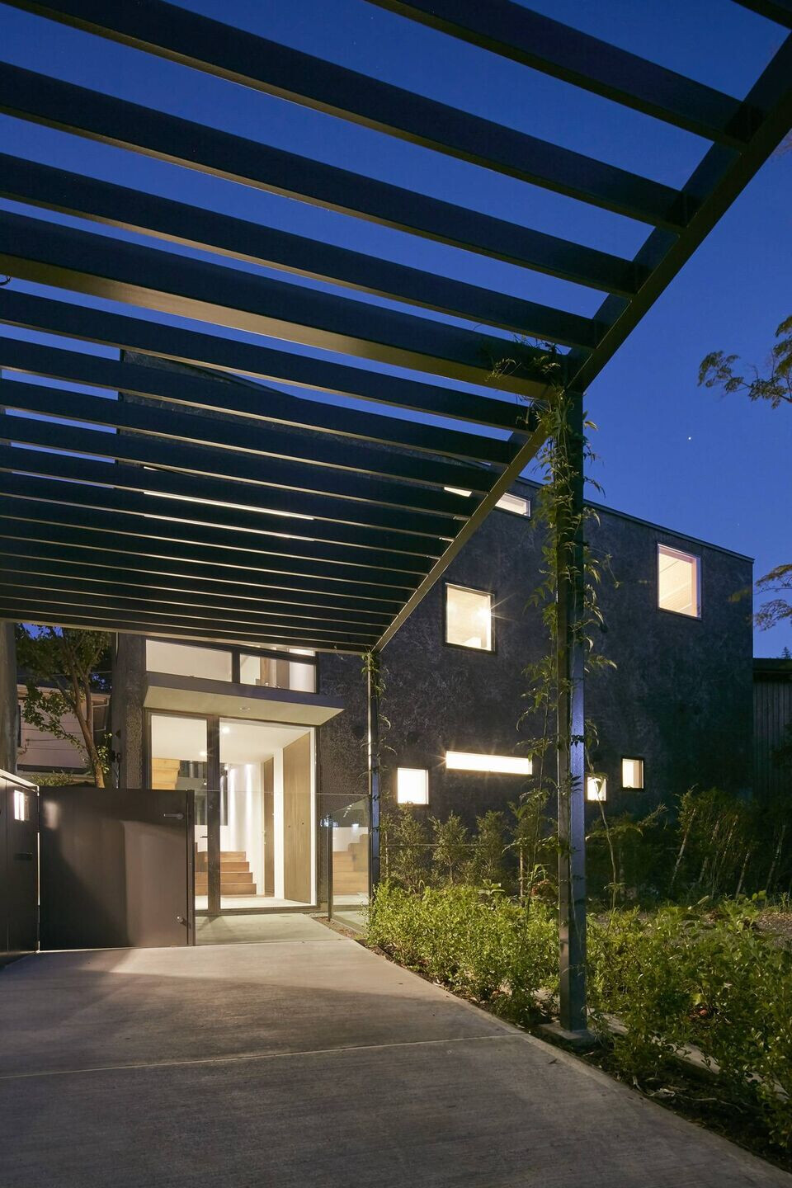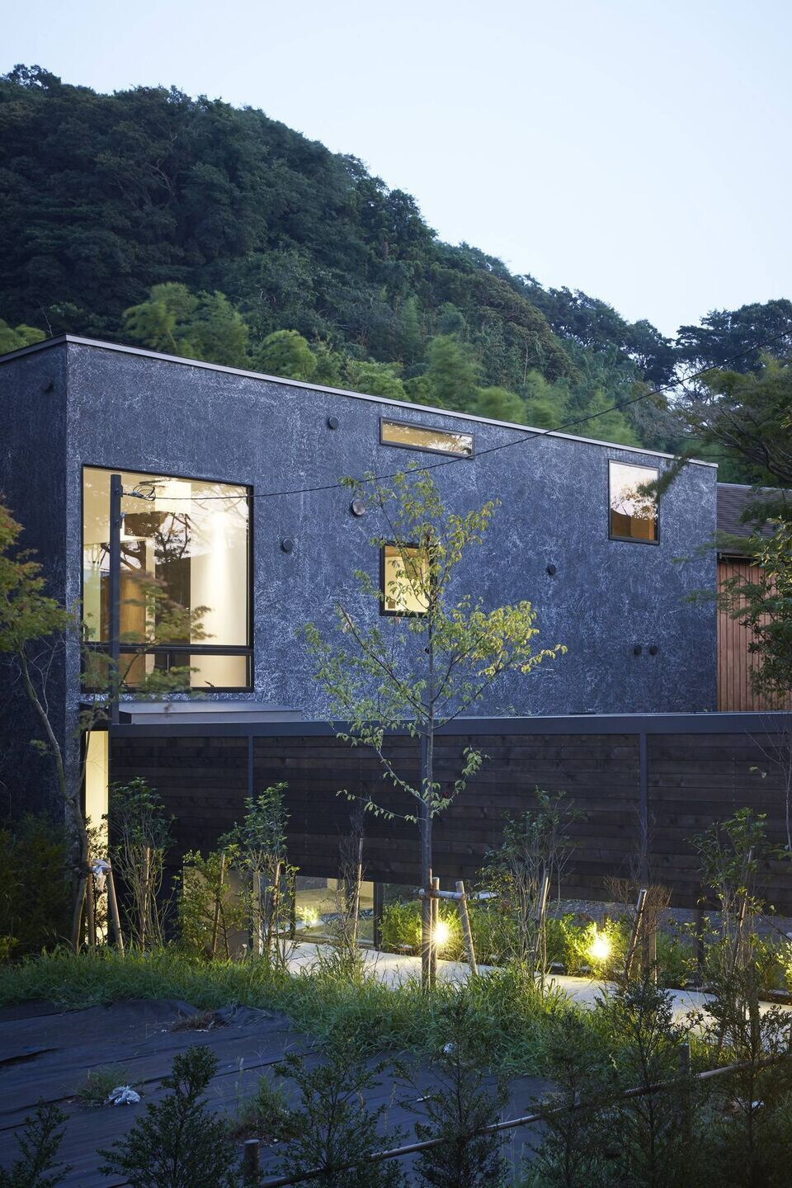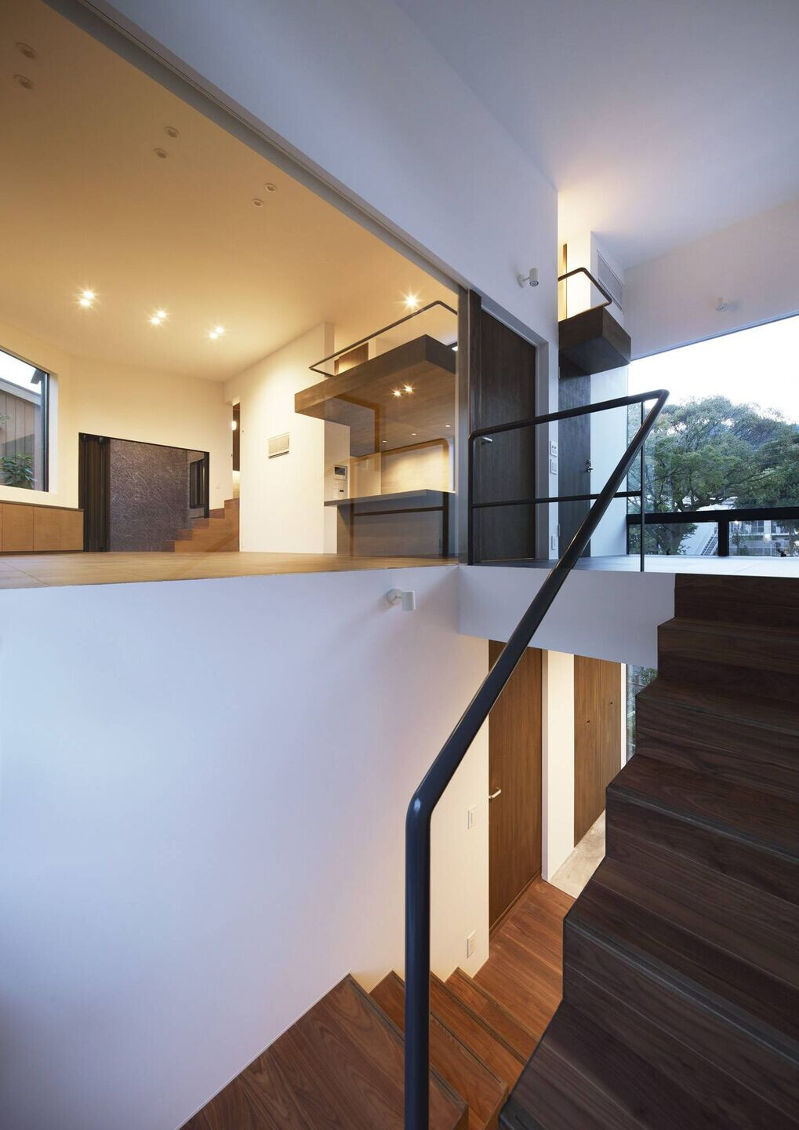The site is adjacent to a historic shrine in Kamakura. The site of the large mansion was divided into four sections, and I planned a house for five family members on the deepest flagpole-shaped site. A steel pergola was made on the rod part of the site with a length of 13 m, and the approach was to guide people.

The pergola was designed to open towards the west side of the land where large trees were left. The staircase following the approach is a large space, and it is assumed that events will be held in this space. The residential area for the family was designed to be as compact as possible in a limited space, but the space on the second floor has a spacious ceiling height and loft, a large screen is installed, and a movie screening can be held.
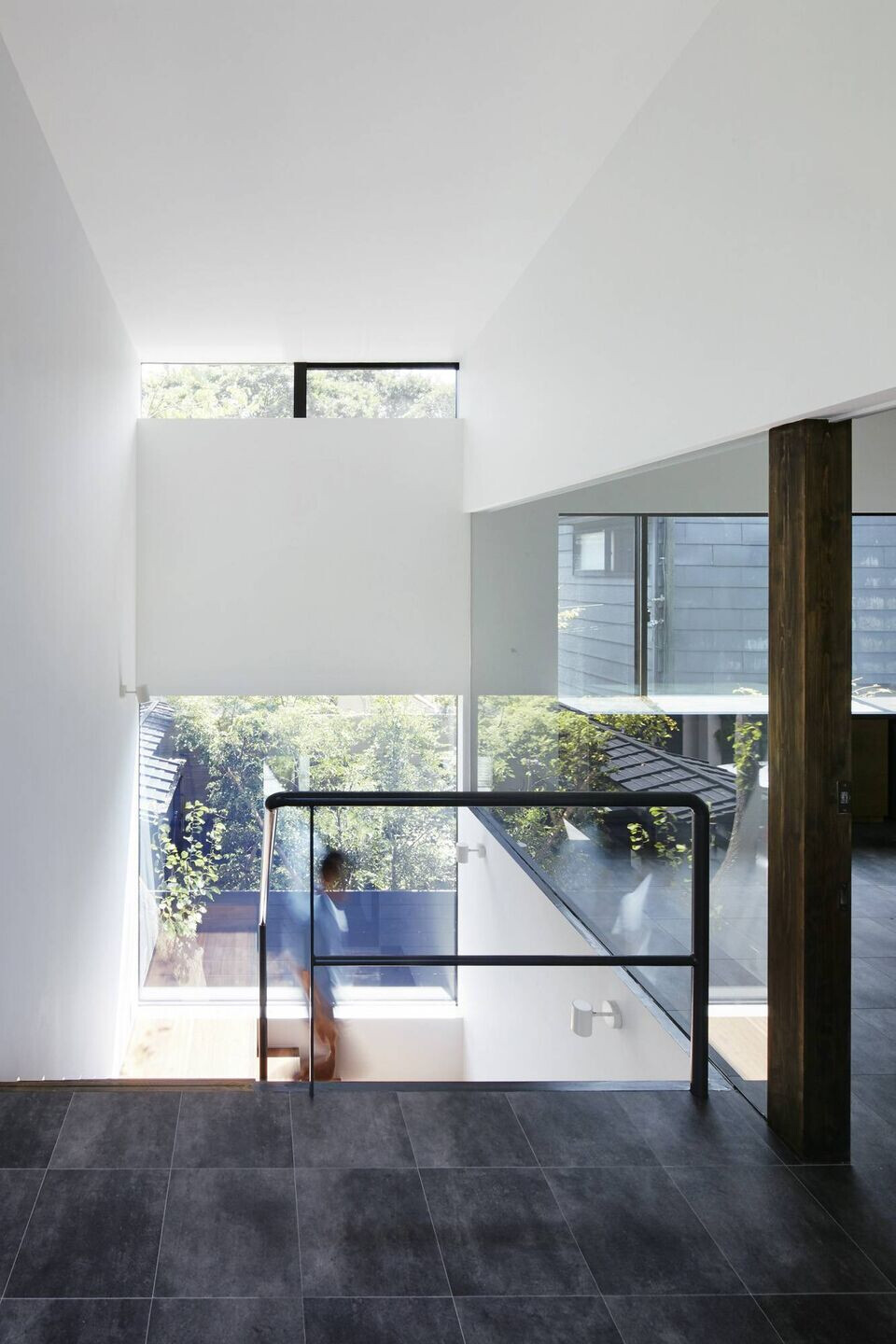
The space changed step by step in the order of shrine → approach → staircase → house, aiming for a state where the house and the surrounding environment are loosely connected.
