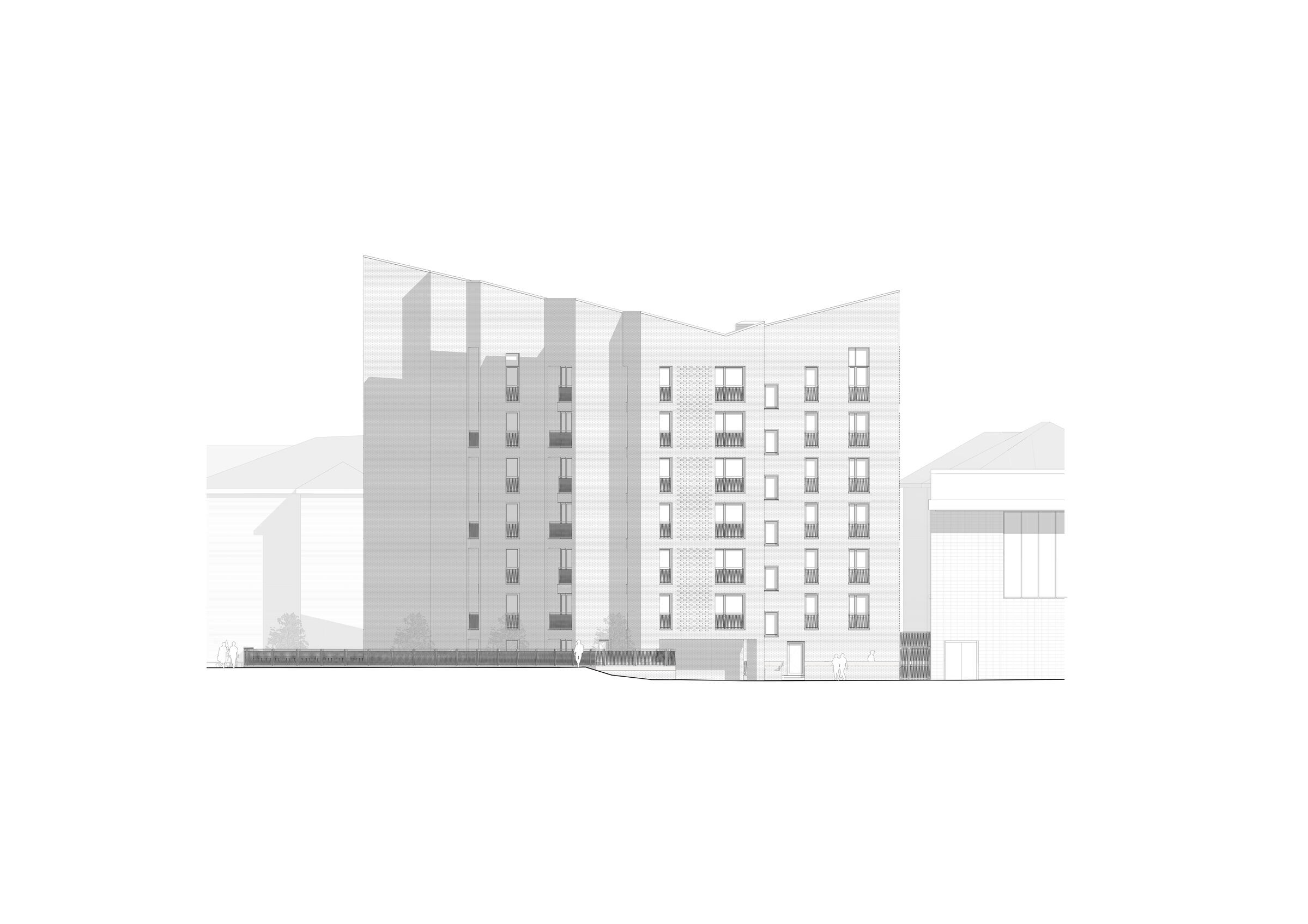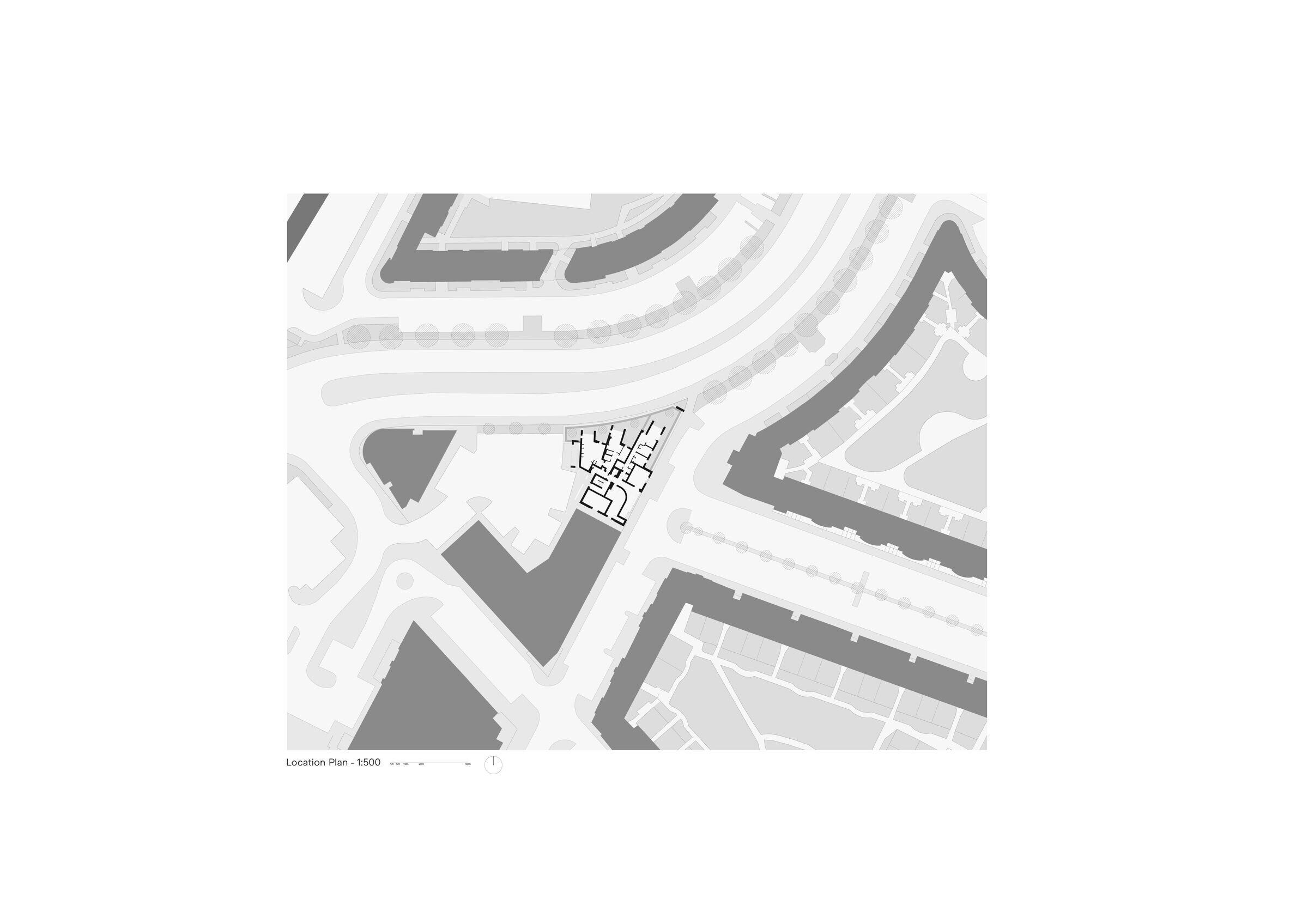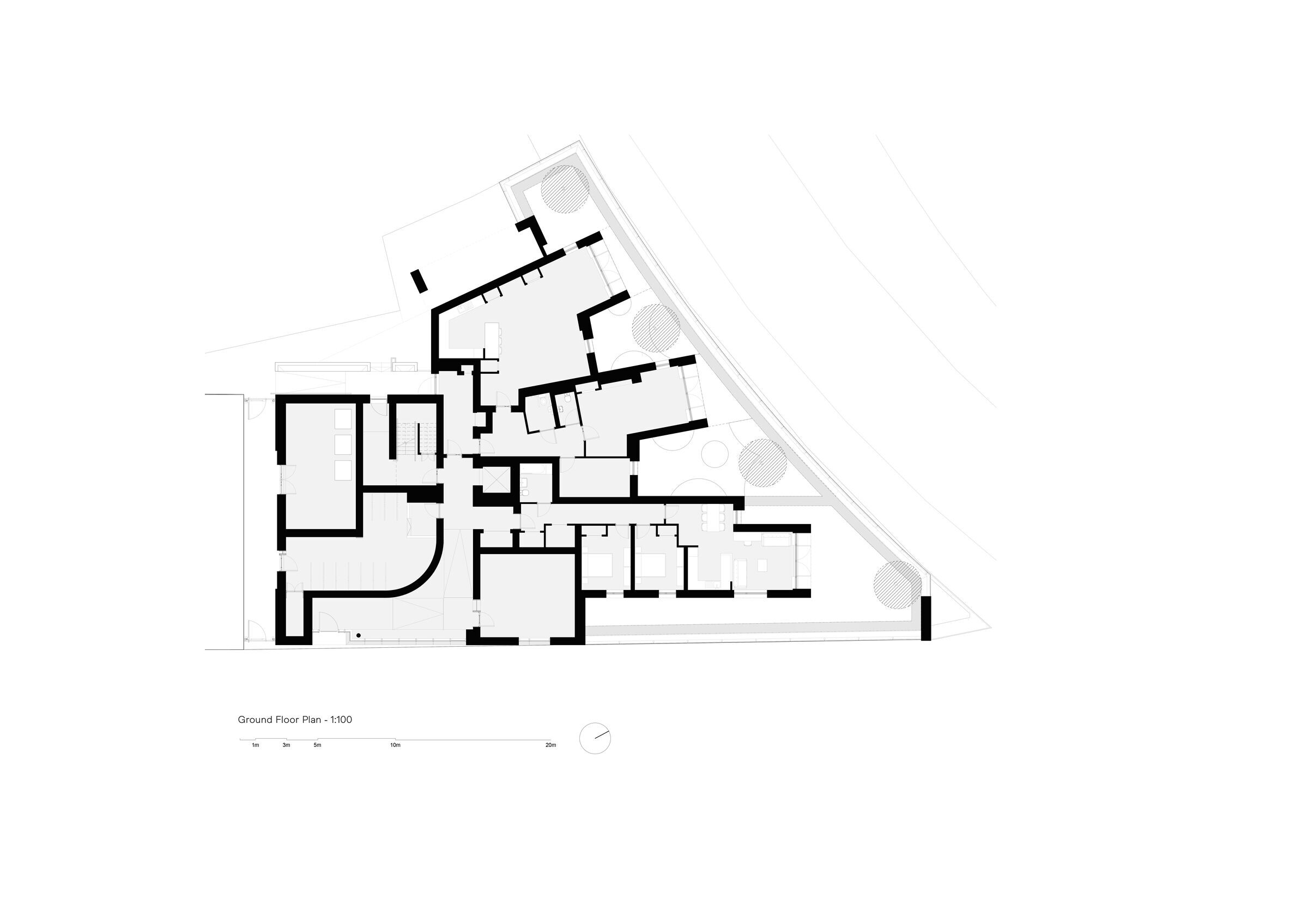The North Gate project develops a longstanding vacant brownfield site and provides a new city landmark that completes the Gorbals masterplan. It contains 31 units, comprising of 1 and 2 bed flats for 100% social rent and is designed to suit the needs of primarily older residents.
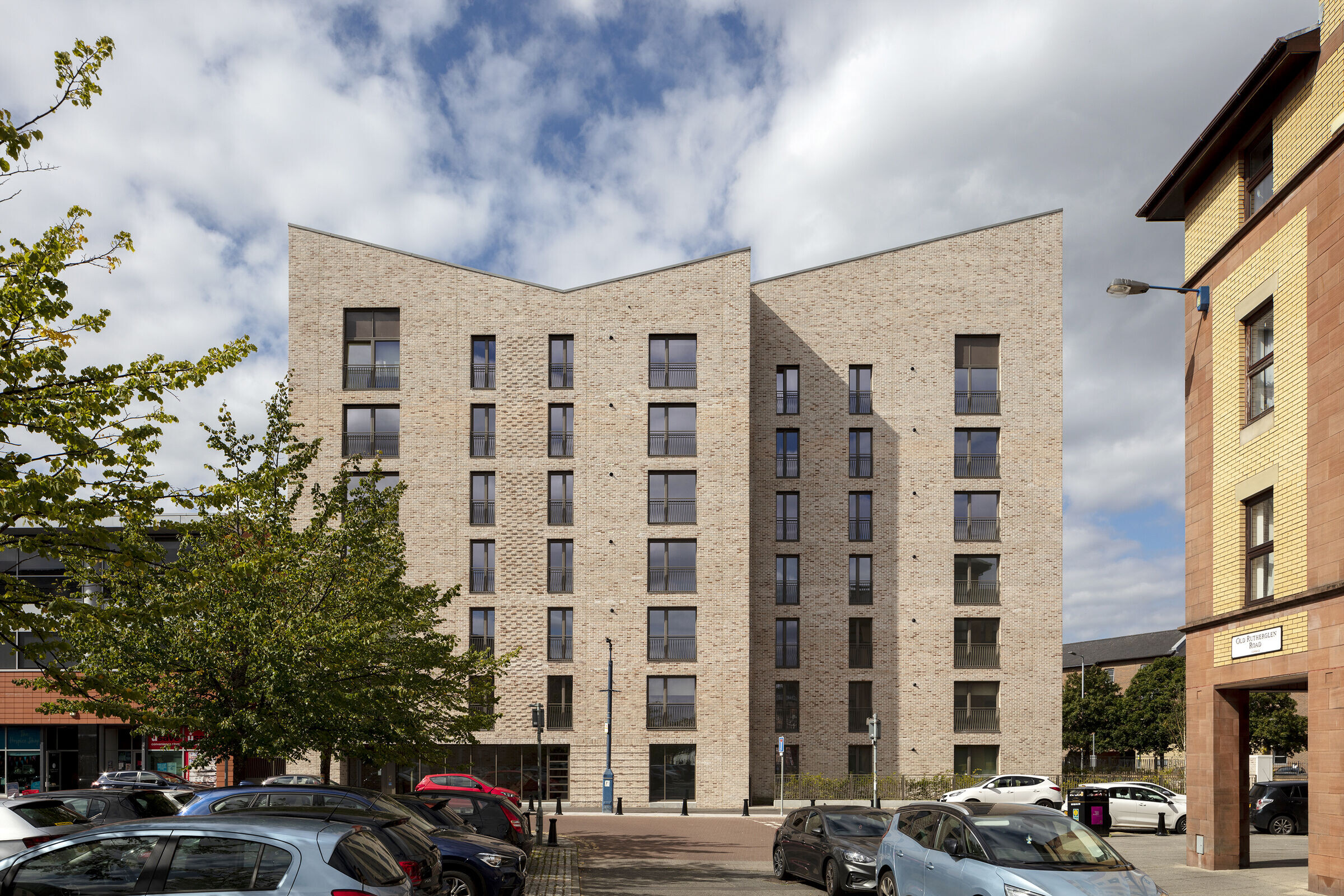
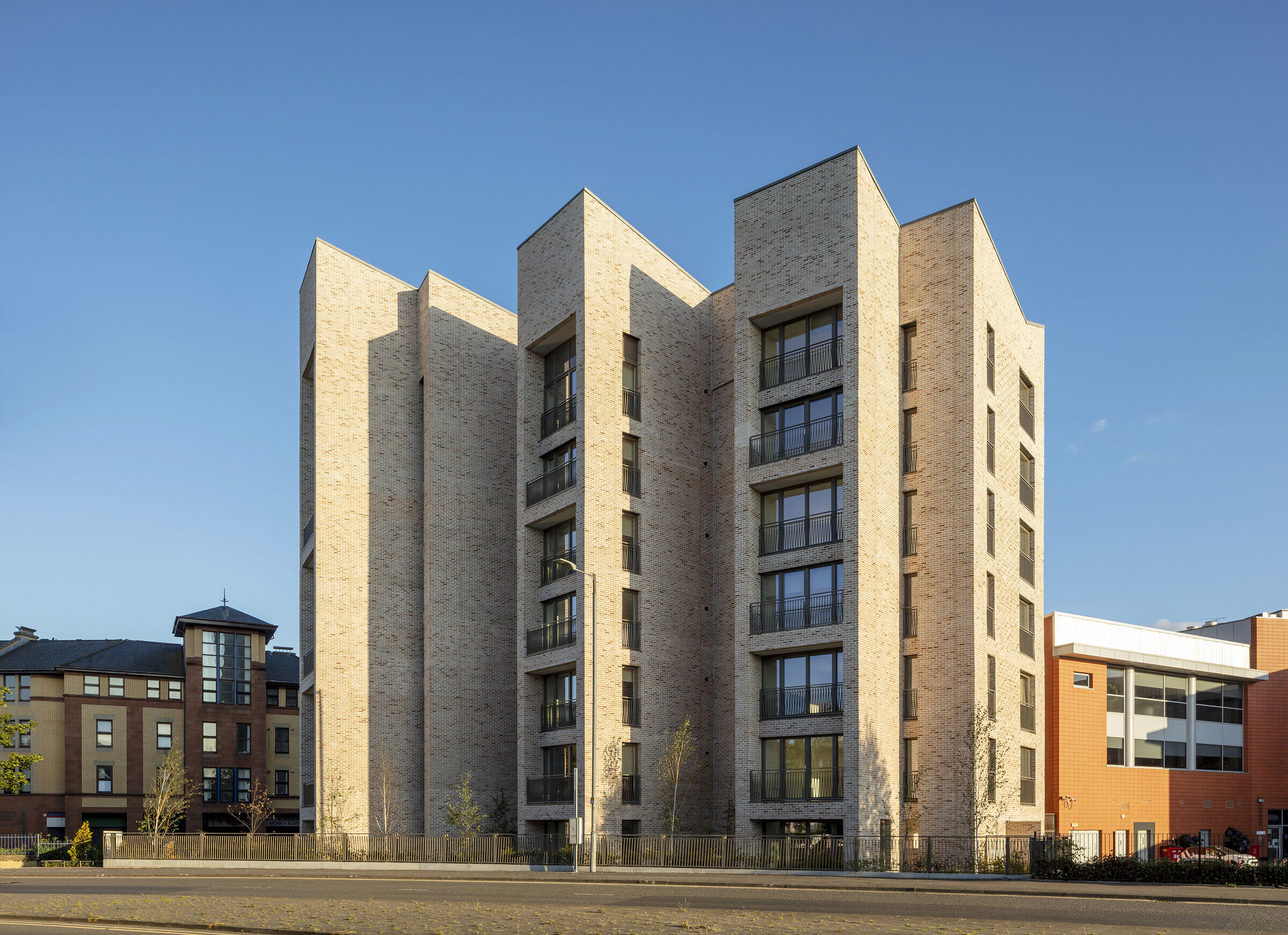
Flats exceed the ‘Glasgow Standard’ of housing, with features such as large internal storage, wide corridors to assist movement for residents and step free access throughout. In addition, residents are provided with a communal social facility via a living-well service, encouraging independent living and social connectivity.
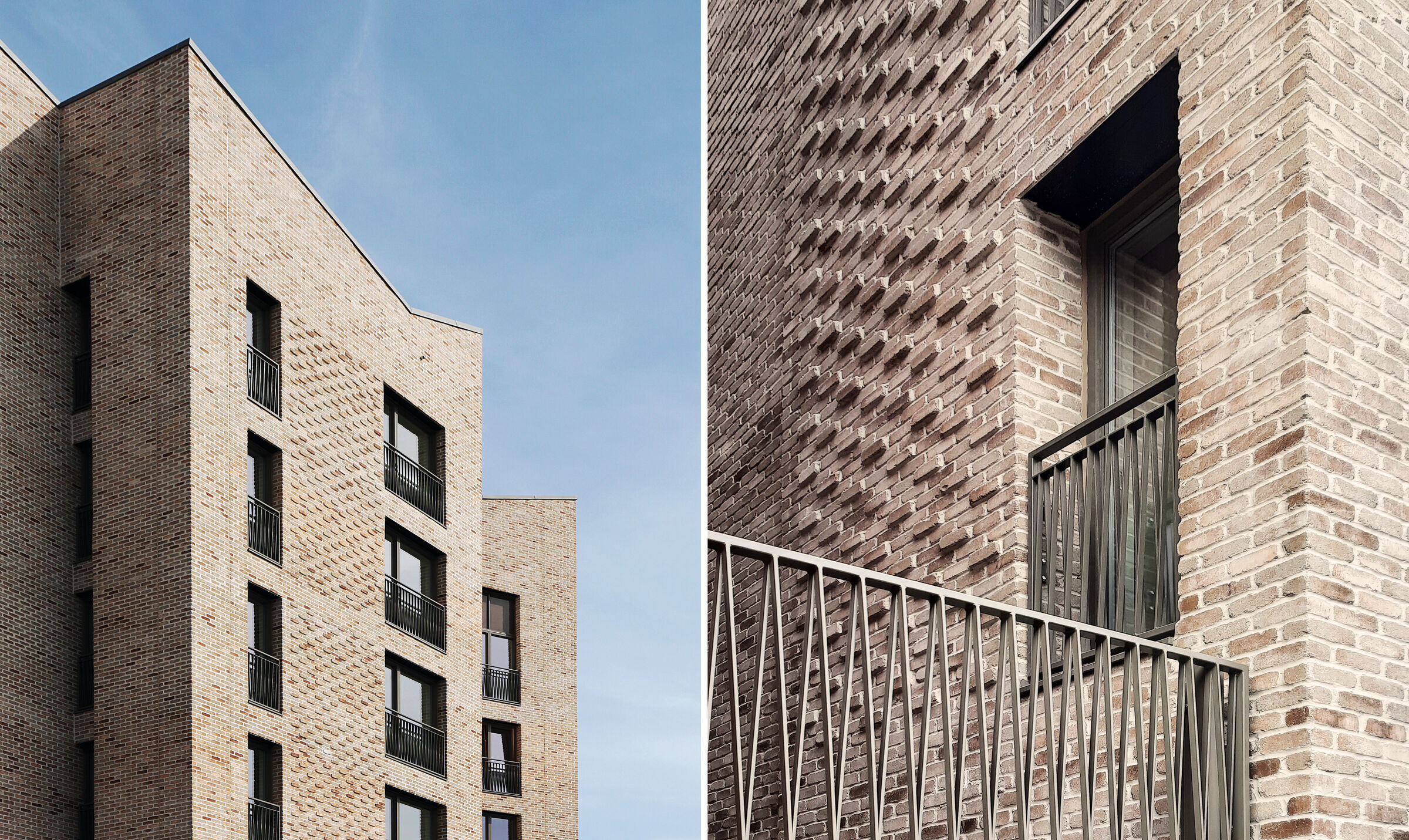
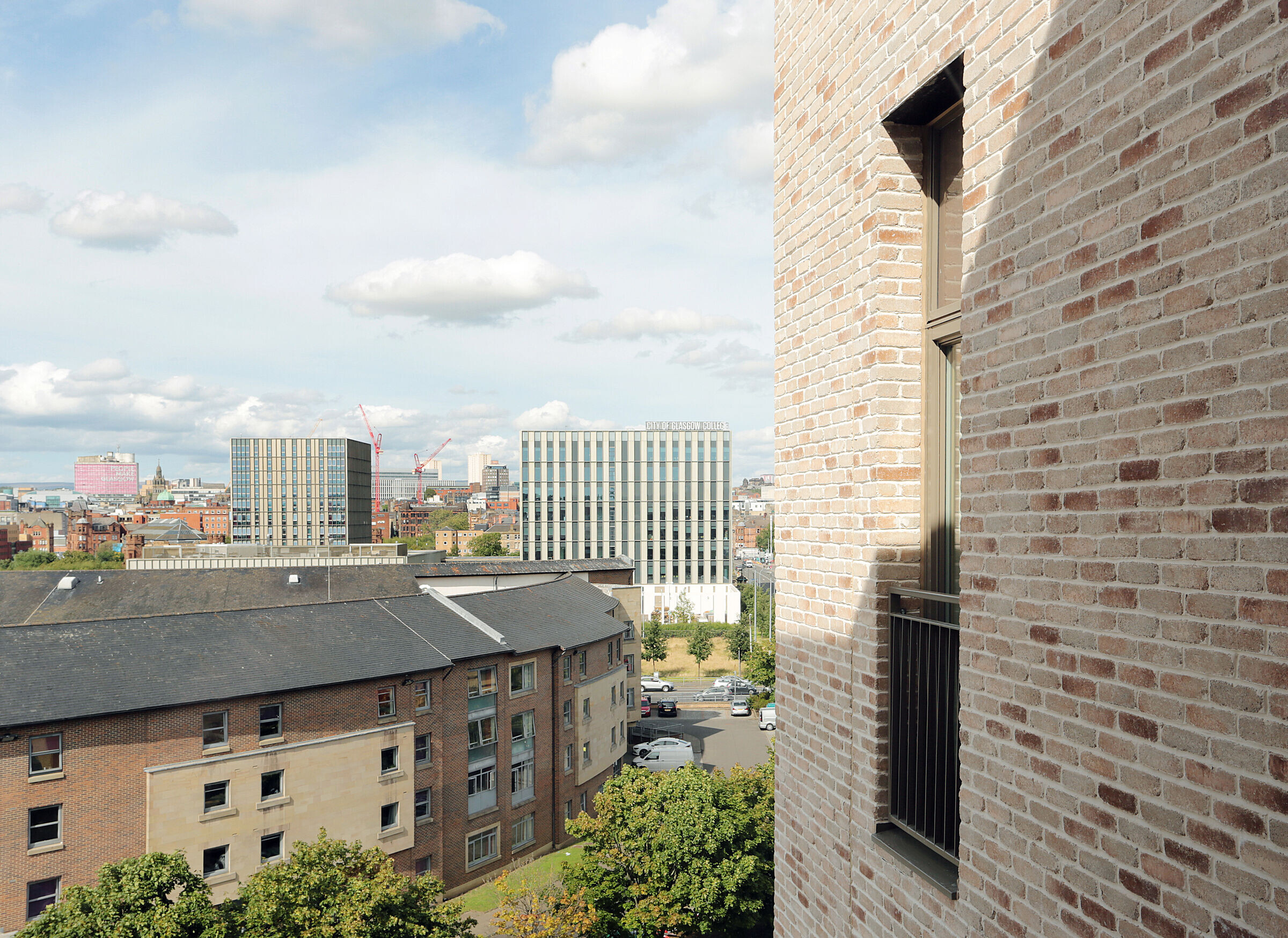
The scale of the building reflects the height of similarly proportioned towers in the area, such as Glasgow’s Tollbooth Steeple and Alexander ‘Greek’ Thomson’s Caledonia Road Church. Rising in height at the corner facing north, each projecting tower steps progressively down. The 3 ‘towers’, integrate a series of alternating balconies and Juliette’s, pushed into the depth of the façade, facing the city skyline.
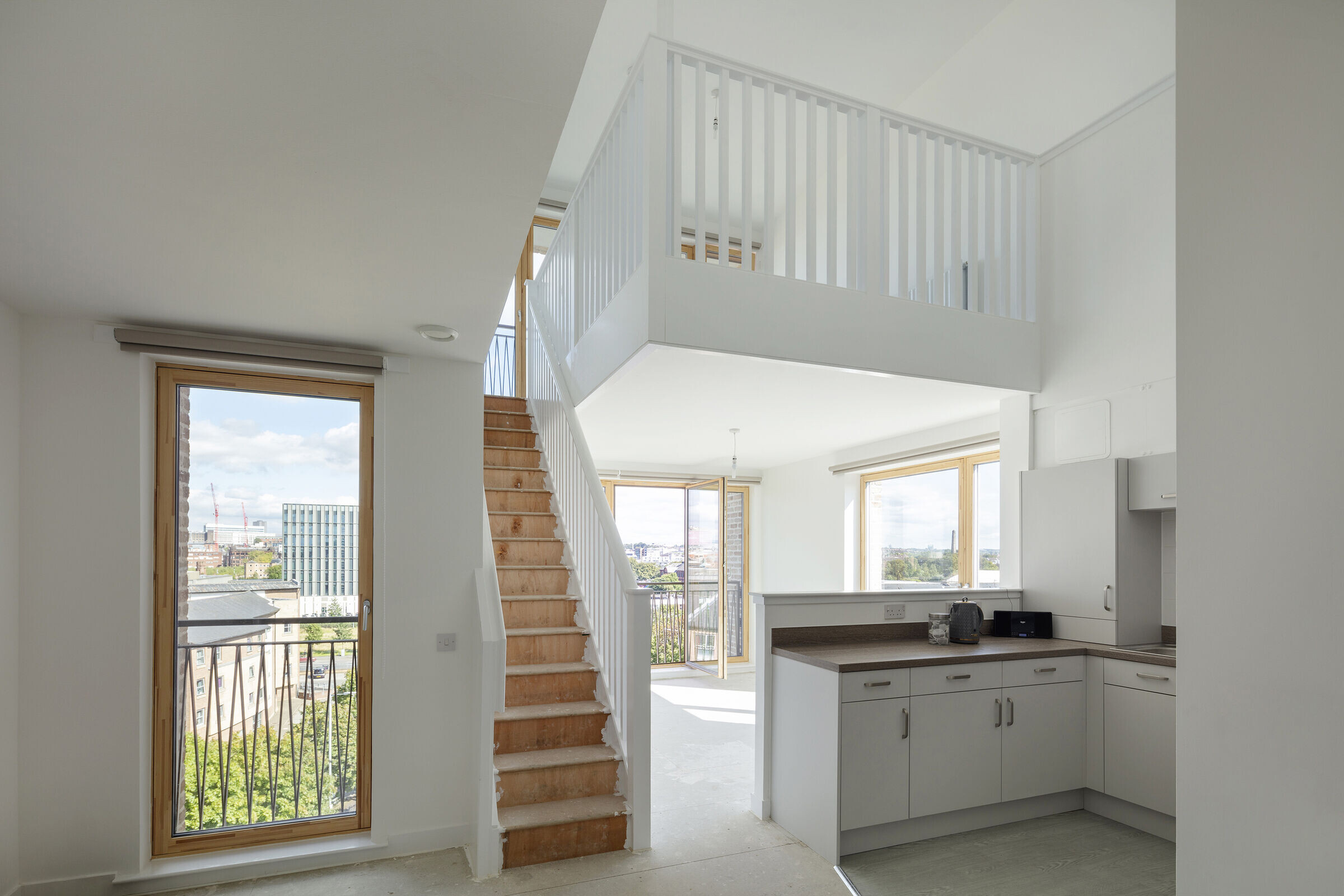
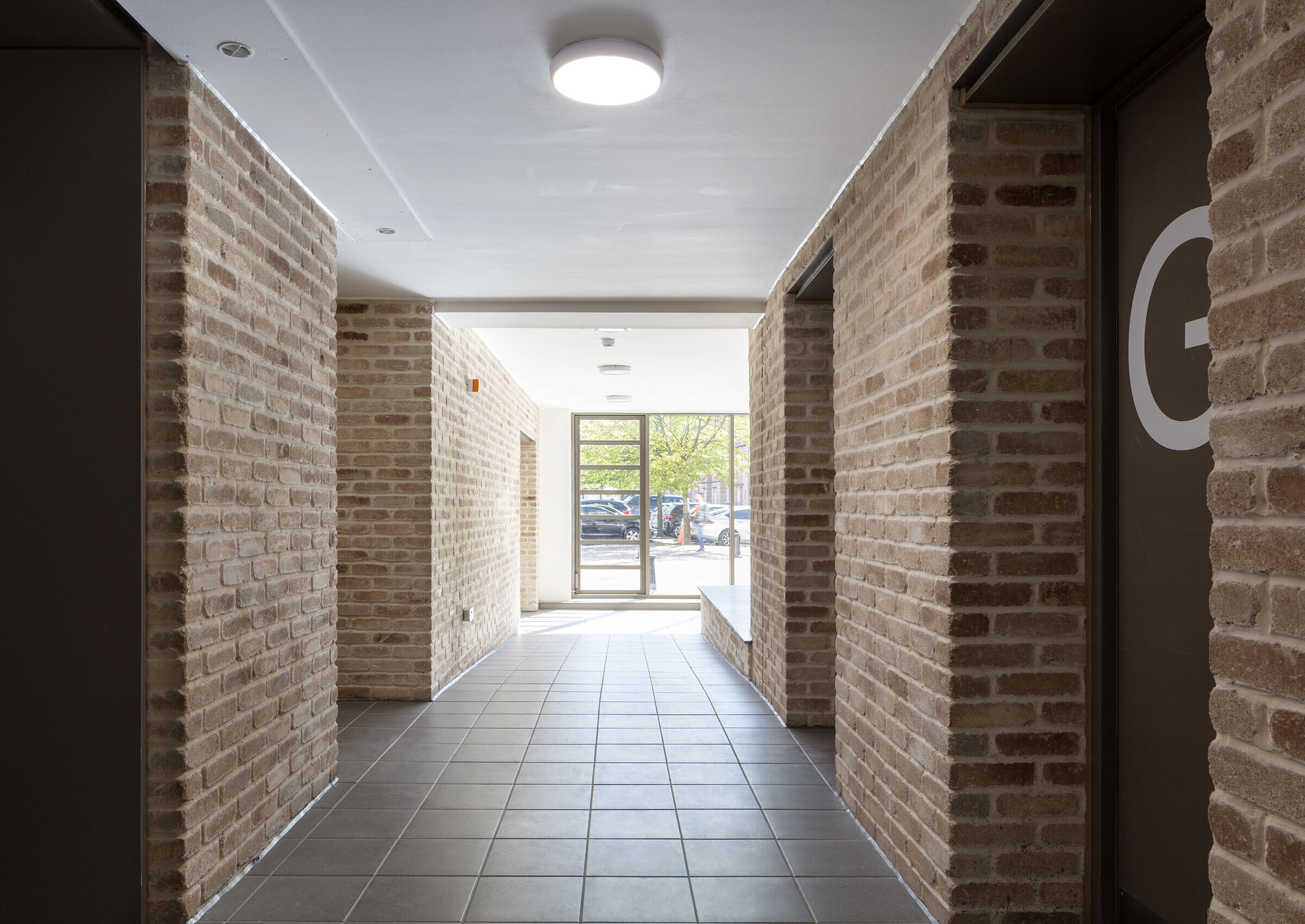
The building is an example of an urban, mid-rise, high-density scheme. It has an excellent heat loss form factor of 0.994 (external heat loss area divided by overall gross floor area) and is efficiently planned to achieve 5 flats per floor from the 1st floor up. The density of the plot area equates to 310 dwellings per hectare, maximising the site potential for the highly serviced and well-connected local area.
