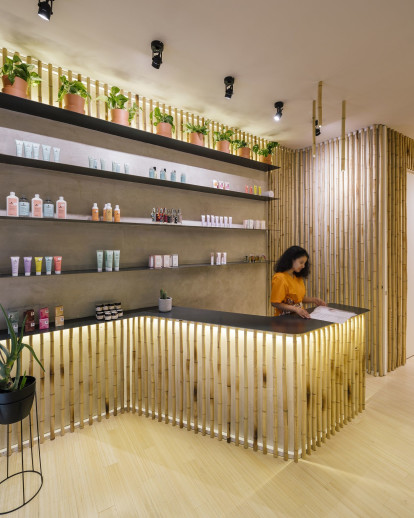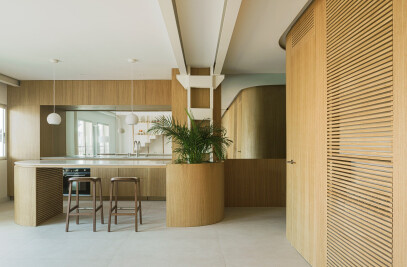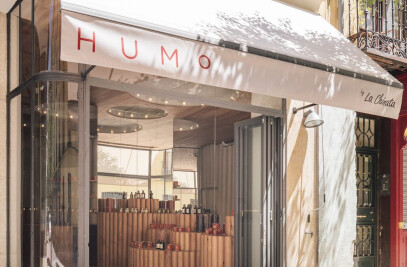The project is situated in a centric neighborhood of Madrid. The program consists of a mixed use of shop space and exhibition of natural cosmetics and wellness and a massage with an added a hammam room.
Due to the nature of the program, our imaginary is structured by natural materials and warm and relaxed atmospheres. Therefore, we will use bamboo for floors, and bamboo poles as a second skin in the natural and plastered walls.
Because of the complexity of the program and the small area of the local, the global concept consists in generating through an organic geometry, the spatial organization that enables to serve every need in the project. Therefore, we use a vertical and lineal element such as the bamboo pole, and we repeat it all along the geometry focusing on the transition areas.
At the entrance, the overhead marquee is surrounded by several and horizontal bamboo sticks, making us glimpse how the interior of the store will be from the street perspective.
Once you enter, we find the exposition area and shop area. It is covered in its perimeter, by the skin of bamboo poles. These poles conform themselves to the morphology of the furniture that the program demands. The walls remain plastered, becoming more marked in the areas of the counter, sink and high areas, where the LEDs are ubicated, bathing in light, both the walls and the bamboo sticks.
Through a sliding door from floor to ceiling, the store becomes independent from the rest of the project's program, thus, the project generates the duality that the client was looking for in his store. Once crossed tis door, we find the rest area. Here a metal shelve generatesan L-shaped seat covered in upholstery in raw tones. In this area, we find the entrances to the massage rooms and the bathroom.
The massage area is designed to do individual massages, massages in pairs, or two individual ones. This room is made by dark bamboo flooring and a baseboard of the same material up to a height of 80cm. The light, all regulated to the client's taste, bathes walls and base using LEDs and is configured by means of rotating surface projectors.
Finally, we have the hammam room: Two seats at different heights are arranged as a "U" form. The hammam evokes the idea of a cave due to its roof as a flat vault and owing to the fact that the ceiling, walls, seats, and floor are covered of a small ceramic configuration in gray and earth tones. This ceramic coating is divided into three different bands, the floor and seat, with a circular shape and a dark tone, the middle transition zone with hexagonal shapes and a neutral tone and finally, the roof band with ceramic square and a more subtle tone shape.
Material Used :
1. Bambusa - bamboo sticks
2. Maderas San Martín - natural bamboo flooring
3. Espumas a medida - Seat, natural upholstery
4. Daisalux - Emergency lighting
5. Rovassi - Atomic recessed spotlights

































