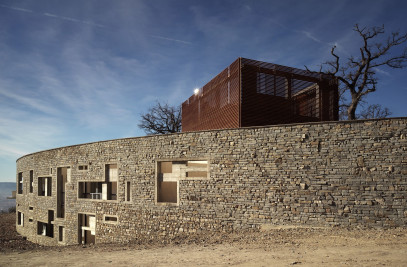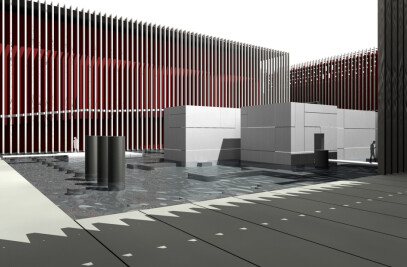The building site of the nursing home for the elderly of Torrita di Siena offers two really interesting sights on the surrounding landscape: the hamlet of Torrita on the one side, and the Trasimeno lake on the other. The slope characterizing the plot suggested the definition of a building respecting the natural configuration of the land, integrated with a coherent relationship with the landscape.
The project is based on the domus concept and the organization of spaces referring to the different level of their accessibility: open but covered central spaces for socialization; and private spaces such as the tabernaeand cubicula, such as those of the Romans tradition. The collective spaces are contained in a linear block which the two residential nuclei have been built on, each of them is formed of two wings of rooms and services symmetrically located. This disposition of the volume forms the central space to address to collective activities. Each rooms-wing ends overhanging the underlying terrain and creating a loggia towards the city.
The linear block of services is partially underground and it is meant for the employees of the sanitary structure. At the street level, it presents a “free” façade where the secondary accesses are located. Instead, the secondary front of this block is underground and it includes the corridors and lifts to connect the two floors of the building and make the internal distribution effective.
An L-shaped wall covered with bricks closes the block of the communal spaces towards uphill and creates a big roof with rectangular openings to light up the underlying spaces. It recalls a vertical and horizontal construction belonging to the specific landscape tradition and offers itself as a Tuscan square from the hill-top.
The complex of the nursing home for the elderly of Torrita di Siena has been defined with a strong horizontality in order to integrate it in this specific urban and landscape context. The only vertical volume such as a tower is represented by the small chapel which contributes to characterize the public space of the residential structure.

































