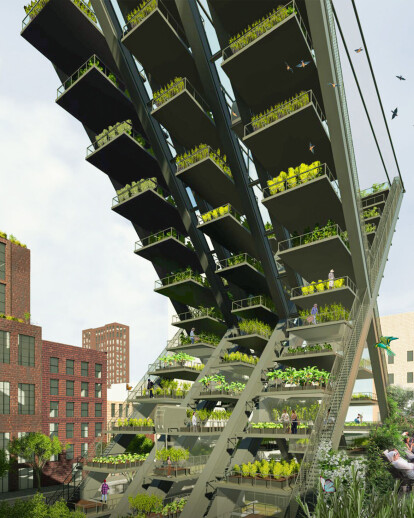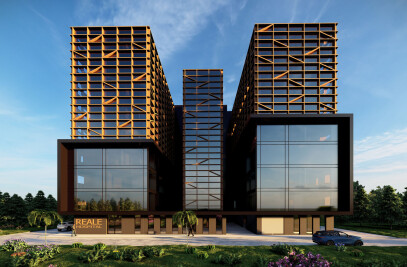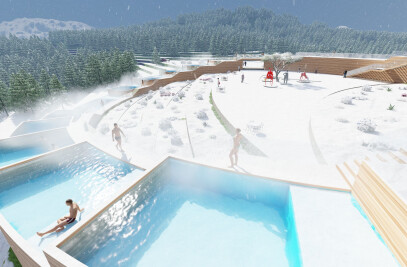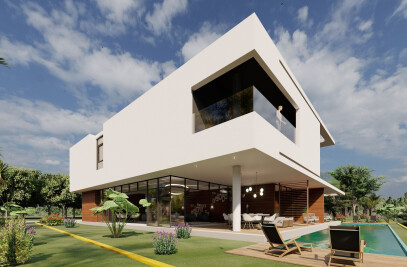The architecture is adapted to the natural form of the mountains in Machu Picchu whic is extensive terraces were used for agriculture. For the design of a vertical farm was inspired from Machu Picchu. The plot was divided into longitudinal horizontal grid as natural planted fields.This line was lifted up plans to achieve vertical terracing. X description terracing on the form was designed for agricultural production.Rain and sunshine to the gradual change of place terrace can be used most efficiently. Rising slope and forms a giant mutual support beams on the main carrier.Terrace sits on the inclined beam.Curved beams defines the space in the middle for the elevator.Lifts runs on the rails with the inclined beam as in the Eiffel Tower.Structure mutually connecting cable has become the top spot in the stable. Places first in the 25-meter studio apartment with terrace were placed.It is designed from the ground terracing down 3 levels the volume of the main dwelling.There is up to 50 meters from 25 meters outdoor terraces only for agricultural production.Rainwater is used in the most efficient manner.Reaches into housing filtered down from the terrace, rain from above.Each terrace accessible by elevator.Located in the head by a structure designed for emergency stairs are located on the inclined beam.While agricultural production in history with reference to the vertical structure of the building also offers an impressive symbol of the city.Aims to draw attention to agricultural production should also thanks to the impressive structure.
Project Spotlight
Product Spotlight
News

SPPARC completes restoration of former Victorian-era Army & Navy Cooperative Society warehouse
In the heart of Westminster, London, the London-based architectural studio SPPARC has restored and r... More

Green patination on Kyoto coffee stand is brought about using soy sauce and chemicals
Ryohei Tanaka of Japanese architectural firm G Architects Studio designed a bijou coffee stand in Ky... More

New building in Montreal by MU Architecture tells a tale of two facades
In Montreal, Quebec, Le Petit Laurent is a newly constructed residential and commercial building tha... More

RAMSA completes Georgetown University's McCourt School of Policy, featuring unique installations by Maya Lin
Located on Georgetown University's downtown Capital Campus, the McCourt School of Policy by Robert A... More

MVRDV-designed clubhouse in shipping container supports refugees through the power of sport
MVRDV has designed a modular and multi-functional sports club in a shipping container for Amsterdam-... More

Archello Awards 2025 expands with 'Unbuilt' project awards categories
Archello is excited to introduce a new set of twelve 'Unbuilt' project awards for the Archello Award... More

Kinderspital Zürich by Herzog & de Meuron emphasizes role played by architecture in the healing process
The newly completed Universtäts - Kinderspital Zürich (University Children’s Hospita... More

Fonseka Studio crafts warm and uplifting medical clinic space in Cambridge, Ontario
In Cambridge, Ontario, the Galt Health family medical clinic seeks to reimagine the healthcare exper... More

























