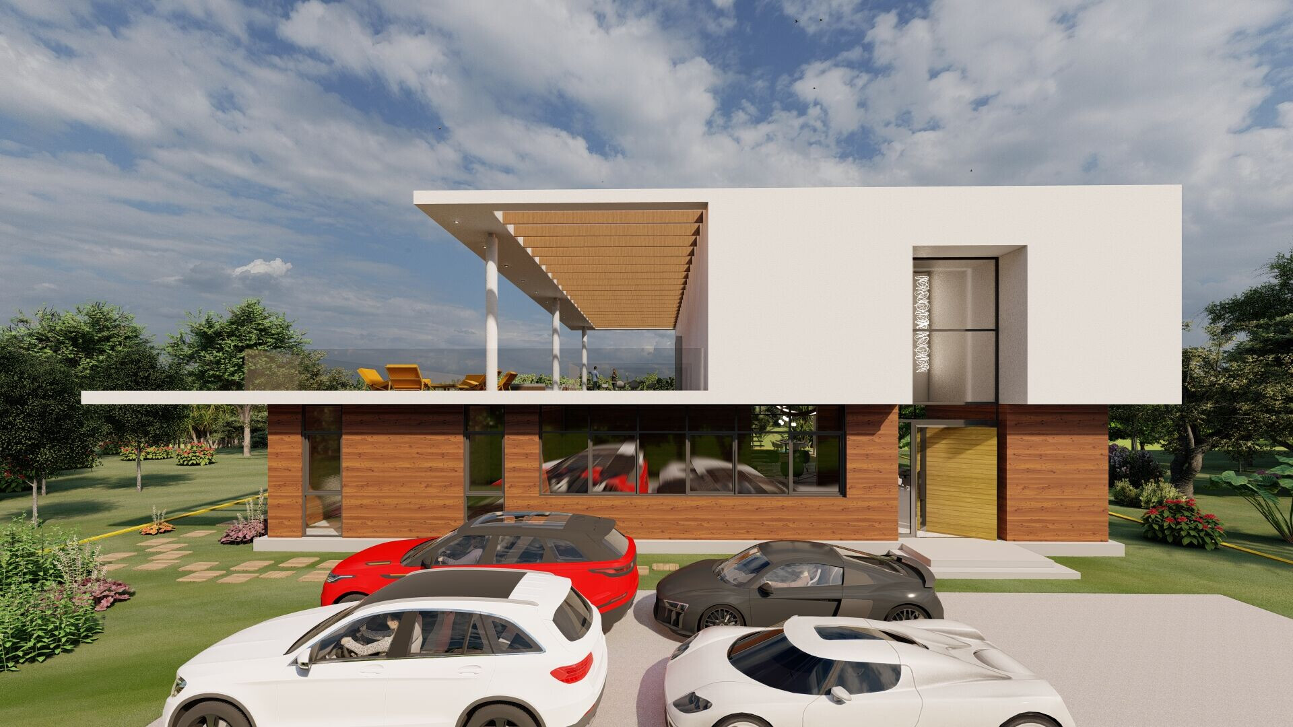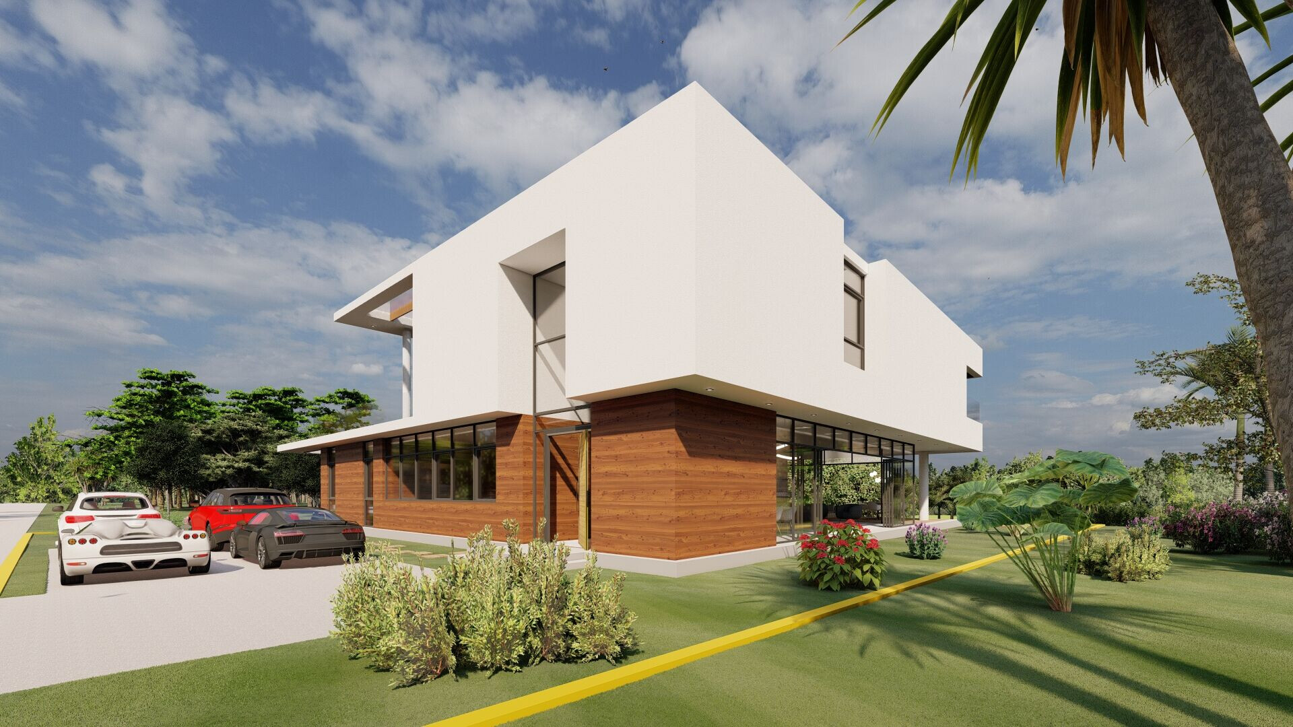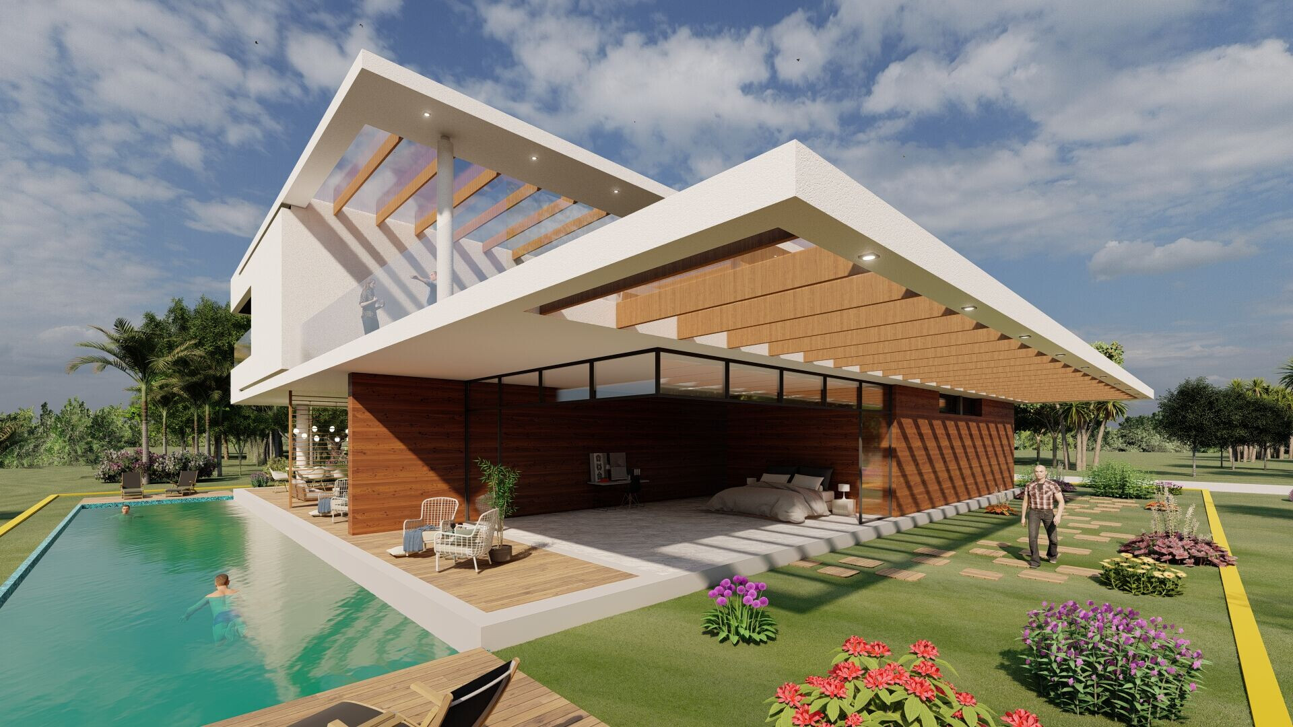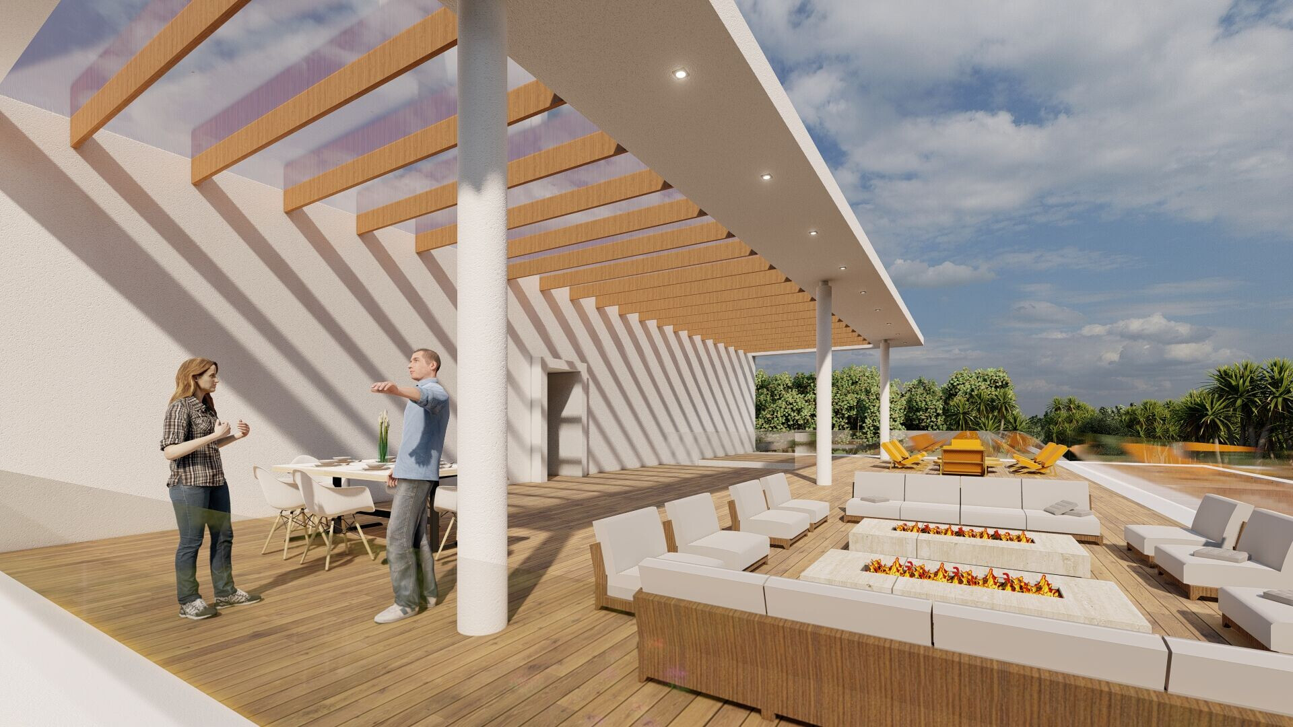The project was designed in Kigali, Rwanda.It is designed with the continuity movements of the house floor movements in large proportions and 30 cm slab proportions. It is designed to have only a home theater and a balcony on the 1st floor of the house. The master bedroom, bedroom and living room on the ground floor are separated from each other by the pool design. The main entrance of the house was designed 2 floors high and emphasized.Tthe first floor appears as a closed mass.There is a pool in front of the building. On the ground floor, there is a living room on one side of the plot and a bedroom on the other. The garden facing the bedroom on the side is designed as sheltered from rain and sun with a console canopy.


There is a master bedroom between the living room and side bedroom. The pool in front of the building allows these spaces to come to life independently of each other.Guests coming to the living room from outside cannot access the other bedrooms from the garden. The pool is located in front of the living room as a barrier that prevents other rooms from being disturbed from the garden.The 1st floor is separated from the ground floor by making cantilevers in all directions. While the ground floor is designed with exterior wood, the first floor looks like an object placed on the ground floor with its white tone.The console canopy on the ground floor is located on the columns in the same direction on the 1st floor.1. These cantilever eaves on the ground floor and on the ground floor support each other's direction, creating an asymmetrical effect in the building.






























