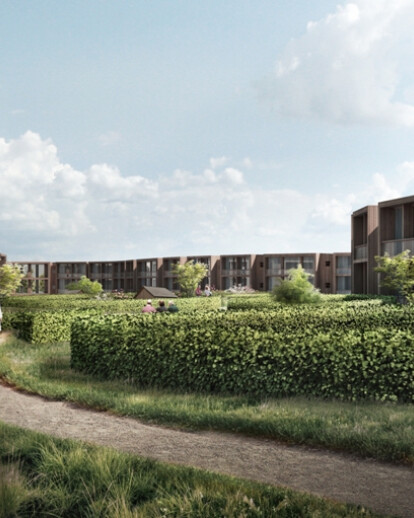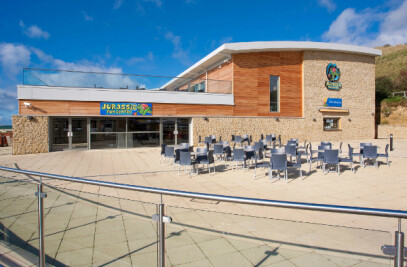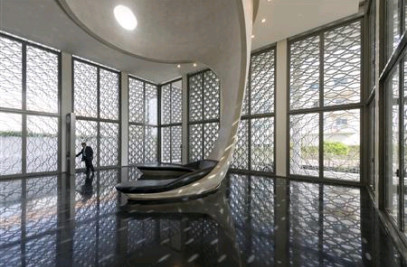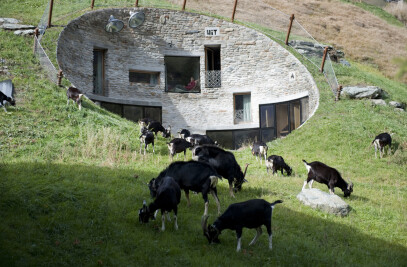World-class architects to design the hospital of the future in Denmark
The new acute care hospital in North Zealand, Denmark is being designed by the internationally renowned architects Herzog & de Meuron. The Switzerland-based architectural firm is particularly well-known for designing the Olympic stadium (the “Bird’s Nest”) in Beijing and the Tate Modern in London. The North Zealand Hospital is designed in collaboration with the Danish firm Vilhelm Lauritzen Architects and will be Herzog & de Meuron’s first project in Scandinavia.
A pavilion in the forest
The new hospital will gather all functions of a hospital in one organic building, shaped like a clover leaf. The hospital will take the form of a pavilion in the middle of a forest south of Hillerød, North Zealand and will be both inviting and carefully planned down to every logistical and clinical function. Unlike traditional hospitals, the architecture will be kept on a human scale and adapted to the surrounding landscape. At its highest point, the hospital will only have a modest four floors. The design is flexible and can be adapted to future expansion, either in 2020 or 2050.
The only brand-new hospital in the Copenhagen Region
The chair of the Copenhagen regional council, Sophie Hæstorp Andersen, looks forward to the opening of the new hospital of high international quality in 2020: “It is hugely important for the residents in the Copenhagen Region that we get a functional and beautiful hospital that has been carefully planned from the very beginning. Something all citizens in the Copenhagen Region can be proud of”, she says of the New North Zealand Hospital, which is the only hospital construction project built from the ground up in the Copenhagen Region. Per Seerup Knudsen, chairman of the political reference group, is pleased with the fact that “all citizens in North Zealand will have easy access to the best treatment in a new hospital that professionals will travel to North Zealand to see.” Christine Binswanger, partner in charge of the project at Herzog & de Meuron,
The patients’ hospital
“Herzog & de Meuron have designed a patient-centred hospital – a beautiful, healing and functional building that supports our patients’ recovery in the best possible way. The hospital’s great strength is its highly successful and fundamental fusion of form and function,” says hospital director Bente Ourø Rørth.
Doctors and nurses at the current North Zealand Hospital in Hillerød also look forward to the new hospital: “When you walk through the glass doors, you’ll get an intuitive sense of calm and harmony. A homely feeling. I can easily imagine working in this hospital,” says head nurse Britt Holmgaard, who has been involved in the process as an advisor. Head consultant Tomas Joen Jakobsen, who has also worked as an advisor on the project, is particularly enthusiastic about the bright and spacious wards with lovely views of the surroundings and the large roof garden: “First and foremost, the wards will work really well. They will get light from both sides, the work stations will be near the patients, and there will be good access,” he says, adding: “I’ll be proud to drive past with my grandchildren and show them what I’ve helped start.”

































