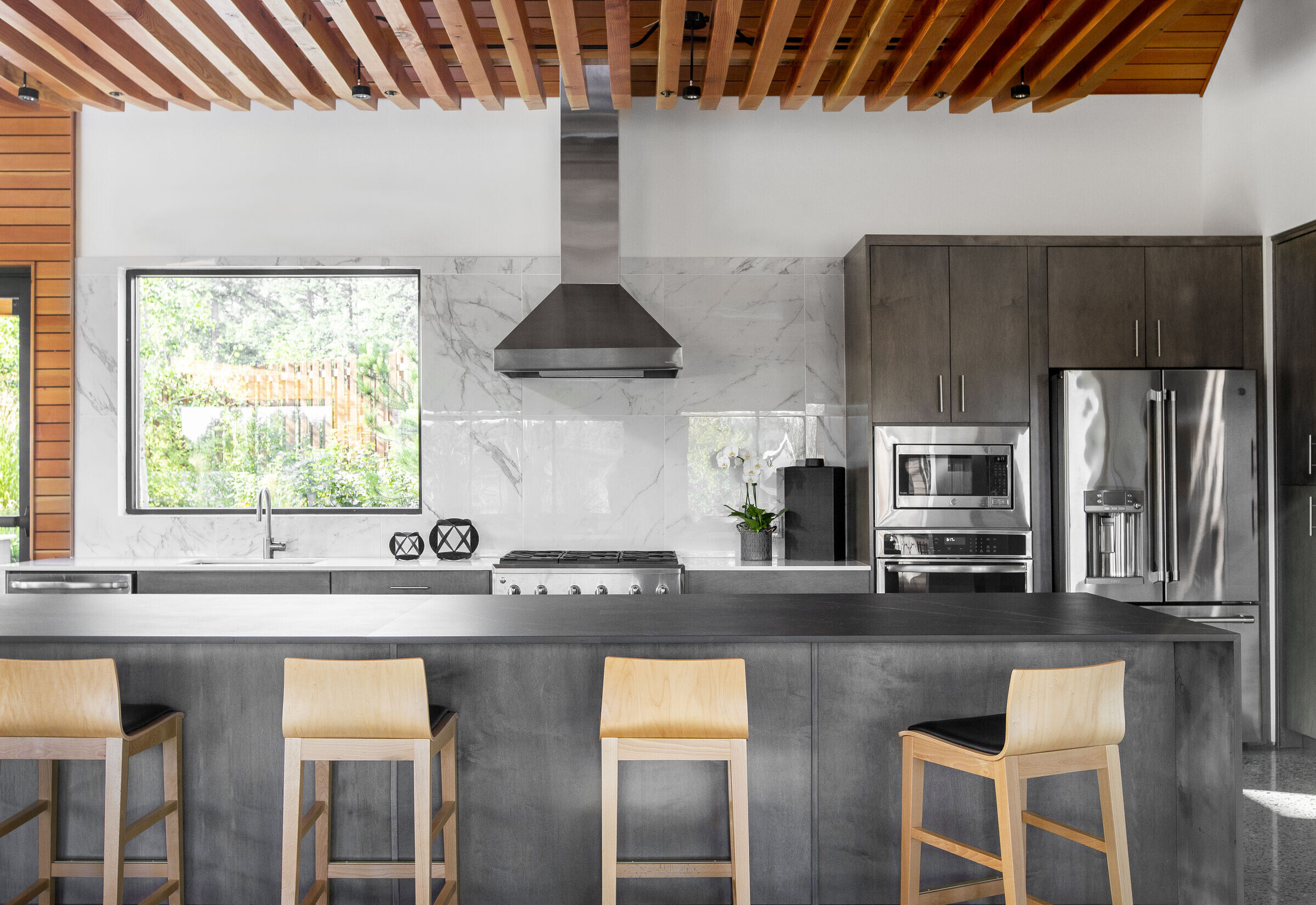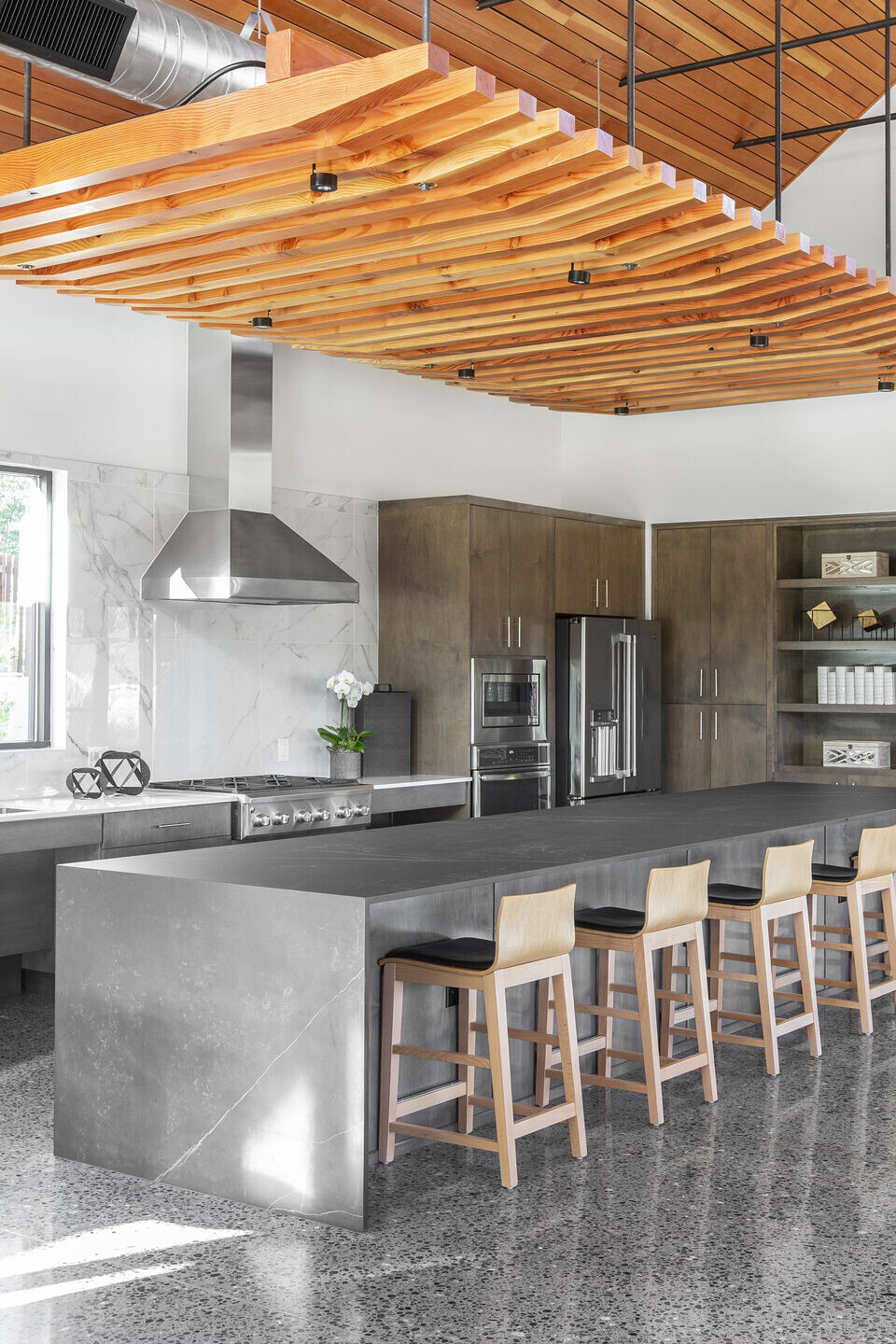As the first amenity facility built for a new 55+ housing community near Olympia, Washington, Oak Tree Pavilion gave residents all the perks and benefits of living in this planned neighborhood while additional facilities were built out. The 40-acre site provides a picturesque setting, with a gently sloping landscape, meadows, pocket parks, and scenic trails.
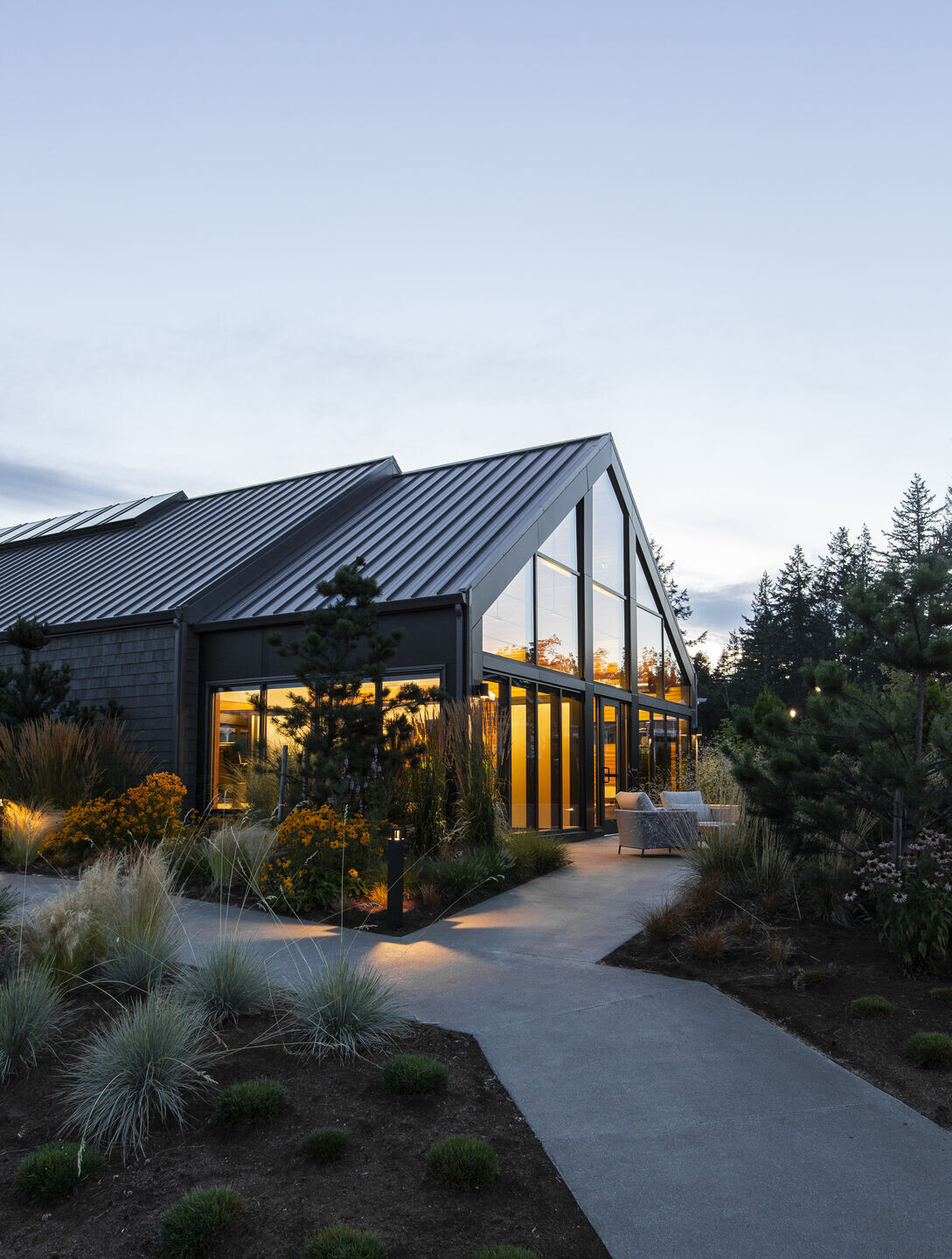
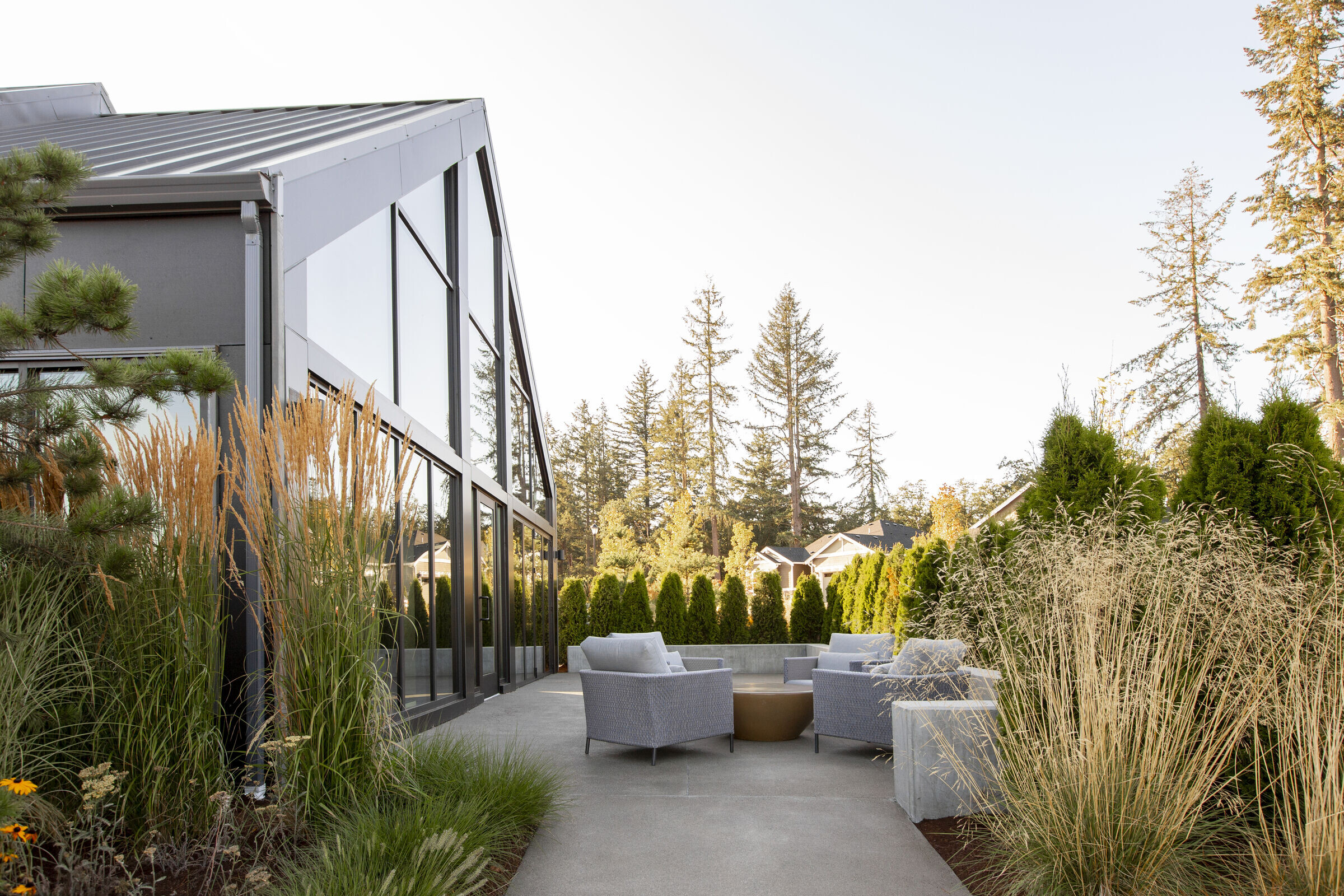
Inspired by a nearby oak tree reserve, the design called for connection and inspiration from its natural surroundings. The Pavilion’s guest experience is reminiscent of walks through sunlight-dappled forests, with a warm, textural interior that envelops the space in natural materials, and subtly shifting light and shadow playing off the weather and time of day. Two gabled wings converge at an intimate breezeway connecting the building’s programs, focused on social and physical wellness.
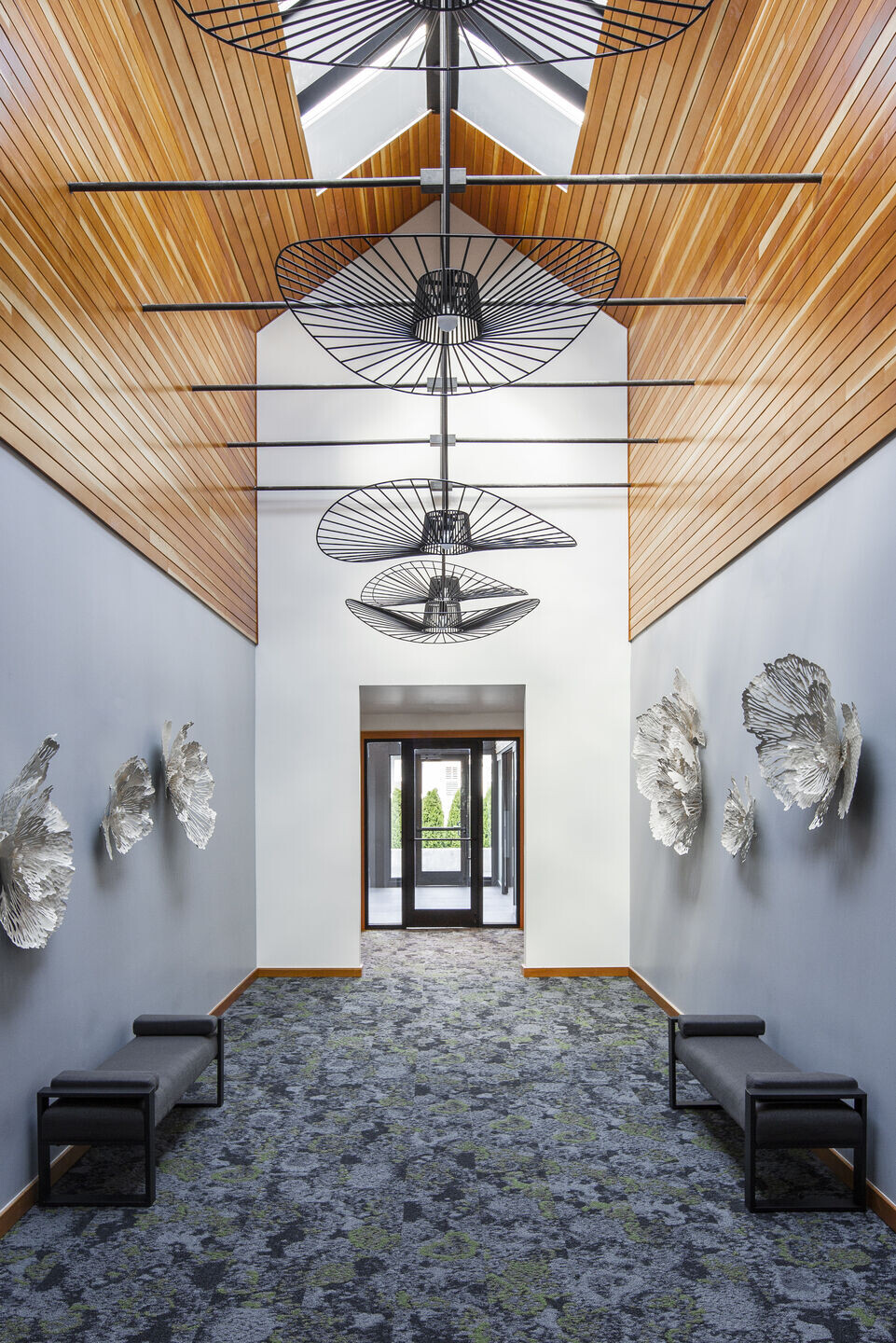
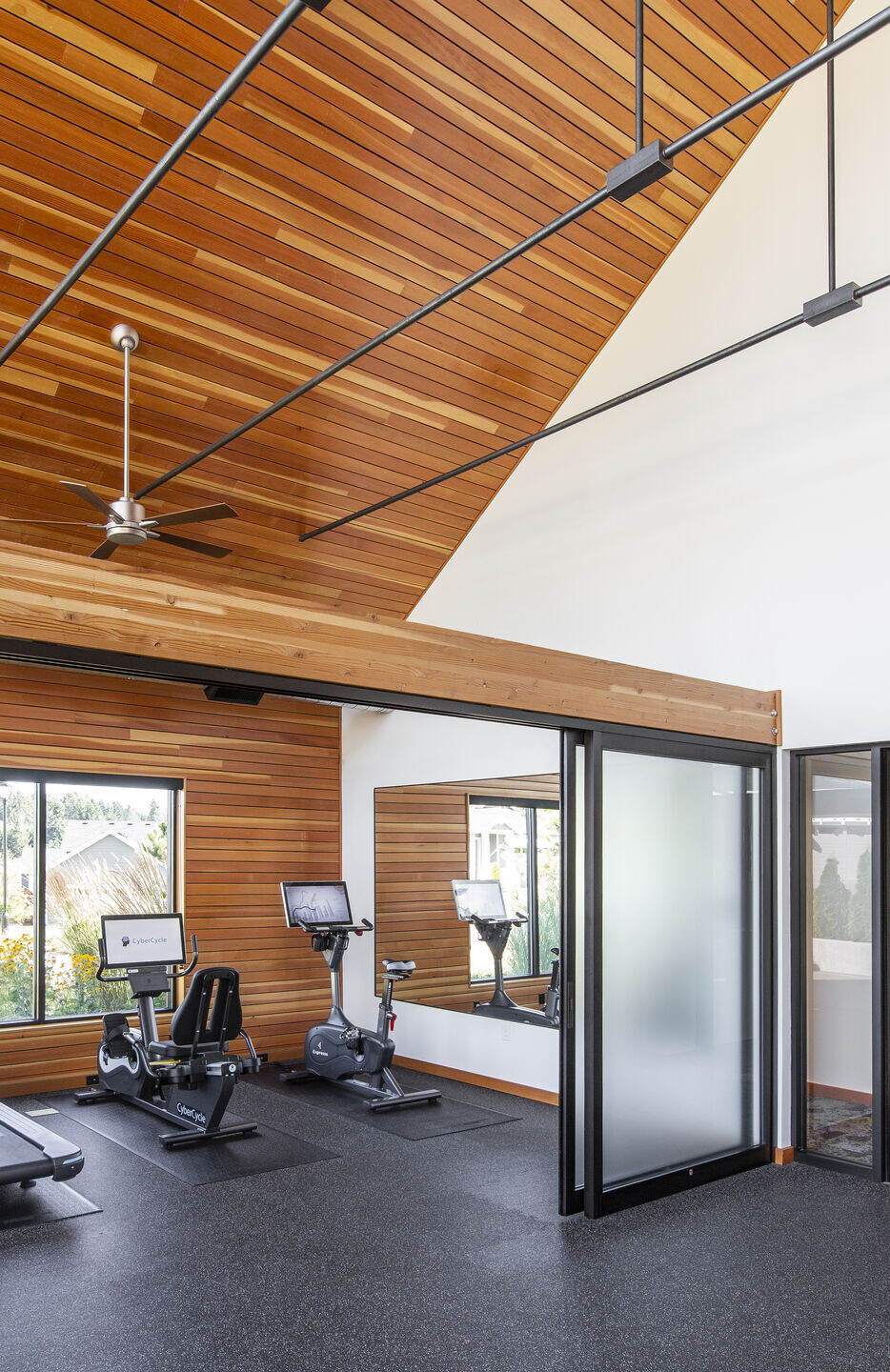
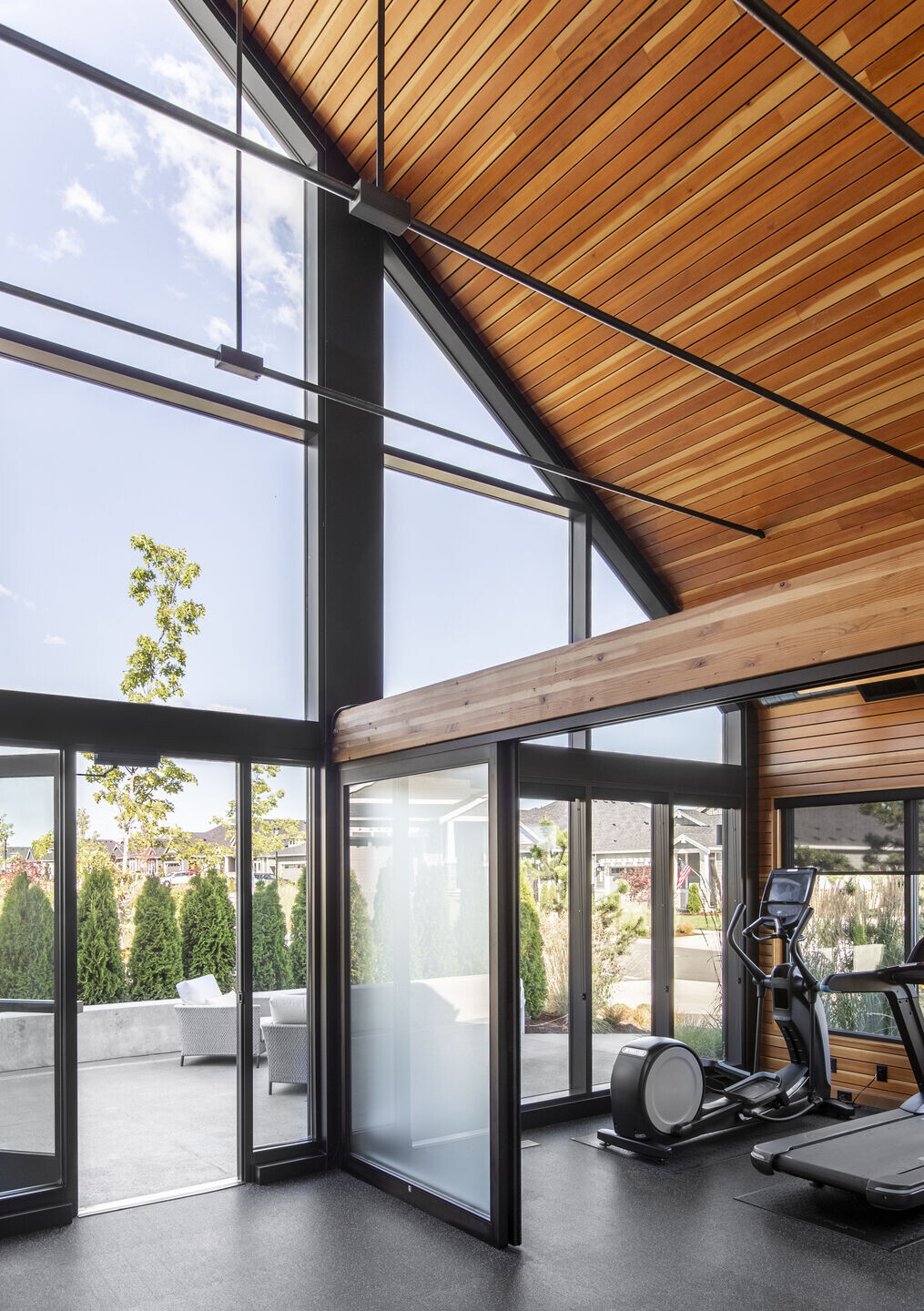
The use of wood for the primary structure allows large open spans, providing dramatic spaces that reach out into the wooded landscape, providing tactile warmth to the interior and connecting it philosophically to its site and region. It also allows programmatic flexibility in the future. The Pavilion is an inviting gathering space for community members to bring their extended families, with a lounge area, fitness studio, and a gathering hall with a spacious entertainment kitchen. An abundance of natural light pours through floor-to-ceiling windows, radiating warmly off the fir and glulam beam ceilings.
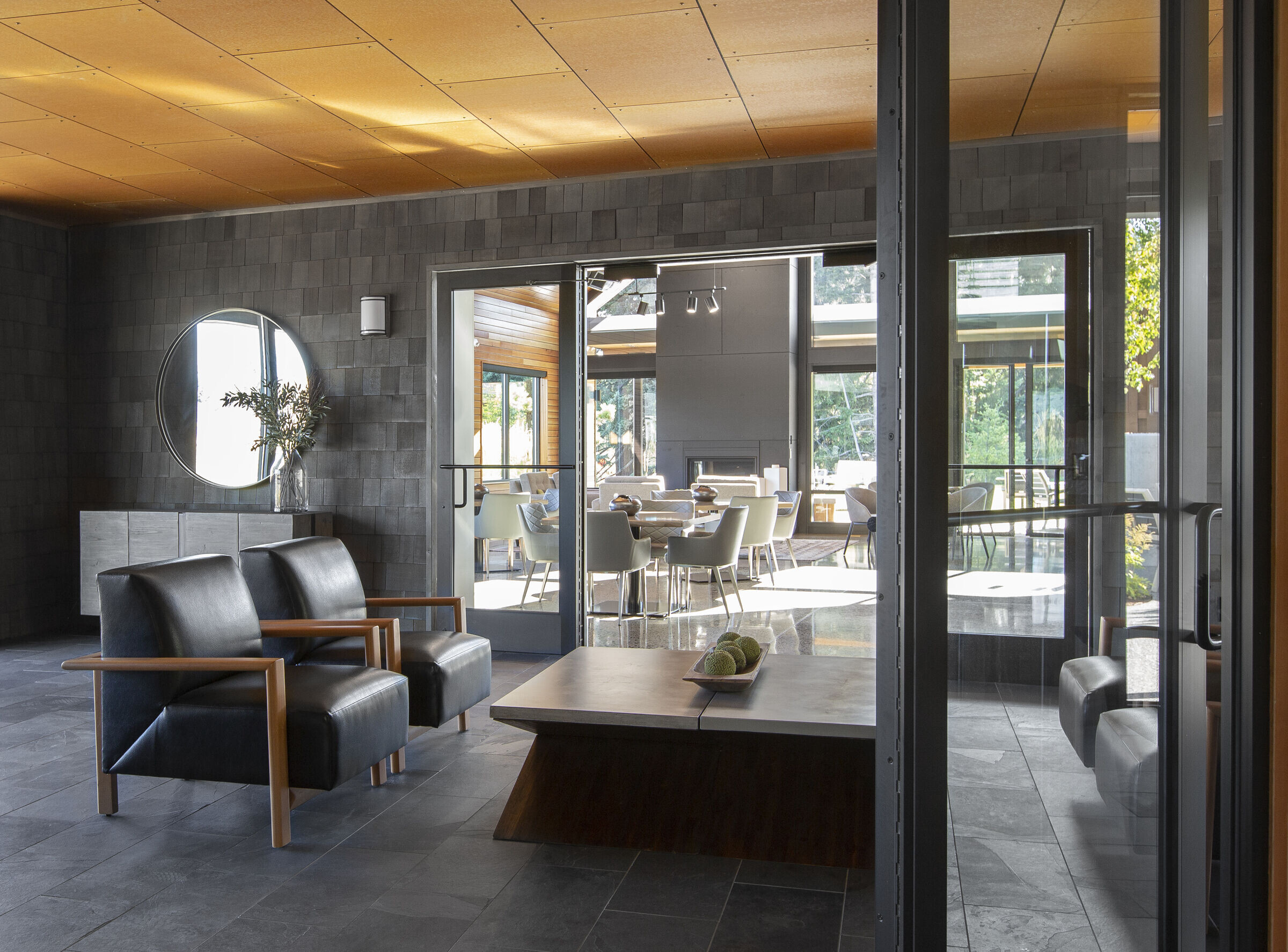


These architectural details continue outside, where a covered patio offers additional dining tables, soft seating, and outdoor kitchen. By bookending the structure with dramatic, glass-filled “gable” forms, the Pavilion’s roofline reflects a traditional concept of “home” while artfully curated interior finishes and palette reflect the building’s more commercial uses.

