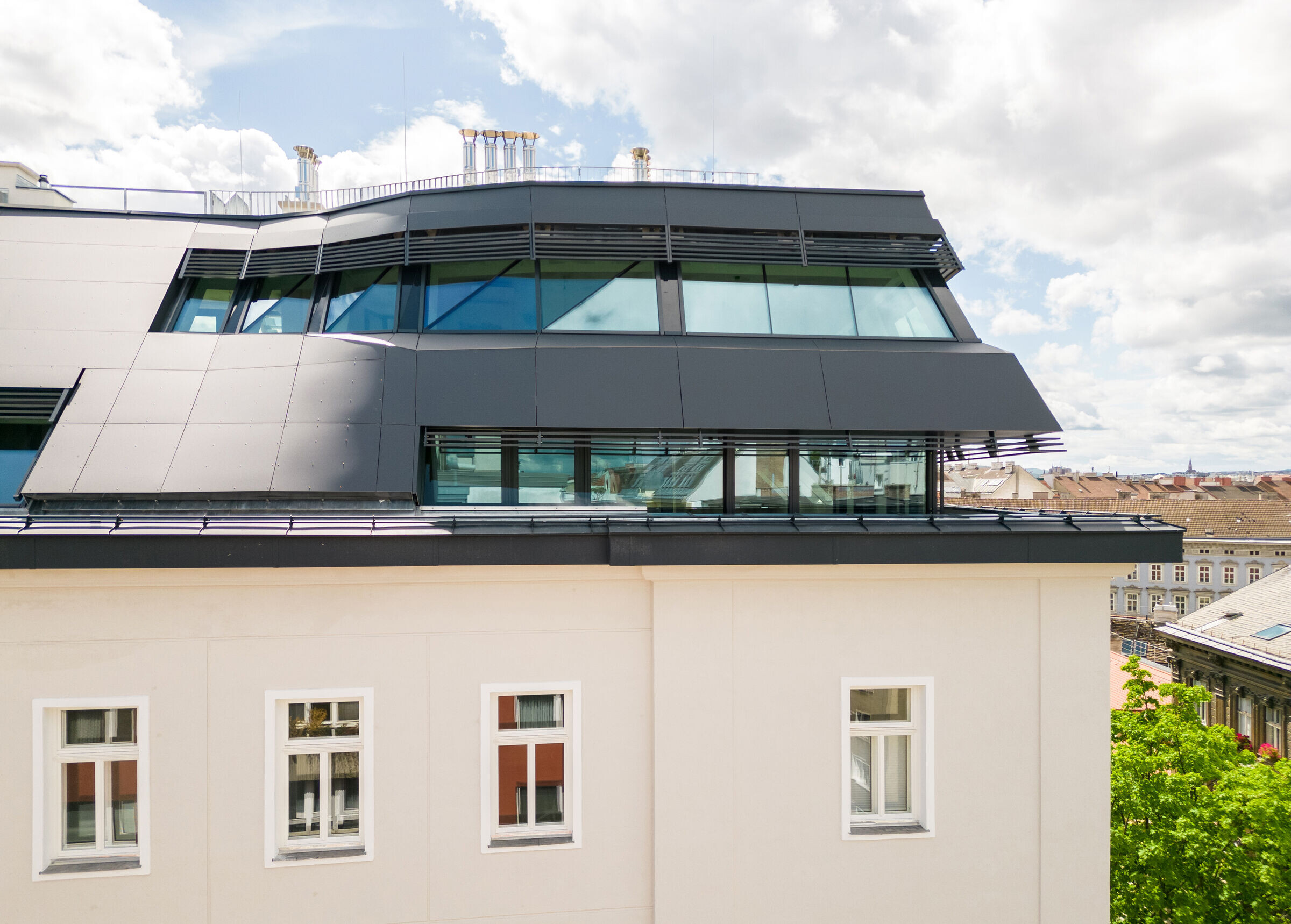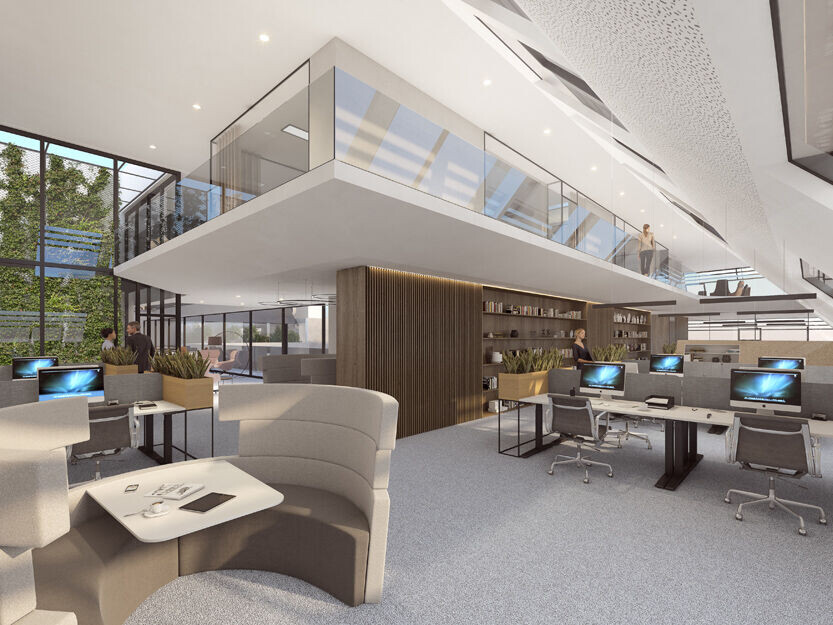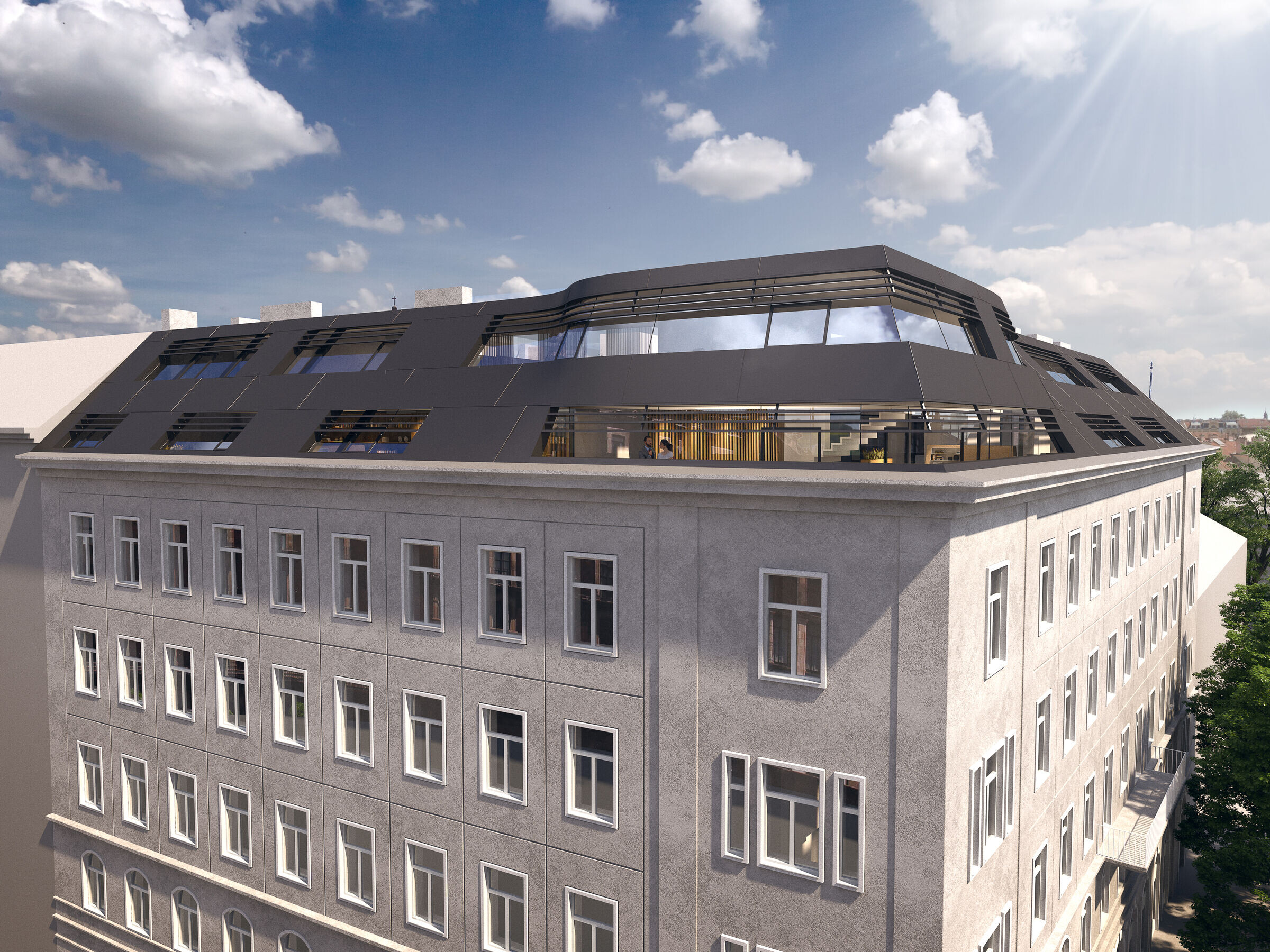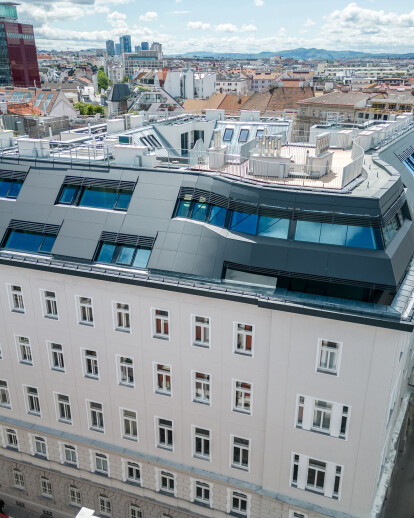On behalf of ÖBB Infrastruktur AG, a historic building in Vienna's 4th district was converted and completely renovated. The building at Mayerhofgasse 11 consists of a basement, ground floor, mezzanine and three additional floors. New residential units were created and the roof area was completely rebuilt.

Open Office Space
An area of around 1100 m² has been converted into a light-flooded office space. The construction of a gallery floor additionally enlarged the area and allows for natural room separation.
Generous glazing and the open spatial layout provide for an open space. The surrounding greened courtyards allow a lot of light to enter the working area.
Wooden elements, green walls and plants create a pleasant contrast to the clear, bright furnishings.

In the course of the construction, the facades were renovated and the old windows replaced. The pitched roofs in the inner courtyard were fitted with skylights and all window openings were equipped with automatic sun protection.
In addition, a litter room and a covered bicycle storage area were added to the inner courtyard. A newly created pergola is to connect the two staircases via the outdoor area. To ensure barrier-free access, two new lifts were built, one of which is accessible via the inner courtyard.




































