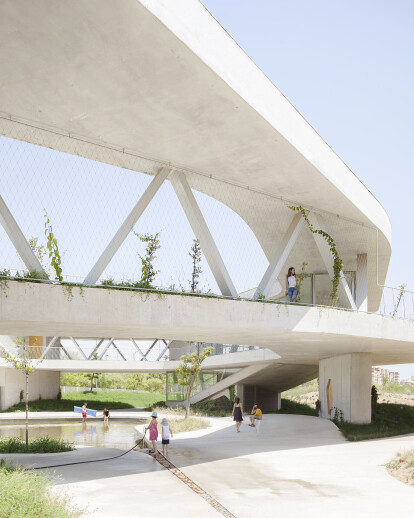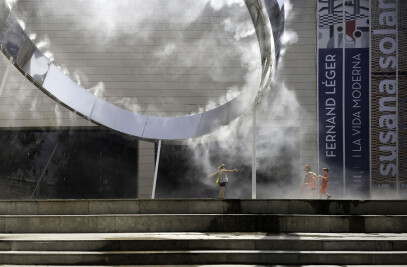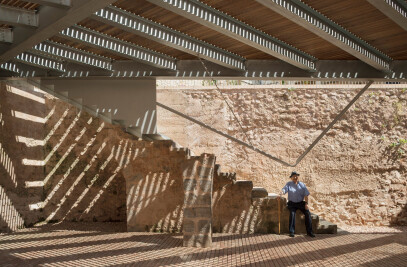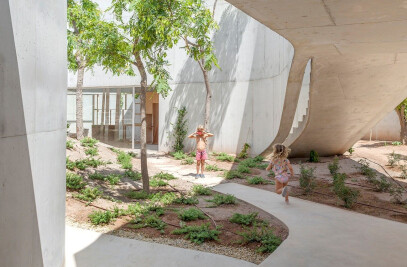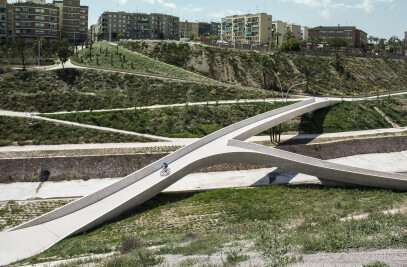- The Observatory for the urban environment of the city of Alicante is the result of a competition called by the Alicante City Council in 2009.
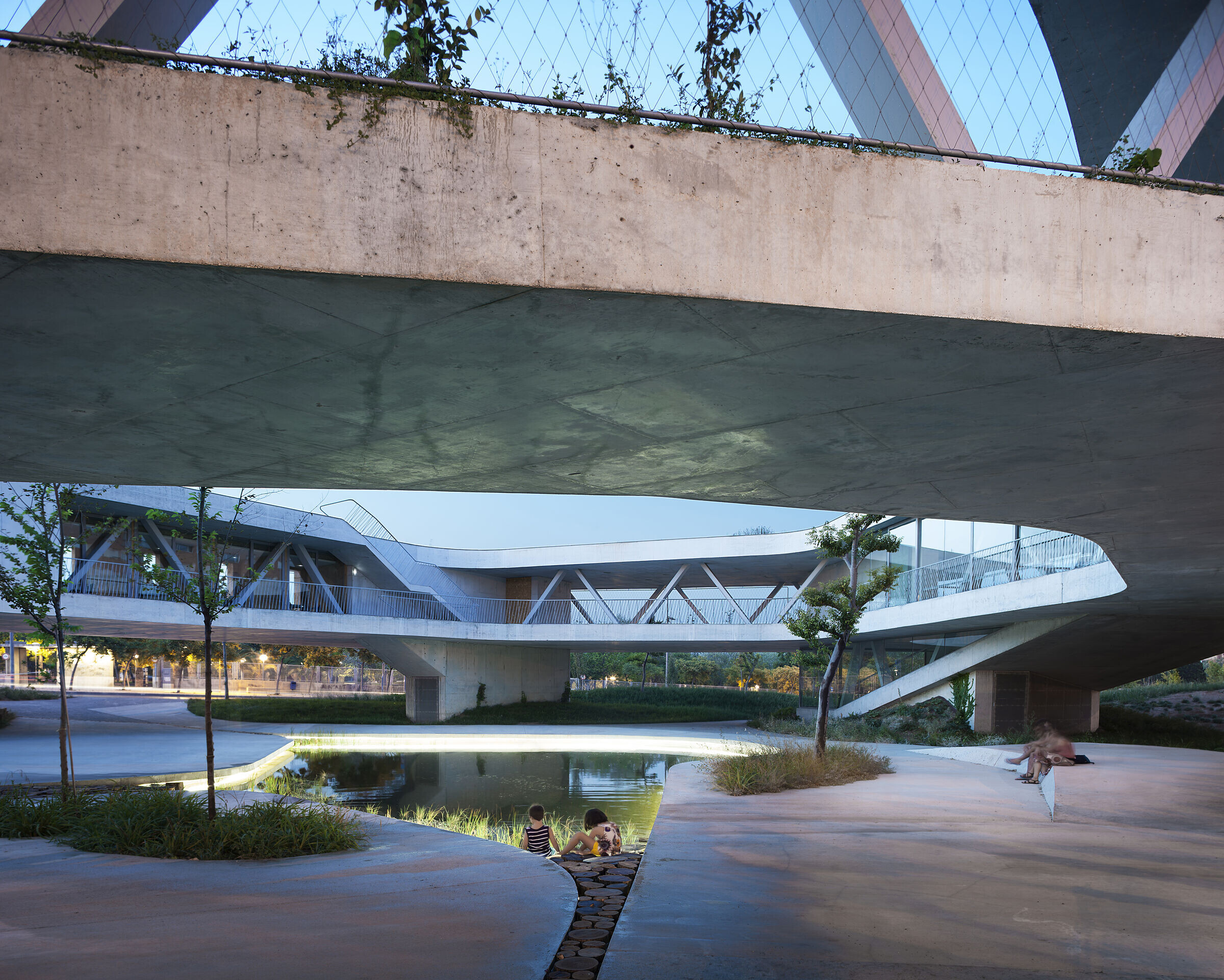
- The caller of the contest proposed to place in the Vía Parque (an important reserve of green space in the city of Alicante) the environmental equipment that should show the city's recent interest in sustainable development. The city of Alicante is not exactly known in Spain for its environmental commitment. (But rather the opposite, it is the example of insensitive speculative developments that have tainted the beauty of its coast). And occupying a plot of the Vía Parque and losing part of its vocation as a park did not seem like a good way to start to reverse this situation. Our first idea was, not only not to lose a single square meter of the Vía Parque, but to multiply the surface of the park:
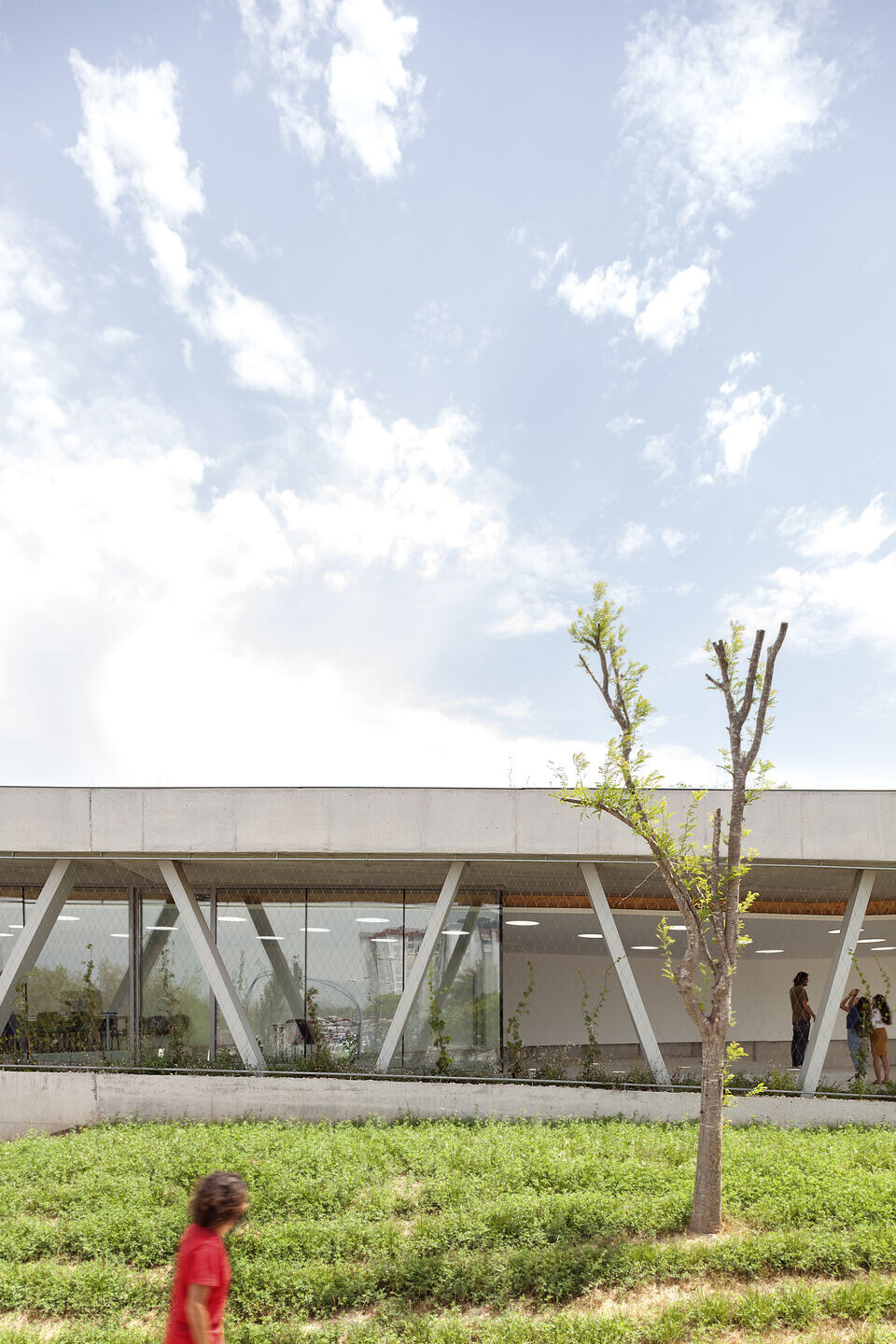
- The center generates its own landscape, permeable and protected, offers a stop on the walk along the Vía Parque, a shadow that tempers the harsh summers, a cool patio ... On its ascending route it raises the level of the park and offers us a new way to enjoy it, a floating park, covered and equipped, ... more intimate, where the services of the observatory are mixed with green spaces, the park has literally invaded the building ..., finally, the landscaped roof completes the range of routes.
- We envisioned the proposal as an infrastructure capable of generating multiple situations, it can be used in multiple ways. Somehow when designing the building we tried to split ourselves in two: on the one hand we had to design the infrastructure, on the other we would try to occupy it (squat) through ephemeral interventions. The infrastructure had to be flexible enough to allow multiple occupations; we imagined a very vivid building, invaded by green, where different layers of past interventions were recognized
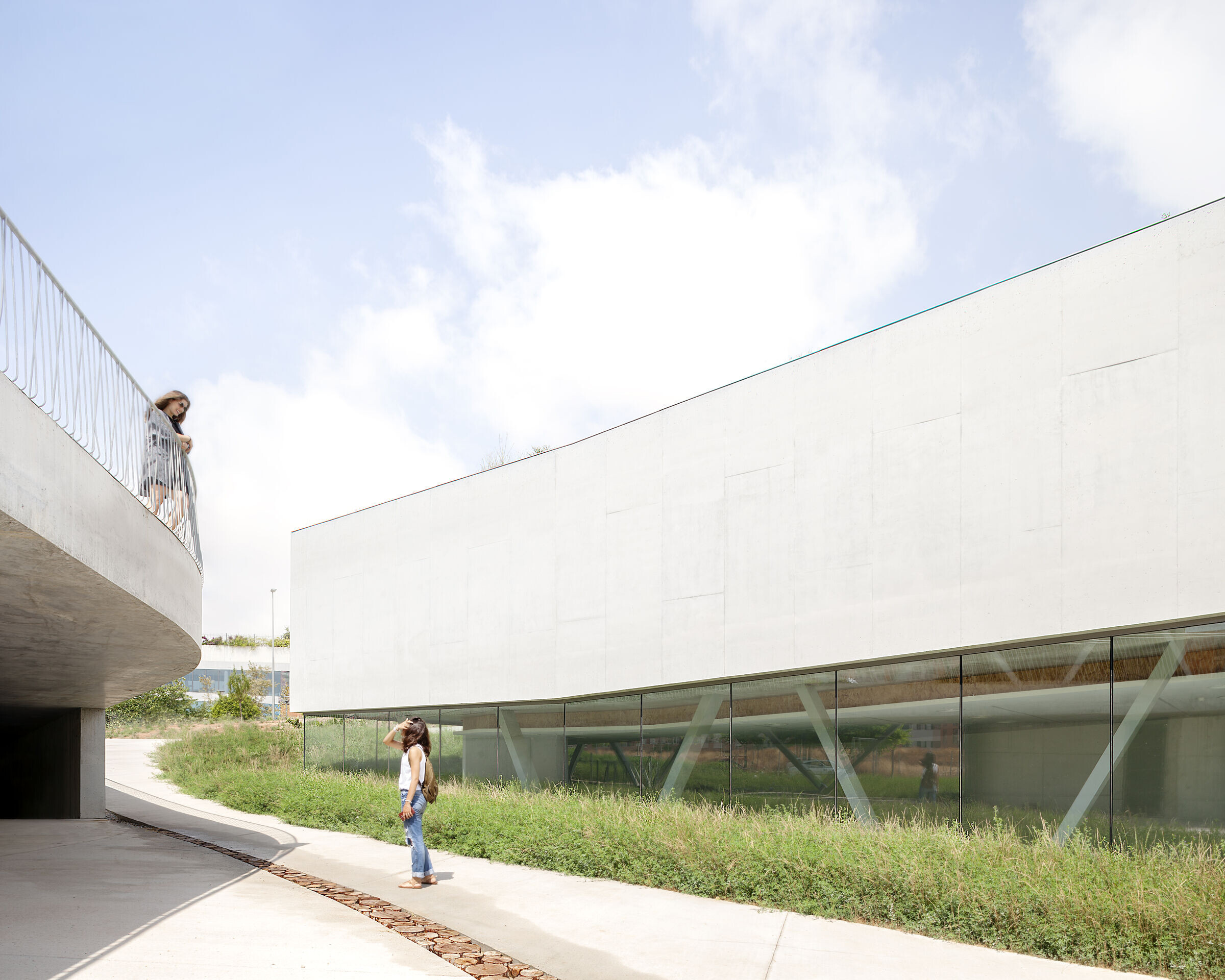
- Assuming the successive interior interventions as in phases, the continuous search for the essential, the commitment to the bareness of the infrastructure, are project strategies that are highly conditioned by the reduced execution budget of the center. This budgetary condition, far from being understood only as a problem, here becomes the engine of the project. A project that will be completed, that will be lived with the knowledge that the use gives ... Aranea has proposed squatting criteria, ... Aranea will advise the center on the overlapping of the different interventions, arising from the successive demands.
- The observatory program is as follows:
-a large conference room that is semi-buried and which is accessed directly from the park.
-an environmental library which is accessed directly from the park and whose staggered configuration allows connection with the floating park. The outdoor reading room in the upper part allows you to enjoy the consultations in a space (the climate of the city of Alicante is splendid and allows this outdoor use almost all year round)
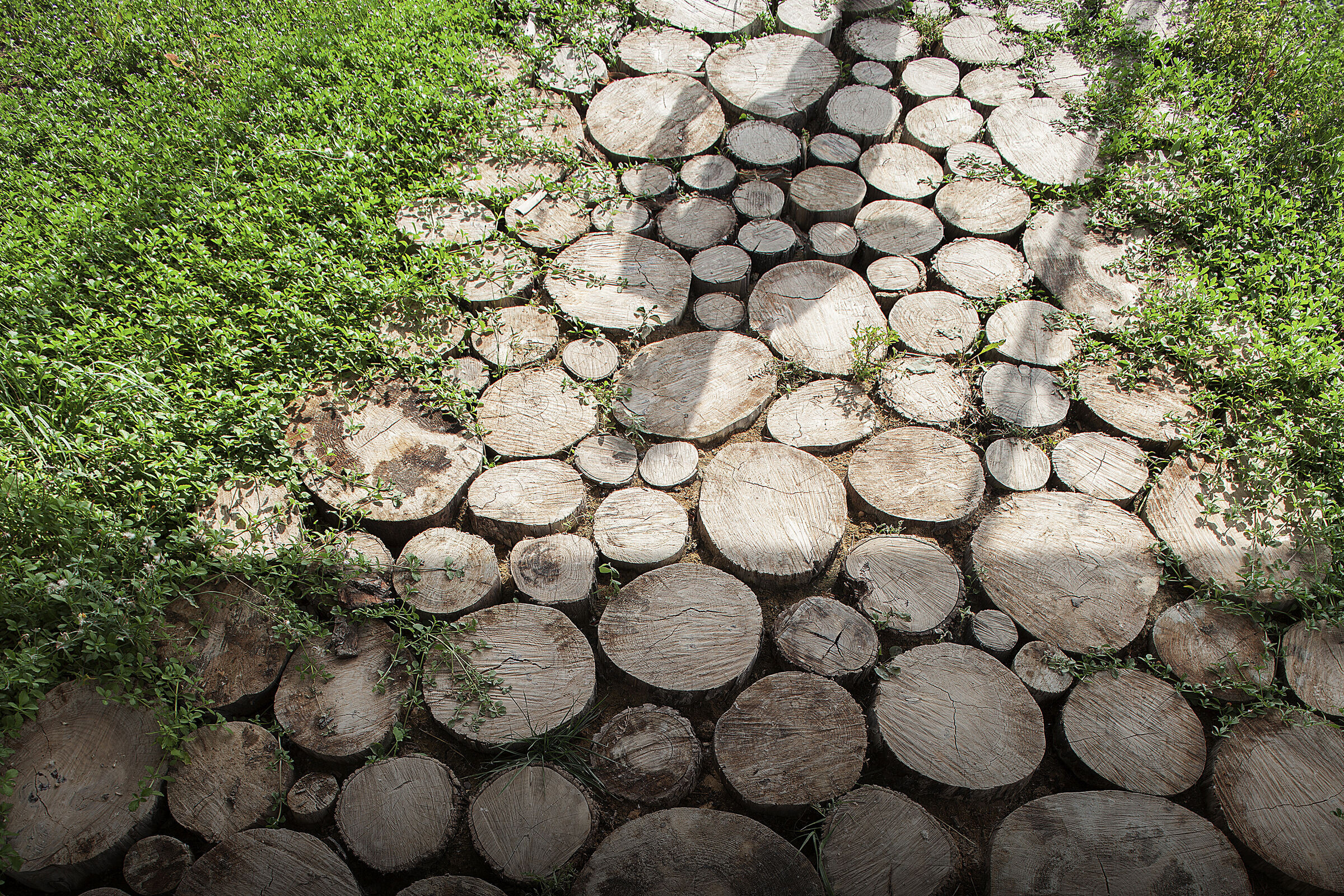
-a reconfigurable exhibition space. It is about exhibiting directly in the park, in the floating park, through a series of devices that allow the space to be conditioned according to the exhibition.
-4 environmental classrooms that can be reconfigured into 3, 2, 1 large continuous classroom.
-series of offices where the Environment Area of the Alicante City Council will be installed. The promoters of the project and those responsible for the center's programming.
-central cistern that collects all the rainwater from the plot and irrigation reservoir (pre-existing) that covers the needs of the park road.
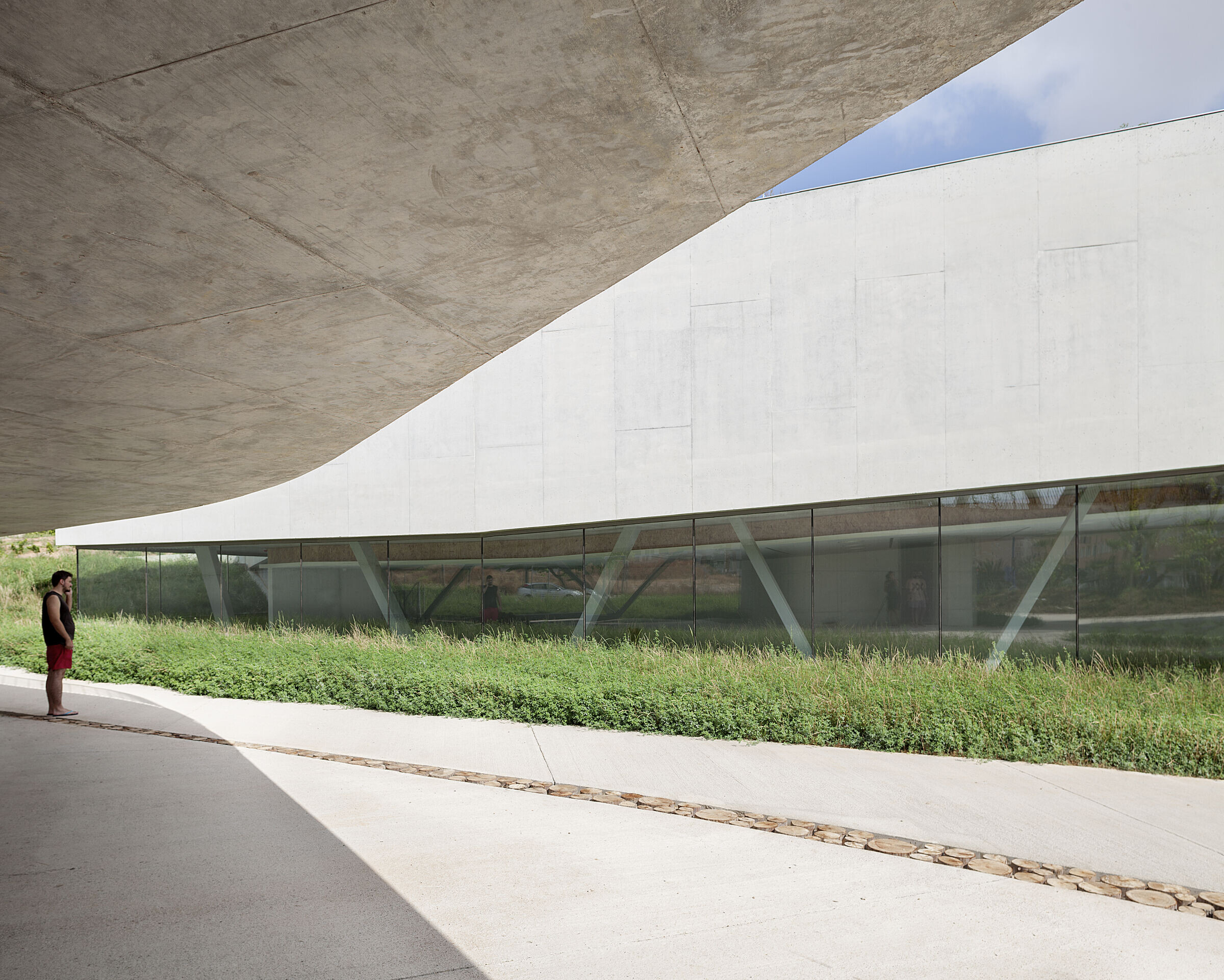
The infrastructure is made up of two concrete slabs that work as a deep beam when connected through a series of metal pillars, taking advantage of the slope of the land to allow a slight movement to rise and pass underneath.
It is a system that works together made up of two levels of lightened slabs and lattices that function as flexural connecting beams, in addition to the existing concrete cores. In this way, it is possible to achieve large spans and free up the ground floor, allowing the park to flow more freely under the building.
A large part of the building's slabs are landscaped, in addition to the roof, which is fully landscaped, the lower slab has large open and covered garden areas.
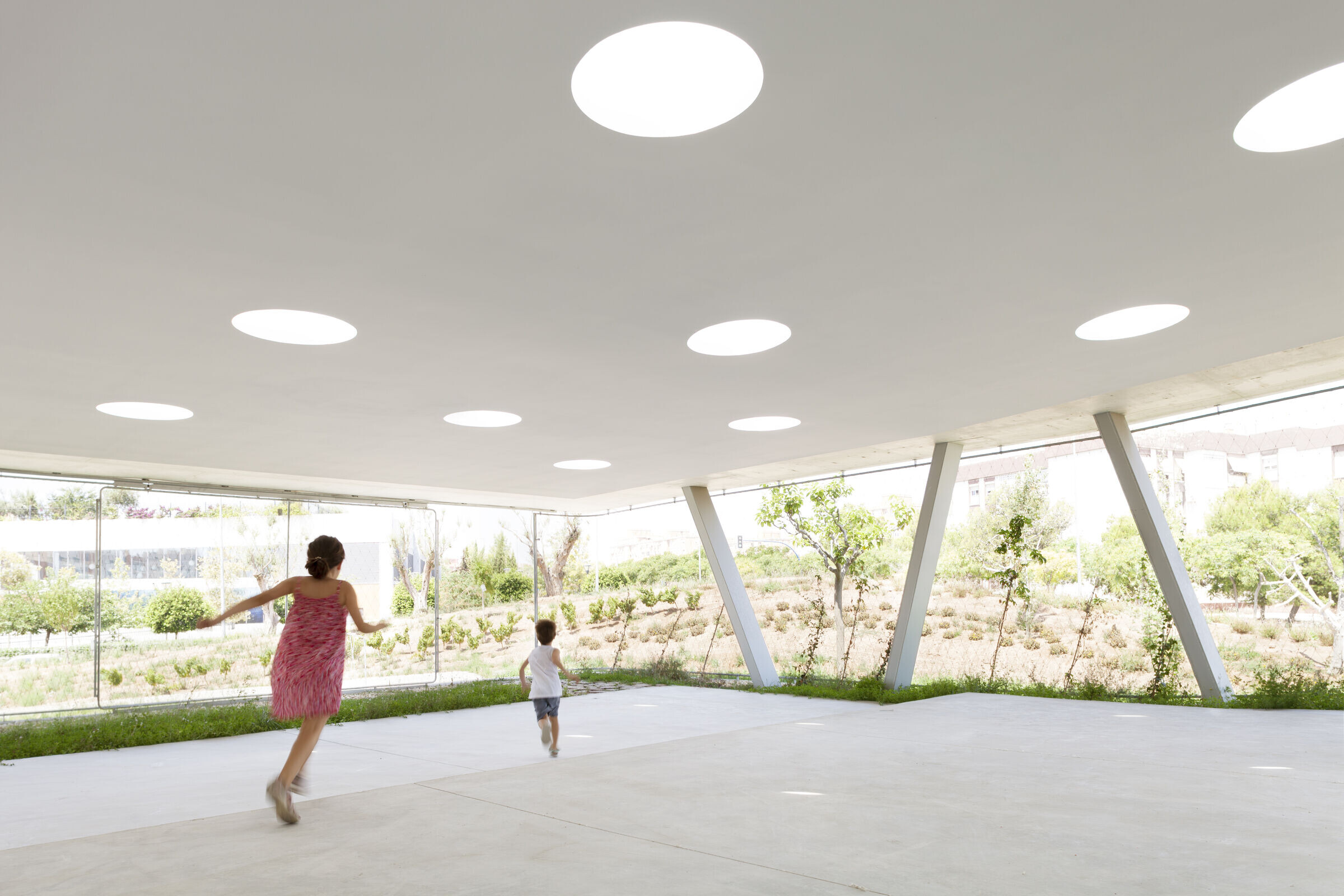
The enclosures are mostly made of glass, with large practicable areas (to promote ventilation and allow connections with the floating park), they are protected by a permeable plant façade, made up of different deciduous and perennial plant species, which serve as a thermal mattress and acoustic, filter urban impurities and completes the sensory experience of the center.
… Plant Asylum, Environmental Confessional, Rain Lake, Urban Gardens… the observatory will also be part of a network of agricultural spaces that intend to be introduced in the city of Alicante itself…
