Recognizing that architecture and construction are inherently collaborative endeavors, an exercise was devised to deepen the understanding of construction logic, the essential principles required for execution through the conceptualization and design of a pavilion by S-AR, tailored specifically for the site adjacent to CEDIM.

In the initial phase of the workshop, students engaged in a two-week exploration of material and volumetric studies through models and physical construction details at various scales, aiming to identify the most viable solutions for the project's subsequent construction.
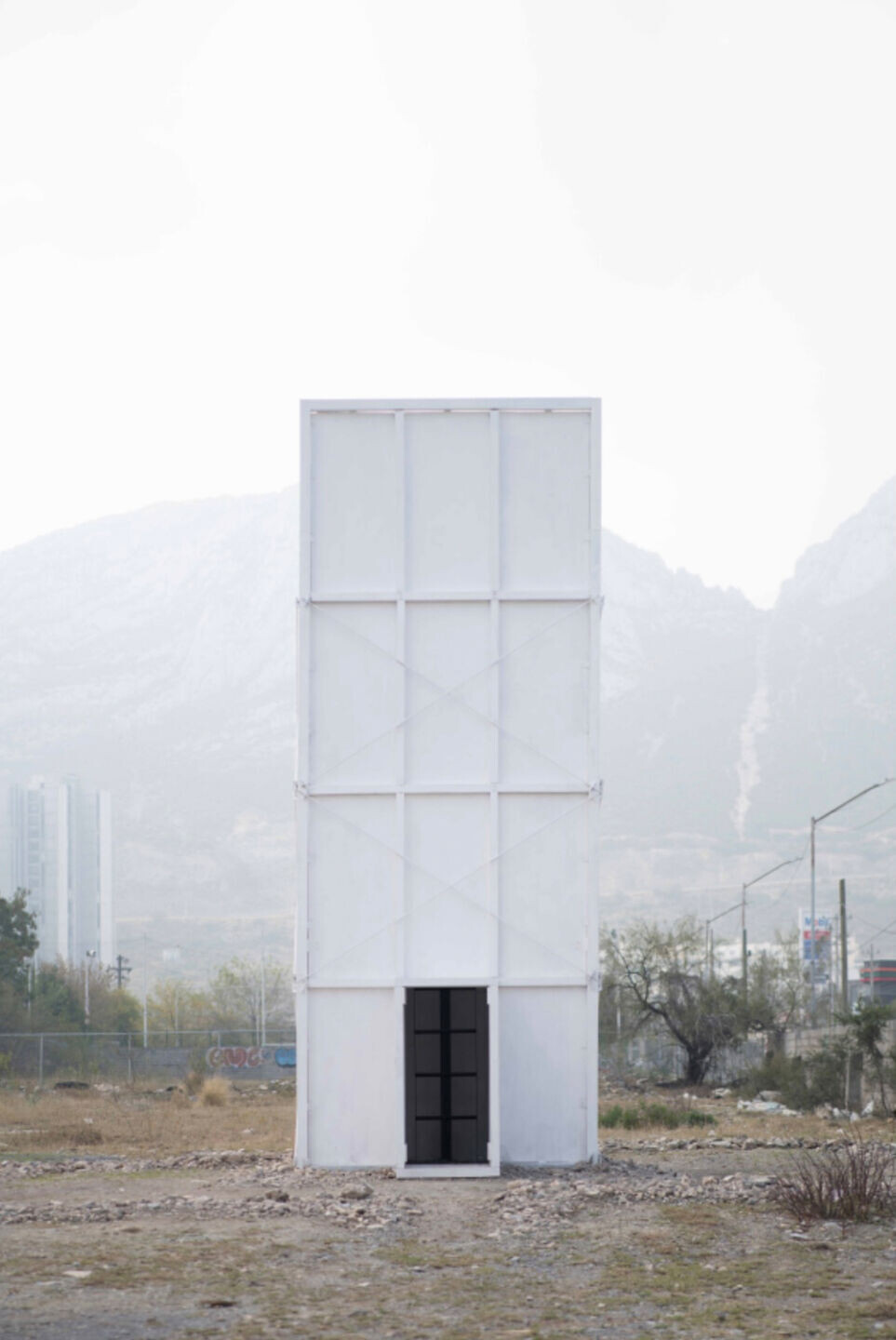
This phase included crafting scaled models and prototypes using materials suited to each scale, with the goal of achieving 1:1 scale construction details. These investigations provided crucial references for assembling the pavilion at full scale, guided by the expertise of the project's constructor.
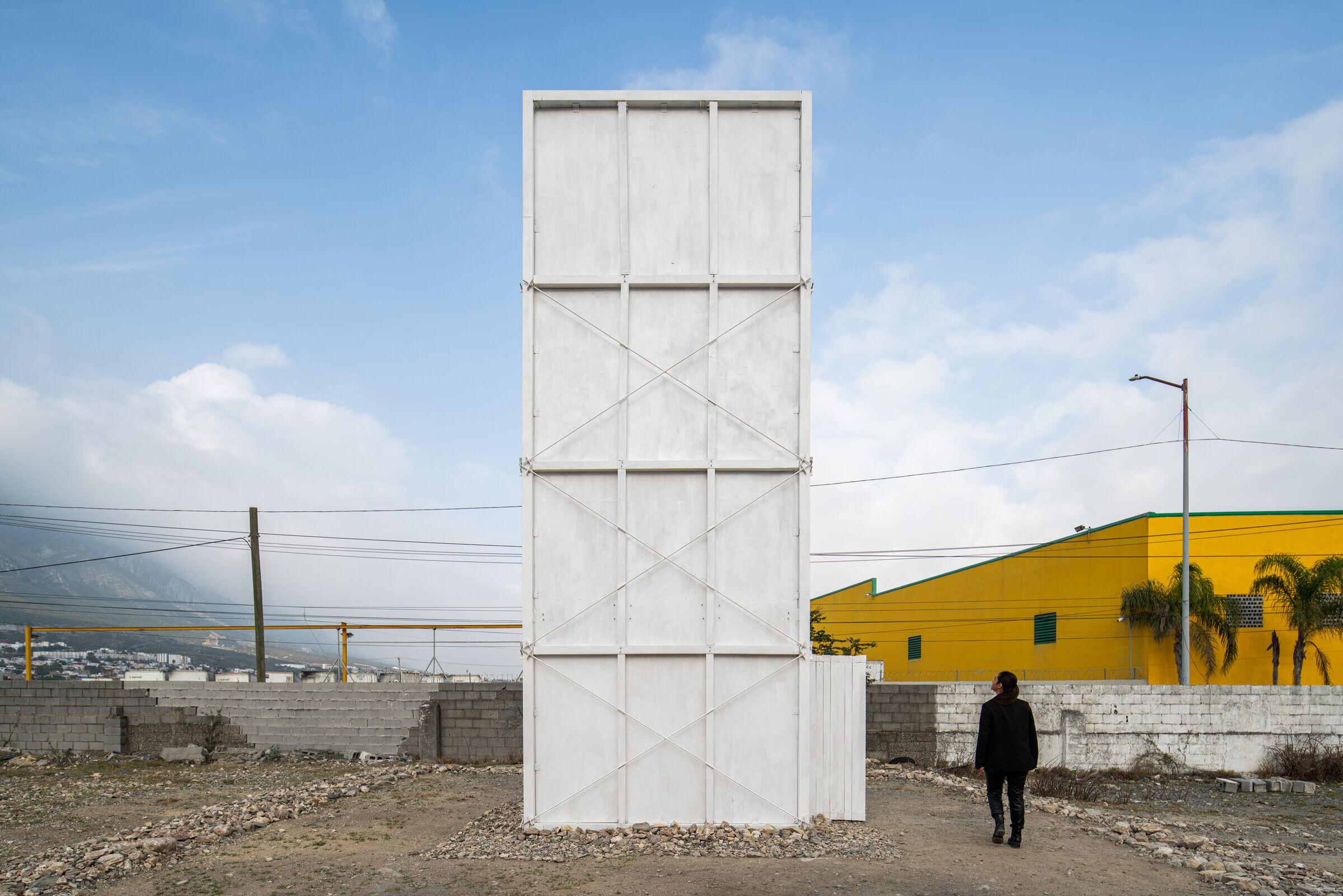
The second phase of the workshop involved hands-on participation, as students joined the on-site construction processes over the next five weeks, collaborating closely with the construction team to realize the pavilion.
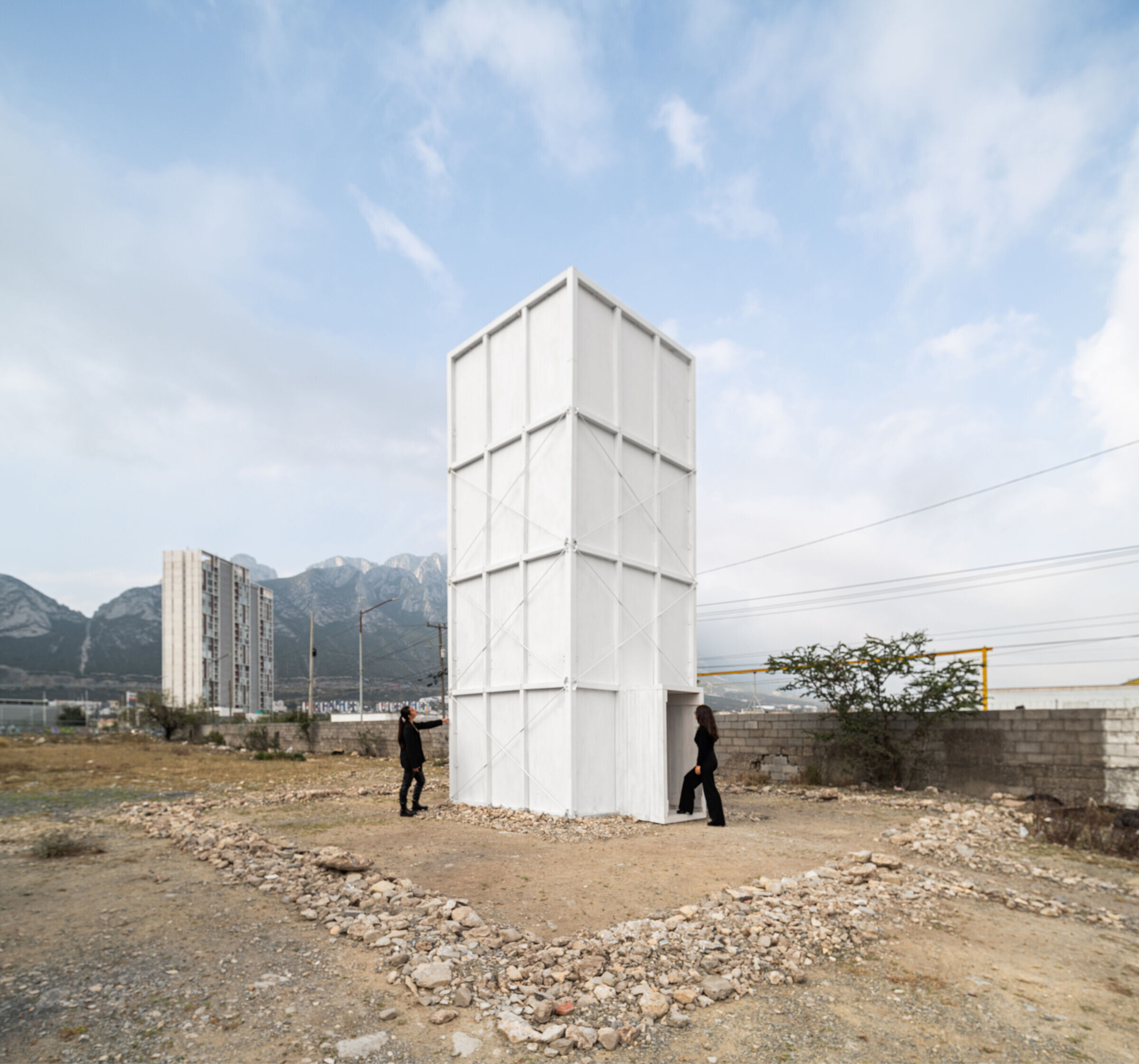
The pavilion features a tower constructed using a modular frame-and-board system reminiscent of traditional framing techniques. The frame comprises four metal columns paired with wooden lattice elements, internally lined with plywood boards. This modular approach enables rapid assembly and minimizes construction errors by reducing the number of intricate details.
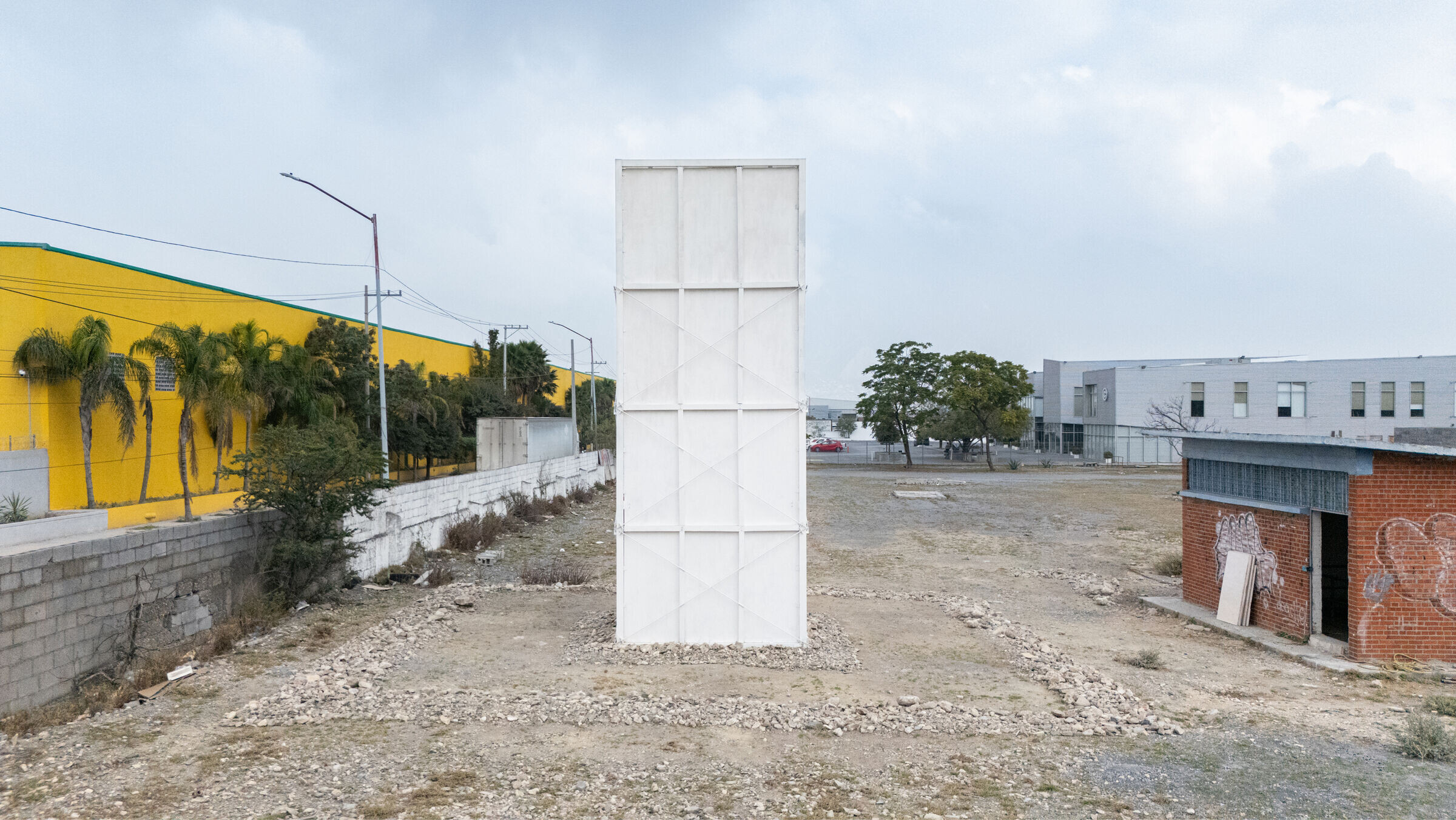
The tower is divided into two spaces by a wooden mezzanine. The upper space, an open-air patio, serves as a lookout that captures shifting light and time, offering views of passing clouds and birds throughout the day. The lower space functions as a transitional zone between the pavilion site and the open sky patio, contrasting sharply with the latter in both size and illumination. This darker, enclosed area creates a dramatic lead-up to the sunlit patio above.
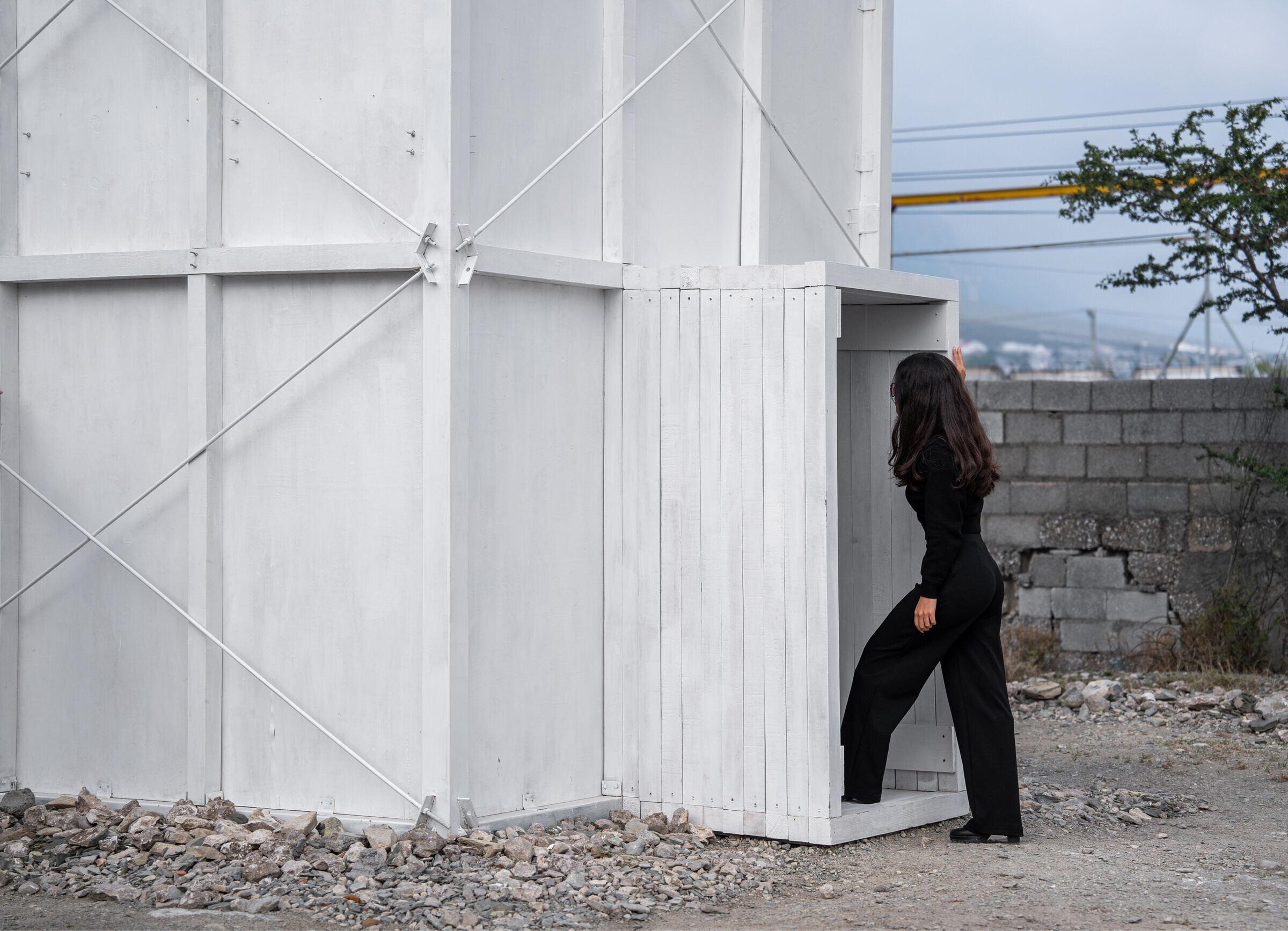
The pavilion is envisioned as an artifact designed to evoke diverse experiences through its interplay of textures, light, and color.
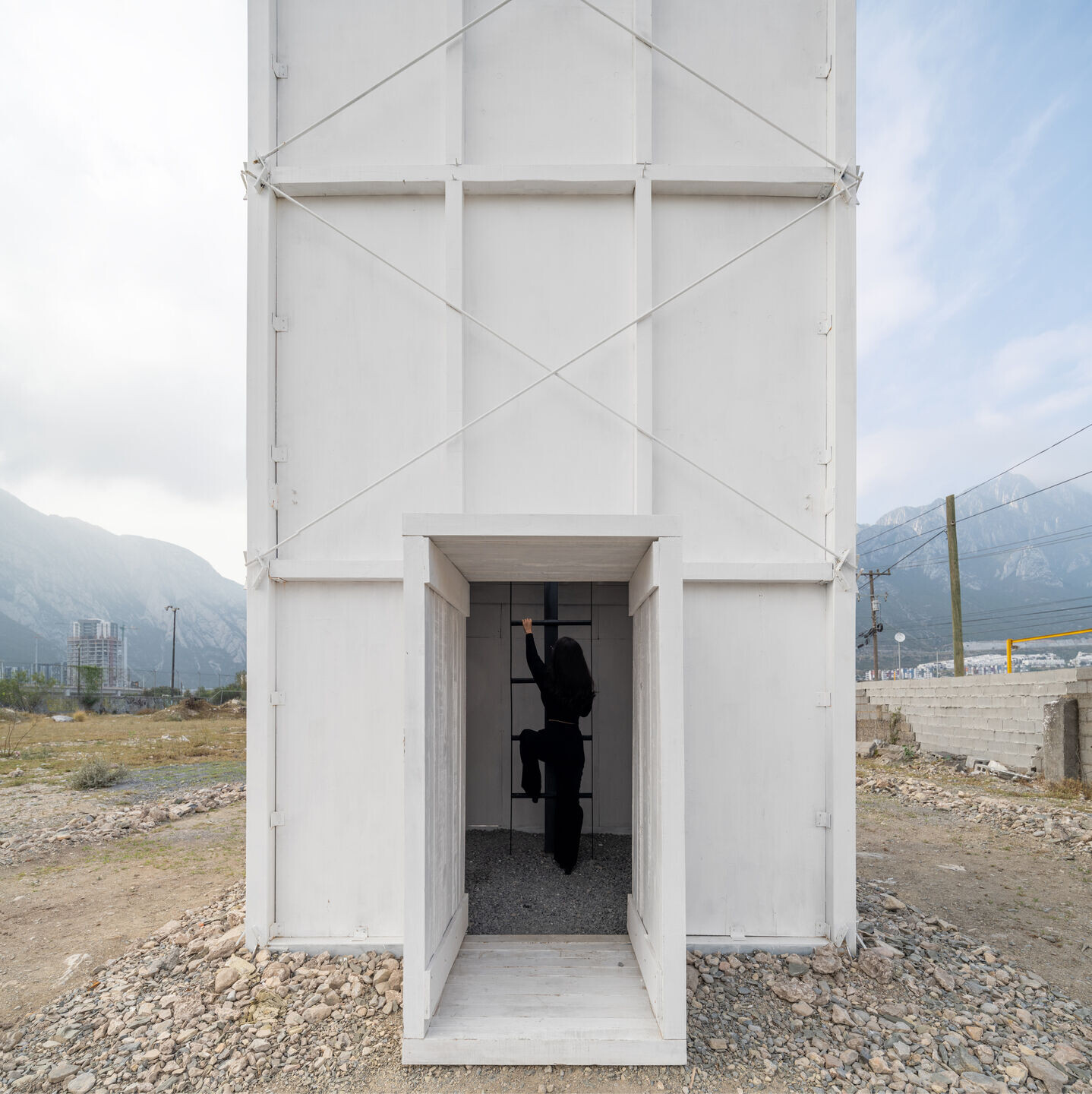
Credits:
Project: Observatory Pavilion
Architecture: S-AR
Website: www.s-ar.mx
Instagram: @stacionarq
Institution: Centro de Estudios Superiores de Diseño de Monterrey, CEDIM
Website: www.cedim.edu.mx
Instagram: @cedim @cedim_arq
Location: Santa Catarina, Nuevo León, México.
Ocupation area: 8.75 m2.
Project year: 2024
Construction year: 2024
Coordinators: César Guerrero (S-AR), Djordje Stanojevic (CEDIM)
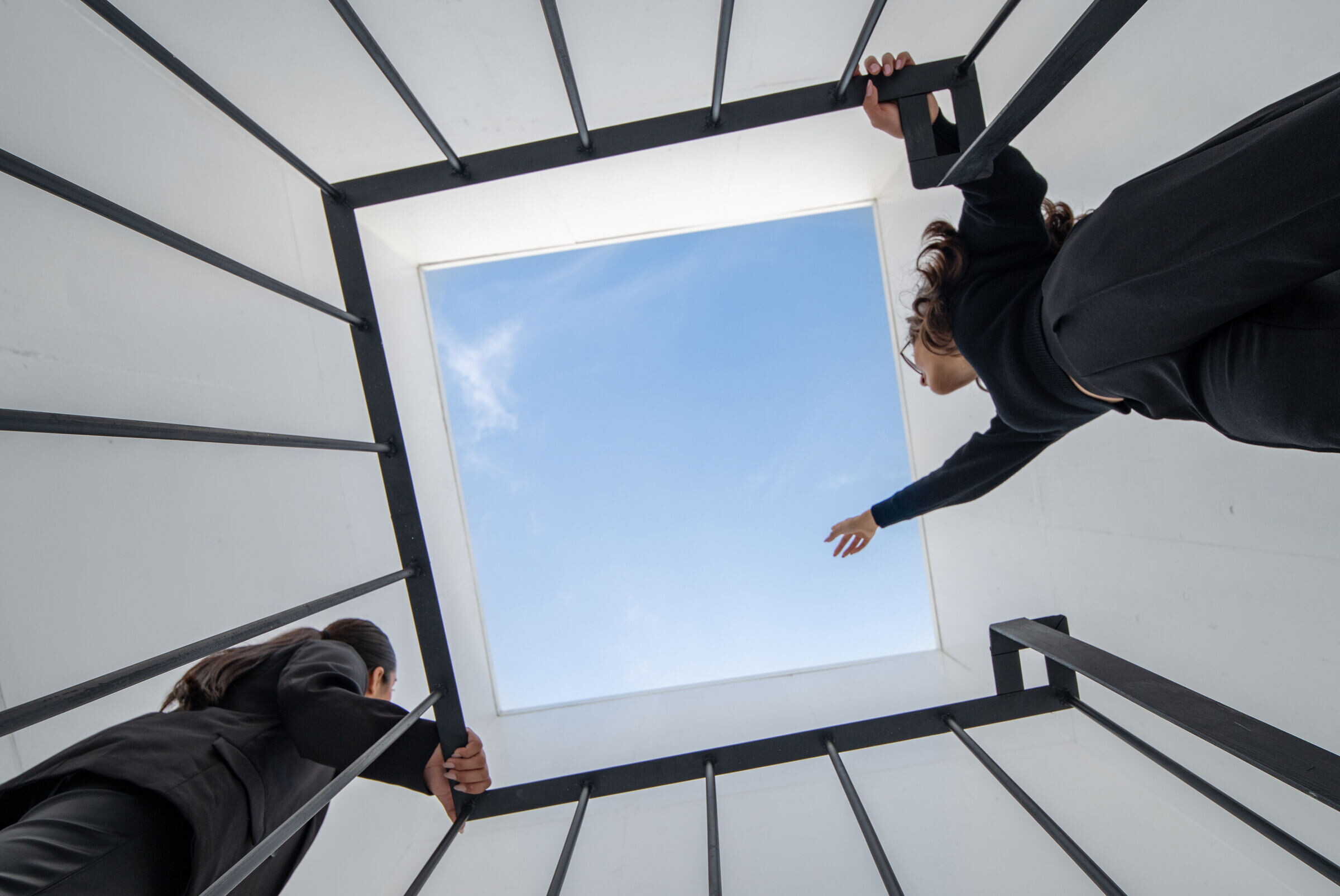
Academic support: Alma Sandra Lluevano
Collaborating teachers: Ignacio Contreras y Héctor Pineda
Construction: Jorge Jiménez y Rodrigo Leal
Students: Angela Barradas, Ángel Bortoni, Omar Campa, Jaasiel Campos, Samantha Cantú, Oscar Cervantes, Jimena Félix, Sandra Garduño, Martina García, Karolina Hernández, Daniella Jiménez, Monica Loera, Alice Loera, Fabian Lozano, Viridiana Montes, Sebastián Marín, Moises Martínez, Emiliano Muñoz, Grecia Nájera, Lucia Olveda, Alejandro Palacios, Daniela Perales, Jessica Ramos, Jesús Reyna, Roberta Tejerina, Regina Trelles y Jazmín Velázquez
Architects in charge (S-AR): César Guerrero, Ana Cecilia Garza
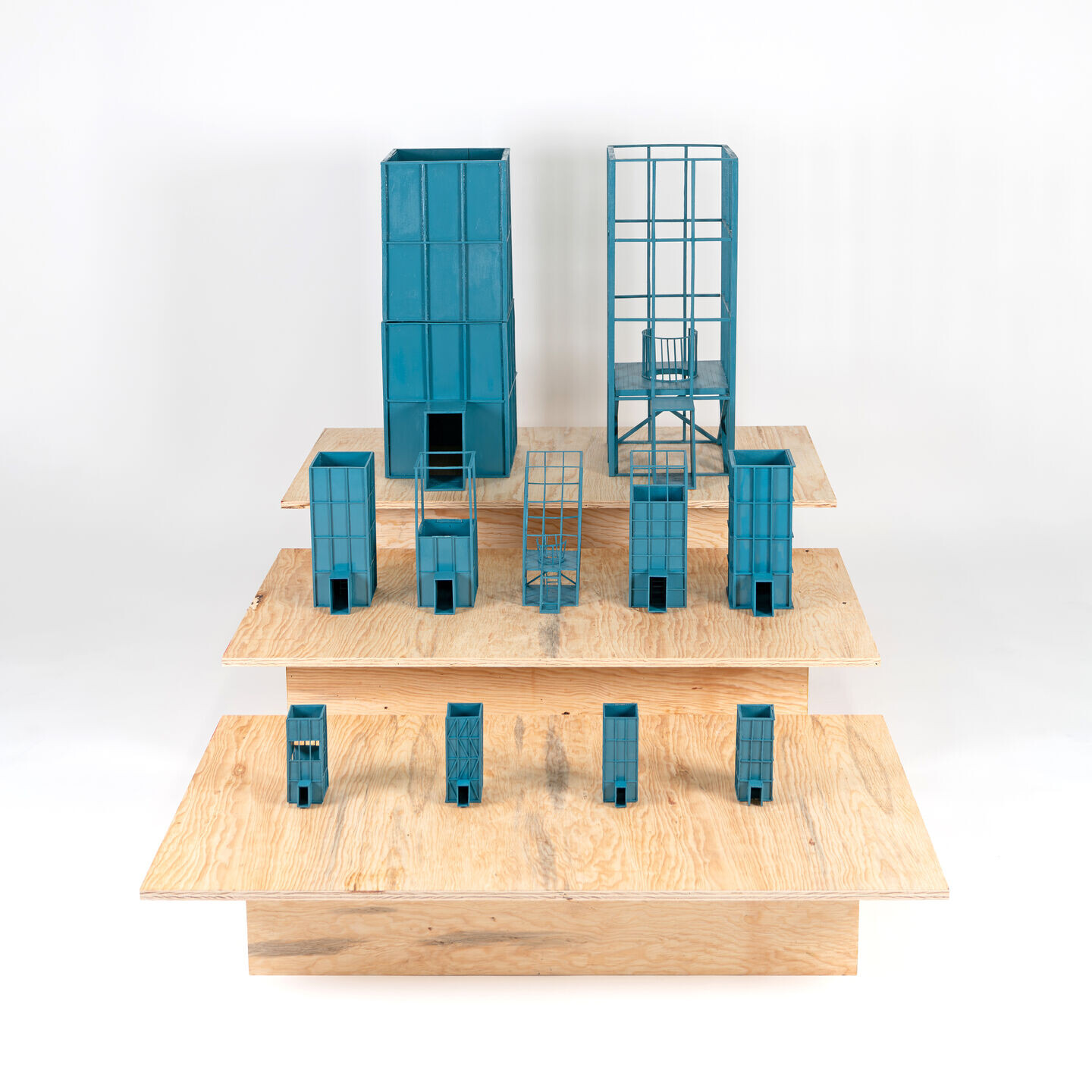
Collaborators (S-AR): Orlando García, Carlos Morales
Structural engineering: Ing. Joaquín Maldonado (Maldonado Kreis)
Prototyping support: Esteban Vázquez, Jorge Dorantes y Antonio Varela
Model’s photography: Héctor Pineda
Pavilion photography: Paco Álvarez (Recording Architecture)
Pavilion video: Jaasiel Campos, Héctor Pineda
Special thanks: CEDIM CEO Leslie García Novak
Sponsors: TYM Forest, Andamios Monterrey, CEMEX, TRECCO, DAGS
Materials: Concrete, Steel and Wood












































