Oertelplatz, a square in the Allach area of Munich, is a new development providing the quarter with a new urban heart and transportation centre.
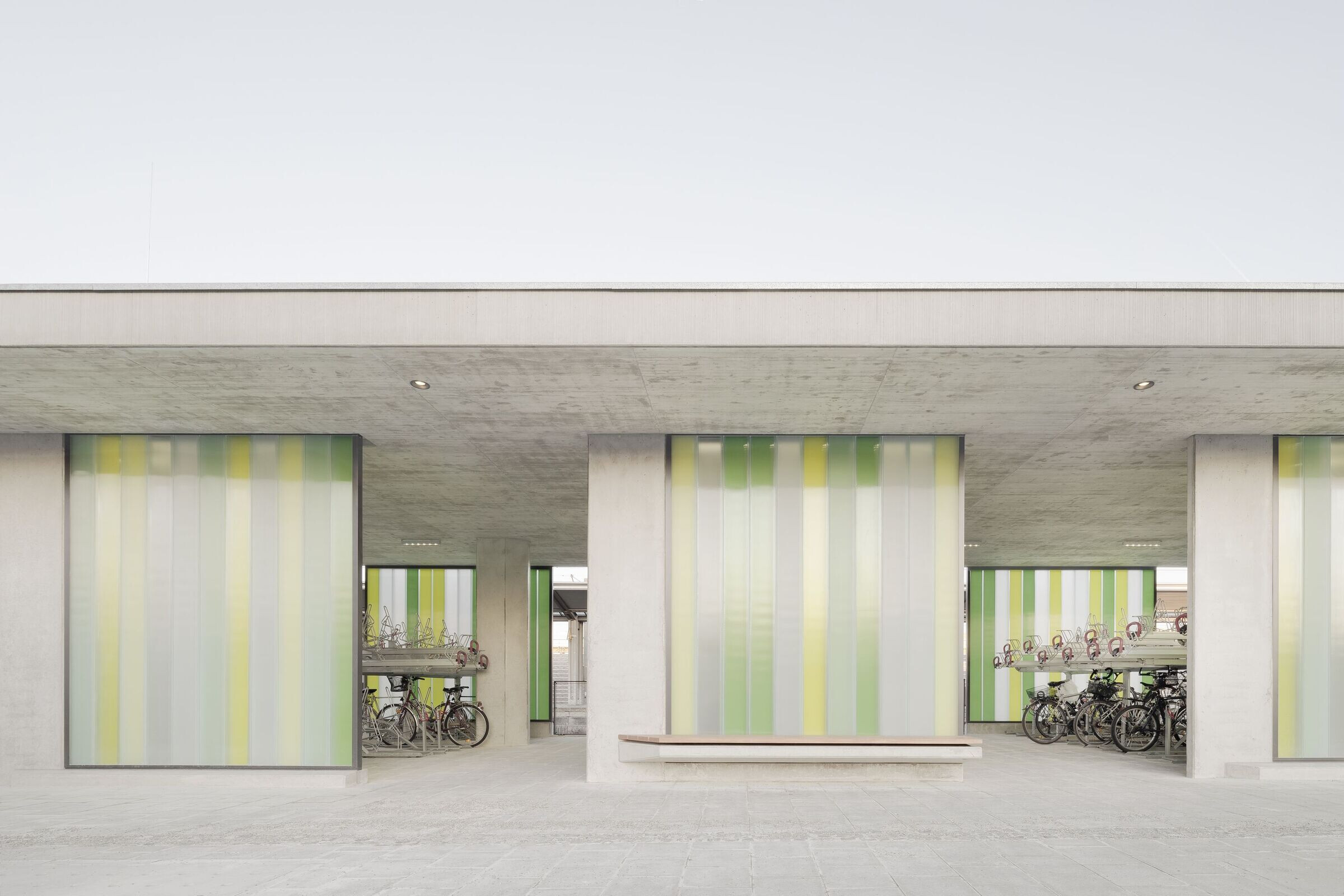
Bordered to the east by the railway and an industrial area, to the south by a new commercial mall and to the other sides by smaller residential buildings, Oertelplatz is divided into two separate areas. To the south, the urban square functions as a marketplace, with terraces for cafés and restaurants, and as a meeting place next to the fountain or under the trees. The north part is the node for all modes of transport – a bus station, a station for the suburban railway, a bicycle park, a taxi rank, a drop off point for cars and a large underground park and ride car park.
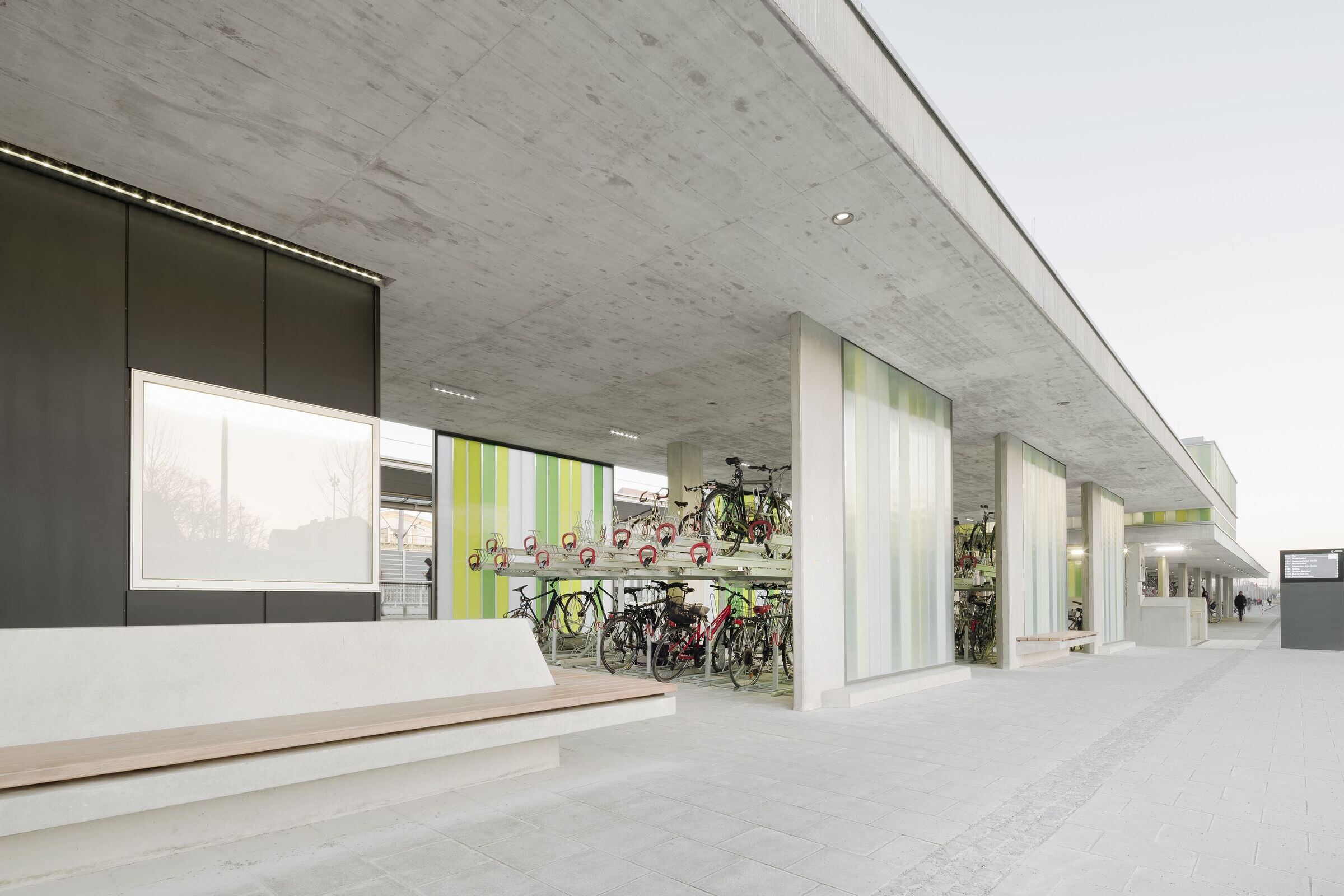
The task was to integrate all these transportation elements and to form them into an architectonic design that would give an urban framework to the many traffic spaces and make these pleasant and legible.
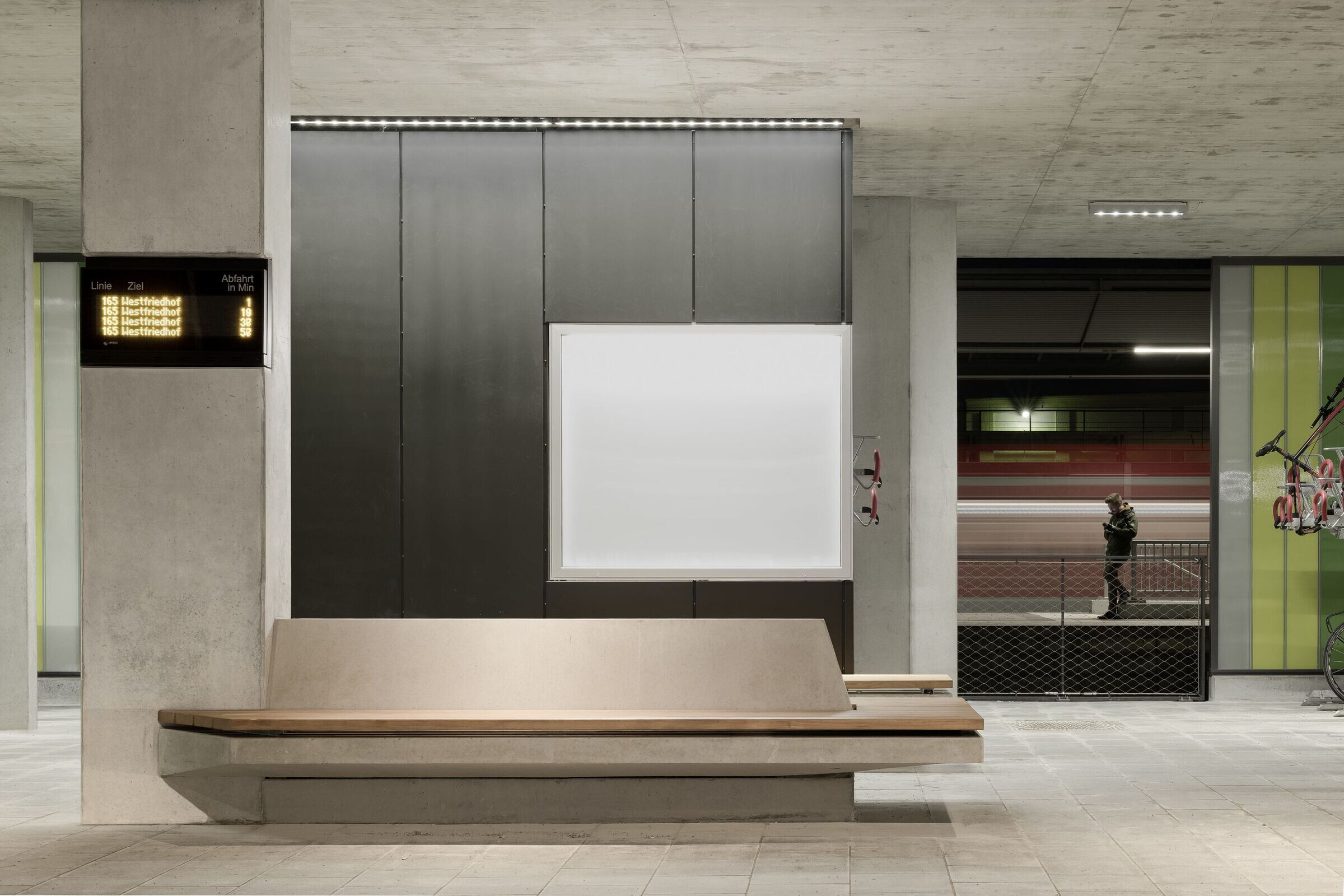
The main part of the design is a roof of length 100 m and width up to 7 m, which lies parallel and analogue to the platform roofing of the railway station. The roof and the colourful glass walling are arranged in two different heights, with the higher part forming the urban edge of the square. The point where the two roofs overlap is marked by a lantern and emphasizes from afar the entrance to the station. In the centre of the square, a winding curved roof covers the ramp to the park and ride garage.

The long roof shelters waiting areas for the bus station with bike and ride stands for 448 bicycles as well as space for cargobikes, motorcycles, trailers for children and a charging station for e-bikes. The roof supports photovoltaic panels with 25 kWp, which directly power the lighting of the mobility hub.

The distinctive green profile glazing seeks to provide a colourful edge to the otherwise grey transportation area. On the rear side glazing enamelled with bluish and yellowish greens and transparent elements alternate seemingly randomly according to a sequence which repeats itself every 24 elements. These are overlayed with colourless glass elements on the front side where a rhythm of clear and opal glazing repeats itself every 15 elements. The glazing is structured with a linear pattern: the prismatic surface treatment means that the colours appear vividly directly from the front, whereas the oblique view results in a much more silvery pastel appearance. The vertical linear structure of the glass is also imprinted into the sides of the surface of the concrete roofing by formliners laid into the shuttering.
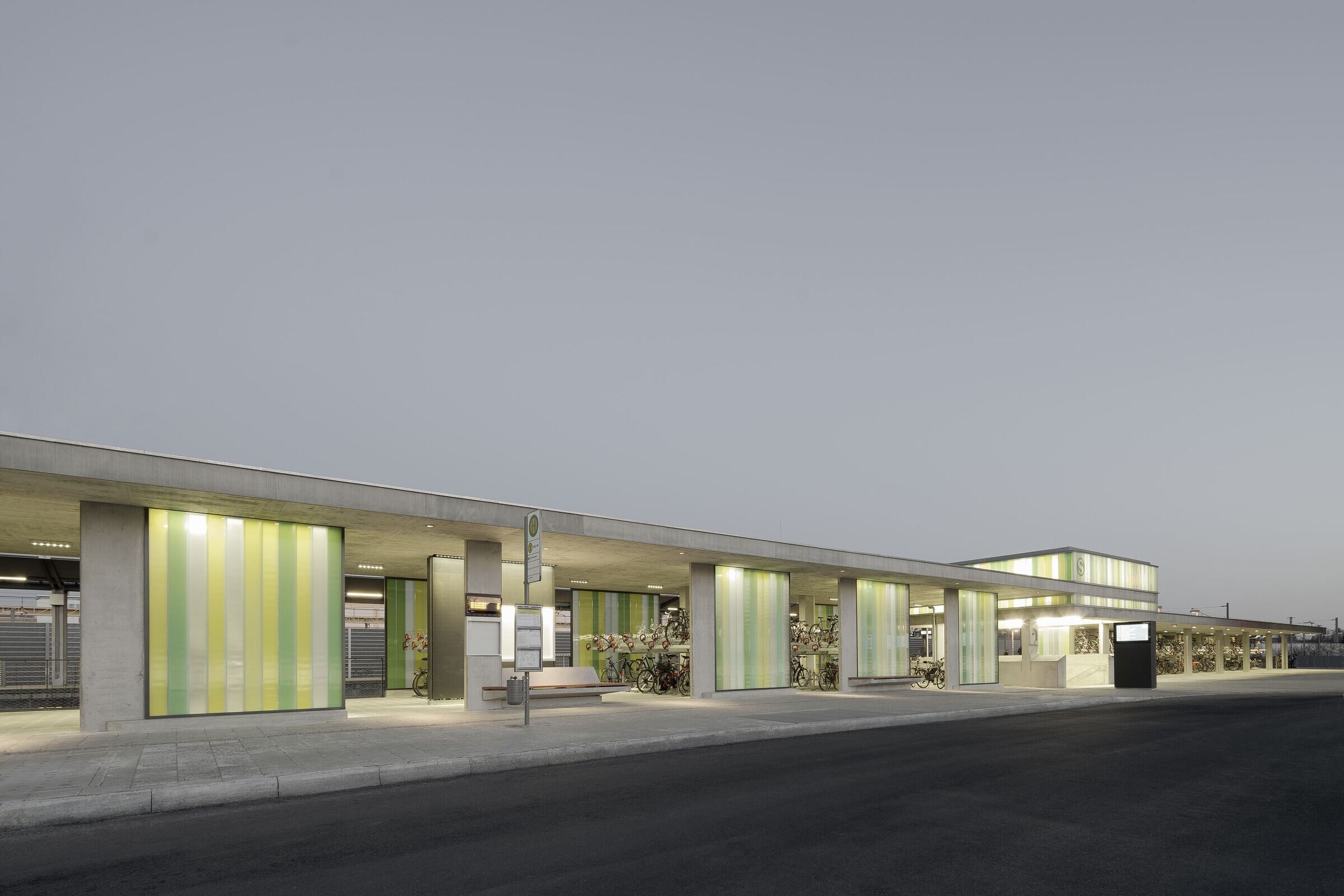
The glass of the walling as well as of the lantern lights up in the morning as the rising sun shines through them from behind. In the evening hours, the walls glow as they are illuminated from behind by artificial lighting.

The doubly-curved roof of the ramp carries a flower meadow which is tilted up to be seen from the urban square to the south. Here, the top surface is green, while in contrast the sides, also in profile glass, are left colourless in differing degrees of transparency.
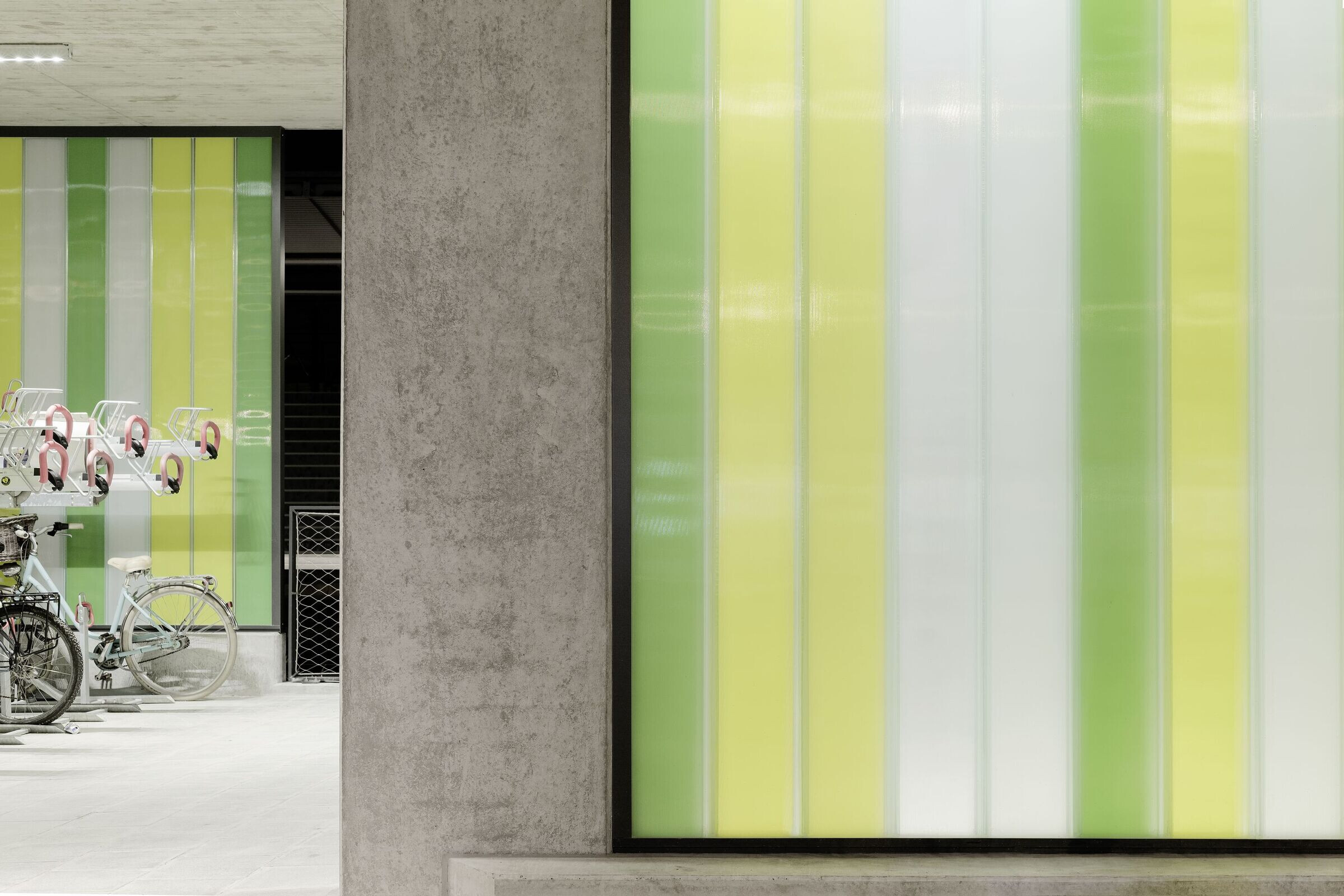
The distinctive five-sided column form appears very thin from one side and thicker from the other and was developed from the desire to integrate the profile glazing. This forms a translucent wall which at once defines an edge to the square and also hides and organizes the bicycle stands. A dynamic information system is perfectly integrated into the 80 cm width of the column. The seating and show cases for timetables and maps are integrated into facetted precast concrete elements which echo the language of the columns, and into steel panels of anthracite colour. The glass elements are framed in with steel U-Profiles and a concrete base to protect them from damage.




Team:
Clients: Baureferat Landeshauptstadt München, MOEG Grünwald
Landscape architects: Zaharias Landschaftsarchitekten
Light designers: Day & Light
Structures: Concretec
Traffic design: Schönenberg Ingeineure
Architecs: Pool Leber Architekten BDA, Isabella Leber, Martin Pool
Collaborators: Marta Falchi, Moritz Marquard
Material Used:
1. Glass elements: Lamberts
2. Concrete shuttering profile: Reckli
3. Trapezoidal sheet metal: Thyssen Krupp
4. Roof gullies: BST
5. Waterproofing: Triflex
6. Bitumen waterproofing: Börner





















































