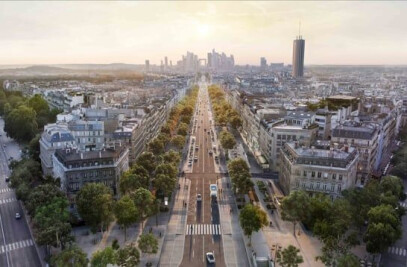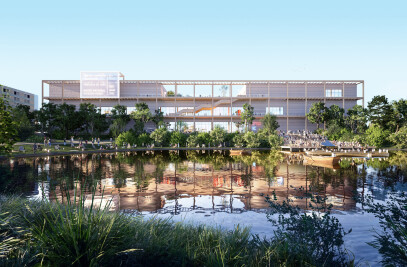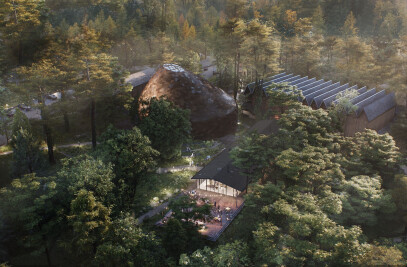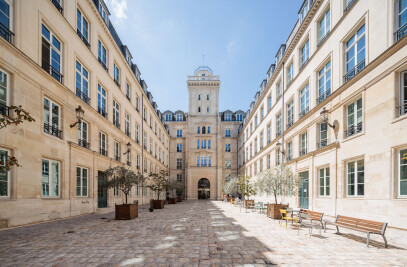
The new Versailles Tourist Office is intended to improve the reception of the millions of tourists to the château, while allowing them to discover the richness and variety of the city's cultural activities. In dialogue with a contemporary grove by landscape designer Nicolas Gilsoul, PCA-STREAM reinterprets the figure of the pavilion to offer a sober and minimal building, combining modernity and classicism, as a synthesis of what Versailles can offer the world.
A new opportunity to discover Versailles
Responding to the evolution of tourism
The competition for a new Tourist Office launched by the municipality of Versailles was designed to meet the national and international challenges of the evolution of tourism. The aim is to address the needs of an international visitor in a hurry, who needs to be guided efficiently, but also the desire to promote an alternative form of tourism to generic globalized tourism, by offering a richer cultural offer than just the " blockbuster " of the castle. This new facility should also help French people rediscover Versailles, in a post-pandemic context where the growing reticence towards air travel invites a local and responsible tourism, a rediscovery of local heritage, but also a biophilic approach to which the green setting and initiatives in favor of the Versailles landscape correspond well.
Creating a new signal from the train station
For all visitors, the objective is to improve the image of Versailles' entrance, as the exit from the historic Versailles Rive-Gauche station currently leads to a relatively disappointing space, the asphalt median of an ex-bus station lined with ordinary buildings and a fast food restaurant, a welcome that does not quite live up to the legend of a city associated with the prestigious Château. As an outpost of the castle, the new tourist information office must signal and appeal to the train station and the seven million visitors who arrive in the city each year through it.
Offering a new service location
The new Tourist Office will be a new step in the visitor's journey. It will welcome visitors and provide them with more information about their visit, while offering them the opportunity to diversify their experience by showing them the wealth of activities and events that they can enjoy in Versailles. The Tourist Office will thus become a new place to showcase the variety of cultural offerings in the city, which too often remain in the shadow of the castle.

A pavilion reinterpreting a unique link between nature and architecture
A pavilion to dialogue with the contemporary bosquet
Versailles is a unique territory, and the new Tourist Office must be able to fit in with this rich heritage, both built and natural, born of the intense dialogue between architecture and nature that links the castle and its park. The municipality has thus chosen a design in which the building dialogues with a creation by landscape architect Nicolas Gilsoul, who has reinterpreted the bosquet figure, the small enclosed gardens that are the charm of André Le Nôtre's gardens and were often adorned with a work of art, a role here assumed by a contemporary sculpture of Molière by Xavier Veilhan. Echoing this, PCA-STREAM has decided to reinterpret the classical figure of the pavilion, creating a fourth façade to the bosquet with a building that also combines the open and the closed, the classical and the contemporary.
A synthesis of modern and classical forms
Inscribed as an isolated object in the great classical composition of the avenues De-Gaulle and De Sceaux, which reinforces its dimension of signal, the new tourist office will offer a reminder of the music pavilion that occupied the place Lyautey at the end of the nineteenth. But the pavilion is above all a synthetic form, referring to the tradition of micro-architectures of classical gardens, but also to the modernity of the pavilions of universal exhibitions, and in particular the iconic pavilion of Mies van der Rohe in Barcelona.
The timeless architectural style of the pavilion links the classicism of the castle and the metallic architecture of the station, with its large spans, while announcing the low carbon architecture of the 21st century. It is expressed in a classic and minimal composition, a pure square, open and luminous, surrounded by a stone colonnade. The simple and orthogonal composition, in a contained height of 6.50 m, allows to hide the heterogeneous context at the rear of the building without affecting the views from the housing surrounding the square. The zinc roof is the object of a careful geometric composition, free of any technical structure.
Facing the station, the colonnade fades into a long span that offers complete transparency. The very light glass façade, set back from the colonnade, contributes to the immaterial expression of the pavilion, which concentrates the reception of the public on the first floor and groups the support functions in an imperceptible second floor. This glass box gives a precious and contemporary aspect to the heart of the pavilion, whose discreet gold-tinted metal structures accompany a threshold effect between interior and exterior reinforced by the continuity of the materials on the floor and in the ceiling coffers. Like the stone and wood, this remarkable piece of glassware echoes the excellence of French manufacturing, as the Hall of Mirrors has offered the world for centuries.

An evolving and responsible place to live
A tradition of excellence and hospitality
While Versailles has always been a showcase of excellence for French know-how, the city and its castle are also emblematic of the great tradition of French hospitality. The architecture of the new Tourist Office reflects this sense of welcome: once you arrive under the peristyle, the wood of the framework of the ceiling expresses itself alongside the stone, two classic and noble materials, very present in the castle. The atmosphere that the Pavilion radiates, thanks to these warm materials and pleasant furniture, invites the visitor to take a break from his journey, to enjoy a quiet time with a view of the bosquet, to benefit from various services and to discover the richness of the tourist offer of Versailles in terms of heritage, culture or gastronomy. The semi-outdoor peristyle is also part of the creation of open living space, a village square for residents and tourists alike, as was the shaded Place Lyautey during the Belle Époque.
A flexible and sustainable architecture
Despite its architectural presence, the sobriety and elegance of the pavilion refuse to be spectacular or free in favor of the quality of use. The space on the first floor offers great flexibility for the functioning as a Tourist Office but also multiple possibilities of evolution of use in time, an essential quality of a sustainable architecture. In order to preserve transparency and lightness, the program is distributed over three levels: the public reception functions are accessible on the first floor, the offices and staff spaces on the second floor and the technical rooms in the basement. This very compact organization of the interior spaces reduces the energy consumption of the complex. In addition to the shelter it offers to the public in the urban space, the peristyle brings a passive solar protection to the interior spaces. The choice of natural bio-sourced materials from local sources, as well as the construction processes, with a prevalence of dry methods for the speed of implementation and the low nuisance of the site, also aim at environmental excellence.






































