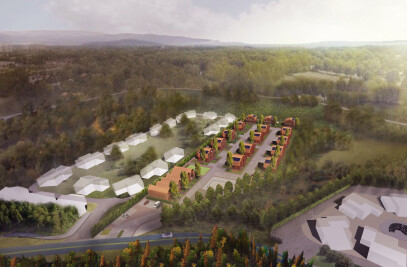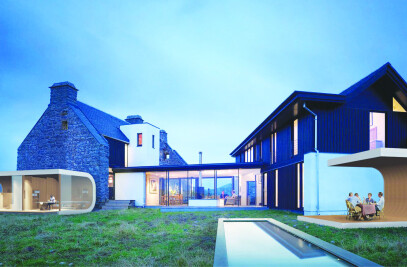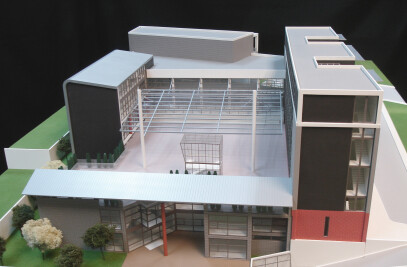A mixture of retail, office and residential units is being planned in a new building with an area of 3,600 sqm in a busy downtown district in Istanbul. Urban regeneration efforts call for retail and office use in lower three levels and residential use for the levels above.


The historic district once housed residential Christian population later becoming a cosmopolitan neighborhood during the Republican period contains examples of historic residential buildings from all periods. The area of the planned building is a dense area with street level stores including banks, restaurants, grocery stores, pharmacies and the proposed building aims to provide an innovative approach for a mixed-use building.
Material Used:
1. Facade cladding: Natural stone
2. Flooring: Wood parquet
3. Doors: Lacquered wood
4. Windows: Casement, awning and picture windows
5. Roofing: Insulated metal roofing

































